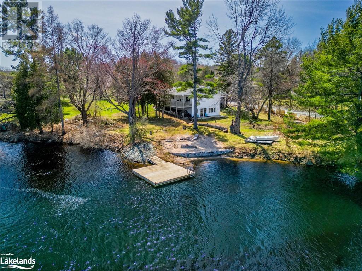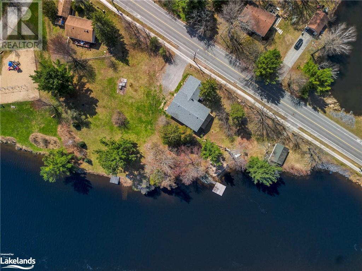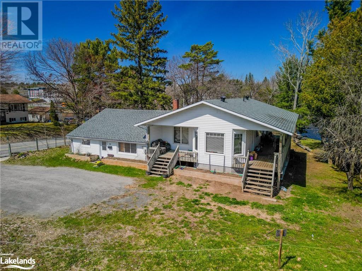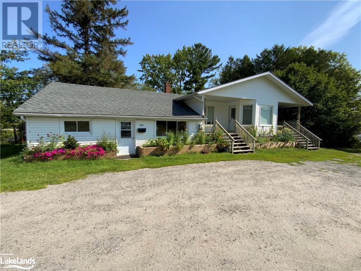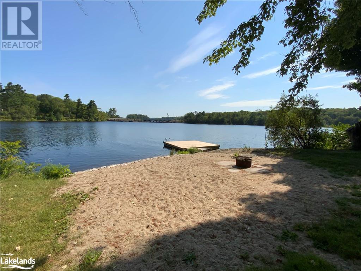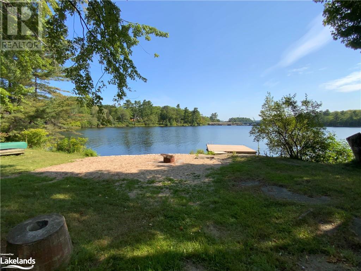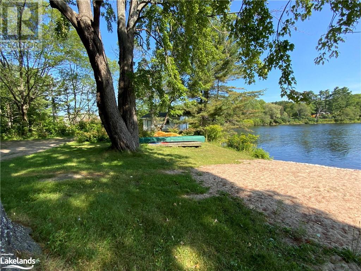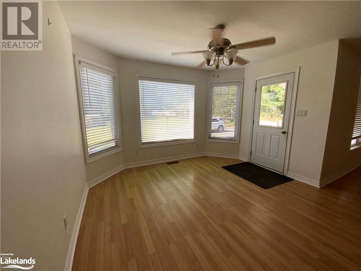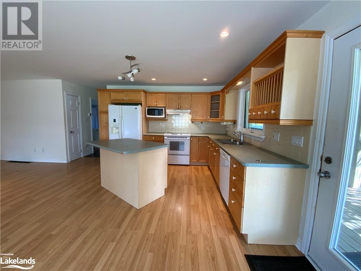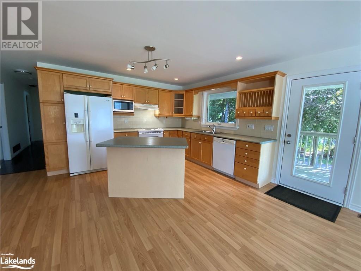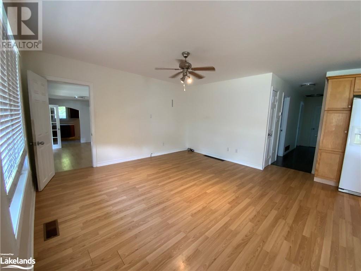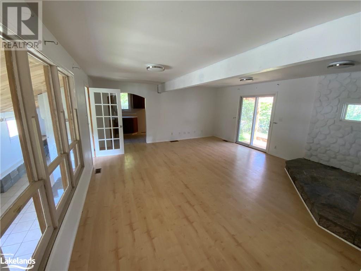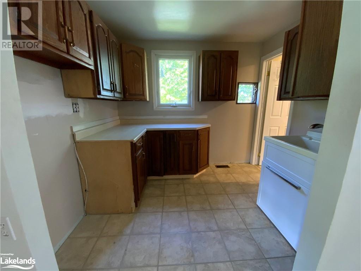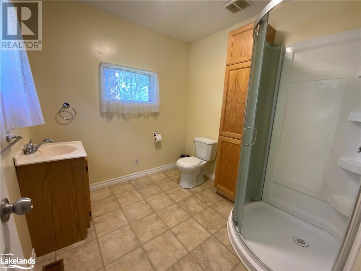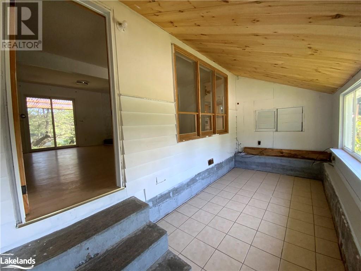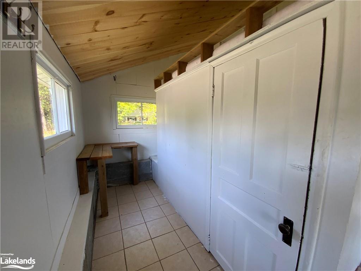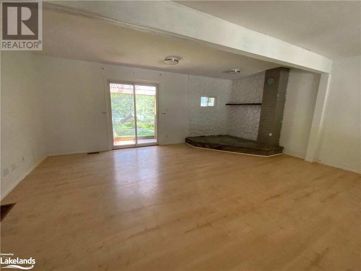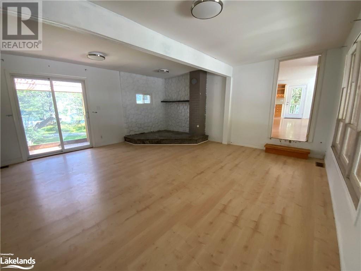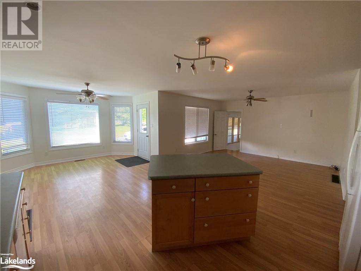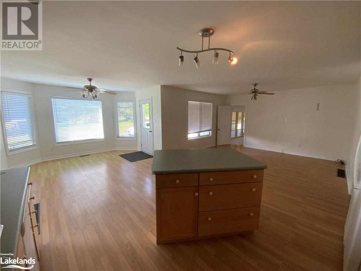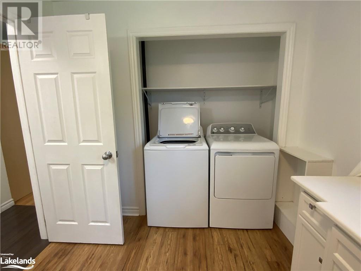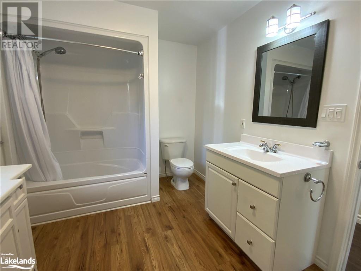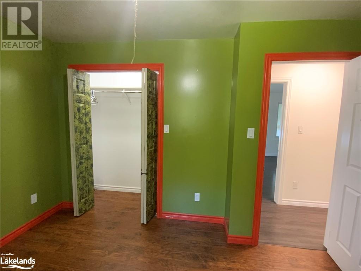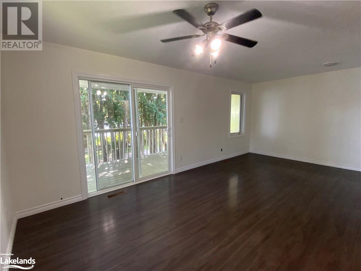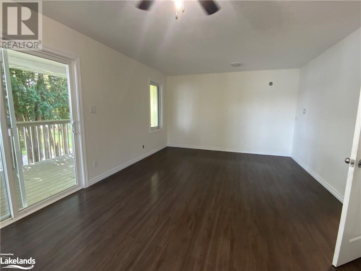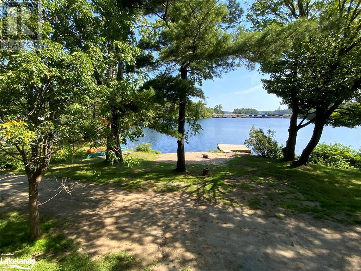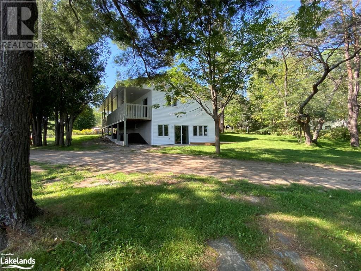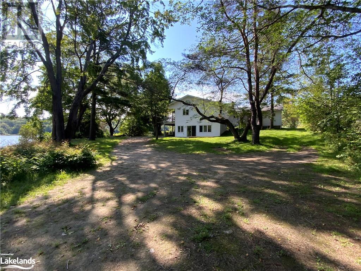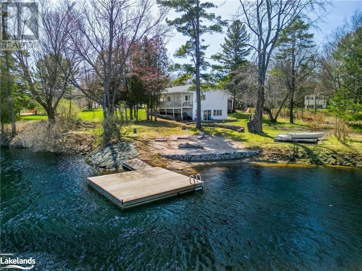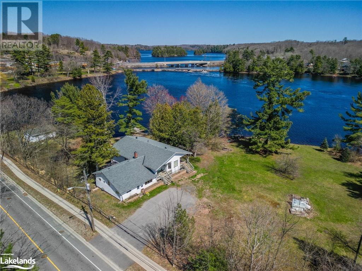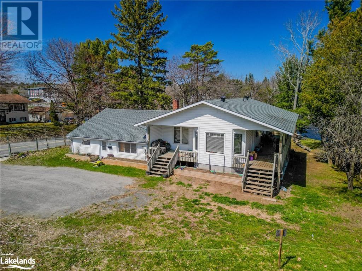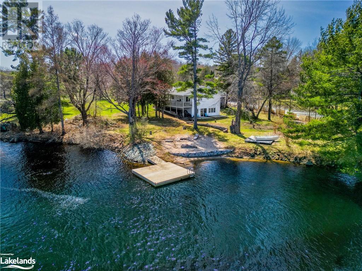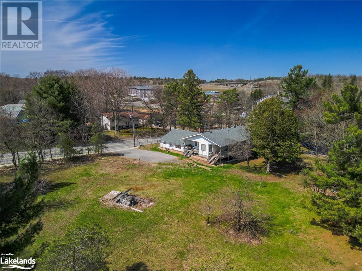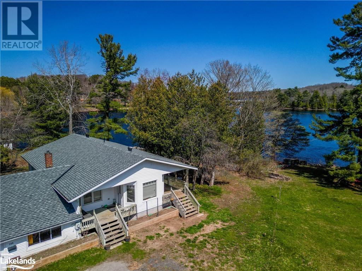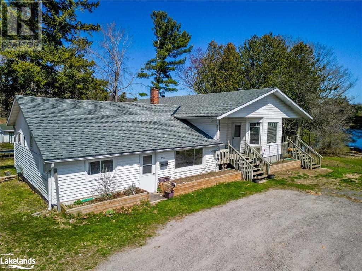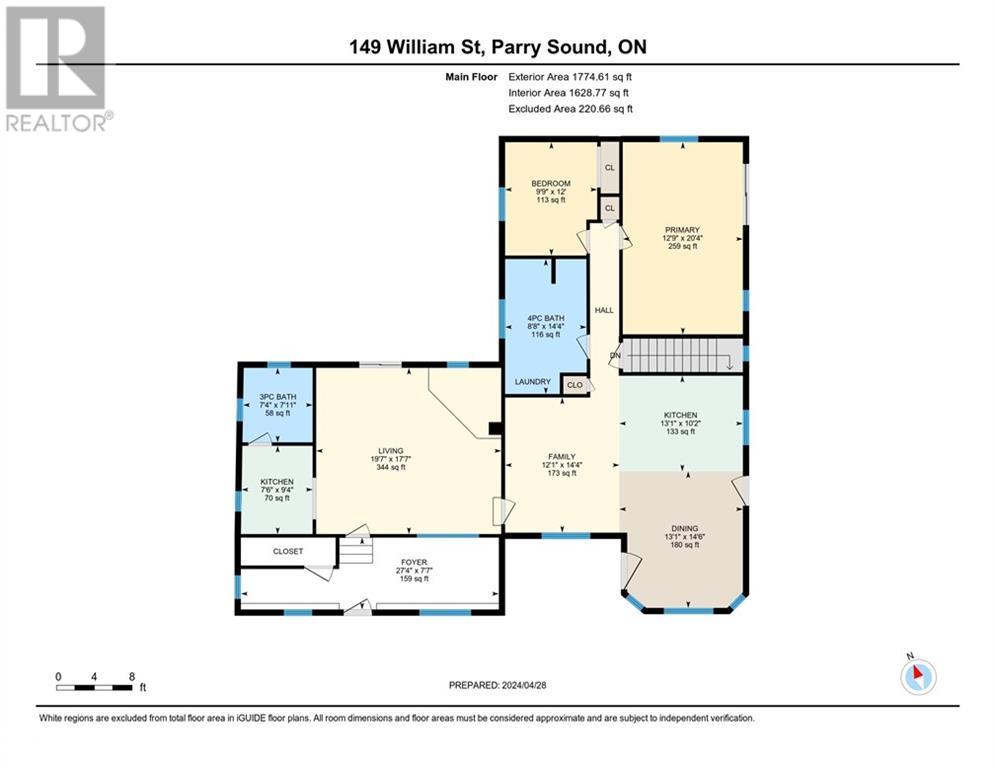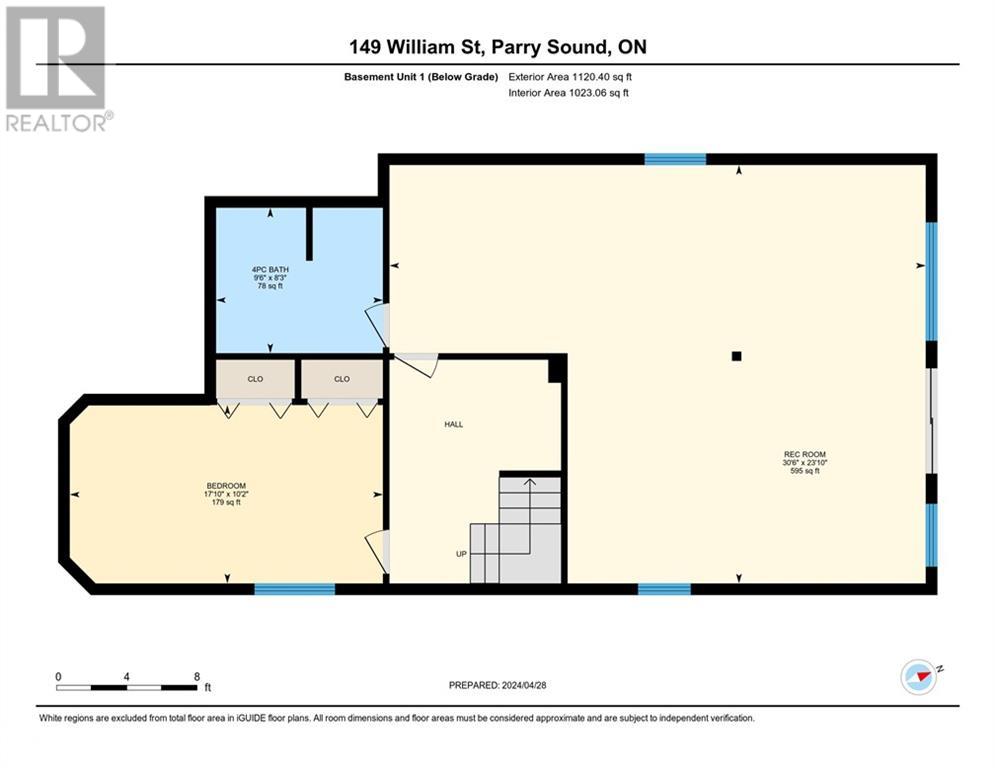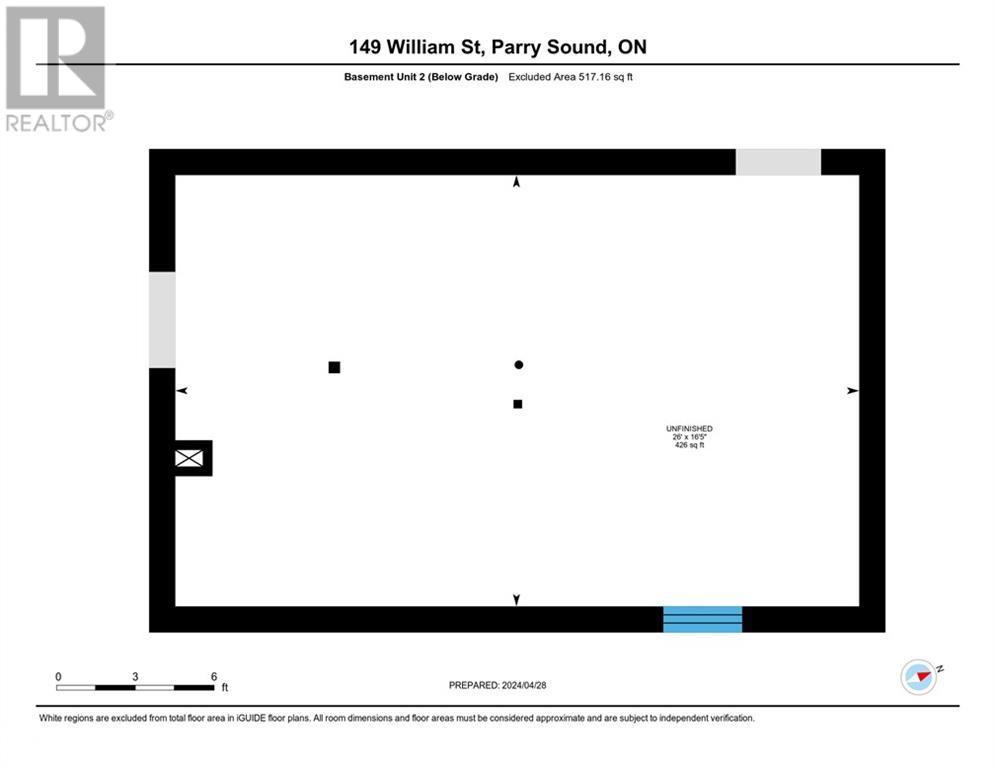149 William Street Parry Sound, Ontario P2A 1W3
$1,199,000
Discover a remarkable opportunity for a waterfront lifestyle in Parry Sound. This stunning property is not only a waterfront gem but also conveniently situated within walking distance to schools, parks and amenities. A short drive will take you to a variety of restaurants and shops and Highway 400 is easily accessible from this location. The property itself features a spacious deck offering beautiful river views along with a sandy beach and a private docking area. There's also a detached garage that doubles as a dry boathouse, ideal for storing water toys or additional equipment. Your future home includes three bedrooms and three bathrooms, ensuring ample space for your family. The open-concept living area is designed with a convenient eat-in kitchen, complete with an island and it connects to a covered porch with views of the water. The expansive yard is partially fenced, providing a safe space for pets or children to play. With this property, you get the best of both worlds: the comfort of in-town living along with the perks of a waterfront lifestyle. Additionally, the potential to create an in-law suite offers flexibility and convenience for multigenerational families. Enjoy life in a beautiful waterfront home without sacrificing the amenities of town living. Notable upgrades include a new natural gas furnace, air conditioning and a new roof installed in 2020. The property also includes an additional construction completed in the late 1990s. NOTE: pictures are from before tenants. (id:16261)
Property Details
| MLS® Number | 40578691 |
| Property Type | Single Family |
| AmenitiesNearBy | Hospital, Park, Place Of Worship, Playground, Schools, Shopping |
| CommunicationType | High Speed Internet |
| CommunityFeatures | Community Centre, School Bus |
| EquipmentType | Water Heater |
| Features | Visual Exposure, Recreational |
| ParkingSpaceTotal | 6 |
| RentalEquipmentType | Water Heater |
| Structure | Porch |
| ViewType | River View |
| WaterFrontType | Waterfront On River |
Building
| BathroomTotal | 3 |
| BedroomsAboveGround | 2 |
| BedroomsBelowGround | 1 |
| BedroomsTotal | 3 |
| Appliances | Dishwasher, Dryer, Refrigerator, Stove, Washer, Hood Fan |
| ArchitecturalStyle | Bungalow |
| BasementDevelopment | Finished |
| BasementType | Full (finished) |
| ConstructedDate | 1963 |
| ConstructionStyleAttachment | Detached |
| CoolingType | Central Air Conditioning |
| ExteriorFinish | Vinyl Siding |
| HeatingFuel | Natural Gas |
| HeatingType | Forced Air |
| StoriesTotal | 1 |
| SizeInterior | 1925 Sqft |
| Type | House |
| UtilityWater | Municipal Water |
Parking
| Detached Garage |
Land
| AccessType | Road Access, Highway Access |
| Acreage | No |
| LandAmenities | Hospital, Park, Place Of Worship, Playground, Schools, Shopping |
| Sewer | Municipal Sewage System |
| SizeFrontage | 294 Ft |
| SizeIrregular | 0.8 |
| SizeTotal | 0.8 Ac|under 1/2 Acre |
| SizeTotalText | 0.8 Ac|under 1/2 Acre |
| SurfaceWater | River/stream |
| ZoningDescription | R1 |
Rooms
| Level | Type | Length | Width | Dimensions |
|---|---|---|---|---|
| Lower Level | Bedroom | 10'2'' x 17'10'' | ||
| Lower Level | Recreation Room | 23'10'' x 30'6'' | ||
| Lower Level | 4pc Bathroom | 8'3'' x 9'6'' | ||
| Lower Level | Bonus Room | 16'5'' x 26'0'' | ||
| Main Level | Foyer | 27'4'' x 7'7'' | ||
| Main Level | 3pc Bathroom | 7'4'' x 7'11'' | ||
| Main Level | Kitchen | 7'6'' x 9'4'' | ||
| Main Level | Living Room | 19'7'' x 17'7'' | ||
| Main Level | Bedroom | 9'9'' x 12'0'' | ||
| Main Level | Primary Bedroom | 12'9'' x 20'4'' | ||
| Main Level | 4pc Bathroom | 8'8'' x 14'4'' | ||
| Main Level | Family Room | 12'1'' x 14'4'' | ||
| Main Level | Dining Room | 13'1'' x 14'6'' | ||
| Main Level | Kitchen | 13'1'' x 10'2'' |
Utilities
| Cable | Available |
| Electricity | Available |
| Natural Gas | Available |
| Telephone | Available |
https://www.realtor.ca/real-estate/26813626/149-william-street-parry-sound
Interested?
Contact us for more information

