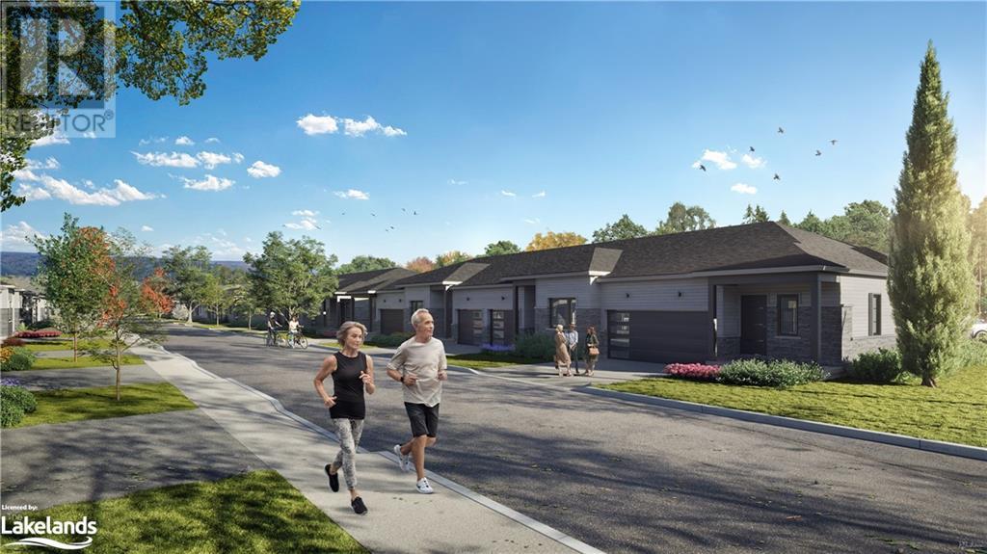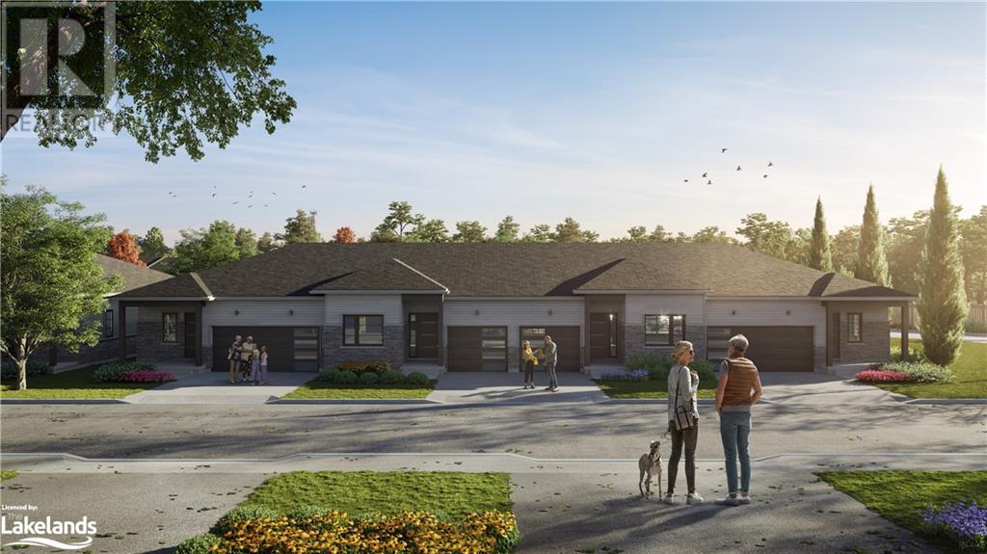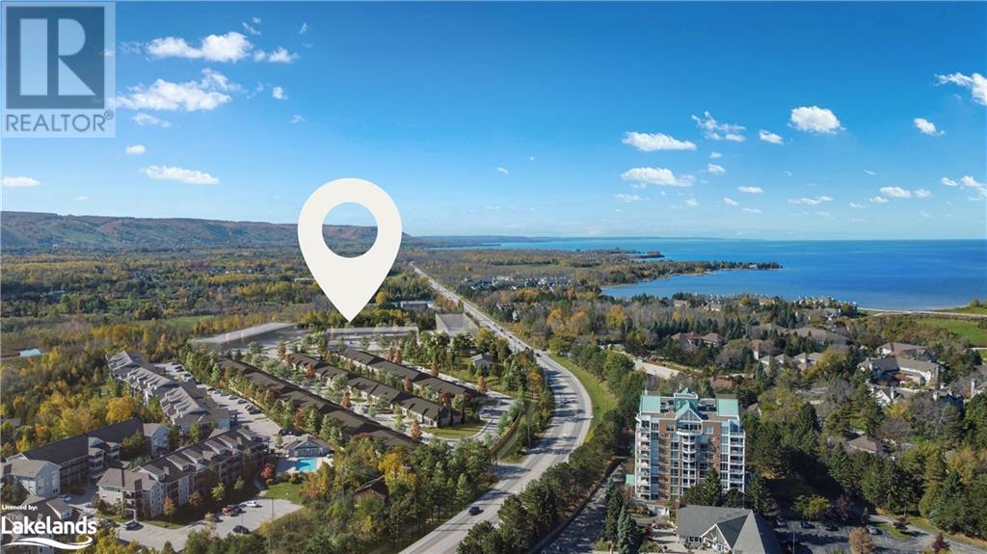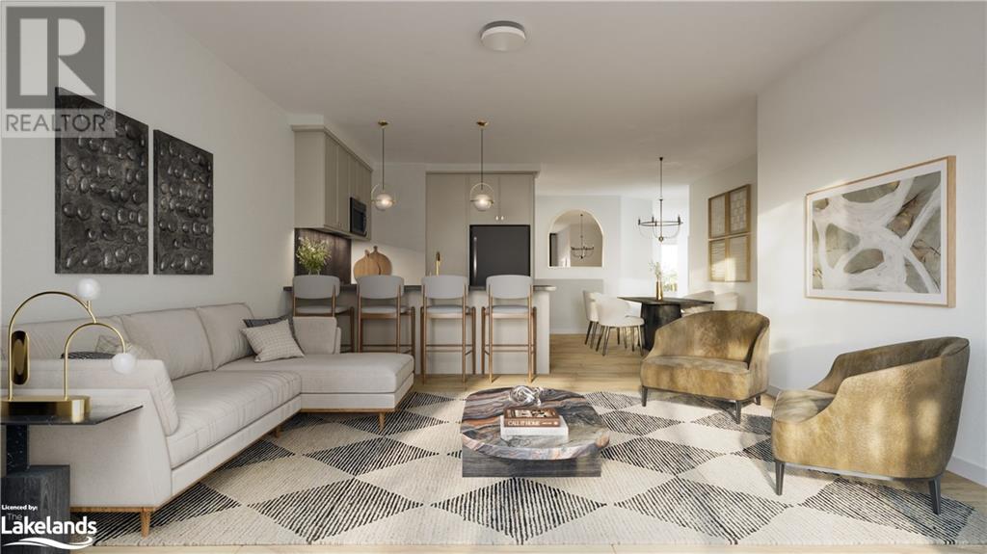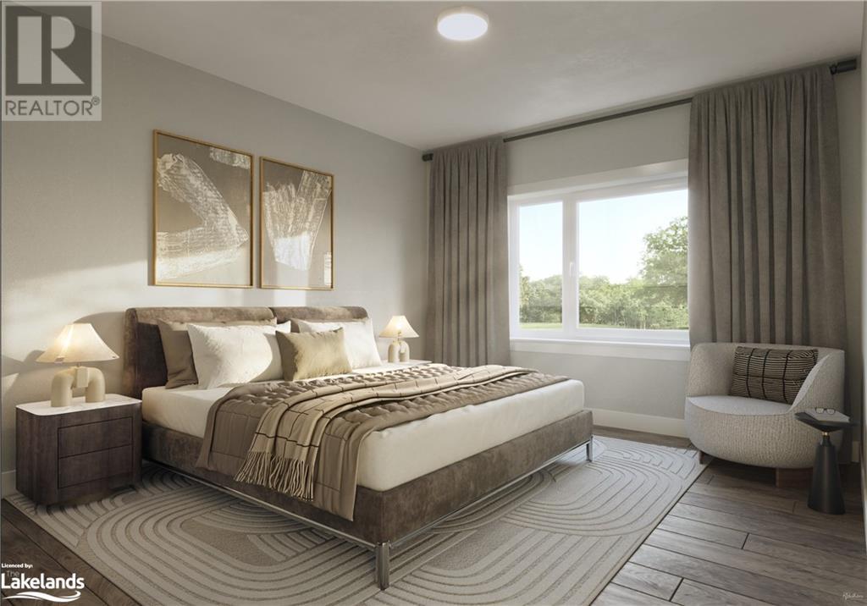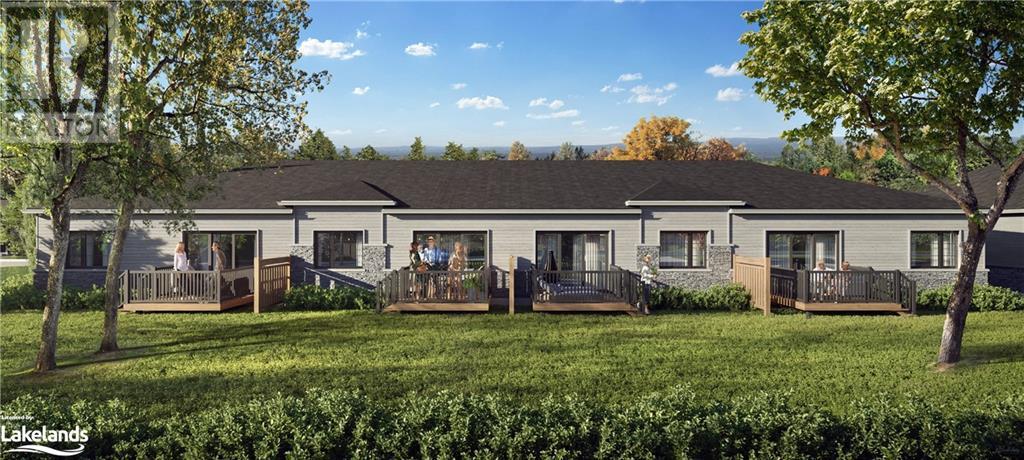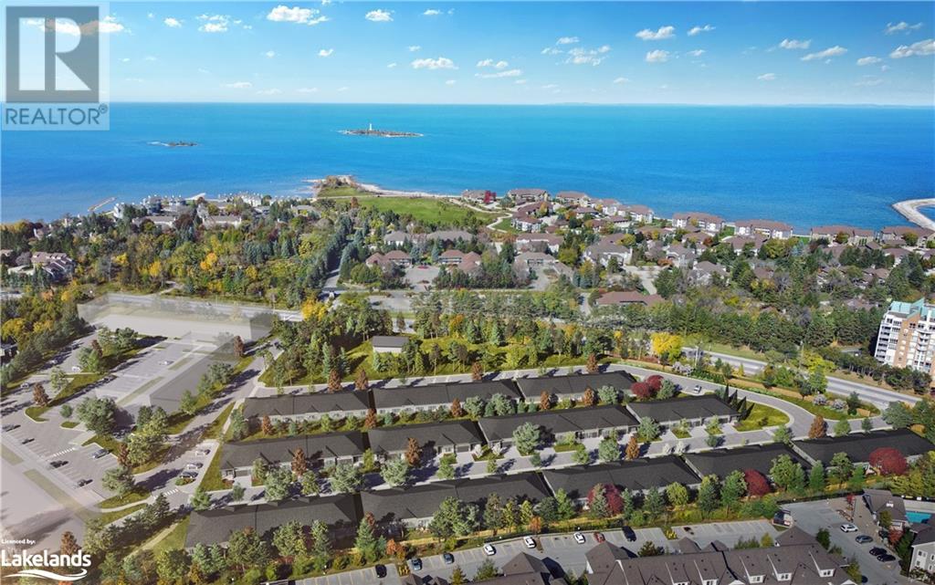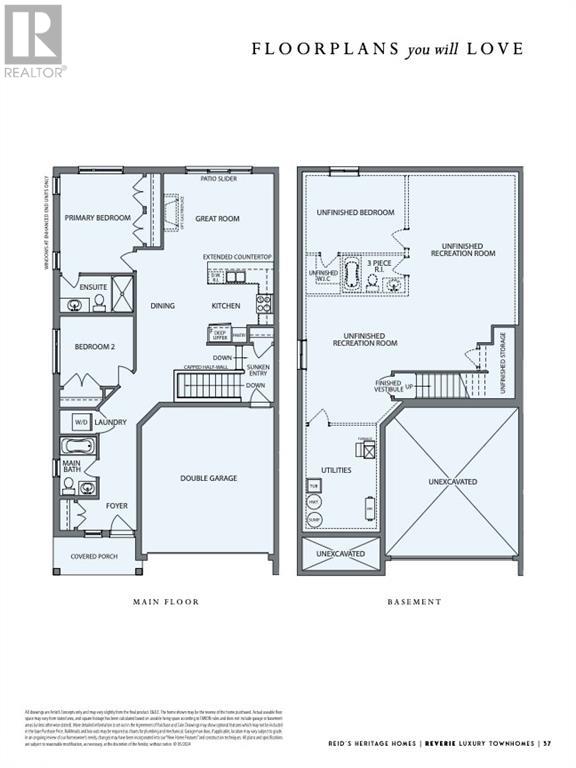11403 Highway 26 Unit# 36 Collingwood, Ontario L9Y 5E7
$969,900Maintenance, Landscaping
$546 Monthly
Maintenance, Landscaping
$546 MonthlyTo be Built. Introducing the much-anticipated Bungalow Town Collection at Reverie by Reid’s Heritage Homes, a boutique community especially designed for the thriving lifestyle the Collingwood area provides. This end unit, Mountain Model is a true bungalow, featuring 2 bedrooms and 2 bathrooms, plus an unfinished basement perfect for storage or additional living space, such as a bedroom, full bath, and recreation room. The home comes standard with engineered hardwood in the main living areas and quartz countertops throughout, adding both elegance and durability. A double car garage with inside entry ensures convenience and security. Reverie boasts an array of exceptional amenities, including a gym, yoga studio, pickleball court, a pool table/games room, a lounge with a fireplace, a play structure for kids, EV charging stations, and much more. Located in Western Collingwood, Reverie is just minutes from downtown, the Village at Blue Mountain, private ski clubs, and popular trail systems, offering easy access to shopping, dining, entertainment, and outdoor activities. Don’t miss this opportunity to be part of an extraordinary new community in desirable Collingwood, Ontario. (id:16261)
Property Details
| MLS® Number | 40604736 |
| Property Type | Single Family |
| AmenitiesNearBy | Beach, Golf Nearby, Hospital, Schools, Shopping, Ski Area |
| CommunityFeatures | School Bus |
| EquipmentType | Water Heater |
| Features | Paved Driveway, Recreational |
| ParkingSpaceTotal | 4 |
| RentalEquipmentType | Water Heater |
Building
| BathroomTotal | 2 |
| BedroomsAboveGround | 2 |
| BedroomsTotal | 2 |
| Amenities | Exercise Centre, Party Room |
| Appliances | Dishwasher, Dryer, Refrigerator, Stove, Washer, Microwave Built-in |
| ArchitecturalStyle | Bungalow |
| BasementDevelopment | Unfinished |
| BasementType | Full (unfinished) |
| ConstructedDate | 2026 |
| ConstructionStyleAttachment | Attached |
| CoolingType | Central Air Conditioning |
| ExteriorFinish | Vinyl Siding |
| HeatingFuel | Natural Gas |
| HeatingType | Forced Air |
| StoriesTotal | 1 |
| SizeInterior | 1187 Sqft |
| Type | Row / Townhouse |
| UtilityWater | Municipal Water |
Parking
| Attached Garage |
Land
| AccessType | Road Access |
| Acreage | No |
| LandAmenities | Beach, Golf Nearby, Hospital, Schools, Shopping, Ski Area |
| LandscapeFeatures | Landscaped |
| Sewer | Municipal Sewage System |
| SizeTotalText | Unknown |
| ZoningDescription | R-3 |
Rooms
| Level | Type | Length | Width | Dimensions |
|---|---|---|---|---|
| Main Level | Bedroom | 10'0'' x 9'6'' | ||
| Main Level | 4pc Bathroom | Measurements not available | ||
| Main Level | Great Room | 14'11'' x 12'0'' | ||
| Main Level | Dining Room | 9'8'' x 12'7'' | ||
| Main Level | Kitchen | 9'10'' x 10'11'' | ||
| Main Level | Full Bathroom | Measurements not available | ||
| Main Level | Primary Bedroom | 11'4'' x 13'6'' |
https://www.realtor.ca/real-estate/27029154/11403-highway-26-unit-36-collingwood
Interested?
Contact us for more information

