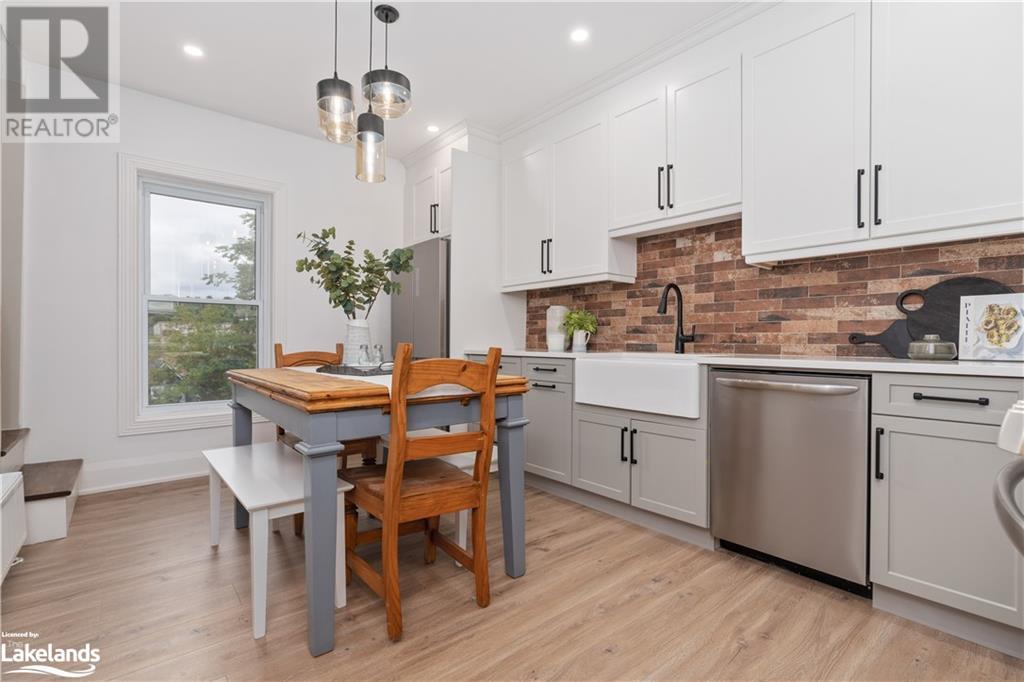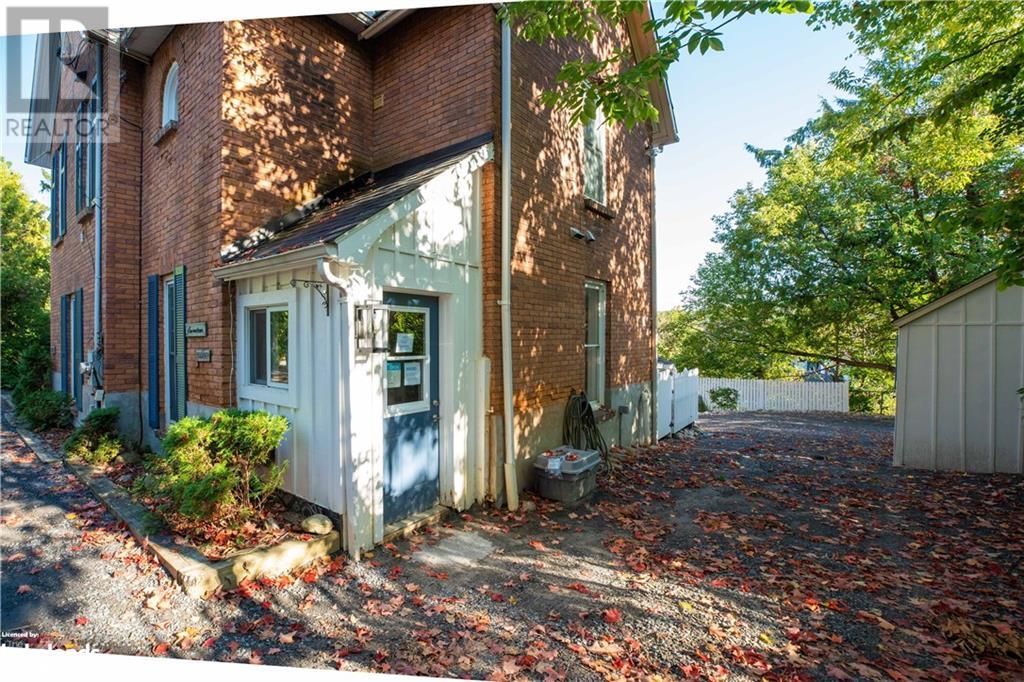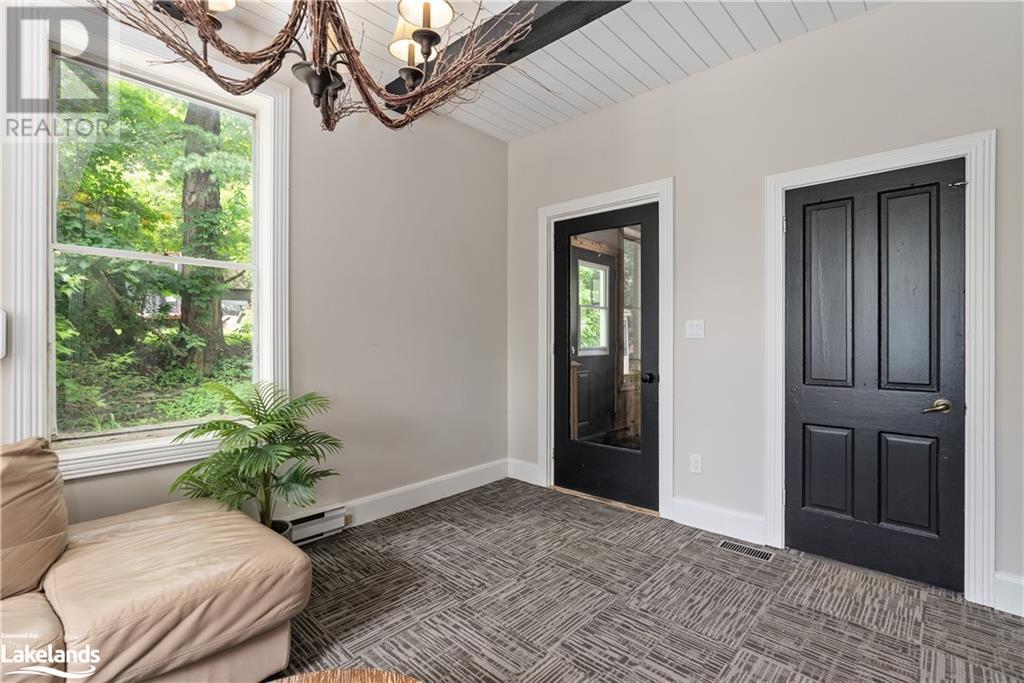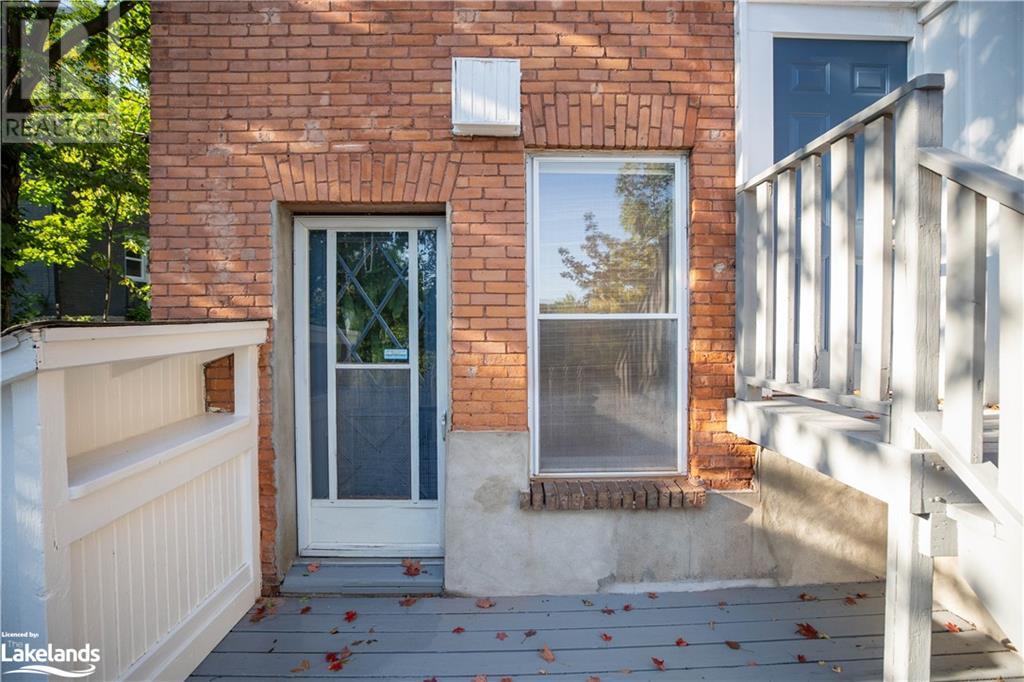17 West Street N Huntsville, Ontario P1H 1X6
$1,895,000
Welcome to 17 West Street North, a downtown Huntsville gem with incredible commercial and investment potential. This century-old home stands as one of the oldest stately residences in town, offering a modern heritage vibe within its spacious, renovated interior. What sets this property apart is its ground level, currently providing individual office spaces for lease. With ample parking and a level horseshoe driveway, convenience is assured. Outside, you'll discover multiple entertaining and gathering areas on its generous downtown double lot. Step inside the elegantly re-imagined main living spaces featuring three generous bedrooms, three bathrooms, and a separate home office space with built-ins. The primary suite is a true delight with a large adjoining second-floor deck overlooking the river, park, and downtown area. From the inviting lounge to the stylish eat-in kitchen and the charming back deck, every inch of this building exudes luxury and comfort. Don't miss out on this unique chance to own a piece of Huntsville's history with full commercial and residential prospects! The property is currently partially rented, generating income, with additional spaces on the lower level for potential added income. Whether you're seeking a dream home or a savvy investment opportunity, this property's prime location will surely exceed your expectations. (id:16261)
Property Details
| MLS® Number | 40614412 |
| Property Type | Single Family |
| AmenitiesNearBy | Hospital, Playground, Schools, Shopping |
| CommunicationType | High Speed Internet |
| Features | Corner Site, Recreational |
| ParkingSpaceTotal | 9 |
| Structure | Shed |
| ViewType | River View |
Building
| BathroomTotal | 4 |
| BedroomsAboveGround | 3 |
| BedroomsTotal | 3 |
| Appliances | Dishwasher, Dryer, Refrigerator, Stove, Washer |
| BasementDevelopment | Unfinished |
| BasementType | Partial (unfinished) |
| ConstructedDate | 1890 |
| ConstructionMaterial | Wood Frame |
| ConstructionStyleAttachment | Detached |
| CoolingType | None |
| ExteriorFinish | Brick, Wood |
| FoundationType | Stone |
| HalfBathTotal | 1 |
| HeatingFuel | Natural Gas |
| HeatingType | Hot Water Radiator Heat |
| StoriesTotal | 3 |
| SizeInterior | 2889 Sqft |
| Type | House |
| UtilityWater | Municipal Water |
Parking
| Attached Garage |
Land
| AccessType | Road Access |
| Acreage | No |
| LandAmenities | Hospital, Playground, Schools, Shopping |
| Sewer | Municipal Sewage System |
| SizeDepth | 94 Ft |
| SizeFrontage | 105 Ft |
| SizeTotalText | Under 1/2 Acre |
| ZoningDescription | Cbd |
Rooms
| Level | Type | Length | Width | Dimensions |
|---|---|---|---|---|
| Second Level | Eat In Kitchen | 15'6'' x 10'5'' | ||
| Second Level | 5pc Bathroom | 11'11'' x 12'10'' | ||
| Second Level | Bedroom | 11'1'' x 8'11'' | ||
| Second Level | Living Room | 17'2'' x 13'1'' | ||
| Second Level | 3pc Bathroom | 9'3'' x 4'5'' | ||
| Second Level | Primary Bedroom | 18'0'' x 13'2'' | ||
| Third Level | 3pc Bathroom | 11'1'' x 6'0'' | ||
| Third Level | Bedroom | 13'8'' x 8'11'' | ||
| Third Level | Office | 8'6'' x 10'5'' | ||
| Main Level | Foyer | 6'0'' x 4'6'' | ||
| Main Level | Living Room | 15'3'' x 13'9'' | ||
| Main Level | 2pc Bathroom | 5'10'' x 2'7'' | ||
| Main Level | Office | 7'5'' x 13'9'' | ||
| Main Level | Office | 14'2'' x 7'1'' | ||
| Main Level | Kitchen | 8'11'' x 6'5'' | ||
| Main Level | Office | 8'5'' x 6'5'' | ||
| Main Level | Office | 8'7'' x 12'9'' | ||
| Main Level | Office | 8'6'' x 15'11'' | ||
| Main Level | Office | 8'2'' x 13'3'' | ||
| Main Level | Office | 4'8'' x 13'3'' | ||
| Main Level | Foyer | 8'3'' x 13'4'' |
Utilities
| Electricity | Available |
| Natural Gas | Available |
| Telephone | Available |
https://www.realtor.ca/real-estate/27175897/17-west-street-n-huntsville
Interested?
Contact us for more information




















































