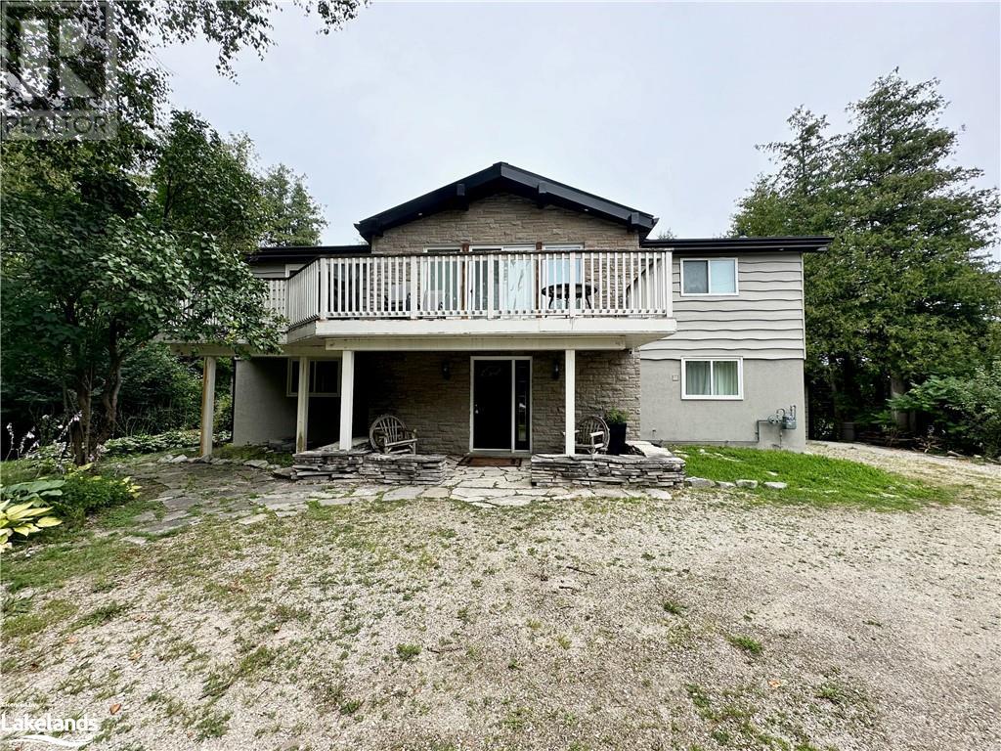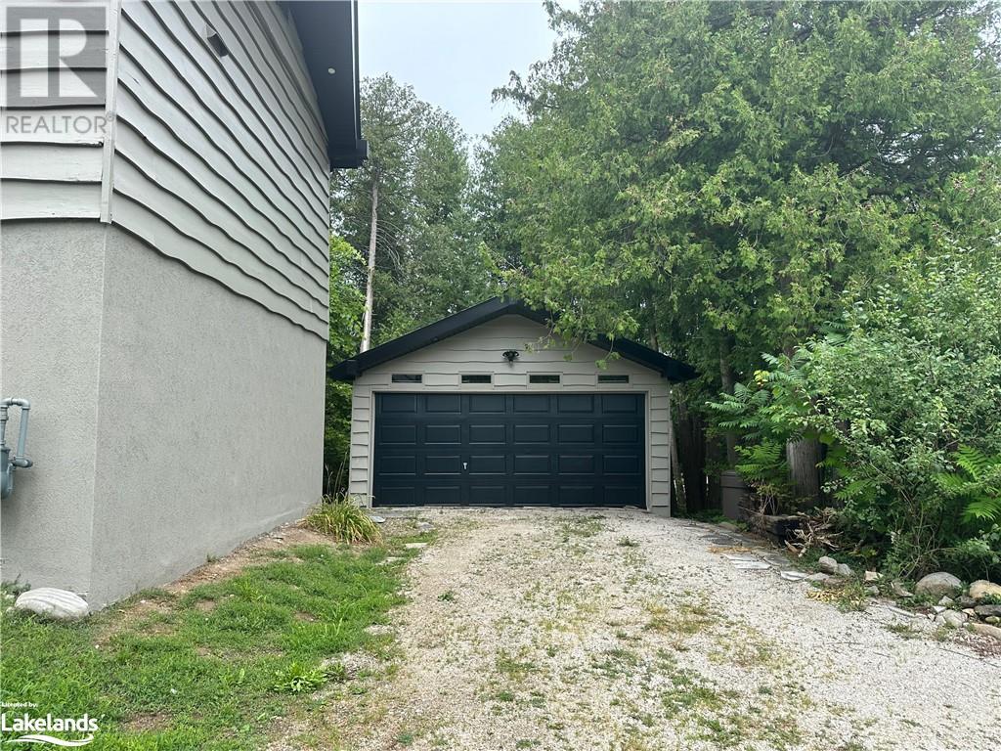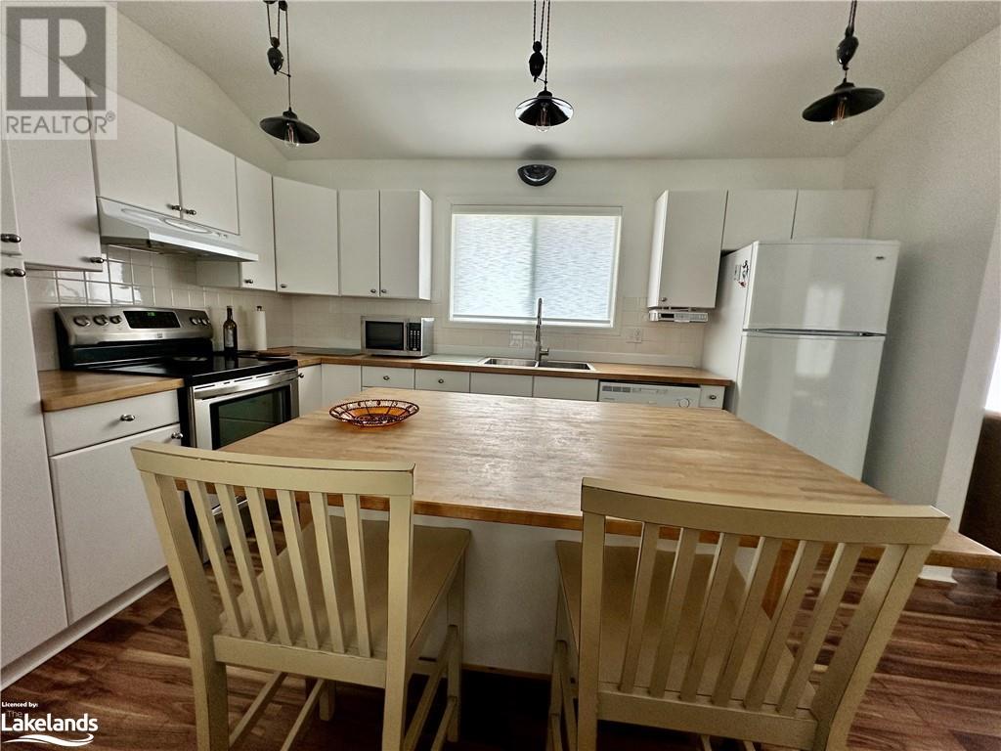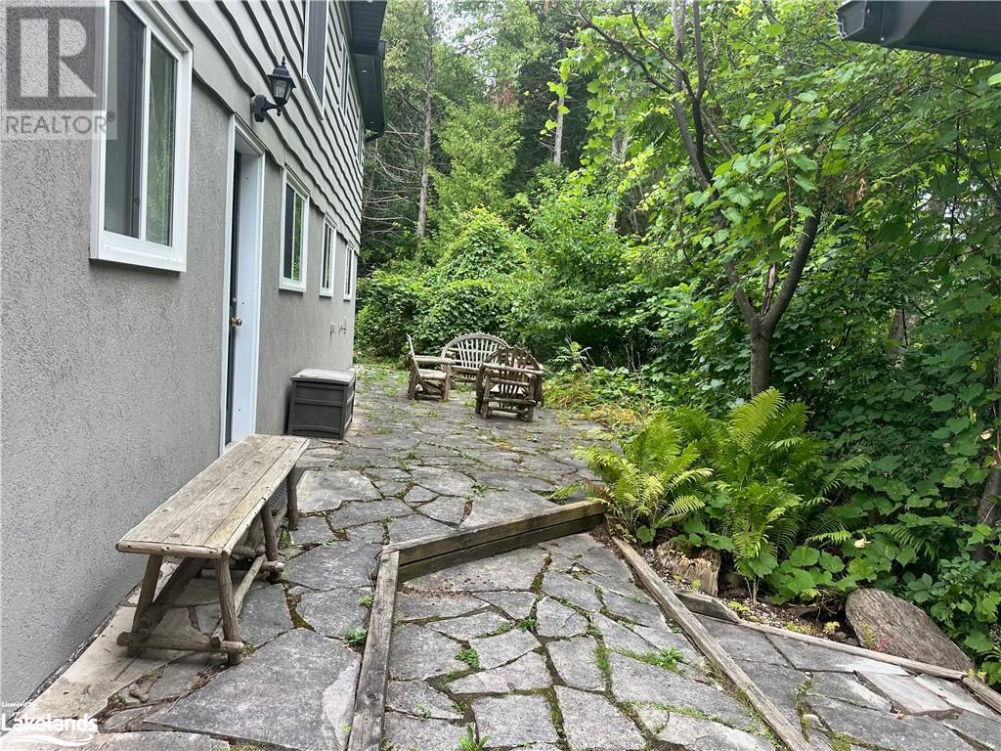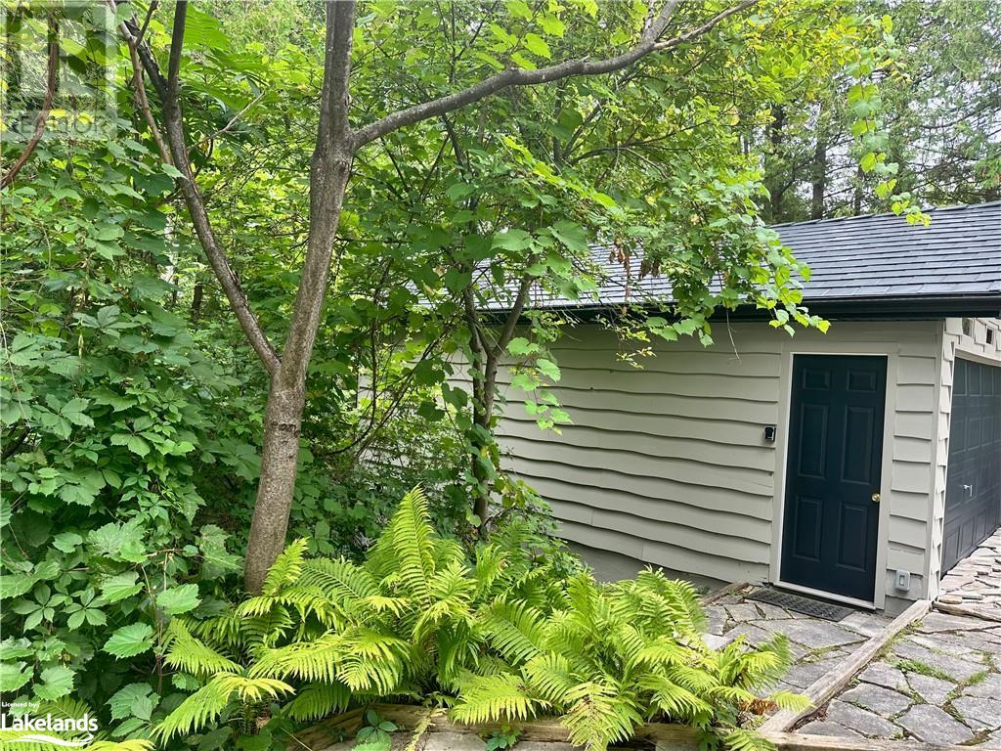828473 40 Grey Road The Blue Mountains, Ontario N0H 1J0
$16,000 Seasonal
THIS IS THE PLACE YOU WANT TO BE FOR SKI SEASON. 4 month rental fully furnished and equipped. Just bring your clothes. Warm up after a cold day on the slopes by one of the many fireplaces. Upper level is open concept with space for all your guests. BBQ available if you like to cook outdoors. The kids can be on the main level watching movies while you enjoy a glass of wine with your friends on the upper level. This location is near all the ski hills right off Hwy 26. A must see. Utilities extra. 50% deposit required to secure the lease. 50% due 2 weeks before occupancy along with a $2500 security deposit. (id:16261)
Property Details
| MLS® Number | 40628897 |
| Property Type | Single Family |
| AmenitiesNearBy | Beach, Hospital, Park, Place Of Worship, Ski Area |
| ParkingSpaceTotal | 4 |
Building
| BathroomTotal | 2 |
| BedroomsAboveGround | 4 |
| BedroomsTotal | 4 |
| Appliances | Dishwasher, Dryer, Microwave, Refrigerator, Stove, Washer, Hood Fan, Window Coverings |
| ArchitecturalStyle | Chalet |
| BasementDevelopment | Finished |
| BasementType | Full (finished) |
| ConstructedDate | 1971 |
| ConstructionStyleAttachment | Detached |
| CoolingType | None |
| ExteriorFinish | Other |
| Fixture | Ceiling Fans |
| HeatingType | Baseboard Heaters |
| SizeInterior | 1838 Sqft |
| Type | House |
| UtilityWater | Municipal Water |
Land
| Acreage | No |
| LandAmenities | Beach, Hospital, Park, Place Of Worship, Ski Area |
| LandscapeFeatures | Landscaped |
| Sewer | Septic System |
| SizeDepth | 157 Ft |
| SizeFrontage | 70 Ft |
| SizeIrregular | 0.51 |
| SizeTotal | 0.51 Ac |
| SizeTotalText | 0.51 Ac |
| ZoningDescription | R1 |
Rooms
| Level | Type | Length | Width | Dimensions |
|---|---|---|---|---|
| Second Level | 4pc Bathroom | Measurements not available | ||
| Second Level | Primary Bedroom | 17'5'' x 10'8'' | ||
| Second Level | Living Room | 13'11'' x 8'10'' | ||
| Second Level | Living Room | 12'7'' x 10'10'' | ||
| Second Level | Dining Room | 13'0'' x 8'5'' | ||
| Second Level | Kitchen | 13'0'' x 8'2'' | ||
| Main Level | 3pc Bathroom | Measurements not available | ||
| Main Level | Bedroom | 10'11'' x 10'2'' | ||
| Main Level | Bedroom | 10'8'' x 7'8'' | ||
| Main Level | Bedroom | 11'0'' x 7'9'' | ||
| Main Level | Family Room | 17'0'' x 9'7'' |
Utilities
| Electricity | Available |
| Natural Gas | Available |
https://www.realtor.ca/real-estate/27260300/828473-40-grey-road-the-blue-mountains
Interested?
Contact us for more information

