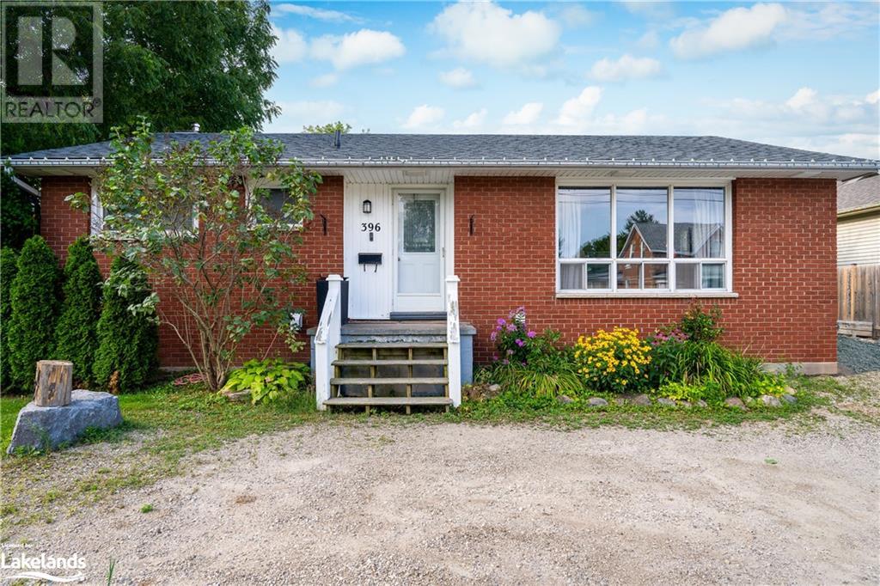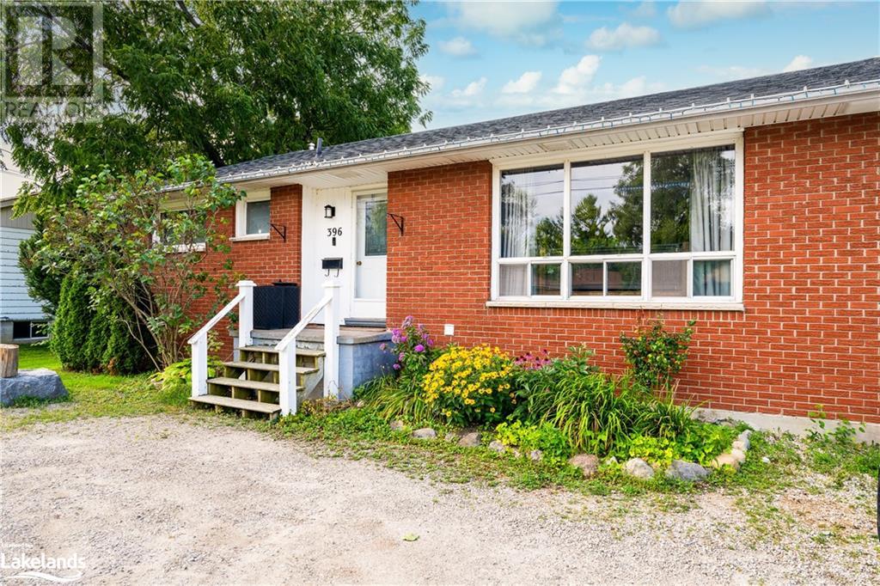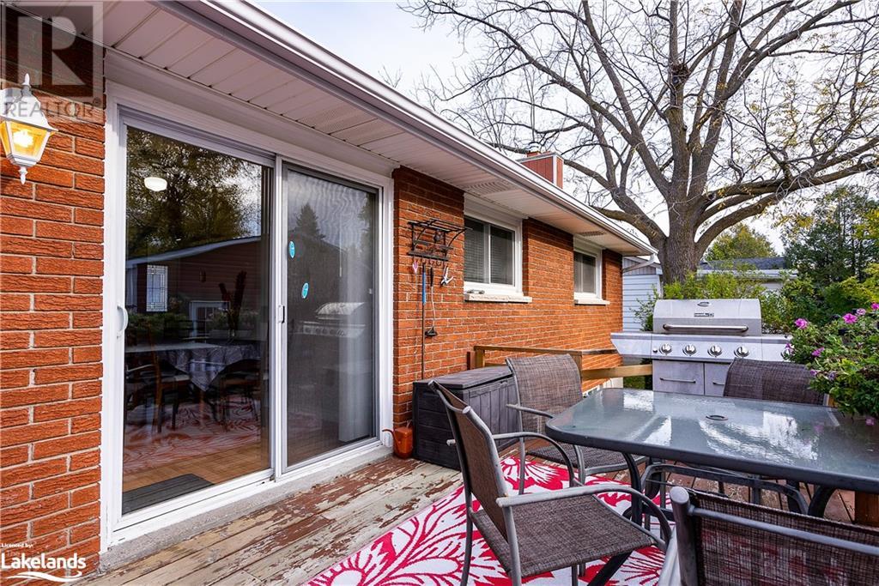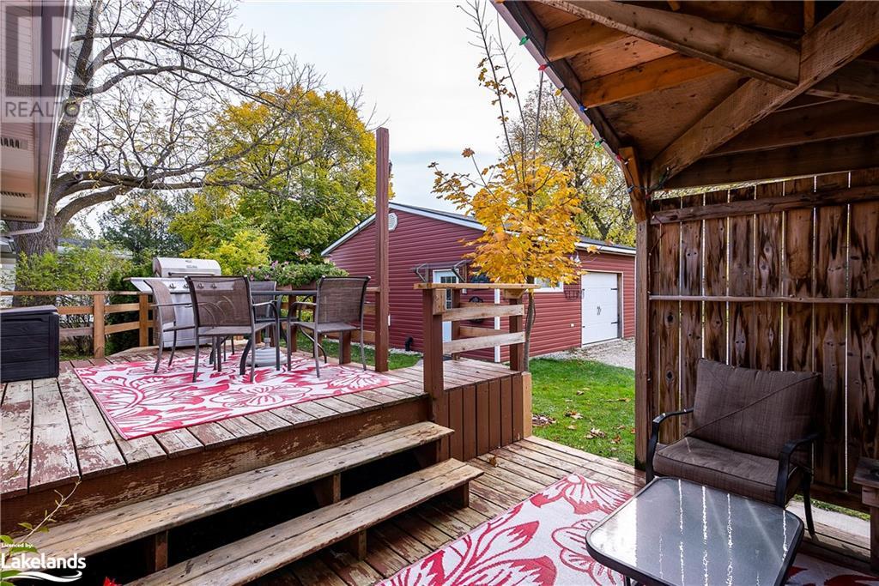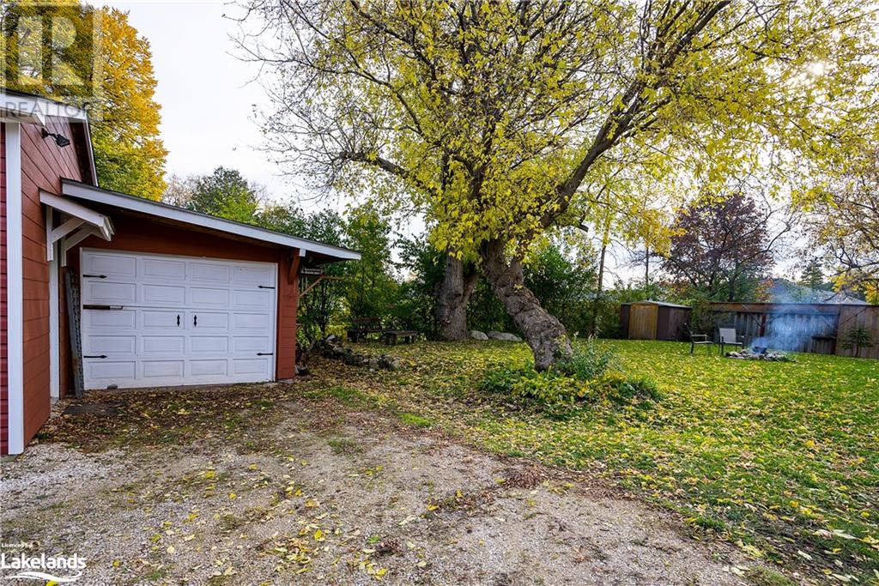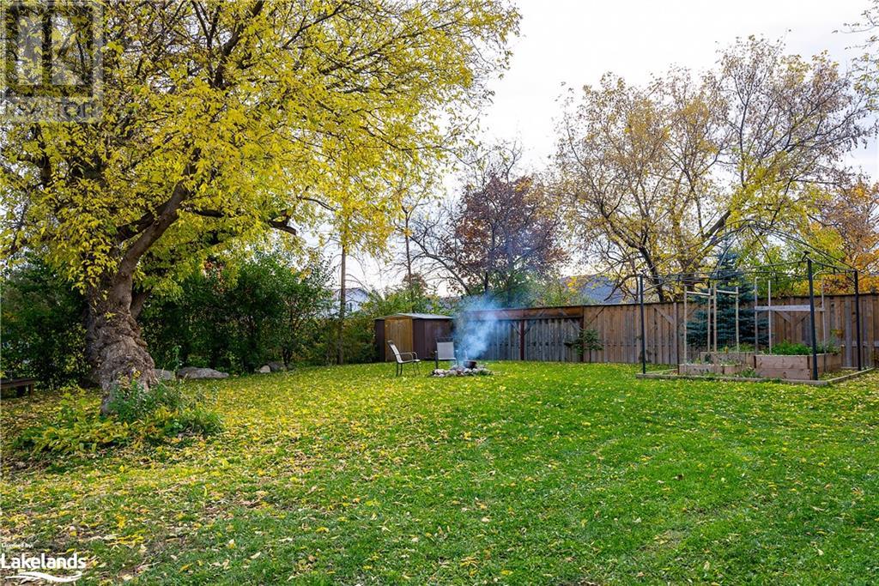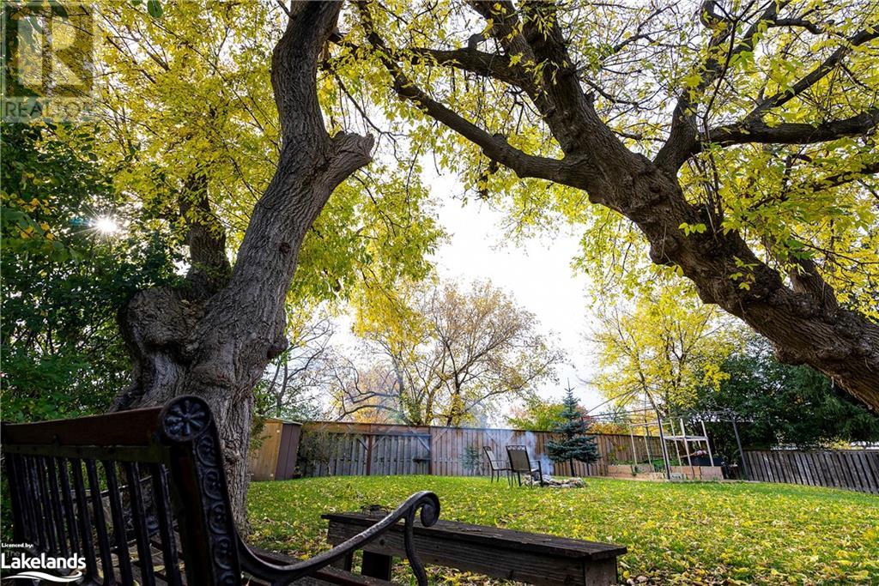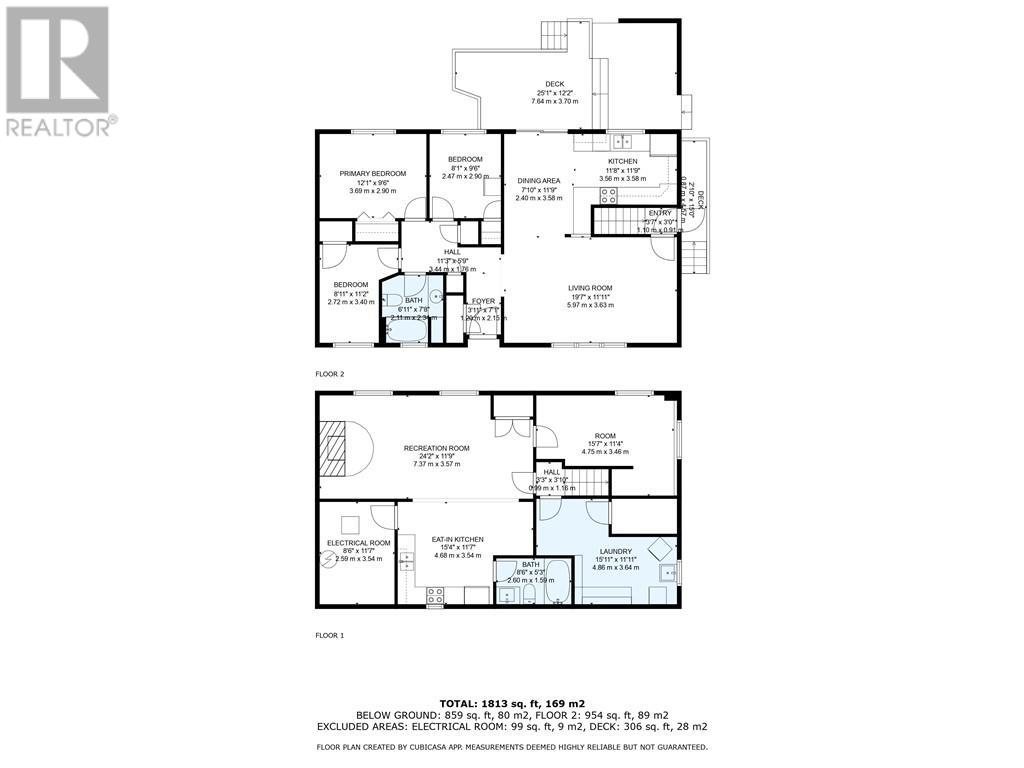396 Sixth Street Collingwood, Ontario L9Y 1Z7
$799,900
Investment opportunity in downtown Collingwood! This charming red brick bungalow is nestled on a spacious town lot surrounded by mature trees. The home has been meticulously maintained over the years. The upper level features three bedrooms and a full bathroom with a jetted tub. The spacious and airy living room seamlessly connects to a bright, open kitchen with a walk out onto two deck areas, perfect for outdoor relaxation. The basement, accessible from both the main floor and a side entrance, boasts another large kitchen with ample storage, a cozy living room with a wood-burning fireplace, an additional bedroom, and a full bathroom. The laundry and powder room are accessible from both the upstairs and downstairs areas. Outside, you'll enjoy the private backyard with a fire pit and a 530 sq ft workshop, complete with its own gas furnace and electrical system. Located close to schools, downtown shopping, bus routes, and trails. (id:16261)
Property Details
| MLS® Number | 40633271 |
| Property Type | Single Family |
| AmenitiesNearBy | Golf Nearby, Playground, Public Transit, Schools, Shopping, Ski Area |
| CommunicationType | High Speed Internet |
| CommunityFeatures | School Bus |
| EquipmentType | None |
| ParkingSpaceTotal | 9 |
| RentalEquipmentType | None |
| Structure | Workshop |
Building
| BathroomTotal | 3 |
| BedroomsAboveGround | 3 |
| BedroomsBelowGround | 1 |
| BedroomsTotal | 4 |
| Appliances | Dishwasher, Dryer, Freezer, Microwave, Stove, Washer, Window Coverings |
| ArchitecturalStyle | Bungalow |
| BasementDevelopment | Finished |
| BasementType | Full (finished) |
| ConstructionStyleAttachment | Detached |
| CoolingType | None |
| ExteriorFinish | Brick |
| FireProtection | Smoke Detectors |
| FireplaceFuel | Wood |
| FireplacePresent | Yes |
| FireplaceTotal | 1 |
| FireplaceType | Other - See Remarks |
| FoundationType | Block |
| HalfBathTotal | 1 |
| HeatingFuel | Natural Gas |
| HeatingType | Forced Air |
| StoriesTotal | 1 |
| SizeInterior | 2520 Sqft |
| Type | House |
| UtilityWater | Municipal Water |
Parking
| Detached Garage |
Land
| AccessType | Road Access |
| Acreage | No |
| FenceType | Partially Fenced |
| LandAmenities | Golf Nearby, Playground, Public Transit, Schools, Shopping, Ski Area |
| LandscapeFeatures | Landscaped |
| Sewer | Municipal Sewage System |
| SizeDepth | 168 Ft |
| SizeFrontage | 67 Ft |
| SizeTotalText | Under 1/2 Acre |
| ZoningDescription | R2 |
Rooms
| Level | Type | Length | Width | Dimensions |
|---|---|---|---|---|
| Basement | Living Room | 25'2'' x 11'9'' | ||
| Basement | 4pc Bathroom | Measurements not available | ||
| Basement | Laundry Room | 11'4'' x 11'8'' | ||
| Basement | 2pc Bathroom | Measurements not available | ||
| Basement | Eat In Kitchen | 15'4'' x 11'7'' | ||
| Basement | Bedroom | 15'7'' x 11'4'' | ||
| Main Level | 4pc Bathroom | Measurements not available | ||
| Main Level | Primary Bedroom | 12'1'' x 9'6'' | ||
| Main Level | Bedroom | 8'1'' x 9'6'' | ||
| Main Level | Bedroom | 8'11'' x 11'2'' | ||
| Main Level | Dinette | 7'10'' x 11'9'' | ||
| Main Level | Kitchen | 11'8'' x 11'9'' | ||
| Main Level | Living Room | 11'11'' x 19'7'' |
Utilities
| Cable | Available |
| Electricity | Available |
| Natural Gas | Available |
| Telephone | Available |
https://www.realtor.ca/real-estate/27302398/396-sixth-street-collingwood
Interested?
Contact us for more information

