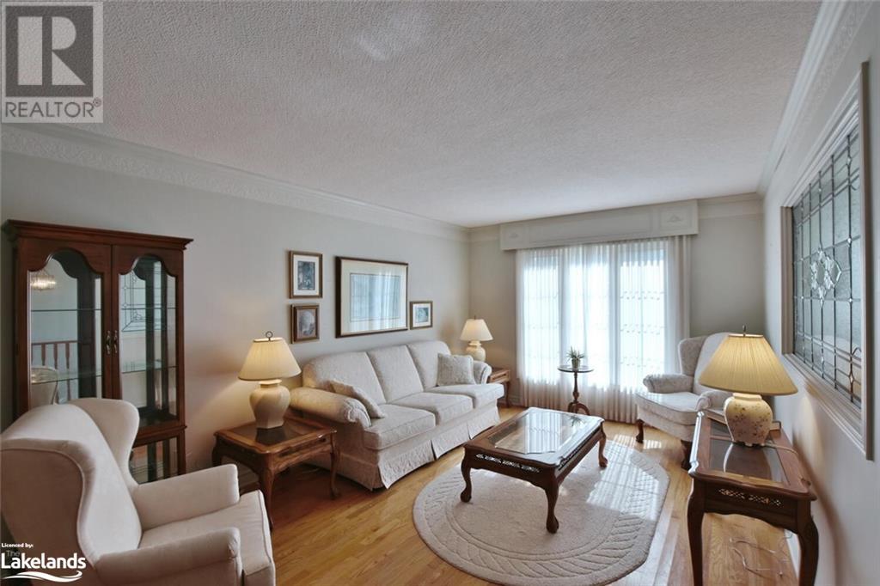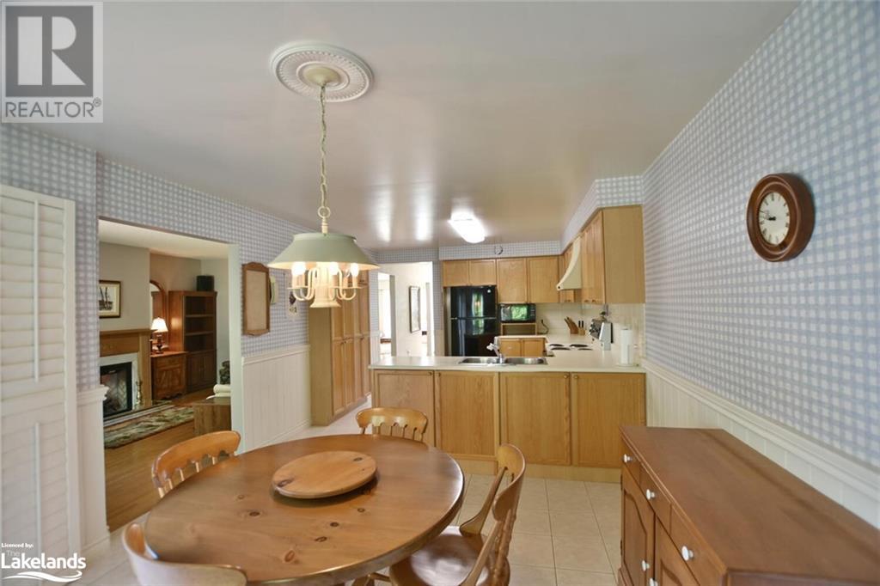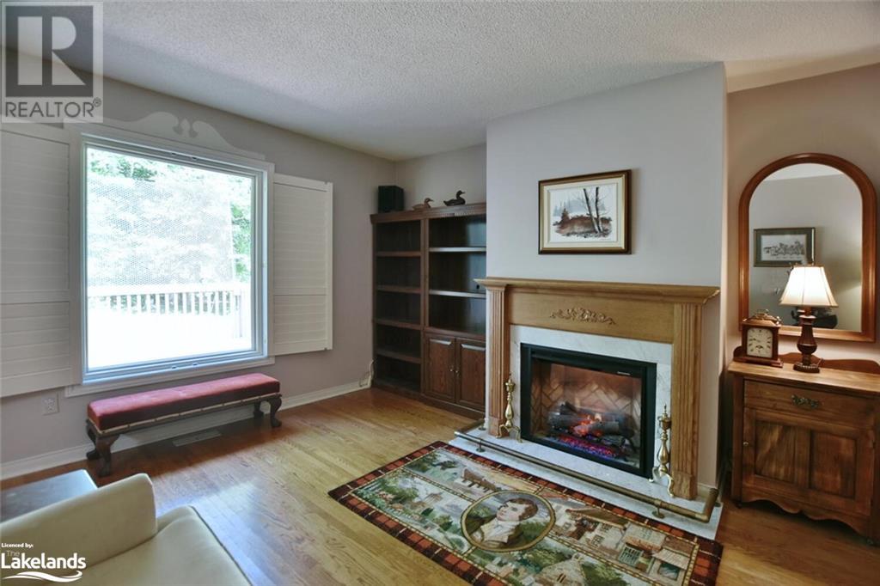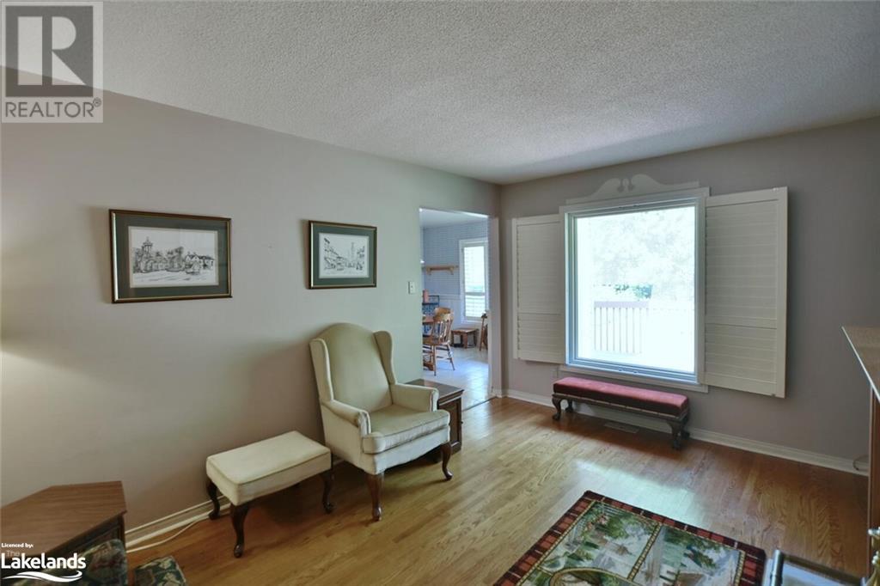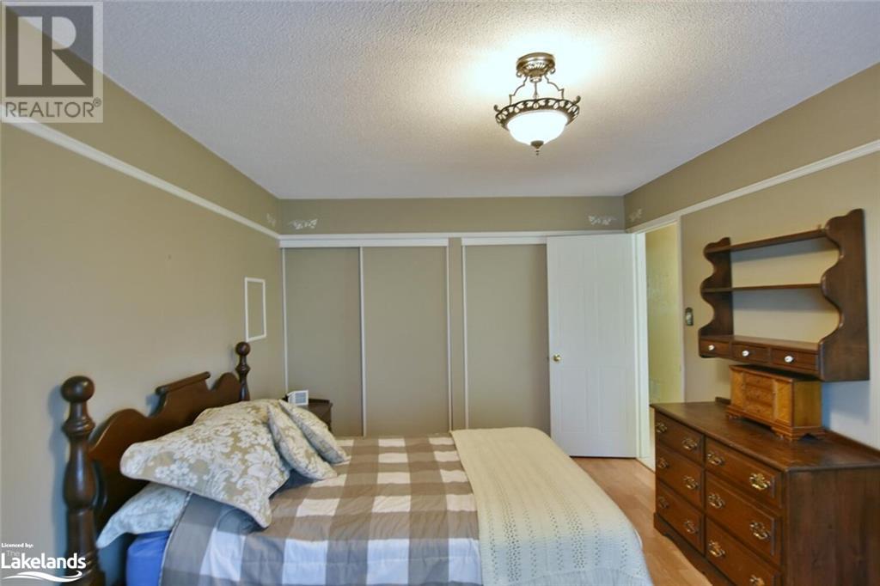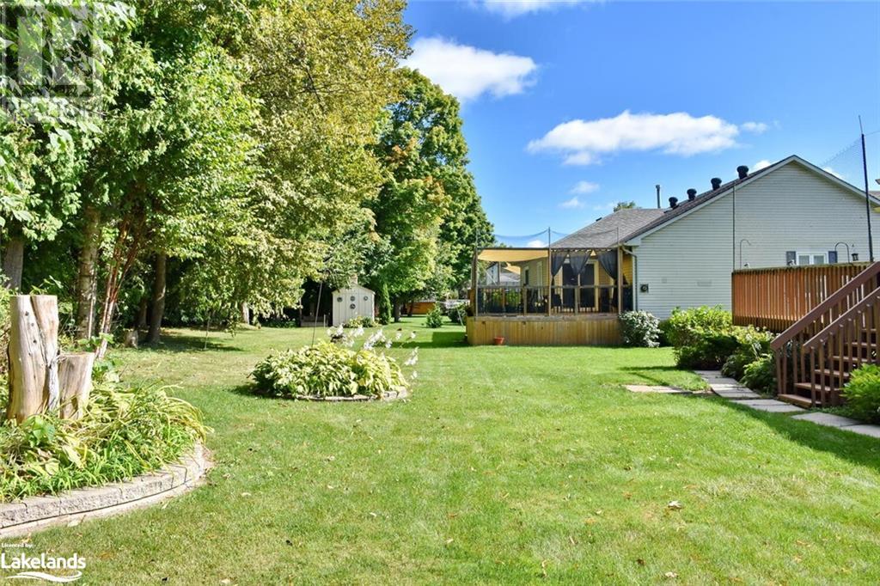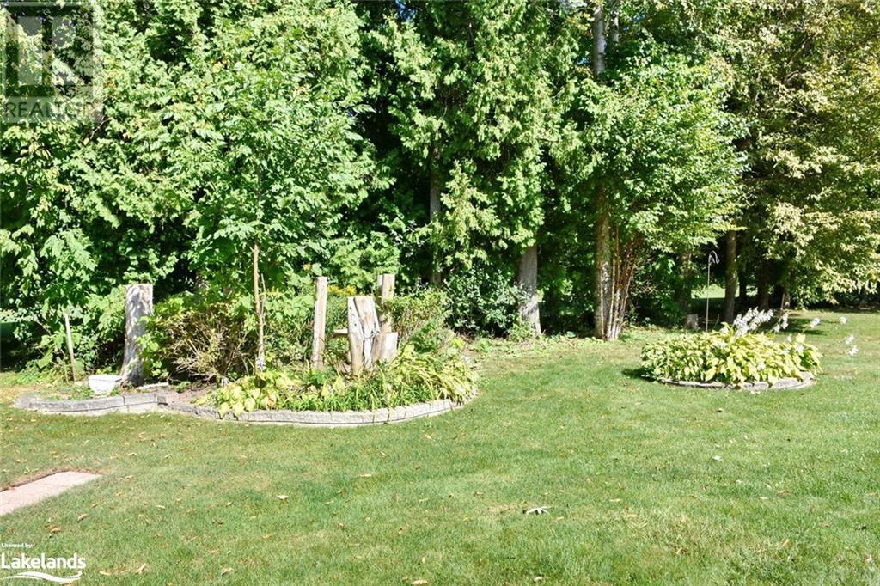28 Fairway Crescent Wasaga Beach, Ontario L9Z 1B9
$850,000
Welcome to your dream home! This stunning 3-bedroom, 2-bathroom residence offers the perfect blend of comfort and elegance, nestled on a spacious lot in a serene neighborhood ideal for families and retirees alike. The open-concept kitchen and dining nook lead seamlessly to a large back deck, perfect for entertaining or enjoying peaceful mornings. The formal living and dining room provide a sophisticated space for gatherings, while a cozy den with a fireplace adds warmth and charm. The basement features a versatile rec room, perfect for hobbies or relaxation, the third bedroom and potential for an additional bathroom as the rough-in is there. With a double garage and direct access to Marlwood Golf Course’s signature hole, this home is a rare find in a quiet, picturesque setting. (id:16261)
Property Details
| MLS® Number | 40639719 |
| Property Type | Single Family |
| AmenitiesNearBy | Golf Nearby |
| CommunicationType | Fiber |
| Features | Southern Exposure, Backs On Greenbelt |
| ParkingSpaceTotal | 6 |
Building
| BathroomTotal | 2 |
| BedroomsAboveGround | 2 |
| BedroomsBelowGround | 1 |
| BedroomsTotal | 3 |
| Appliances | Dishwasher, Dryer, Microwave, Refrigerator, Stove, Water Softener, Washer |
| ArchitecturalStyle | Raised Bungalow |
| BasementDevelopment | Partially Finished |
| BasementType | Full (partially Finished) |
| ConstructedDate | 1993 |
| ConstructionStyleAttachment | Detached |
| CoolingType | Central Air Conditioning |
| ExteriorFinish | Brick Veneer, Vinyl Siding |
| FireplacePresent | Yes |
| FireplaceTotal | 1 |
| FoundationType | Poured Concrete |
| HeatingFuel | Natural Gas |
| HeatingType | Forced Air |
| StoriesTotal | 1 |
| SizeInterior | 2476 Sqft |
| Type | House |
| UtilityWater | Municipal Water |
Parking
| Attached Garage |
Land
| AccessType | Road Access |
| Acreage | No |
| LandAmenities | Golf Nearby |
| LandscapeFeatures | Landscaped |
| Sewer | Municipal Sewage System |
| SizeFrontage | 135 Ft |
| SizeTotalText | Under 1/2 Acre |
| ZoningDescription | R1 |
Rooms
| Level | Type | Length | Width | Dimensions |
|---|---|---|---|---|
| Lower Level | Utility Room | 15'0'' x 45'0'' | ||
| Lower Level | Other | 11'0'' x 11'6'' | ||
| Lower Level | Bedroom | 9'9'' x 14'0'' | ||
| Lower Level | Recreation Room | 20'0'' x 21'0'' | ||
| Main Level | 4pc Bathroom | Measurements not available | ||
| Main Level | 3pc Bathroom | Measurements not available | ||
| Main Level | Primary Bedroom | 14'8'' x 14'2'' | ||
| Main Level | Bedroom | 10'6'' x 15'6'' | ||
| Main Level | Laundry Room | 8'6'' x 8'0'' | ||
| Main Level | Family Room | 11'0'' x 13'6'' | ||
| Main Level | Dinette | 11'8'' x 12'8'' | ||
| Main Level | Kitchen | 11'8'' x 12'0'' | ||
| Main Level | Living Room/dining Room | 11'0'' x 25'6'' |
Utilities
| Electricity | Available |
| Natural Gas | Available |
| Telephone | Available |
https://www.realtor.ca/real-estate/27372511/28-fairway-crescent-wasaga-beach
Interested?
Contact us for more information







