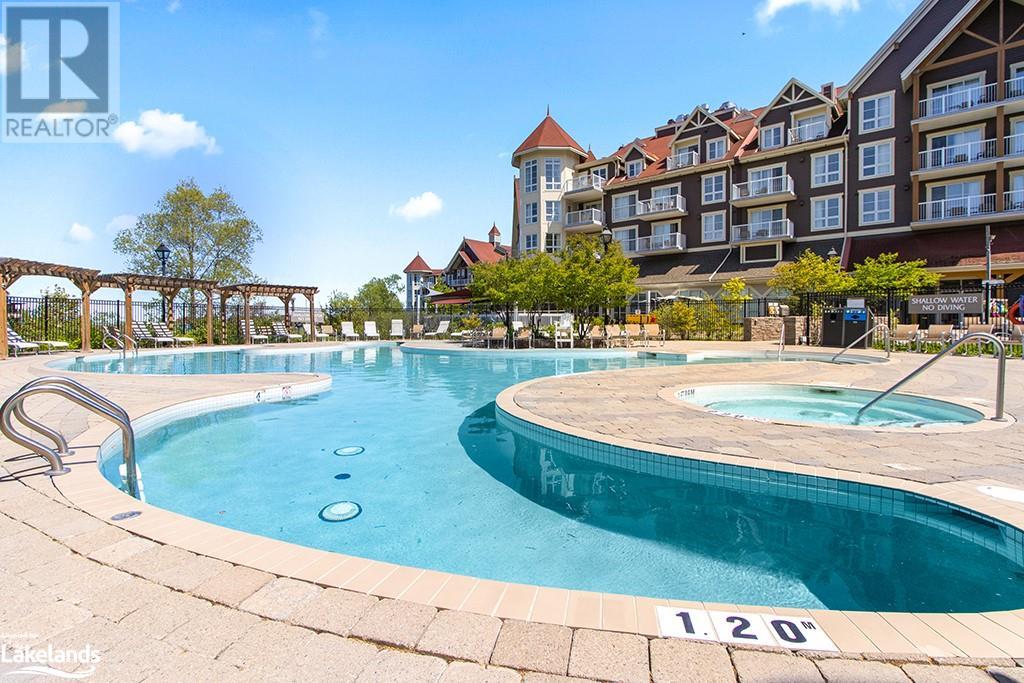220 Gord Canning Drive Unit# 449 The Blue Mountains, Ontario L9Y 0V2
$504,900Maintenance,
$1,100.25 Monthly
Maintenance,
$1,100.25 MonthlyNewly refurbished, 1 bedroom PLUS den with 18ft ceilings in the living area and fabulous views of the ski hills! One of only 2 of this style suite in the entire building. Sleeps 6 with a king bed in master and pull-out sofas in living room and den. Separate dining area, gas fireplace, valet parking, ski locker and access to all Westin facilities. Located right in the heart of Blue Mountain Village! Use exclusively, or join the fully managed rental program to help with ownership costs. HST may be applicable (but can be deferred if in the rental program). 2% Village Assoc. entry fee is applicable and ongoing fees of $1.08 + hst per square foot a year paid quarterly. CONDO FEES include all utilities. Don't miss out on this very rare opportunity! (id:16261)
Property Details
| MLS® Number | 40651078 |
| Property Type | Single Family |
| AmenitiesNearBy | Beach, Golf Nearby, Playground, Shopping, Ski Area |
| CommunicationType | High Speed Internet |
| EquipmentType | None |
| Features | Balcony, Paved Driveway, Laundry- Coin Operated |
| ParkingSpaceTotal | 1 |
| PoolType | Inground Pool |
| RentalEquipmentType | None |
| StorageType | Locker |
Building
| BathroomTotal | 1 |
| BedroomsAboveGround | 1 |
| BedroomsBelowGround | 1 |
| BedroomsTotal | 2 |
| Amenities | Exercise Centre |
| Appliances | Dishwasher, Microwave, Refrigerator, Stove, Window Coverings |
| BasementType | None |
| ConstructedDate | 2006 |
| ConstructionMaterial | Wood Frame |
| ConstructionStyleAttachment | Attached |
| CoolingType | Central Air Conditioning |
| ExteriorFinish | Stone, Wood |
| FireplacePresent | Yes |
| FireplaceTotal | 1 |
| HeatingFuel | Natural Gas |
| HeatingType | Forced Air |
| StoriesTotal | 1 |
| SizeInterior | 661 Sqft |
| Type | Apartment |
| UtilityWater | Municipal Water |
Parking
| Underground | |
| None |
Land
| AccessType | Road Access |
| Acreage | No |
| LandAmenities | Beach, Golf Nearby, Playground, Shopping, Ski Area |
| LandscapeFeatures | Landscaped |
| Sewer | Municipal Sewage System |
| SizeTotalText | Unknown |
| ZoningDescription | C5 |
Rooms
| Level | Type | Length | Width | Dimensions |
|---|---|---|---|---|
| Main Level | 4pc Bathroom | Measurements not available | ||
| Main Level | Primary Bedroom | 10'2'' x 14'3'' | ||
| Main Level | Den | 9'0'' x 10'0'' | ||
| Main Level | Living Room/dining Room | 28'0'' x 10'9'' |
Utilities
| Cable | Available |
| Electricity | Available |
| Natural Gas | Available |
https://www.realtor.ca/real-estate/27452194/220-gord-canning-drive-unit-449-the-blue-mountains
Interested?
Contact us for more information




















































