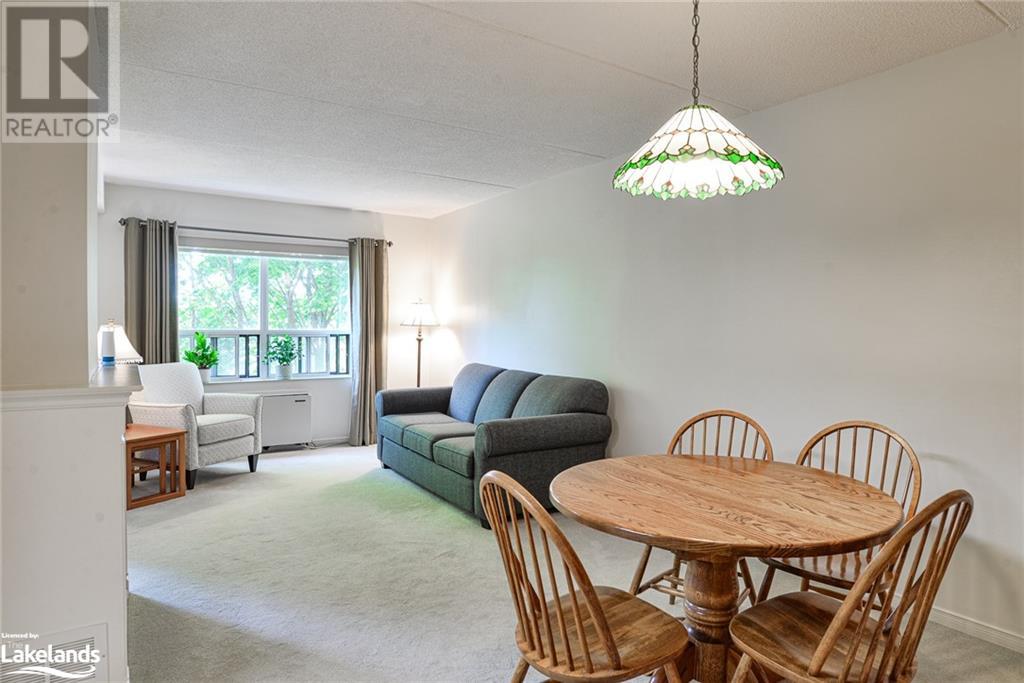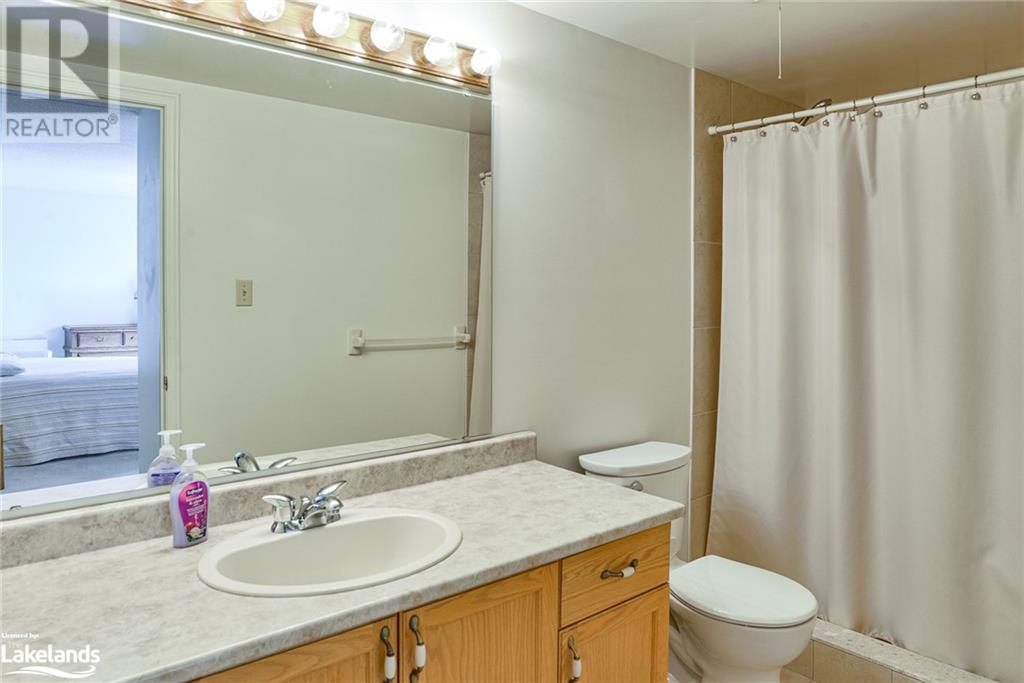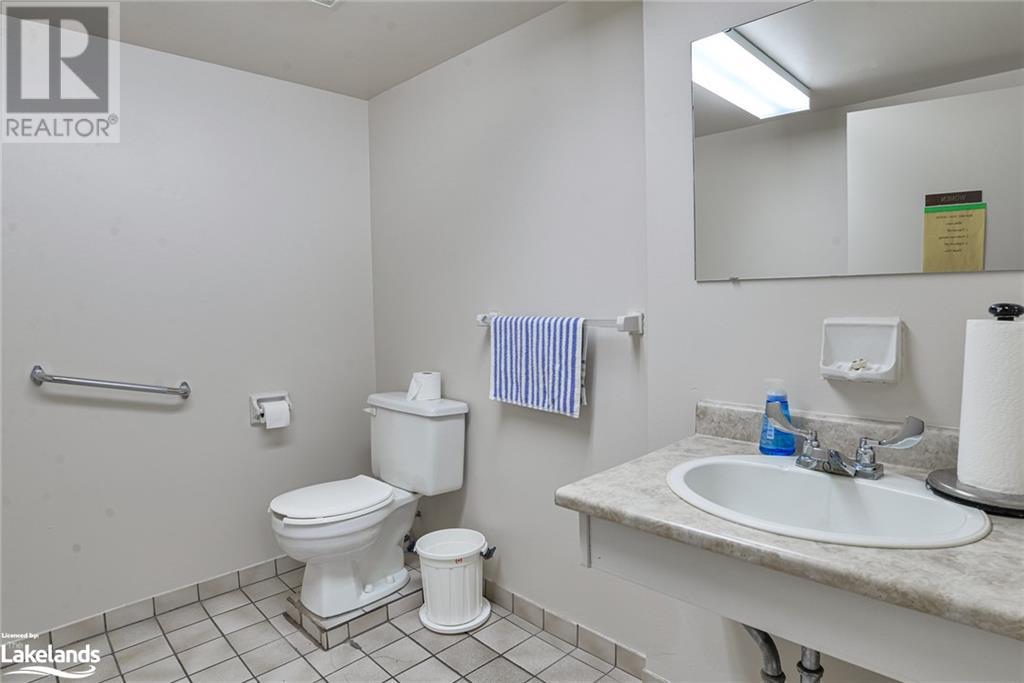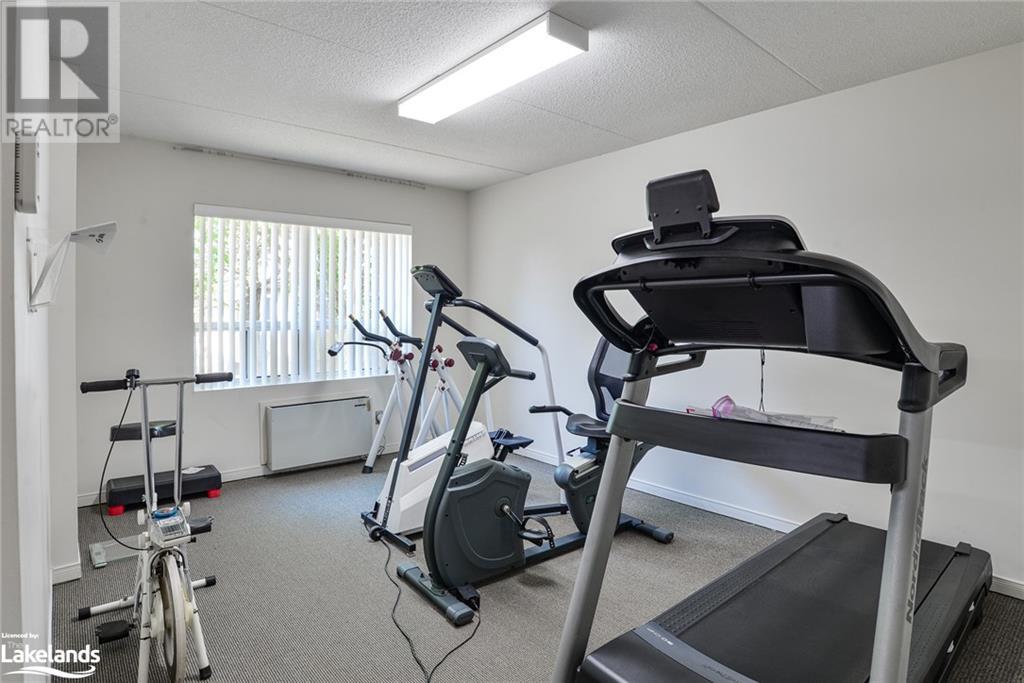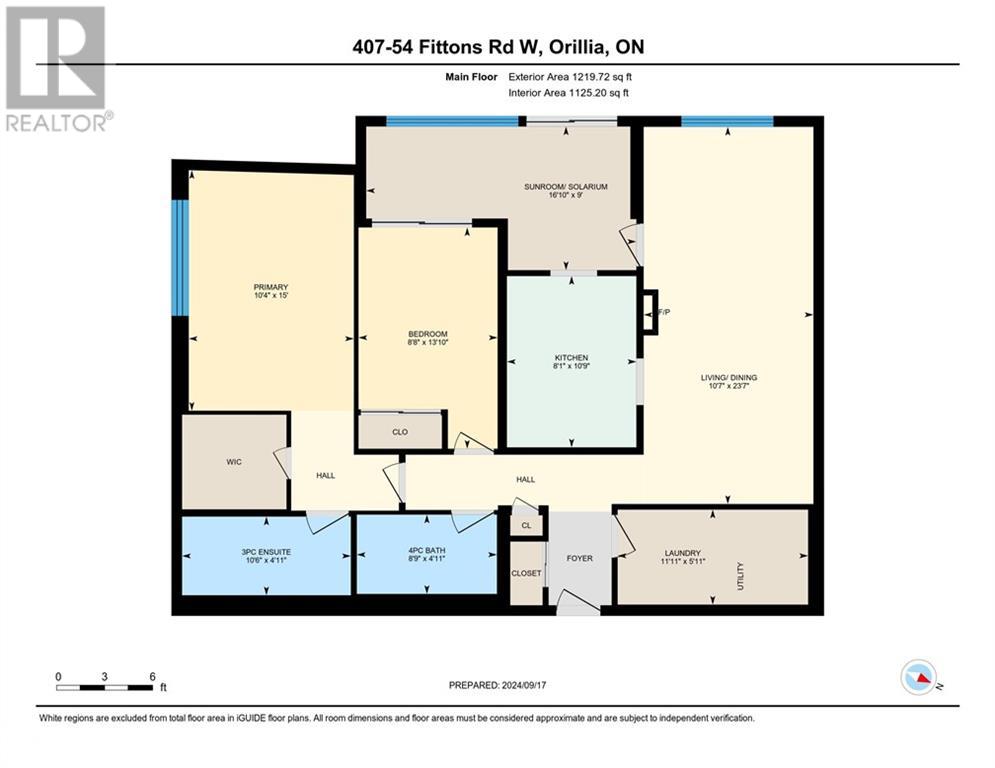54 Fittons Road W Unit# 407 Orillia, Ontario L3V 3T9
$375,000Maintenance, Insurance, Landscaping, Property Management, Water
$773.24 Monthly
Maintenance, Insurance, Landscaping, Property Management, Water
$773.24 MonthlyThis 2 bedroom, 2 bathroom condo will impress you the moment you arrive as it offers over 1200 sq ft of living space and is the end unit on the 4th floor. Very neat and clean. Spacious primary bedroom with ensuite and lots of natural light throughout the unit. The common area includes exercise room, workshop, sauna and meeting room with kitchen and 2 bathrooms. No Pets & No Smoking. Condo fees cover natural gas, water, parking, exterior maintenance, snow removal, garbage pick up and small storage area. Meticulously maintained building that is close to shopping and easy access to Hwy 11. (id:16261)
Property Details
| MLS® Number | 40649341 |
| Property Type | Single Family |
| AmenitiesNearBy | Public Transit, Shopping |
| EquipmentType | None |
| Features | Southern Exposure, Balcony, No Pet Home |
| ParkingSpaceTotal | 1 |
| RentalEquipmentType | None |
| StorageType | Locker |
Building
| BathroomTotal | 2 |
| BedroomsAboveGround | 2 |
| BedroomsTotal | 2 |
| Amenities | Exercise Centre, Party Room |
| Appliances | Dryer, Refrigerator, Stove, Washer, Window Coverings |
| BasementType | None |
| ConstructedDate | 1988 |
| ConstructionStyleAttachment | Attached |
| CoolingType | Wall Unit |
| ExteriorFinish | Brick |
| HeatingFuel | Electric |
| StoriesTotal | 1 |
| SizeInterior | 1250 Sqft |
| Type | Apartment |
| UtilityWater | Municipal Water |
Land
| AccessType | Road Access, Highway Access, Highway Nearby |
| Acreage | No |
| LandAmenities | Public Transit, Shopping |
| LandscapeFeatures | Landscaped |
| Sewer | Municipal Sewage System |
| SizeTotalText | Unknown |
| ZoningDescription | R5 |
Rooms
| Level | Type | Length | Width | Dimensions |
|---|---|---|---|---|
| Main Level | Laundry Room | 11'11'' x 5'11'' | ||
| Main Level | 4pc Bathroom | 4'11'' x 8'9'' | ||
| Main Level | Bedroom | 13'10'' x 8'8'' | ||
| Main Level | 3pc Bathroom | 10'6'' x 4'11'' | ||
| Main Level | Primary Bedroom | 15'0'' x 10'4'' | ||
| Main Level | Sunroom | 16'10'' x 6'0'' | ||
| Main Level | Living Room/dining Room | 23'7'' x 10'7'' | ||
| Main Level | Kitchen | 10'9'' x 8'1'' |
https://www.realtor.ca/real-estate/27449339/54-fittons-road-w-unit-407-orillia
Interested?
Contact us for more information









