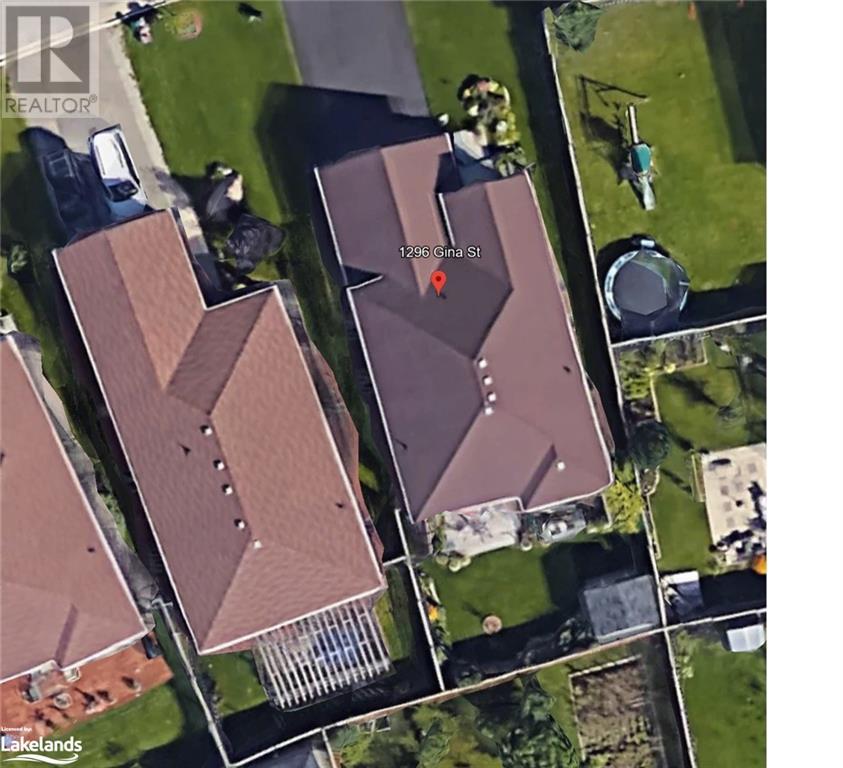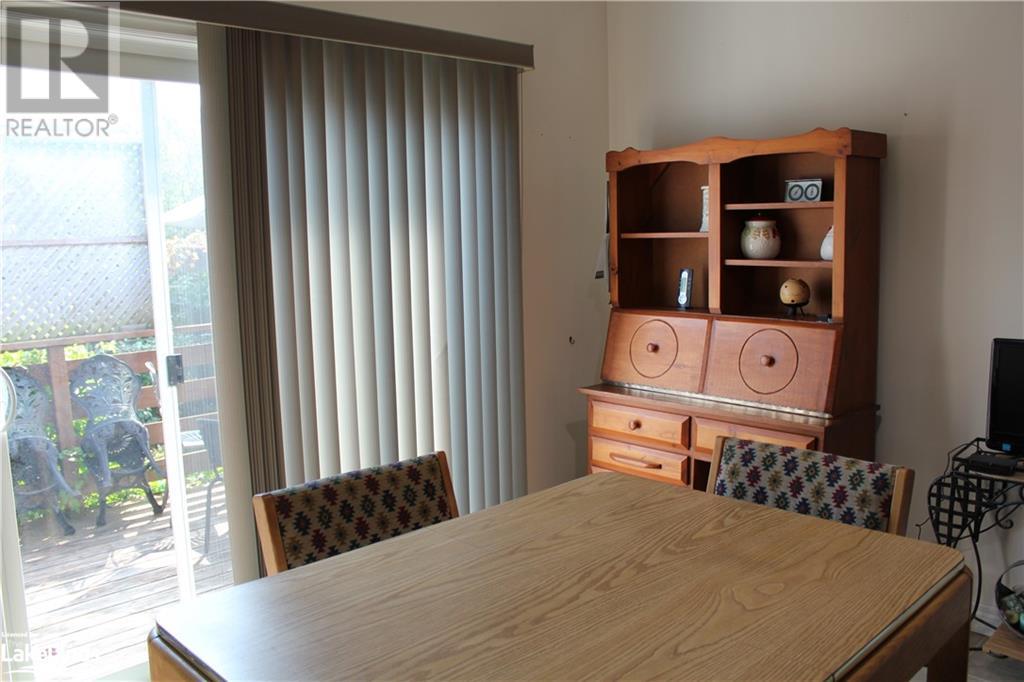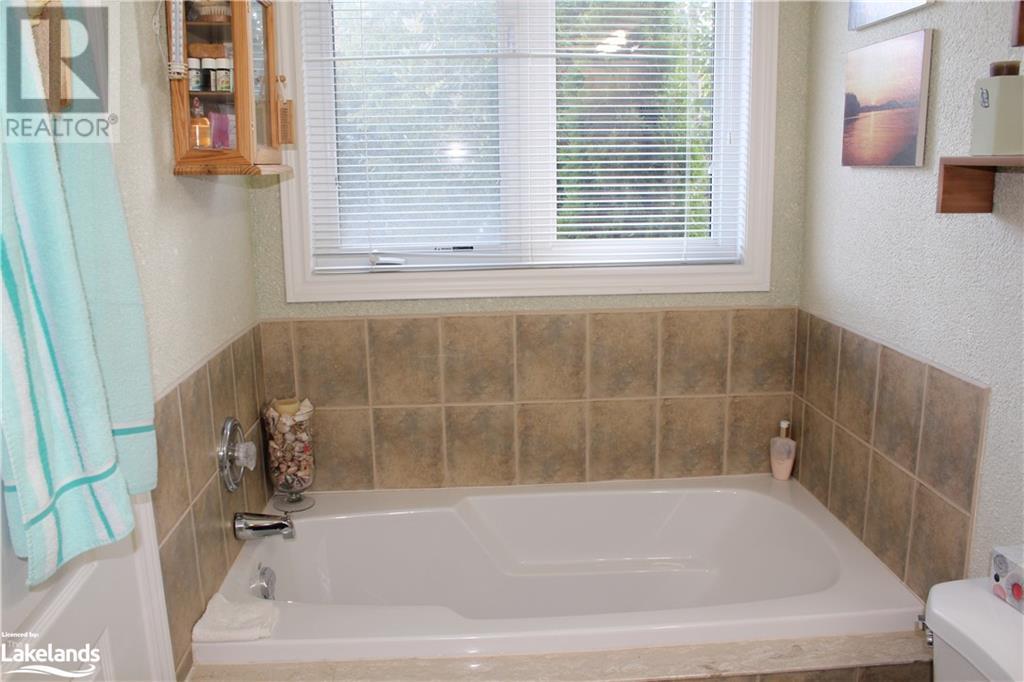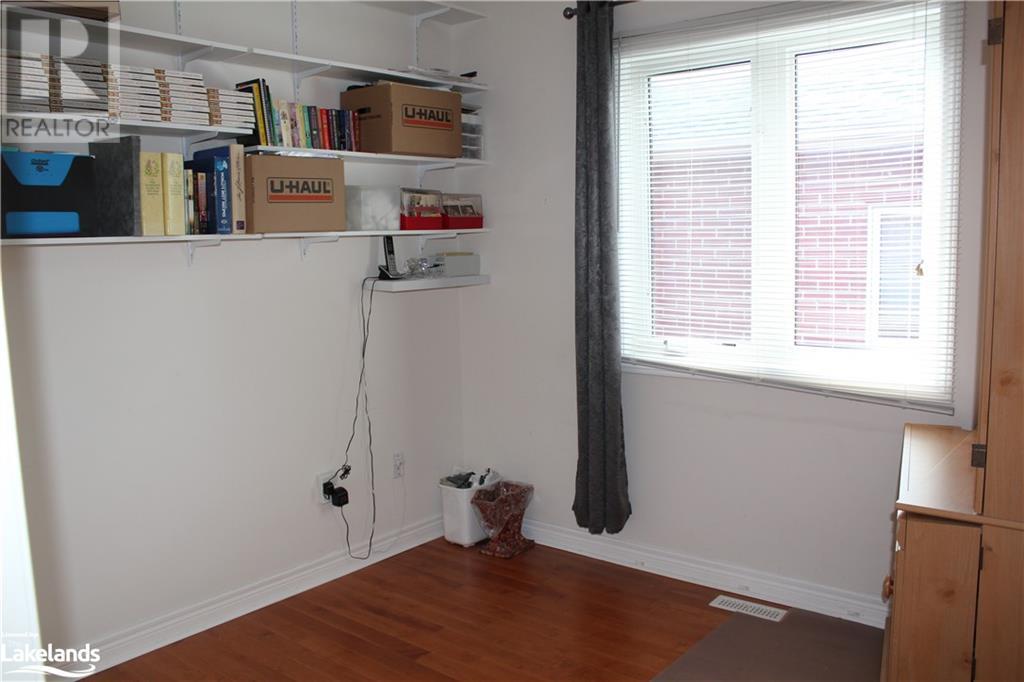1296 Gina Street Innisfil, Ontario L9S 1T1
$889,000
Welcome to your new home! This charming 3-bedroom, 2-bathroom bungalow offers both comfort and convenience, the rough-in bath in the basement gives you exciting in-law potential for added flexibility. Nestled in a vibrant neighborhood, you'll enjoy the ease of walking to nearby shopping, restaurants, and schools. Commuting is a breeze with the GO train just a short distance away, and the community center is close by for all your recreational needs. Ideal as a starter home or for couples looking to downsize. This property combines practical living with a welcoming atmosphere. Don't miss the chance to make this delightful bungalow your own! (id:16261)
Property Details
| MLS® Number | 40648151 |
| Property Type | Single Family |
| AmenitiesNearBy | Beach, Golf Nearby, Park, Place Of Worship, Schools, Shopping |
| CommunicationType | High Speed Internet |
| CommunityFeatures | Industrial Park, Community Centre, School Bus |
| EquipmentType | Water Heater |
| Features | Paved Driveway |
| ParkingSpaceTotal | 6 |
| RentalEquipmentType | Water Heater |
| Structure | Shed |
Building
| BathroomTotal | 2 |
| BedroomsAboveGround | 3 |
| BedroomsTotal | 3 |
| Appliances | Dishwasher, Dryer, Refrigerator, Washer, Hood Fan, Window Coverings, Garage Door Opener |
| ArchitecturalStyle | Raised Bungalow |
| BasementDevelopment | Partially Finished |
| BasementType | Full (partially Finished) |
| ConstructedDate | 2007 |
| ConstructionStyleAttachment | Detached |
| CoolingType | Central Air Conditioning |
| ExteriorFinish | Brick |
| FireProtection | Alarm System |
| FireplacePresent | Yes |
| FireplaceTotal | 1 |
| Fixture | Ceiling Fans |
| HeatingFuel | Natural Gas |
| HeatingType | Forced Air, Hot Water Radiator Heat |
| StoriesTotal | 1 |
| SizeInterior | 1277 Sqft |
| Type | House |
| UtilityWater | Municipal Water |
Parking
| Attached Garage |
Land
| AccessType | Road Access, Highway Access, Highway Nearby, Rail Access |
| Acreage | No |
| LandAmenities | Beach, Golf Nearby, Park, Place Of Worship, Schools, Shopping |
| Sewer | Municipal Sewage System |
| SizeDepth | 110 Ft |
| SizeFrontage | 47 Ft |
| SizeTotalText | Under 1/2 Acre |
| ZoningDescription | R2 |
Rooms
| Level | Type | Length | Width | Dimensions |
|---|---|---|---|---|
| Basement | Laundry Room | 14'2'' x 7'10'' | ||
| Basement | Other | 14'2'' x 7'0'' | ||
| Basement | Recreation Room | 38'8'' x 29'1'' | ||
| Main Level | 4pc Bathroom | 9'0'' x 5'0'' | ||
| Main Level | Bedroom | 10'0'' x 9'0'' | ||
| Main Level | Bedroom | 12'8'' x 8'11'' | ||
| Main Level | 4pc Bathroom | 12'0'' x 5'0'' | ||
| Main Level | Primary Bedroom | 17'6'' x 12'8'' | ||
| Main Level | Dining Room | 11'0'' x 10'3'' | ||
| Main Level | Kitchen | 11'2'' x 11'0'' | ||
| Main Level | Living Room | 20'0'' x 20'3'' |
Utilities
| Cable | Available |
| Electricity | Available |
| Natural Gas | Available |
| Telephone | Available |
https://www.realtor.ca/real-estate/27423990/1296-gina-street-innisfil
Interested?
Contact us for more information



































