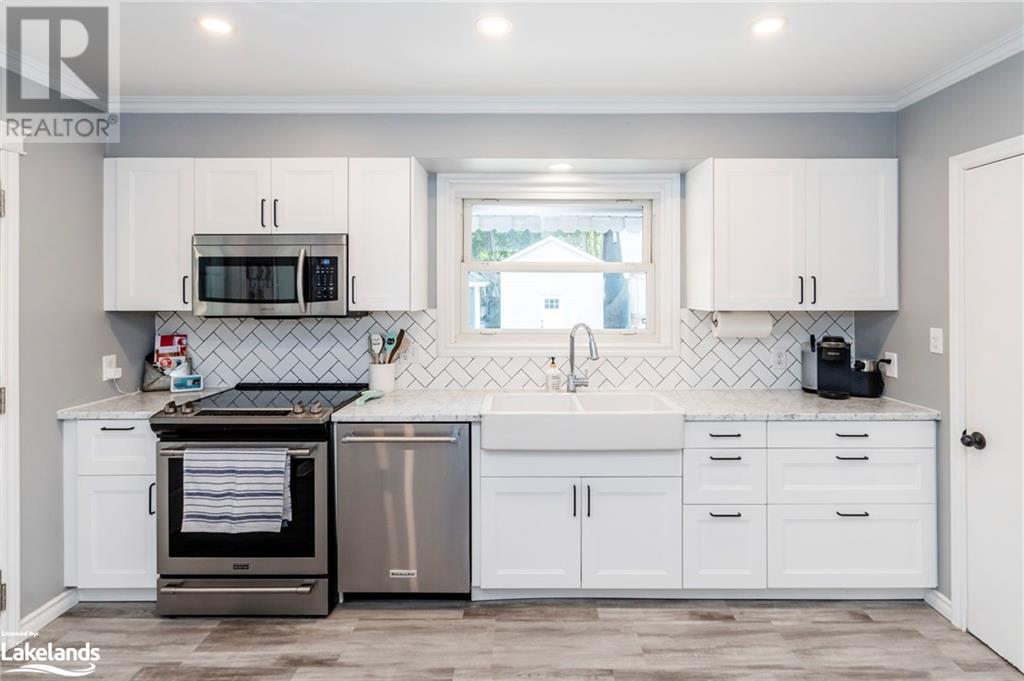485 Hannah Street Midland, Ontario L4R 2G8
$574,900
This beautiful 3-bedroom century home effortlessly combines its original charm with modern updates, making it move-in ready and perfectly situated in a desirable location. The bright and airy kitchen showcases a farmhouse sink and built-in appliances, while the living room preserves the character with original crown molding. Two sunrooms provide versatile spaces for additional living or storage. The updated bathrooms and master bedroom, featuring double closets (including a walk-in), add convenience and comfort. Outside, the double car garage and insulated shop/shed with roughed-in electrical offer ample workspace, and the large private lot creates a peaceful retreat. Just steps from downtown, Georgian Bay, and within walking distance to schools, parks, and the YMCA, this home is a fantastic find for those seeking a turn-key century property in an unbeatable location! (id:16261)
Property Details
| MLS® Number | 40679107 |
| Property Type | Single Family |
| AmenitiesNearBy | Golf Nearby, Marina, Park, Place Of Worship, Playground, Public Transit, Schools, Shopping |
| CommunicationType | High Speed Internet |
| CommunityFeatures | Community Centre |
| ParkingSpaceTotal | 8 |
| Structure | Shed |
Building
| BathroomTotal | 2 |
| BedroomsAboveGround | 3 |
| BedroomsTotal | 3 |
| Appliances | Dishwasher, Dryer, Refrigerator, Stove, Washer, Microwave Built-in |
| ArchitecturalStyle | 2 Level |
| BasementDevelopment | Unfinished |
| BasementType | Partial (unfinished) |
| ConstructedDate | 1920 |
| ConstructionStyleAttachment | Detached |
| CoolingType | Central Air Conditioning |
| ExteriorFinish | Brick |
| FoundationType | Stone |
| HalfBathTotal | 1 |
| HeatingFuel | Natural Gas |
| HeatingType | Forced Air |
| StoriesTotal | 2 |
| SizeInterior | 1517 Sqft |
| Type | House |
| UtilityWater | Municipal Water |
Parking
| Detached Garage |
Land
| AccessType | Road Access |
| Acreage | No |
| FenceType | Partially Fenced |
| LandAmenities | Golf Nearby, Marina, Park, Place Of Worship, Playground, Public Transit, Schools, Shopping |
| Sewer | Municipal Sewage System |
| SizeDepth | 130 Ft |
| SizeFrontage | 45 Ft |
| SizeIrregular | 0.129 |
| SizeTotal | 0.129 Ac|under 1/2 Acre |
| SizeTotalText | 0.129 Ac|under 1/2 Acre |
| ZoningDescription | R3 |
Rooms
| Level | Type | Length | Width | Dimensions |
|---|---|---|---|---|
| Second Level | 5pc Bathroom | Measurements not available | ||
| Second Level | Bedroom | 12'9'' x 10'6'' | ||
| Second Level | Bedroom | 13'10'' x 11'0'' | ||
| Second Level | Primary Bedroom | 13'3'' x 13'1'' | ||
| Main Level | 2pc Bathroom | Measurements not available | ||
| Main Level | Porch | 9'7'' x 6'9'' | ||
| Main Level | Living Room | 15'3'' x 13'5'' | ||
| Main Level | Dining Room | 15'0'' x 8'9'' | ||
| Main Level | Kitchen | 13'6'' x 13'3'' | ||
| Main Level | Sunroom | 16'8'' x 7'4'' |
Utilities
| Electricity | Available |
| Natural Gas | Available |
| Telephone | Available |
https://www.realtor.ca/real-estate/27668177/485-hannah-street-midland
Interested?
Contact us for more information


























