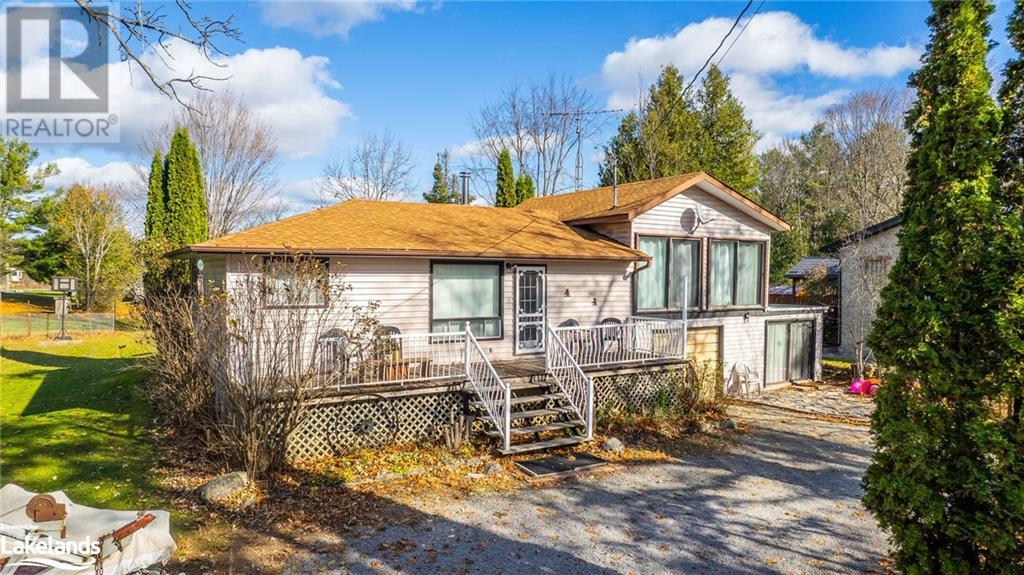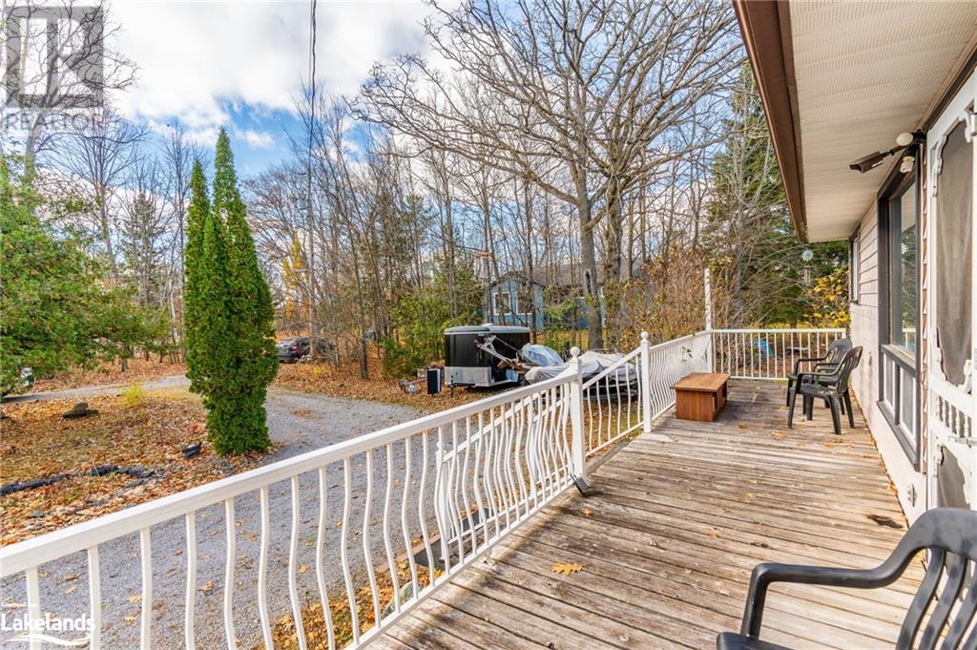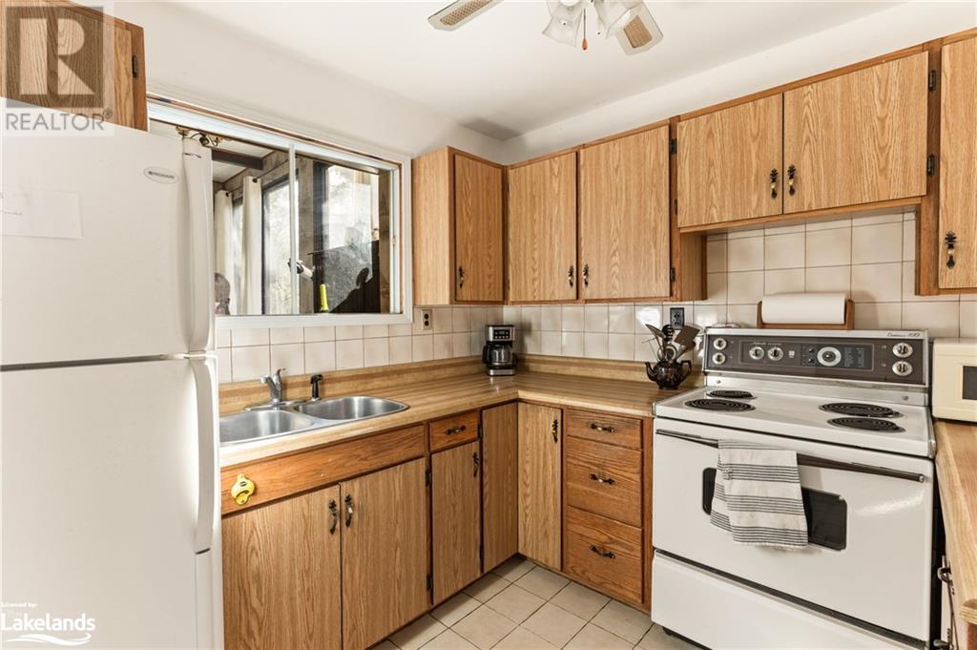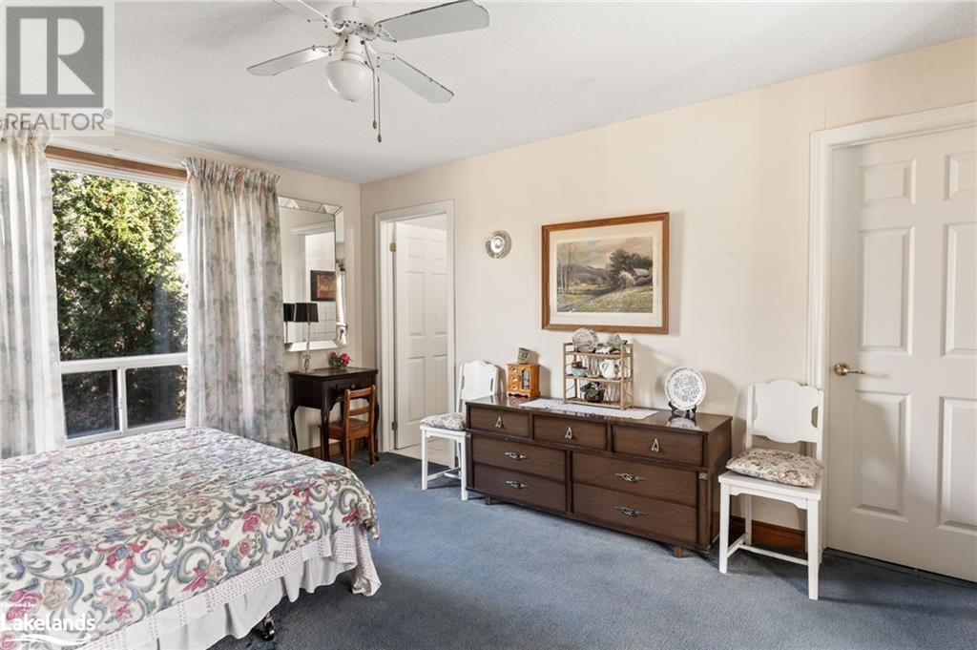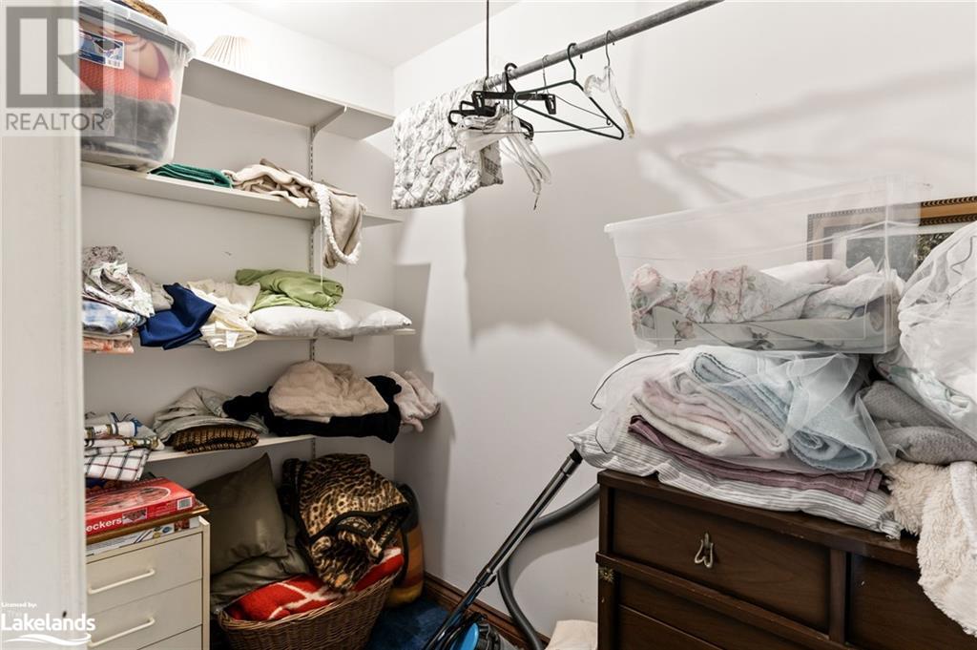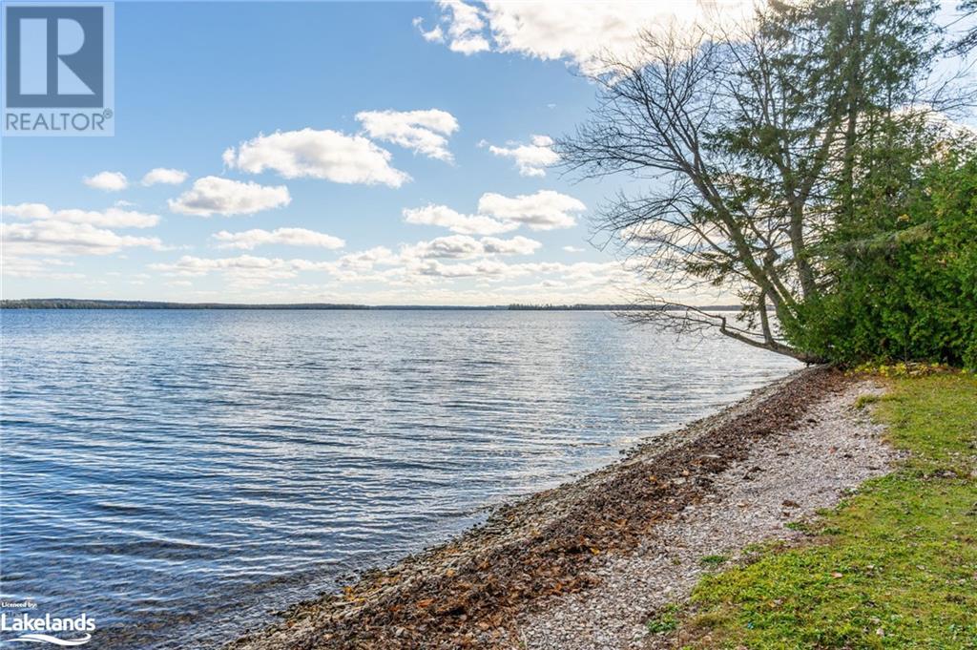20 Camelot Place Kirkfield, Ontario K0M 2B0
$650,000
Balsam Lake Getaway with Deeded Lake Access! Here's your chance to enjoy a 3-bed, 2-bath cottage/home with deeded access to Balsam Lake. This property sits on a large lot with plenty of space for family, friends, and outdoor activities. Move right in—it's being sold turn-key with all furnishings included, so you can start relaxing from day one. Inside, you'll find an open layout with room for everyone to settle in. The attached one-car garage is great for storing lake toys and gear, and there's an unfinished basement for extra storage or future use. The highlight? Access to Balsam Lake and the Trent Severn Waterway is right at your fingertips, perfect for boating, fishing, or just enjoying the water. Whether you're looking for a seasonal escape or a year-round home, this spot has everything you need to make lake life easy and enjoyable. (id:16261)
Property Details
| MLS® Number | 40676037 |
| Property Type | Single Family |
| AmenitiesNearBy | Beach |
| EquipmentType | Propane Tank |
| Features | Southern Exposure, Lot With Lake, Country Residential |
| ParkingSpaceTotal | 9 |
| RentalEquipmentType | Propane Tank |
| Structure | Porch |
| ViewType | No Water View |
| WaterFrontType | Waterfront |
Building
| BathroomTotal | 2 |
| BedroomsAboveGround | 3 |
| BedroomsTotal | 3 |
| Age | New Building |
| Appliances | Refrigerator, Stove, Window Coverings |
| BasementDevelopment | Unfinished |
| BasementType | Full (unfinished) |
| ConstructionStyleAttachment | Detached |
| CoolingType | None |
| ExteriorFinish | Vinyl Siding |
| FireProtection | None |
| FireplaceFuel | Wood |
| FireplacePresent | Yes |
| FireplaceTotal | 1 |
| FireplaceType | Stove |
| Fixture | Ceiling Fans |
| HalfBathTotal | 1 |
| HeatingFuel | Propane |
| HeatingType | Forced Air, Stove |
| SizeInterior | 1200 Sqft |
| Type | House |
| UtilityWater | Drilled Well |
Parking
| Attached Garage |
Land
| AccessType | Road Access |
| Acreage | No |
| LandAmenities | Beach |
| Sewer | Septic System |
| SizeFrontage | 88 Ft |
| SizeIrregular | 0.56 |
| SizeTotal | 0.56 Ac|1/2 - 1.99 Acres |
| SizeTotalText | 0.56 Ac|1/2 - 1.99 Acres |
| SurfaceWater | Lake |
| ZoningDescription | Lsr |
Rooms
| Level | Type | Length | Width | Dimensions |
|---|---|---|---|---|
| Second Level | Sunroom | 17'5'' x 7'6'' | ||
| Second Level | 2pc Bathroom | 4'7'' x 6'1'' | ||
| Second Level | Bedroom | 12'5'' x 15'4'' | ||
| Main Level | 4pc Bathroom | 8'3'' x 5'8'' | ||
| Main Level | Bedroom | 10'4'' x 7'8'' | ||
| Main Level | Bedroom | 17'3'' x 9'4'' | ||
| Main Level | Living Room | 12'0'' x 17'3'' | ||
| Main Level | Dining Room | 14'11'' x 10'8'' | ||
| Main Level | Kitchen | 8'3'' x 9'7'' |
Utilities
| Electricity | Available |
https://www.realtor.ca/real-estate/27638662/20-camelot-place-kirkfield
Interested?
Contact us for more information

