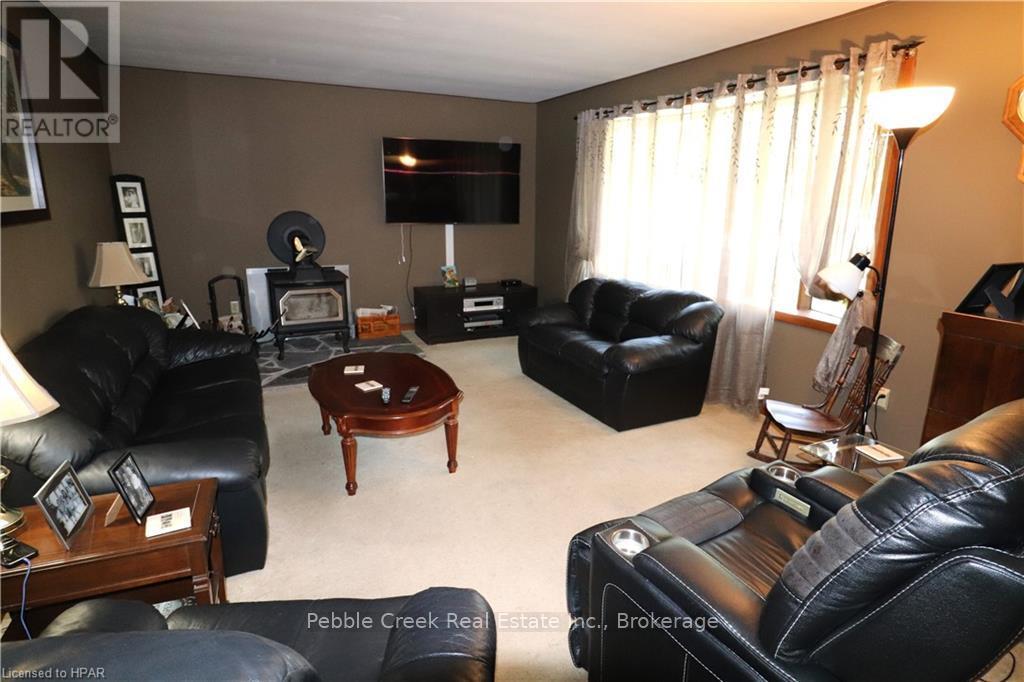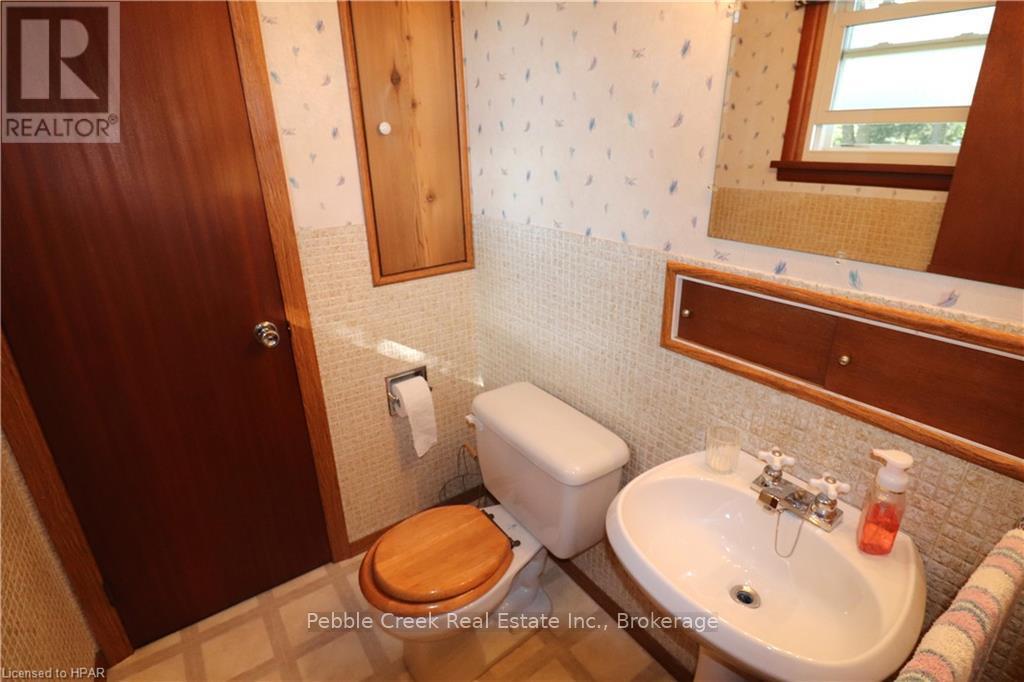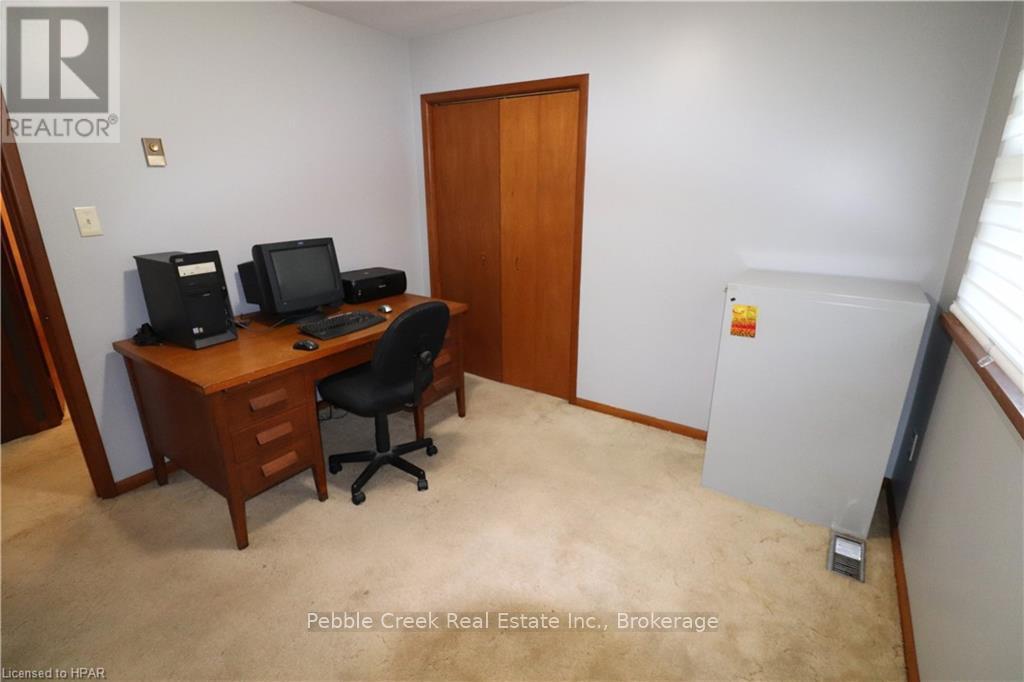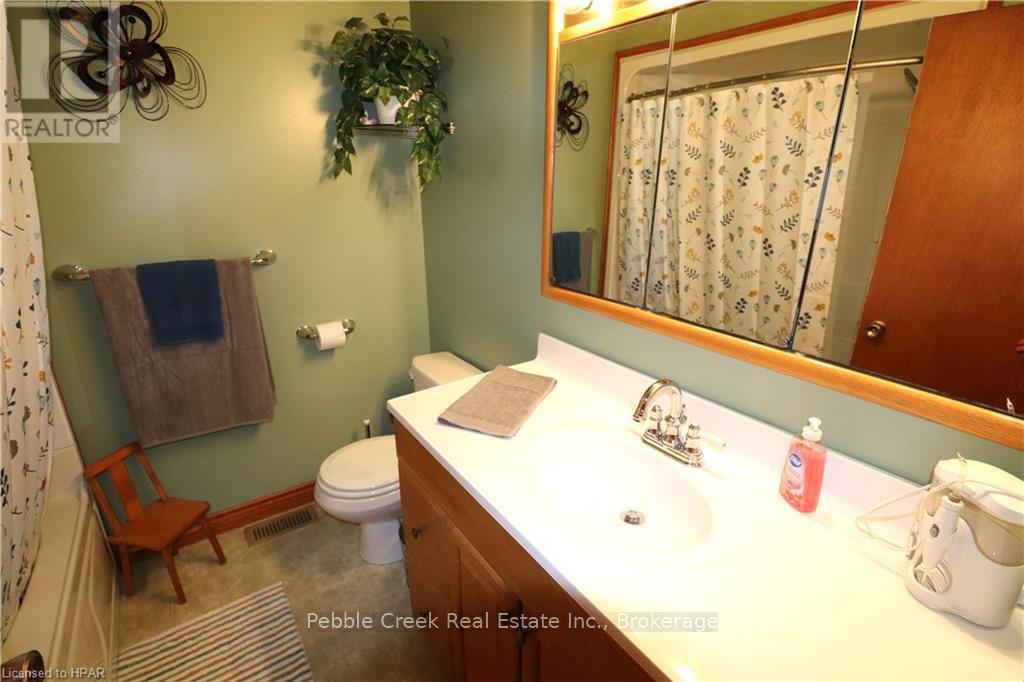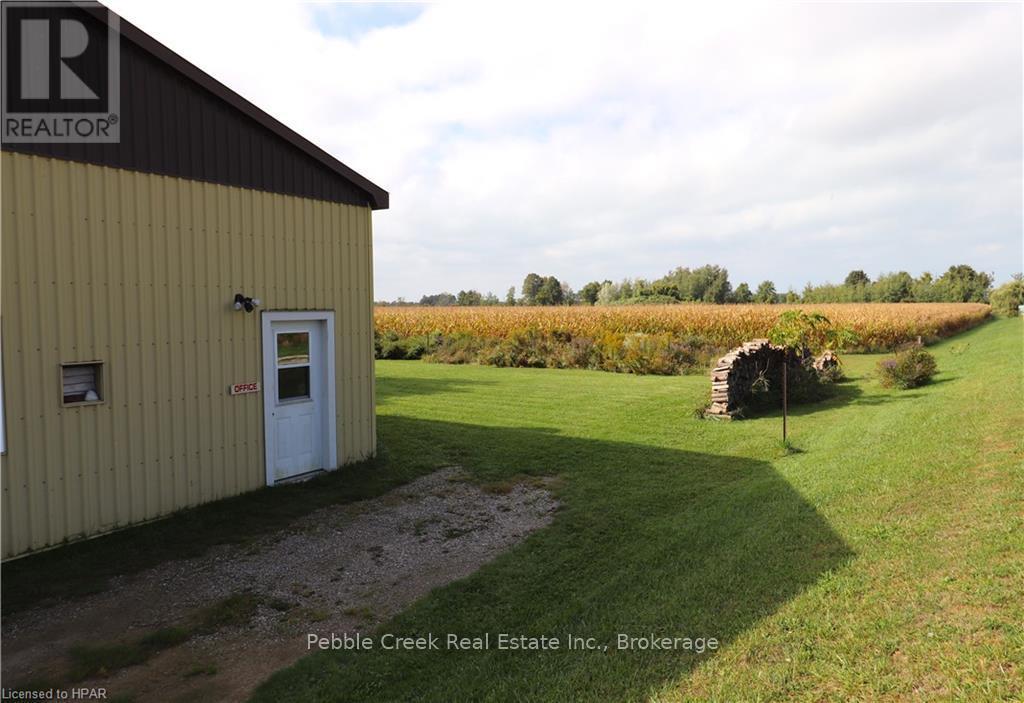79807 Orchard Line Central Huron (Goderich), Ontario N7A 3X8
$899,000
Incredible opportunity! This fabulous home and shop are set on 10 acres of land just outside of Goderich on a paved, tree-lined country road! The brick bungalow features a spacious custom kitchen with an abundance of quality built wooden cabinets and patio doors leading to a private rear deck and a large living room with a cozy “WETT certified” wood burning stove. The main level also offers three bedrooms including an updated primary bedroom with sliding closet doors and 2 pc semi-ensuite bath. Located just down the hall is a full 4 pc bath. The stunning lower level has been recently renovated and features a spacious family room with large stone fireplace and wood burning insert, bar and tons of room for a pool table and other games. There is also a laundry room in the basement with plenty of storage space. The home is connected to high-speed fibre internet and heated with economical natural gas. For those looking to operate their own business, there’s also a 40’ X 60’ insulated and heated shop located on the property including office space and a bathroom! Other outbuildings include a one storey barn and garden shed. The productive random-tiled farmland has been rented out to a local farmer over the years and they would be happy to continue renting or you can choose to utilize the land yourself to suit your own needs. Small acreages this close to town offering so many options for buyers rarely come up, so don’t delay, call your REALTOR® today for a private viewing! (id:16261)
Property Details
| MLS® Number | X10780674 |
| Property Type | Single Family |
| Community Name | Goderich |
| AmenitiesNearBy | Hospital |
| EquipmentType | None |
| Features | Wooded Area, Open Space, Flat Site, Level, Sump Pump |
| ParkingSpaceTotal | 11 |
| RentalEquipmentType | None |
| Structure | Deck, Barn, Workshop |
Building
| BathroomTotal | 2 |
| BedroomsAboveGround | 3 |
| BedroomsTotal | 3 |
| Appliances | Water Heater, Water Softener, Dishwasher, Dryer, Refrigerator, Stove, Washer |
| ArchitecturalStyle | Bungalow |
| BasementDevelopment | Partially Finished |
| BasementType | Full (partially Finished) |
| CeilingType | Suspended Ceiling |
| ConstructionStyleAttachment | Detached |
| ExteriorFinish | Brick, Vinyl Siding |
| FireProtection | Smoke Detectors |
| FireplacePresent | Yes |
| FireplaceTotal | 2 |
| FoundationType | Block |
| HalfBathTotal | 1 |
| HeatingFuel | Natural Gas |
| HeatingType | Forced Air |
| StoriesTotal | 1 |
| Type | House |
Parking
| Attached Garage |
Land
| AccessType | Year-round Access |
| Acreage | Yes |
| LandAmenities | Hospital |
| Sewer | Septic System |
| SizeFrontage | 346.5 M |
| SizeIrregular | 346.5 Acre |
| SizeTotalText | 346.5 Acre|10 - 24.99 Acres |
| ZoningDescription | Ag1 |
Rooms
| Level | Type | Length | Width | Dimensions |
|---|---|---|---|---|
| Basement | Family Room | 7.85 m | 6.83 m | 7.85 m x 6.83 m |
| Basement | Laundry Room | 7.32 m | 3.76 m | 7.32 m x 3.76 m |
| Main Level | Other | 7.32 m | 3.66 m | 7.32 m x 3.66 m |
| Main Level | Living Room | 6.86 m | 4.01 m | 6.86 m x 4.01 m |
| Main Level | Primary Bedroom | 3.89 m | 3.23 m | 3.89 m x 3.23 m |
| Main Level | Bedroom | 3.2 m | 3.17 m | 3.2 m x 3.17 m |
| Main Level | Bedroom | 3.66 m | 3.23 m | 3.66 m x 3.23 m |
| Main Level | Bathroom | Measurements not available | ||
| Main Level | Bathroom | Measurements not available |
Utilities
| Wireless | Available |
https://www.realtor.ca/real-estate/27483808/79807-orchard-line-central-huron-goderich-goderich
Interested?
Contact us for more information








