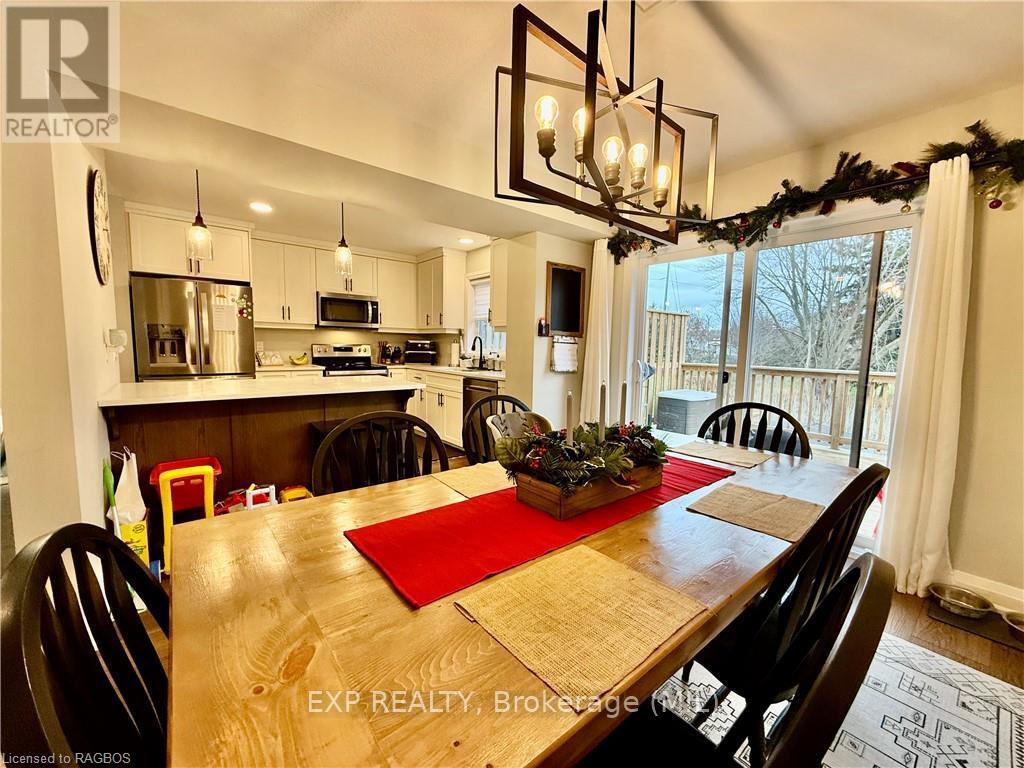124 Second Street Brockton, Ontario N0G 2V0
$599,900
Welcome to 124 Second Street in the town of Walkerton. This newer built semi by Candue Homes offers 3 bedrooms and 4 bathrooms. The main level has an inviting foyer, living room, kitchen with quartz countertops and dining room with patio doors that lead to the deck which overlooks green space. The upper level primary bedroom is a great size with en suite and large walk in closet, 2 additional bedrooms, full bathroom and laundry area. The lower level is completely finished with a second walkout to the rear yard, a 2 piece bathroom and storage room. Tarion warranty is transferable as an added bonus. (id:16261)
Property Details
| MLS® Number | X11823129 |
| Property Type | Single Family |
| AmenitiesNearBy | Hospital |
| ParkingSpaceTotal | 3 |
| Structure | Deck |
Building
| BathroomTotal | 3 |
| BedroomsAboveGround | 3 |
| BedroomsTotal | 3 |
| Appliances | Dishwasher, Dryer, Refrigerator, Stove, Washer |
| BasementDevelopment | Finished |
| BasementFeatures | Walk Out |
| BasementType | N/a (finished) |
| ConstructionStyleAttachment | Attached |
| CoolingType | Central Air Conditioning |
| ExteriorFinish | Stone |
| FoundationType | Poured Concrete |
| HalfBathTotal | 2 |
| HeatingFuel | Natural Gas |
| HeatingType | Forced Air |
| StoriesTotal | 2 |
| Type | Row / Townhouse |
| UtilityWater | Municipal Water |
Parking
| Attached Garage |
Land
| AccessType | Year-round Access |
| Acreage | No |
| LandAmenities | Hospital |
| Sewer | Sanitary Sewer |
| SizeFrontage | 20.2 M |
| SizeIrregular | 20.2 X 99.76 Acre ; 125' X 10' X 10' X 99' X 53' |
| SizeTotalText | 20.2 X 99.76 Acre ; 125' X 10' X 10' X 99' X 53'|under 1/2 Acre |
| ZoningDescription | R2-6 |
Rooms
| Level | Type | Length | Width | Dimensions |
|---|---|---|---|---|
| Second Level | Bathroom | Measurements not available | ||
| Second Level | Primary Bedroom | 4.57 m | 3.96 m | 4.57 m x 3.96 m |
| Second Level | Bedroom | 3.66 m | 3.05 m | 3.66 m x 3.05 m |
| Second Level | Bedroom | 2.74 m | 3.35 m | 2.74 m x 3.35 m |
| Second Level | Laundry Room | 1.52 m | 2.13 m | 1.52 m x 2.13 m |
| Lower Level | Recreational, Games Room | 6.71 m | 2.74 m | 6.71 m x 2.74 m |
| Lower Level | Utility Room | 2.74 m | 2.44 m | 2.74 m x 2.44 m |
| Main Level | Foyer | 1.52 m | 3.35 m | 1.52 m x 3.35 m |
| Main Level | Living Room | 3.35 m | 3.35 m | 3.35 m x 3.35 m |
| Main Level | Kitchen | 3.05 m | 3.35 m | 3.05 m x 3.35 m |
| Main Level | Dining Room | 3.05 m | 4.57 m | 3.05 m x 4.57 m |
| Main Level | Bathroom | -36.0 |
Utilities
| Cable | Available |
| Wireless | Available |
https://www.realtor.ca/real-estate/27706254/124-second-street-brockton
Interested?
Contact us for more information

























