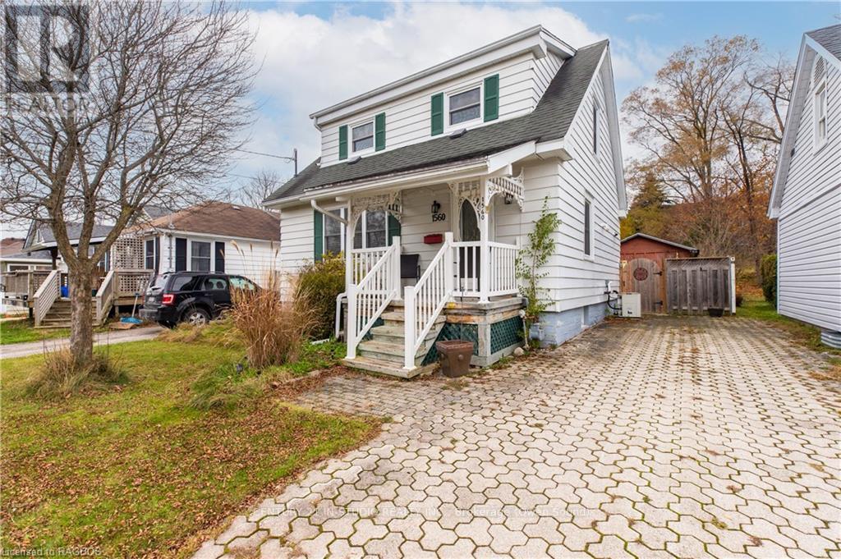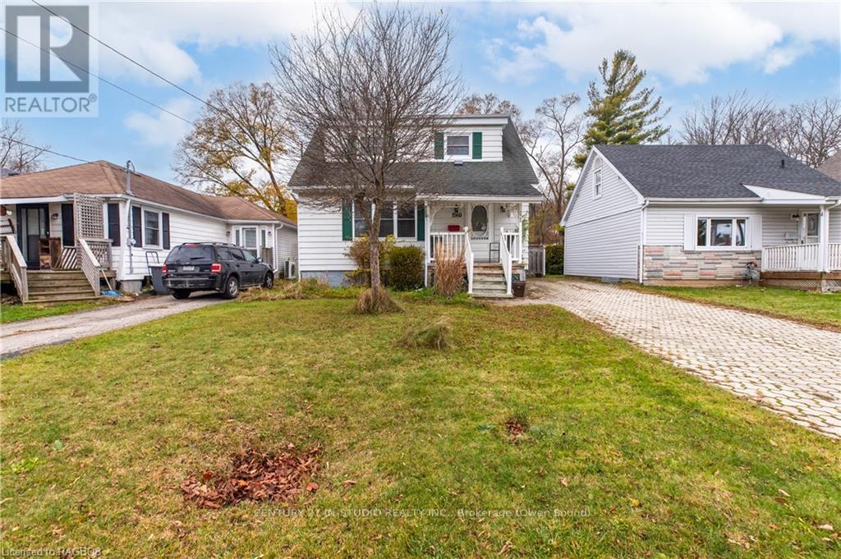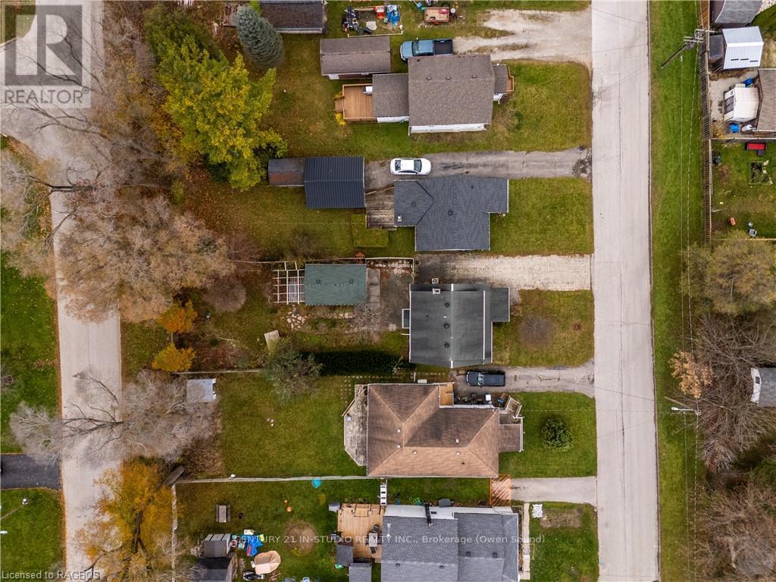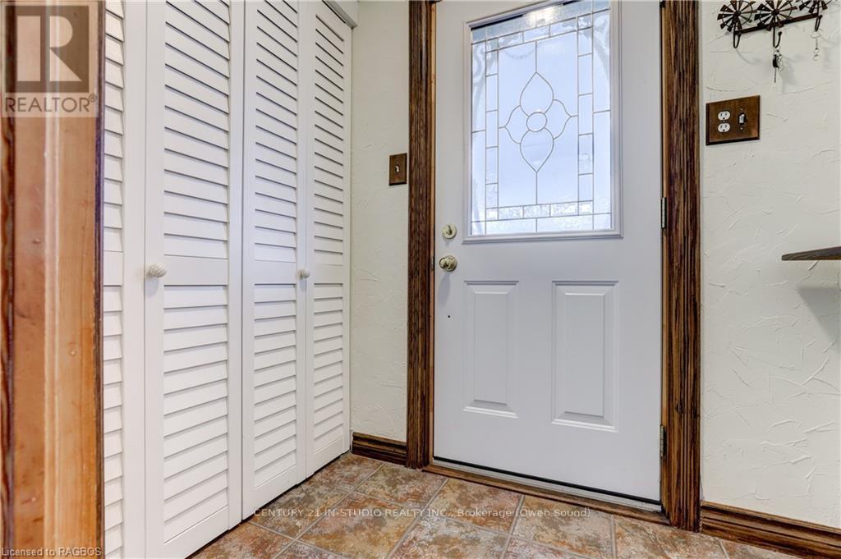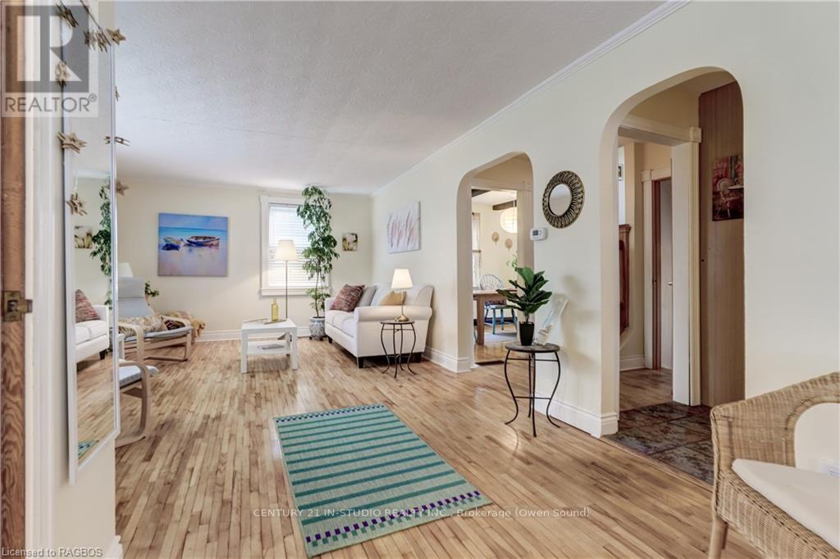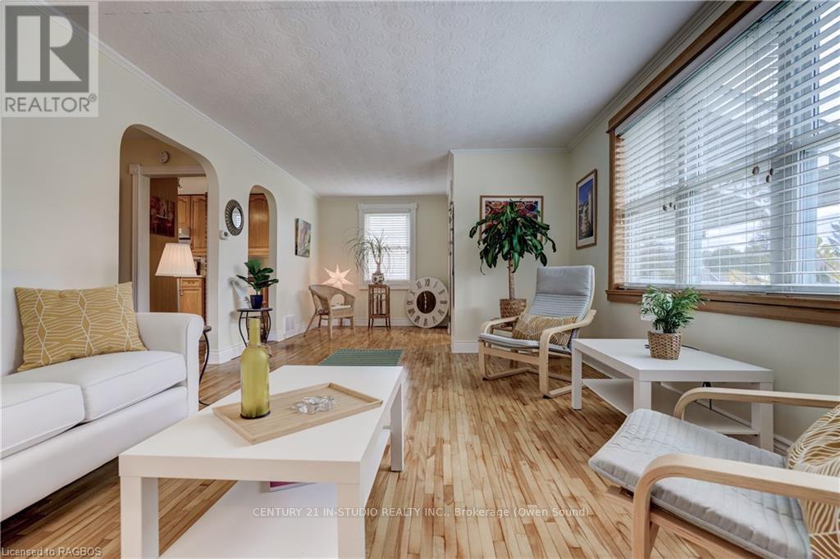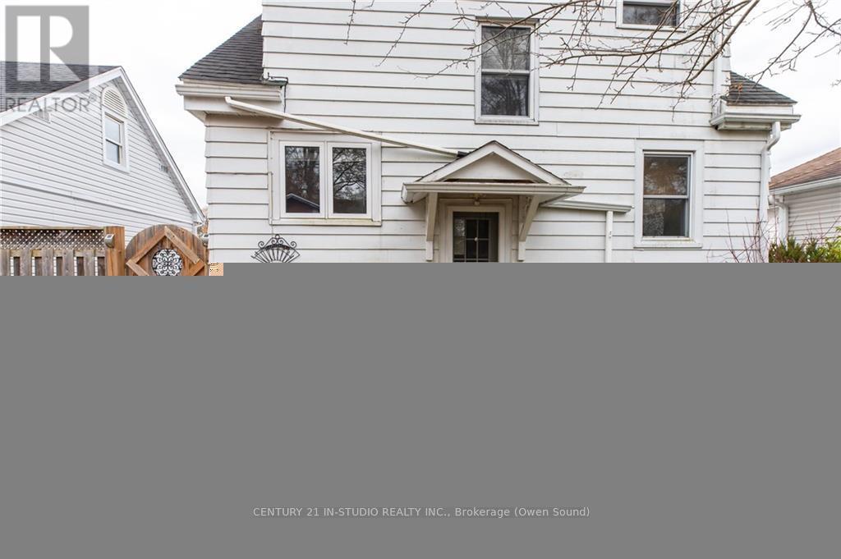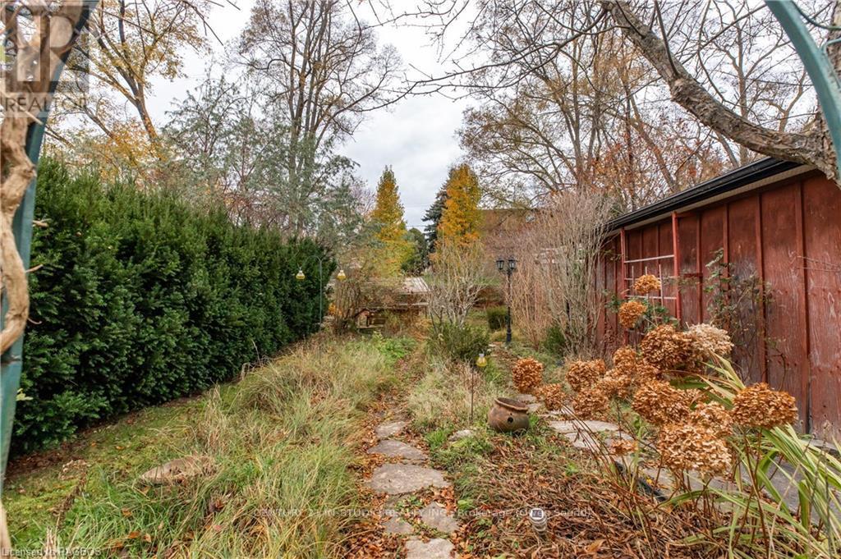1560 5th Ave A W Owen Sound, Ontario N4K 5B5
$449,000
Open house Sunday cancelled * Stepping into this home, you feel a sense of warmth and character. Located on the peaceful and family-friendly Fifth Avenue West, this property is a hidden gem you won’t want to miss.From the moment you walk in, the gleaming hardwood floors, arched doorways, and textured walls will steal your heart. Natural light pours in, creating a cozy and inviting atmosphere.\r\nThe heart of the home is a stunning kitchen featuring rich wood cabinetry, Corian countertops, and a unique brick centerpiece that’s equal parts style and function. The adjacent dining room, complete with wood beams and a cozy, European-inspired vibe, makes every meal feel like a special occasion.Two large bedrooms upstairs offer plenty of storage, and the bright, modern bathroom with a double sink ensures there’s no fighting over mirror space.A full basement with a recreational room and three-piece bath provides ample extra living space, perfect for relaxing, entertaining, or creating a space that suits your needs.\r\nStep outside to your private backyard oasis, perfect for hosting BBQs, unwinding after a long day, or soaking up the sun. The lush greenery provides privacy and shade in the warmer months, and the spacious shed with hydro offers all the storage you’ll need for tools and equipment. Nestled on a tranquil street in a fantastic neighborhood, this home has everything you’ve been searching for—and then some. (id:16261)
Property Details
| MLS® Number | X11823127 |
| Property Type | Single Family |
| Community Name | Owen Sound |
| EquipmentType | Water Heater |
| ParkingSpaceTotal | 3 |
| RentalEquipmentType | Water Heater |
Building
| BathroomTotal | 2 |
| BedroomsAboveGround | 2 |
| BedroomsTotal | 2 |
| Appliances | Dishwasher, Dryer, Refrigerator, Stove, Washer |
| BasementDevelopment | Partially Finished |
| BasementType | Full (partially Finished) |
| ConstructionStyleAttachment | Detached |
| CoolingType | Central Air Conditioning |
| ExteriorFinish | Vinyl Siding |
| FoundationType | Concrete |
| HeatingFuel | Natural Gas |
| HeatingType | Forced Air |
| StoriesTotal | 2 |
| Type | House |
| UtilityWater | Municipal Water |
Land
| Acreage | No |
| Sewer | Sanitary Sewer |
| SizeDepth | 126 Ft ,5 In |
| SizeFrontage | 40 Ft ,1 In |
| SizeIrregular | 40.15 X 126.43 Ft |
| SizeTotalText | 40.15 X 126.43 Ft|under 1/2 Acre |
| ZoningDescription | R4 |
Rooms
| Level | Type | Length | Width | Dimensions |
|---|---|---|---|---|
| Second Level | Primary Bedroom | 4.83 m | 3.17 m | 4.83 m x 3.17 m |
| Second Level | Bedroom | 3.58 m | 3.53 m | 3.58 m x 3.53 m |
| Second Level | Bathroom | 3.1 m | 2.11 m | 3.1 m x 2.11 m |
| Basement | Recreational, Games Room | 7.14 m | 2.74 m | 7.14 m x 2.74 m |
| Basement | Laundry Room | 4.39 m | 3.3 m | 4.39 m x 3.3 m |
| Basement | Bathroom | 4.32 m | 2.44 m | 4.32 m x 2.44 m |
| Main Level | Foyer | 1.73 m | 1.22 m | 1.73 m x 1.22 m |
| Main Level | Living Room | 5.18 m | 3.71 m | 5.18 m x 3.71 m |
| Main Level | Kitchen | 3.84 m | 2.82 m | 3.84 m x 2.82 m |
| Main Level | Dining Room | 3.81 m | 2.74 m | 3.81 m x 2.74 m |
Utilities
| Wireless | Available |
https://www.realtor.ca/real-estate/27706252/1560-5th-ave-a-w-owen-sound-owen-sound
Interested?
Contact us for more information


