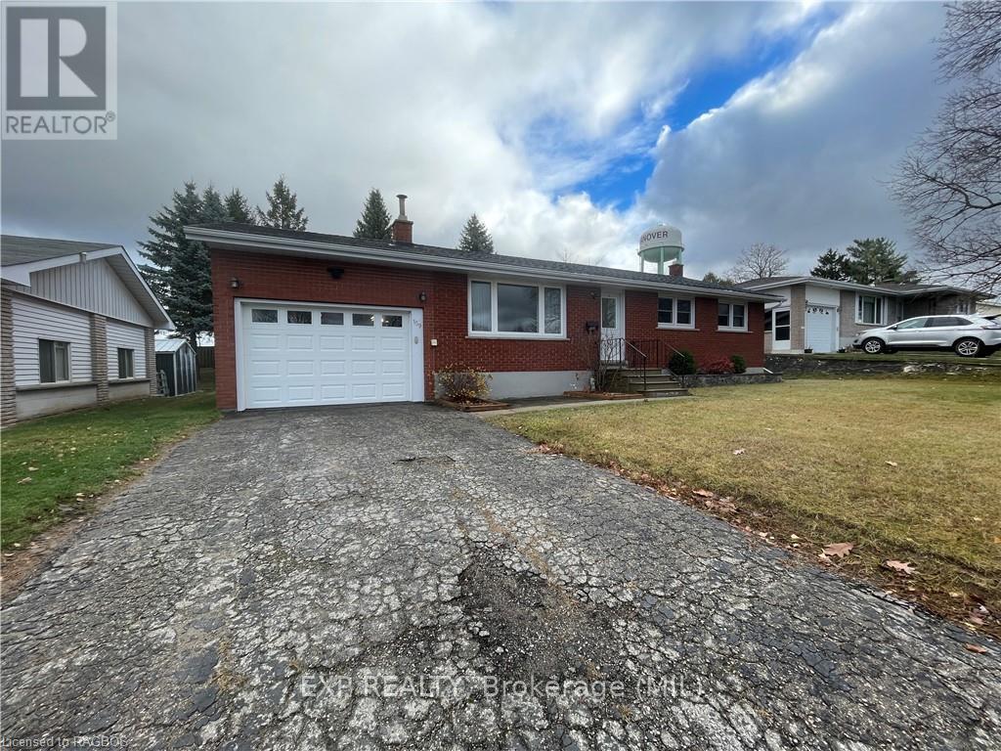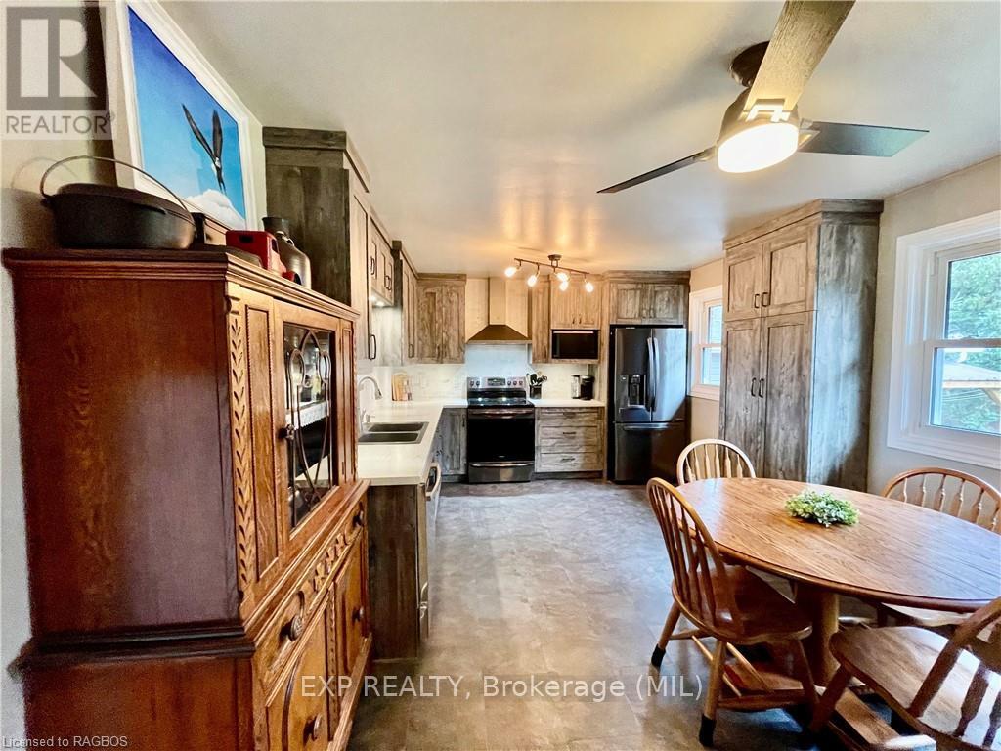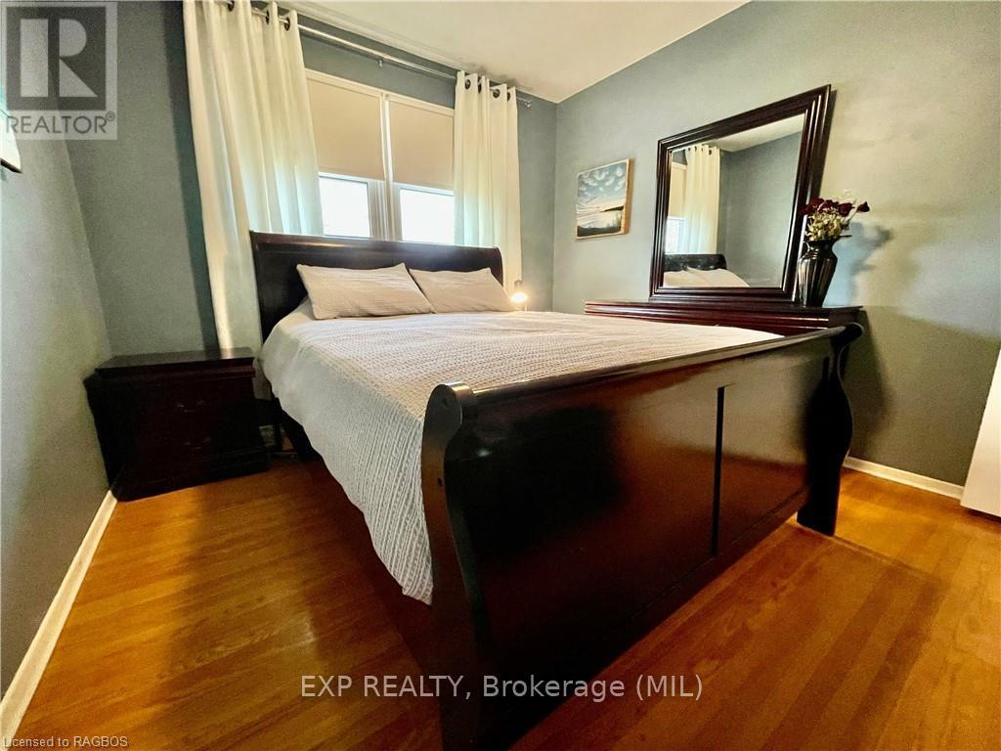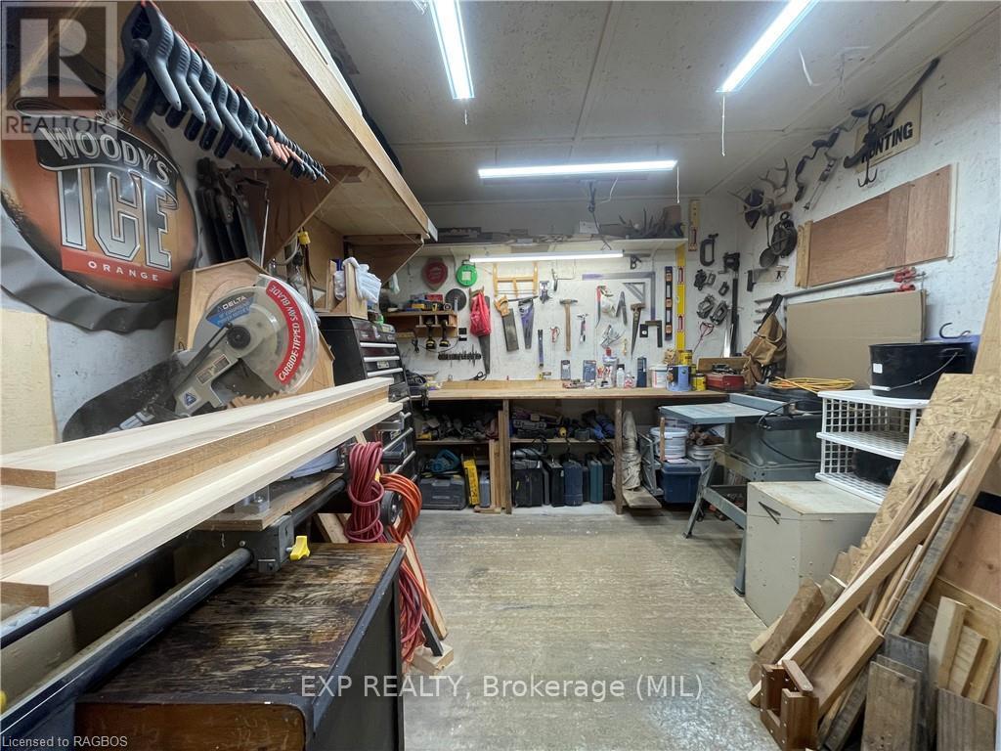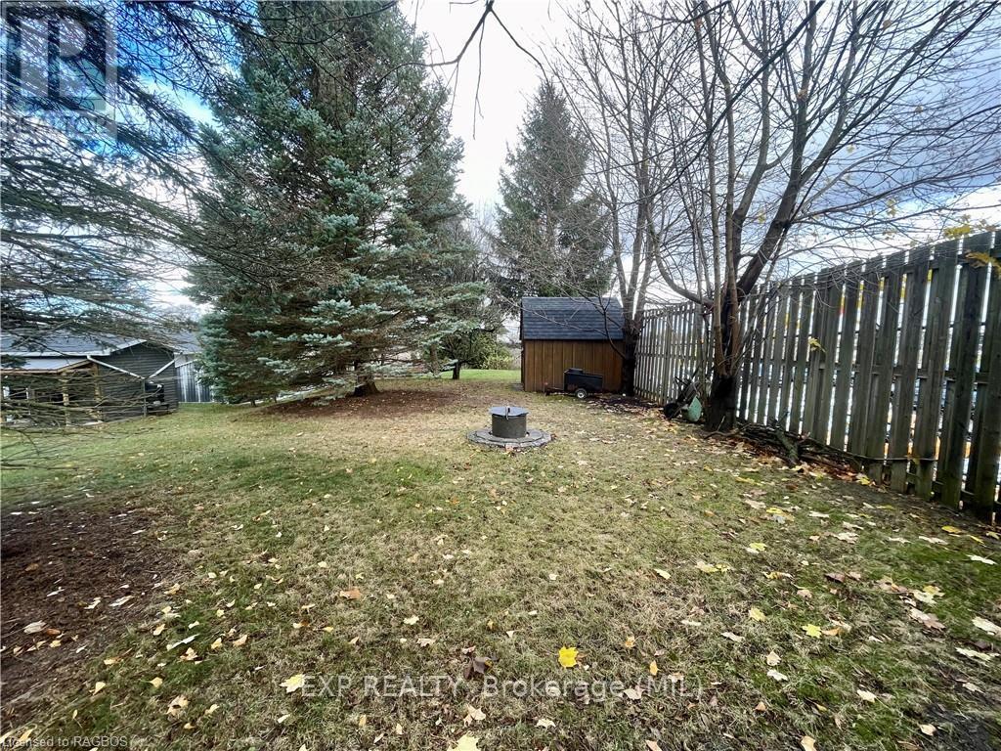159 6th Avenue Hanover, Ontario N4N 2E3
$579,000
Solid bungalow with attached garage located in a desirable neighbourhood close to shopping, restaurants and recreational opportunities. Featuring a large living room and updated kitchen on the main floor, along with three bedrooms and a bathroom, this house also includes a family room, fourth bedroom and second full bathroom on the lower level. The spacious backyard has a newer deck built around the hot tub, and an insulated workshop with hydro. There is ample storage space here, and all utility costs are reasonable. Simply move in and enjoy! (id:16261)
Property Details
| MLS® Number | X11823121 |
| Property Type | Single Family |
| Community Name | Hanover |
| AmenitiesNearBy | Hospital |
| Features | Sloping |
| ParkingSpaceTotal | 5 |
| Structure | Deck, Workshop |
Building
| BathroomTotal | 2 |
| BedroomsAboveGround | 3 |
| BedroomsBelowGround | 1 |
| BedroomsTotal | 4 |
| Appliances | Hot Tub, Water Heater, Dishwasher, Dryer, Garage Door Opener, Microwave, Range, Refrigerator, Stove, Washer, Window Coverings |
| ArchitecturalStyle | Bungalow |
| BasementDevelopment | Finished |
| BasementType | Full (finished) |
| ConstructionStyleAttachment | Detached |
| CoolingType | Central Air Conditioning |
| ExteriorFinish | Brick |
| FoundationType | Concrete |
| HeatingFuel | Natural Gas |
| HeatingType | Forced Air |
| StoriesTotal | 1 |
| Type | House |
| UtilityWater | Municipal Water |
Parking
| Attached Garage |
Land
| Acreage | No |
| LandAmenities | Hospital |
| Sewer | Sanitary Sewer |
| SizeFrontage | 76.84 M |
| SizeIrregular | 76.84 X 152.15 Acre |
| SizeTotalText | 76.84 X 152.15 Acre|under 1/2 Acre |
| ZoningDescription | R1 |
Rooms
| Level | Type | Length | Width | Dimensions |
|---|---|---|---|---|
| Lower Level | Laundry Room | 3.99 m | 3.45 m | 3.99 m x 3.45 m |
| Lower Level | Utility Room | 4.93 m | 3.43 m | 4.93 m x 3.43 m |
| Lower Level | Family Room | 6.5 m | 3.45 m | 6.5 m x 3.45 m |
| Lower Level | Bedroom | 5.41 m | 3.45 m | 5.41 m x 3.45 m |
| Lower Level | Bathroom | Measurements not available | ||
| Main Level | Living Room | 5.79 m | 3.48 m | 5.79 m x 3.48 m |
| Main Level | Kitchen | 5.79 m | 3.48 m | 5.79 m x 3.48 m |
| Main Level | Bedroom | 3.48 m | 3.07 m | 3.48 m x 3.07 m |
| Main Level | Bedroom | 3.05 m | 2.72 m | 3.05 m x 2.72 m |
| Main Level | Bedroom | 3.48 m | 2.41 m | 3.48 m x 2.41 m |
| Main Level | Bathroom | Measurements not available |
Utilities
| Wireless | Available |
https://www.realtor.ca/real-estate/27706249/159-6th-avenue-hanover-hanover
Interested?
Contact us for more information



