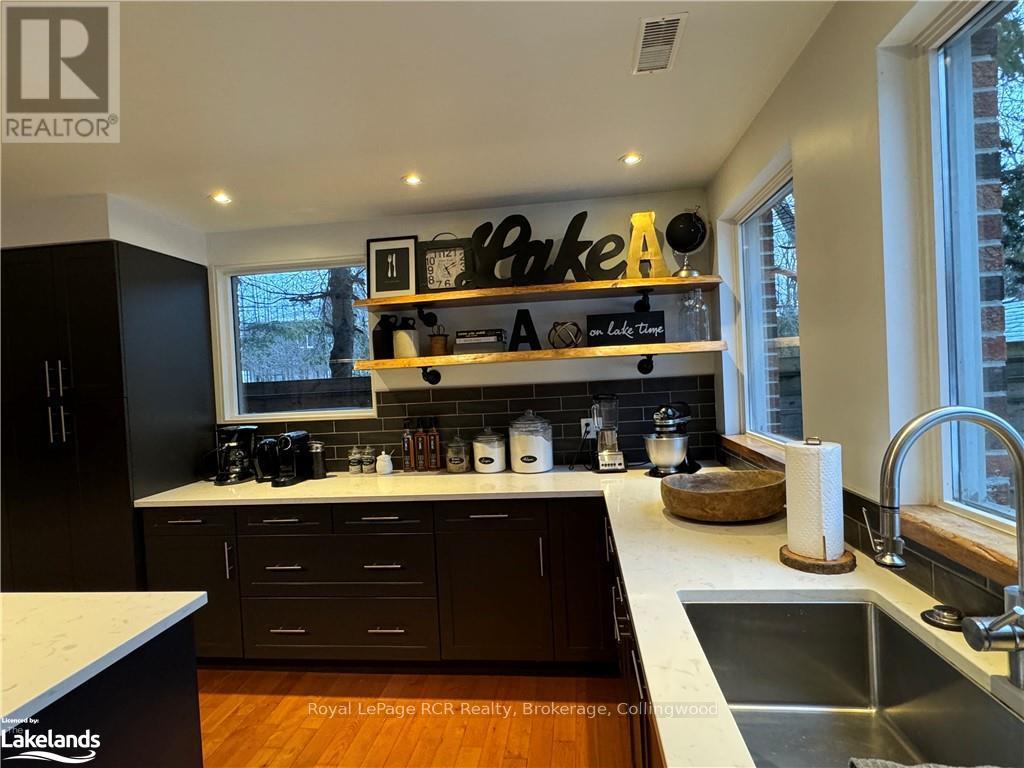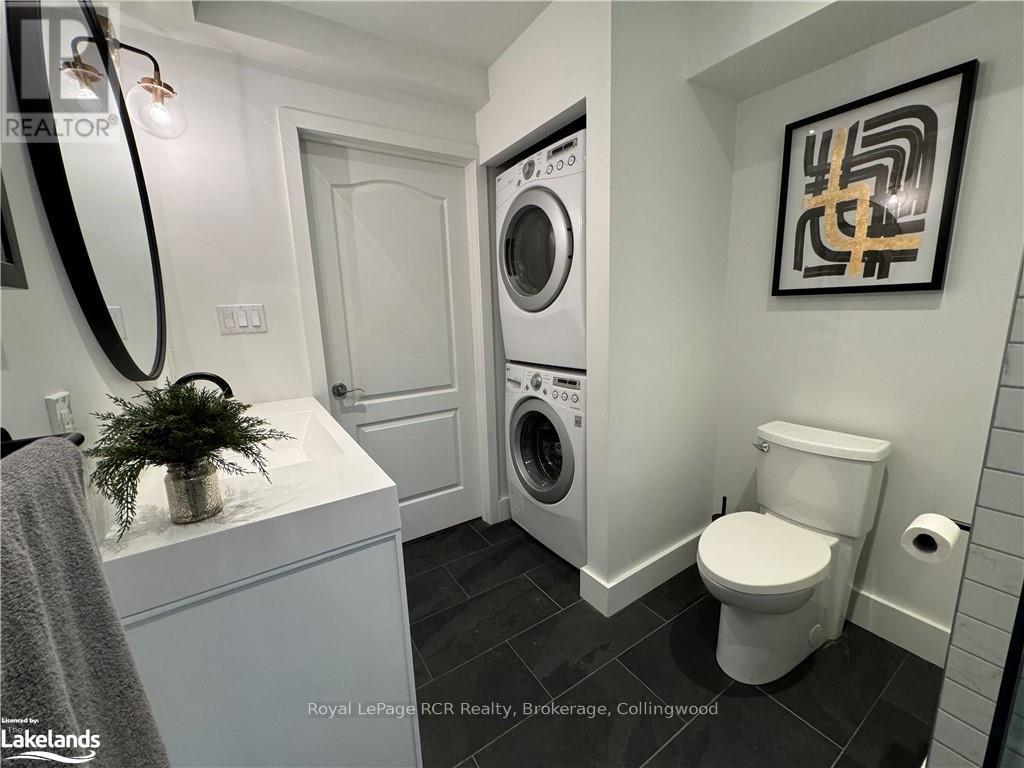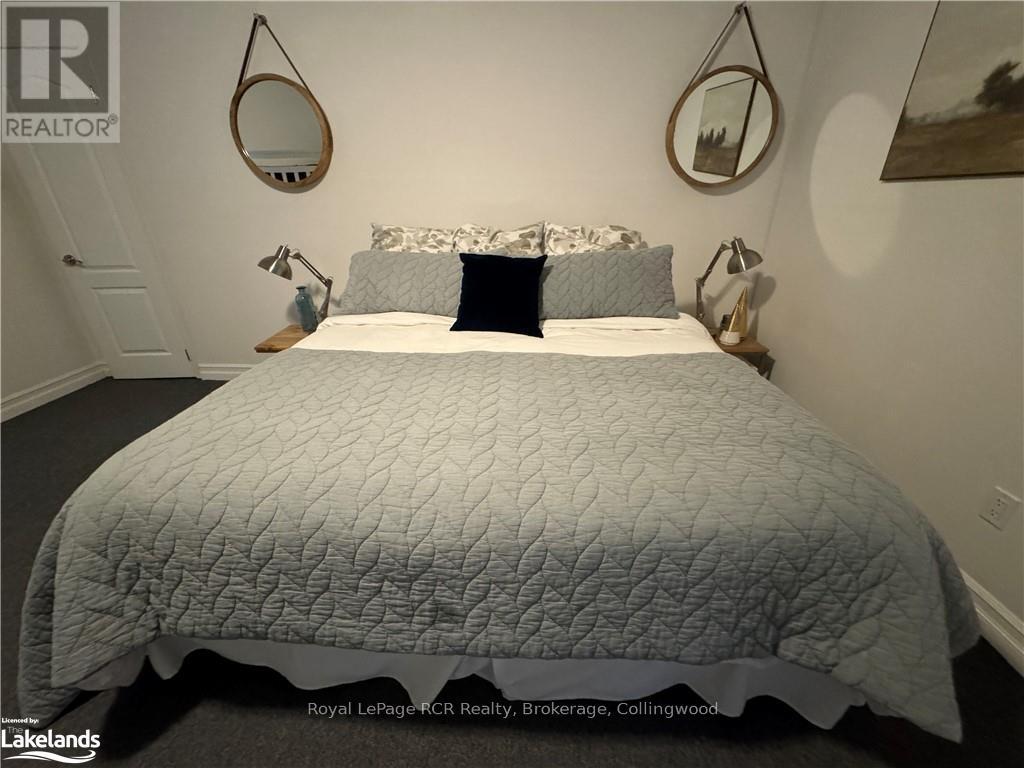1 Georgian Manor Drive Collingwood, Ontario L9Y 3Z1
$19,500 Monthly
Escape to this beautiful waterfront retreat, available for a fall/winter seasonal lease. Nestled on nearly an acre overlooking Georgian Bay, this spacious 4-bedroom, 4-bathroom home is just 5 minutes from downtown Collingwood. The first floor welcomes you with an open-concept living area featuring a cozy wood fireplace, perfect for gatherings, and a large kitchen that overlooks the bay. This level also includes a convenient bedroom and bathroom with a large walk-in shower, as well as a washer and dryer. Upstairs, enjoy a cozy family room with panoramic views of the bay, along with three oversized bedrooms and two half bathrooms. The third floor offers a sunroom with views in every direction—ideal for stargazing. After a day on the slopes, unwind in the hot tub while soaking in breathtaking bay views. This four-season community offers easy access to ski hills, hiking trails, shops, and restaurants. Don’t miss your chance to experience lakeside living at its finest! (id:16261)
Property Details
| MLS® Number | S10436690 |
| Property Type | Single Family |
| Community Name | Collingwood |
| Amenities Near By | Hospital |
| Features | Flat Site |
| Parking Space Total | 8 |
| Structure | Dock |
| Water Front Type | Waterfront |
Building
| Bathroom Total | 4 |
| Bedrooms Above Ground | 4 |
| Bedrooms Total | 4 |
| Appliances | Hot Tub, Water Heater, Dishwasher, Dryer, Furniture, Microwave, Refrigerator, Stove, Washer, Window Coverings |
| Construction Style Attachment | Detached |
| Cooling Type | Central Air Conditioning |
| Exterior Finish | Brick |
| Fireplace Present | Yes |
| Half Bath Total | 1 |
| Heating Fuel | Natural Gas |
| Heating Type | Forced Air |
| Stories Total | 2 |
| Type | House |
| Utility Water | Municipal Water |
Parking
| Attached Garage |
Land
| Acreage | Yes |
| Land Amenities | Hospital |
| Sewer | Septic System |
| Size Frontage | 70 M |
| Size Irregular | 70 |
| Size Total | 70.0000 |
| Size Total Text | 70.0000 |
| Zoning Description | R1-2 |
Rooms
| Level | Type | Length | Width | Dimensions |
|---|---|---|---|---|
| Second Level | Bathroom | Measurements not available | ||
| Second Level | Bathroom | Measurements not available | ||
| Second Level | Bathroom | Measurements not available | ||
| Second Level | Bathroom | Measurements not available | ||
| Second Level | Family Room | 4.8 m | 3.15 m | 4.8 m x 3.15 m |
| Second Level | Family Room | 4.8 m | 3.15 m | 4.8 m x 3.15 m |
| Second Level | Family Room | 4.8 m | 3.15 m | 4.8 m x 3.15 m |
| Second Level | Family Room | 4.8 m | 3.15 m | 4.8 m x 3.15 m |
| Second Level | Bathroom | 4.37 m | 4.44 m | 4.37 m x 4.44 m |
| Second Level | Bathroom | 4.37 m | 4.44 m | 4.37 m x 4.44 m |
| Second Level | Bathroom | 4.37 m | 4.44 m | 4.37 m x 4.44 m |
| Second Level | Bathroom | 4.37 m | 4.44 m | 4.37 m x 4.44 m |
| Second Level | Bedroom | 4.67 m | 4.44 m | 4.67 m x 4.44 m |
| Second Level | Bedroom | 4.67 m | 4.44 m | 4.67 m x 4.44 m |
| Second Level | Bedroom | 4.67 m | 4.44 m | 4.67 m x 4.44 m |
| Second Level | Bedroom | 4.67 m | 4.44 m | 4.67 m x 4.44 m |
| Second Level | Bedroom | 4.06 m | 3.25 m | 4.06 m x 3.25 m |
| Second Level | Bedroom | 4.06 m | 3.25 m | 4.06 m x 3.25 m |
| Second Level | Bedroom | 4.06 m | 3.25 m | 4.06 m x 3.25 m |
| Second Level | Bedroom | 4.06 m | 3.25 m | 4.06 m x 3.25 m |
| Second Level | Bedroom | 4.06 m | 3.25 m | 4.06 m x 3.25 m |
| Second Level | Bedroom | 4.06 m | 3.25 m | 4.06 m x 3.25 m |
| Second Level | Bedroom | 4.06 m | 3.25 m | 4.06 m x 3.25 m |
| Second Level | Bedroom | 4.06 m | 3.25 m | 4.06 m x 3.25 m |
| Second Level | Bathroom | Measurements not available | ||
| Second Level | Bathroom | Measurements not available | ||
| Second Level | Bathroom | Measurements not available | ||
| Second Level | Bathroom | Measurements not available | ||
| Third Level | Sunroom | 4.75 m | 4.06 m | 4.75 m x 4.06 m |
| Third Level | Sunroom | 4.75 m | 4.06 m | 4.75 m x 4.06 m |
| Third Level | Sunroom | 4.75 m | 4.06 m | 4.75 m x 4.06 m |
| Third Level | Sunroom | 4.75 m | 4.06 m | 4.75 m x 4.06 m |
| Main Level | Living Room | 7.85 m | 5.56 m | 7.85 m x 5.56 m |
| Main Level | Living Room | 7.85 m | 5.56 m | 7.85 m x 5.56 m |
| Main Level | Living Room | 7.85 m | 5.56 m | 7.85 m x 5.56 m |
| Main Level | Living Room | 7.85 m | 5.56 m | 7.85 m x 5.56 m |
| Main Level | Kitchen | 4.37 m | 4.52 m | 4.37 m x 4.52 m |
| Main Level | Kitchen | 4.37 m | 4.52 m | 4.37 m x 4.52 m |
| Main Level | Kitchen | 4.37 m | 4.52 m | 4.37 m x 4.52 m |
| Main Level | Kitchen | 4.37 m | 4.52 m | 4.37 m x 4.52 m |
| Main Level | Bedroom | 4.06 m | 3.25 m | 4.06 m x 3.25 m |
| Main Level | Bedroom | 4.06 m | 3.25 m | 4.06 m x 3.25 m |
| Main Level | Bedroom | 4.06 m | 3.25 m | 4.06 m x 3.25 m |
| Main Level | Bedroom | 4.06 m | 3.25 m | 4.06 m x 3.25 m |
| Main Level | Bathroom | Measurements not available | ||
| Main Level | Bathroom | Measurements not available | ||
| Main Level | Bathroom | Measurements not available | ||
| Main Level | Bathroom | Measurements not available |
https://www.realtor.ca/real-estate/27604465/1-georgian-manor-drive-collingwood-collingwood
Contact Us
Contact us for more information








































