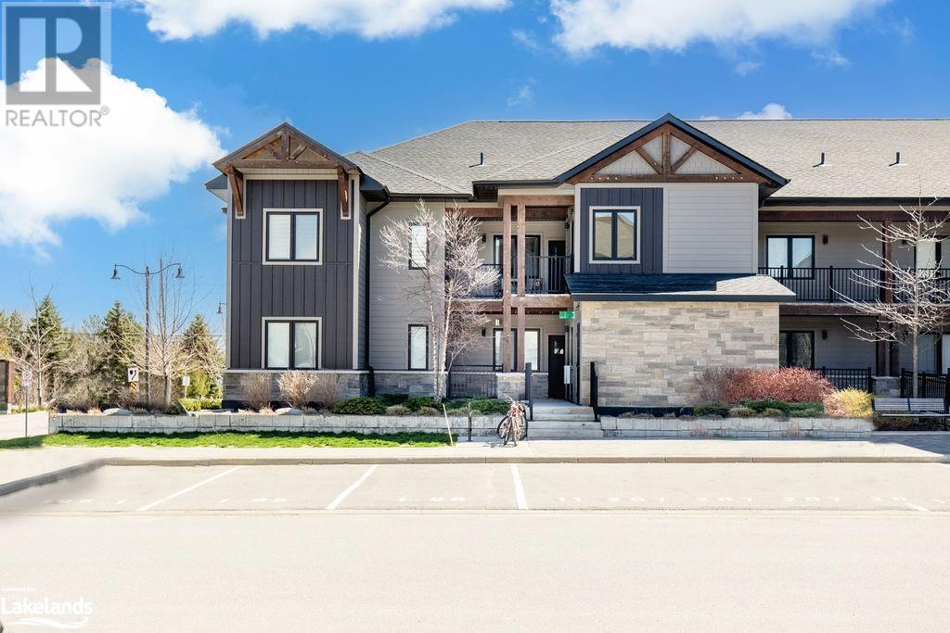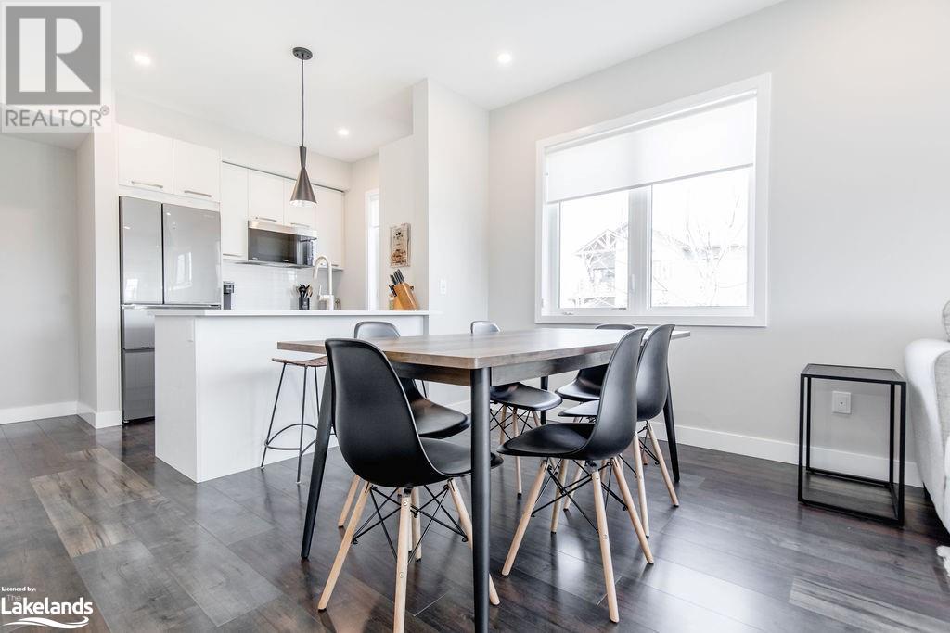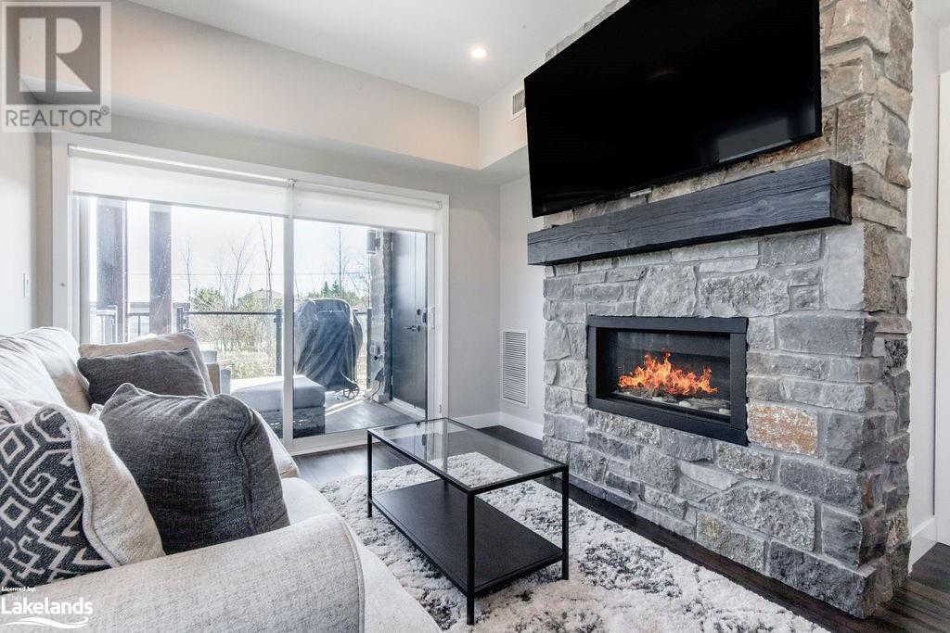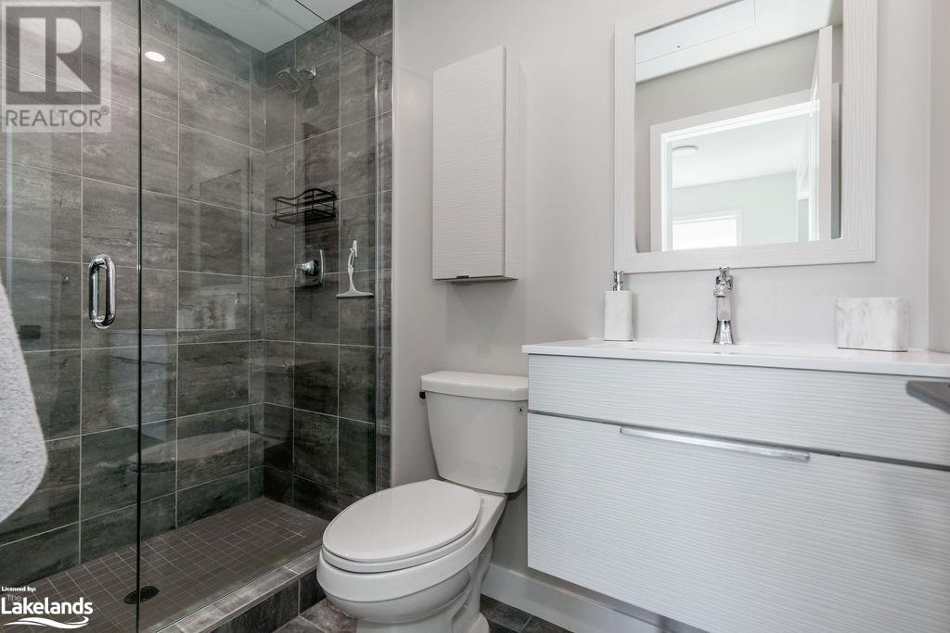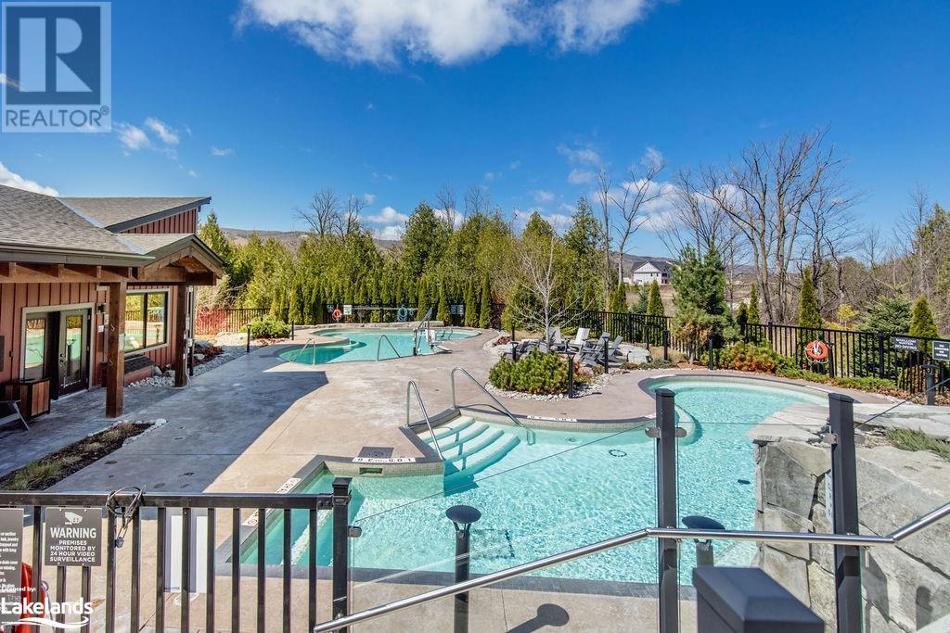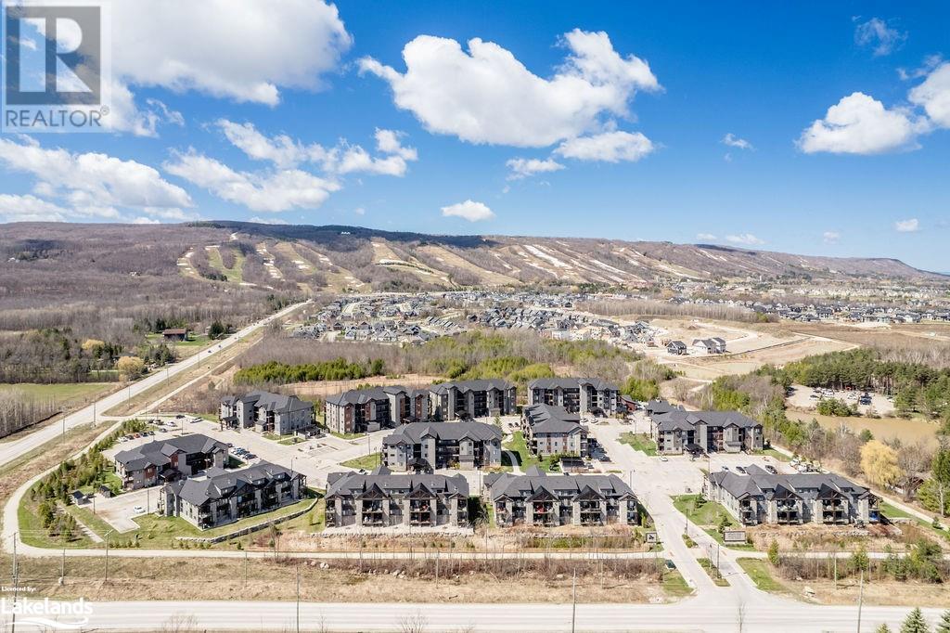11 Beausoleil Lane Unit# 107 The Blue Mountains, Ontario L9Y 0H2
$2,700 Monthly
Beautiful, bright 3 bedroom, 2.5 bathroom end unit condo at the base of Blue Mountain in the community at Mountain House. This unit comes fully furnished and stocked for all your vacation needs. High-end Panasonic appliances, in-unit laundry, private patio w/gas BBQ. The European kitchen showcases white stone counters, undermount sink and island for additional seating. Floor-to-ceiling natural stone gas fireplace in the living room to keep you cozy on those cool evenings. Master suite offers private 3 pc ensuite, while the other two bedrooms share a 3pc jack and jill bathroom and the 2 pc bathroom is offered for guests. Take advantage of the Mountain House community's own year-round heated outdoor pools, sauna, and exercise room. Close to Scandinave Spa, golf, and a short drive into Collingwood and Thornbury. Utilities are extra. Utility/damage deposit required upon signing lease. Available from August 1st - end of December. (id:16261)
Property Details
| MLS® Number | 40606845 |
| Property Type | Single Family |
| AmenitiesNearBy | Golf Nearby, Public Transit, Shopping, Ski Area |
| Features | Southern Exposure, Balcony |
| ParkingSpaceTotal | 1 |
Building
| BathroomTotal | 3 |
| BedroomsAboveGround | 3 |
| BedroomsTotal | 3 |
| Amenities | Exercise Centre, Party Room |
| Appliances | Dryer, Refrigerator, Washer, Microwave Built-in, Window Coverings |
| BasementType | None |
| ConstructionStyleAttachment | Attached |
| CoolingType | Central Air Conditioning |
| ExteriorFinish | Stone, Hardboard |
| HalfBathTotal | 1 |
| HeatingFuel | Natural Gas |
| HeatingType | Forced Air |
| StoriesTotal | 1 |
| SizeInterior | 1072 Sqft |
| Type | Apartment |
| UtilityWater | Municipal Water |
Parking
| Visitor Parking |
Land
| Acreage | No |
| LandAmenities | Golf Nearby, Public Transit, Shopping, Ski Area |
| Sewer | Municipal Sewage System |
| SizeTotalText | Under 1/2 Acre |
| ZoningDescription | R3 |
Rooms
| Level | Type | Length | Width | Dimensions |
|---|---|---|---|---|
| Main Level | 2pc Bathroom | Measurements not available | ||
| Main Level | 3pc Bathroom | Measurements not available | ||
| Main Level | Bedroom | 9'2'' x 8'0'' | ||
| Main Level | Bedroom | 10'10'' x 9'0'' | ||
| Main Level | Full Bathroom | Measurements not available | ||
| Main Level | Primary Bedroom | 10'2'' x 10'0'' | ||
| Main Level | Living Room | 12'6'' x 19'7'' | ||
| Main Level | Kitchen | 8'6'' x 8'0'' |
https://www.realtor.ca/real-estate/27063029/11-beausoleil-lane-unit-107-the-blue-mountains
Interested?
Contact us for more information

