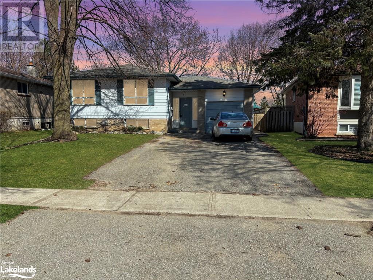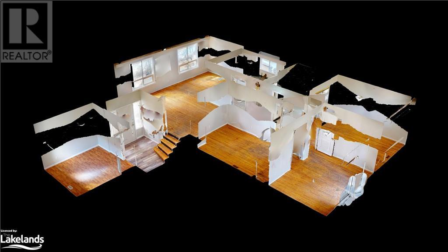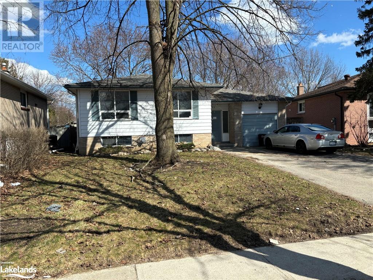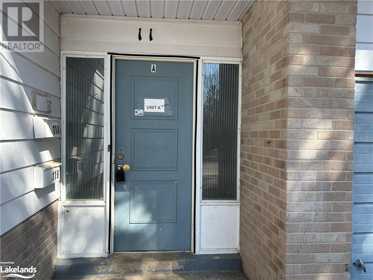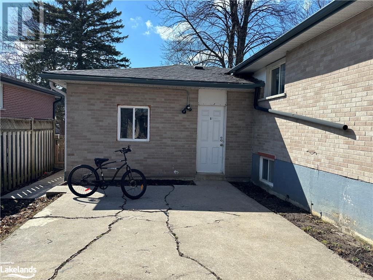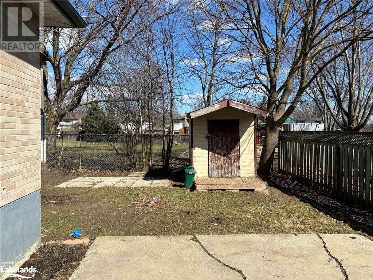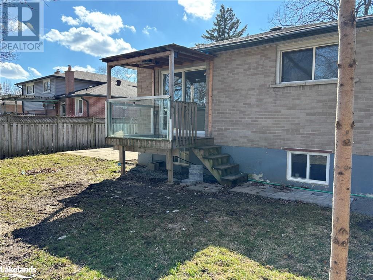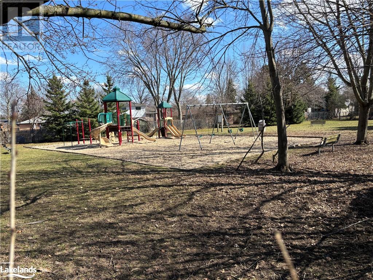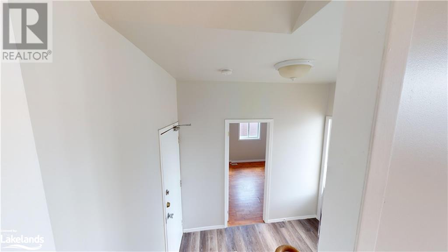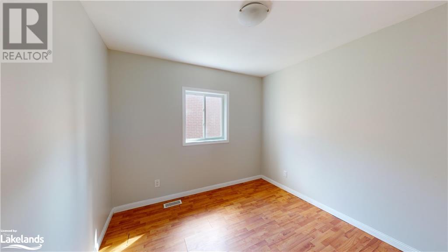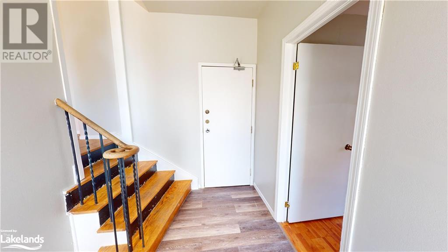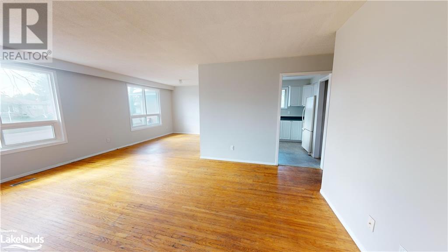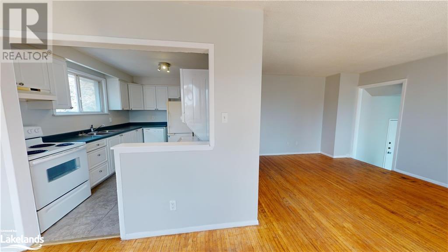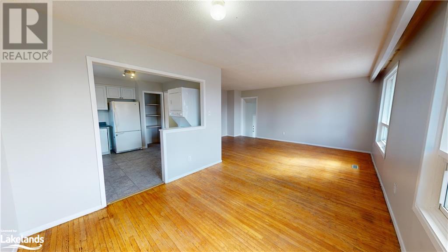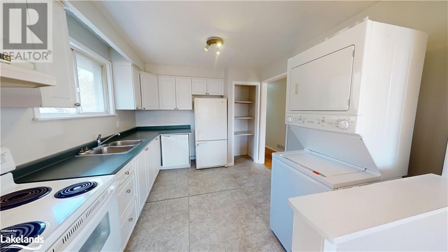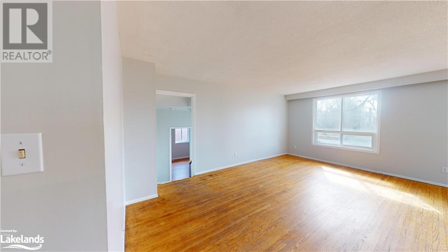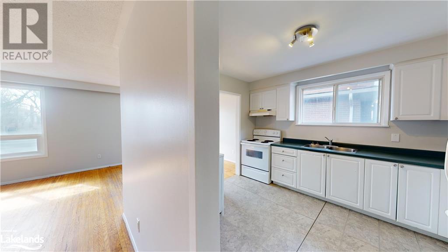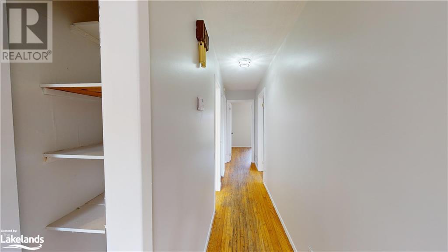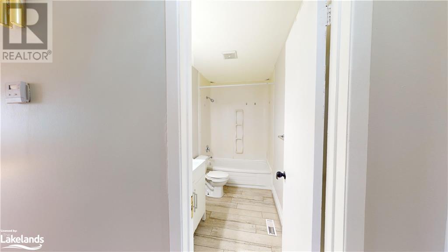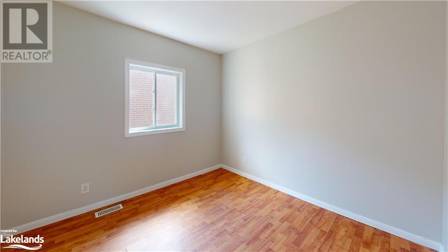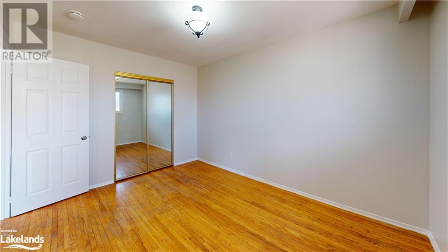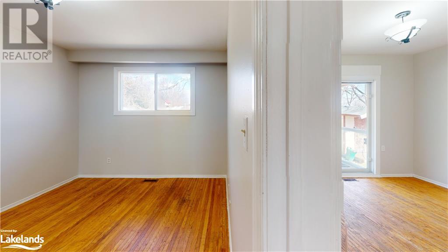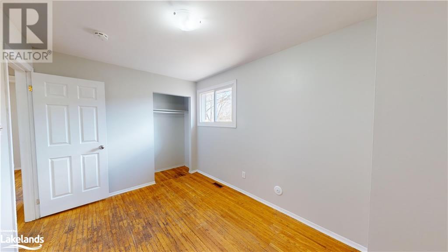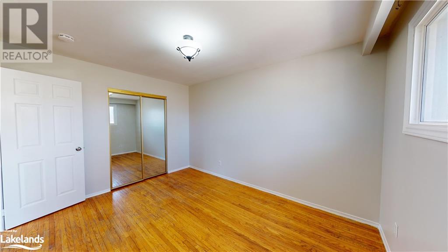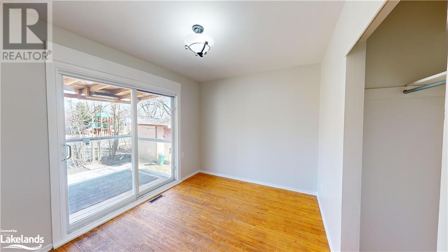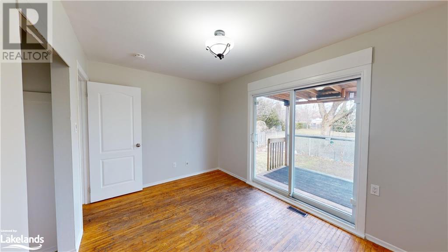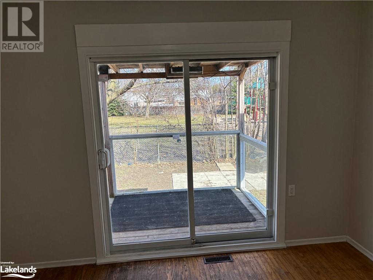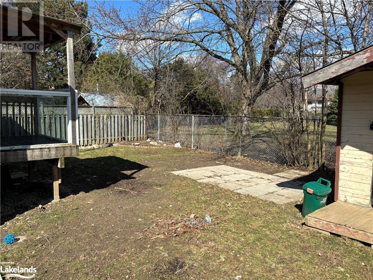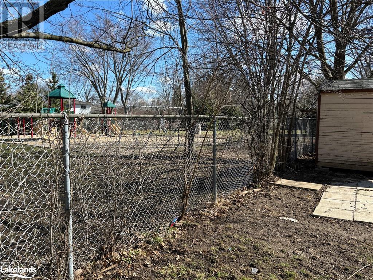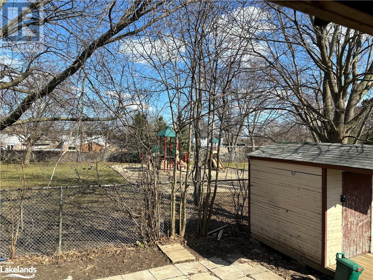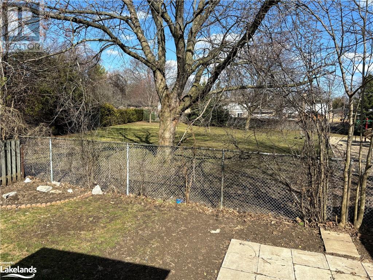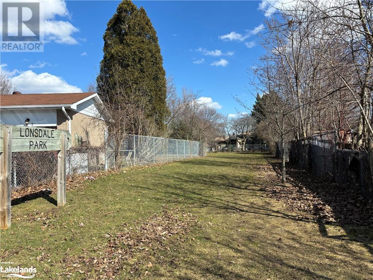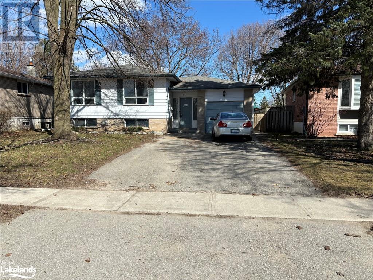11 Lonsdale Place Barrie, Ontario L4M 4H9
8 Bedroom
2 Bathroom
2548 sqft
Raised Bungalow
None
Forced Air
$745,000
Legal duplex walking distance to RVH, Georgian College and schools. Backing on to Lonsdale Park. Positive cash flow for investor with 4 bedrooms in each unit (rent by the room to students) or owner occupied main floor with income from rented basement. Main floor vacant but would rent for $2,250 per month inclusive. Basement rented month to month at $1,998.75 per month inclusive. 2023 utility costs with both units rented: Gas $1,542.75, Hydro $2111.67; Water and sewer $1,640.36. (id:16261)
Property Details
| MLS® Number | 40563883 |
| Property Type | Single Family |
| AmenitiesNearBy | Hospital, Park, Place Of Worship, Playground, Schools |
| CommunityFeatures | School Bus |
| EquipmentType | Water Heater |
| ParkingSpaceTotal | 5 |
| RentalEquipmentType | Water Heater |
Building
| BathroomTotal | 2 |
| BedroomsAboveGround | 4 |
| BedroomsBelowGround | 4 |
| BedroomsTotal | 8 |
| ArchitecturalStyle | Raised Bungalow |
| BasementDevelopment | Finished |
| BasementType | Full (finished) |
| ConstructionStyleAttachment | Detached |
| CoolingType | None |
| ExteriorFinish | Brick Veneer, Vinyl Siding |
| HeatingFuel | Natural Gas |
| HeatingType | Forced Air |
| StoriesTotal | 1 |
| SizeInterior | 2548 Sqft |
| Type | House |
| UtilityWater | Municipal Water |
Parking
| Attached Garage |
Land
| Acreage | No |
| LandAmenities | Hospital, Park, Place Of Worship, Playground, Schools |
| Sewer | Municipal Sewage System |
| SizeDepth | 110 Ft |
| SizeFrontage | 49 Ft |
| SizeTotalText | Under 1/2 Acre |
| ZoningDescription | R2 |
Rooms
| Level | Type | Length | Width | Dimensions |
|---|---|---|---|---|
| Basement | 3pc Bathroom | Measurements not available | ||
| Basement | Bedroom | 8'10'' x 8'10'' | ||
| Basement | Bedroom | 9'0'' x 8'10'' | ||
| Basement | Bedroom | 9'10'' x 10'0'' | ||
| Basement | Bedroom | 13'9'' x 10'5'' | ||
| Basement | Kitchen | 13'5'' x 8'2'' | ||
| Basement | Living Room/dining Room | 20'4'' x 15'10'' | ||
| Main Level | 4pc Bathroom | Measurements not available | ||
| Main Level | Bedroom | 10'0'' x 10'0'' | ||
| Main Level | Bedroom | 12'7'' x 8'9'' | ||
| Main Level | Bedroom | 12'3'' x 8'9'' | ||
| Main Level | Bedroom | 12'9'' x 9'10'' | ||
| Main Level | Kitchen | 11'9'' x 10'0'' | ||
| Main Level | Dining Room | 10'5'' x 9'10'' | ||
| Main Level | Living Room | 21'7'' x 12'3'' |
https://www.realtor.ca/real-estate/26686000/11-lonsdale-place-barrie
Interested?
Contact us for more information

