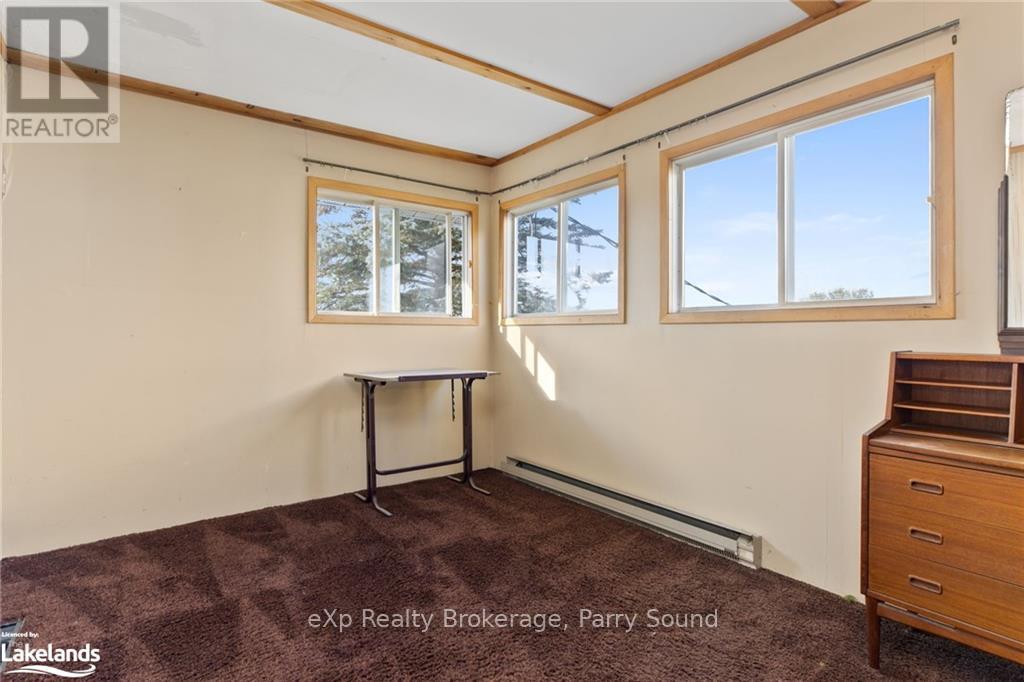11 Macfarlane Street Parry Sound, Ontario P2A 2N3
$380,000
Welcome to 11 MacFarlane Street, a home brimming with character, charm, and untapped potential in the heart of Parry Sound. This spacious 5-bedroom, 1.5-bathroom residence offers an inviting layout, featuring a large family room with a cozy fireplace for those cherished moments and a gas-heated living room that radiates warmth and comfort. Wake up to serene views of Parry Sound Harbour from the bedrooms and deck, and enjoy the convenience of being close to the West Parry Sound Health Centre, the picturesque waterfront trail, a boat launch for Georgian Bay and marinas. While this home is perfectly positioned for lifestyle and leisure, it awaits your personal touch to unlock its full potential and repair it to its former glory. Whether you're envisioning a modern update, preserving its classic charm or taking advantage of the oversized lot for development, 11 MacFarlane is the canvas for your dream project. Don't miss this opportunity to own a piece of Parry Sound with both character and an unbeatable location! What are you waiting for? Be Where You Want To Be! (id:16261)
Property Details
| MLS® Number | X11823189 |
| Property Type | Single Family |
| Amenities Near By | Hospital |
| Equipment Type | Water Heater |
| Parking Space Total | 3 |
| Rental Equipment Type | Water Heater |
Building
| Bathroom Total | 2 |
| Bedrooms Above Ground | 5 |
| Bedrooms Total | 5 |
| Appliances | Water Heater, Refrigerator, Stove, Washer |
| Architectural Style | Multi-level |
| Basement Development | Unfinished |
| Basement Type | Crawl Space (unfinished) |
| Ceiling Type | Suspended Ceiling |
| Construction Style Attachment | Detached |
| Cooling Type | Window Air Conditioner |
| Exterior Finish | Aluminum Siding, Stone |
| Fireplace Present | Yes |
| Foundation Type | Block |
| Half Bath Total | 1 |
| Heating Fuel | Natural Gas |
| Heating Type | Baseboard Heaters |
| Type | House |
| Utility Water | Municipal Water |
Parking
| Attached Garage |
Land
| Acreage | No |
| Land Amenities | Hospital |
| Sewer | Sanitary Sewer |
| Size Frontage | 112 M |
| Size Irregular | 112 X 155 Acre |
| Size Total Text | 112 X 155 Acre|under 1/2 Acre |
| Zoning Description | R2 |
Rooms
| Level | Type | Length | Width | Dimensions |
|---|---|---|---|---|
| Second Level | Bedroom | 3.76 m | 2.67 m | 3.76 m x 2.67 m |
| Second Level | Bedroom | 2.08 m | 3.68 m | 2.08 m x 3.68 m |
| Second Level | Bedroom | 2.92 m | 3.4 m | 2.92 m x 3.4 m |
| Second Level | Bathroom | 2.03 m | 3.4 m | 2.03 m x 3.4 m |
| Second Level | Primary Bedroom | 4.8 m | 3.28 m | 4.8 m x 3.28 m |
| Second Level | Bedroom | 3.53 m | 2.67 m | 3.53 m x 2.67 m |
| Main Level | Living Room | 5.05 m | 3.23 m | 5.05 m x 3.23 m |
| Main Level | Kitchen | 3.86 m | 3.3 m | 3.86 m x 3.3 m |
| Main Level | Dining Room | 3.38 m | 3.3 m | 3.38 m x 3.3 m |
| Main Level | Family Room | 3.81 m | 6.68 m | 3.81 m x 6.68 m |
| Main Level | Foyer | 2.08 m | 3.02 m | 2.08 m x 3.02 m |
| Main Level | Recreational, Games Room | 2.84 m | 2.82 m | 2.84 m x 2.82 m |
| Main Level | Bathroom | 3.15 m | 3.3 m | 3.15 m x 3.3 m |
https://www.realtor.ca/real-estate/27706292/11-macfarlane-street-parry-sound
Contact Us
Contact us for more information



































