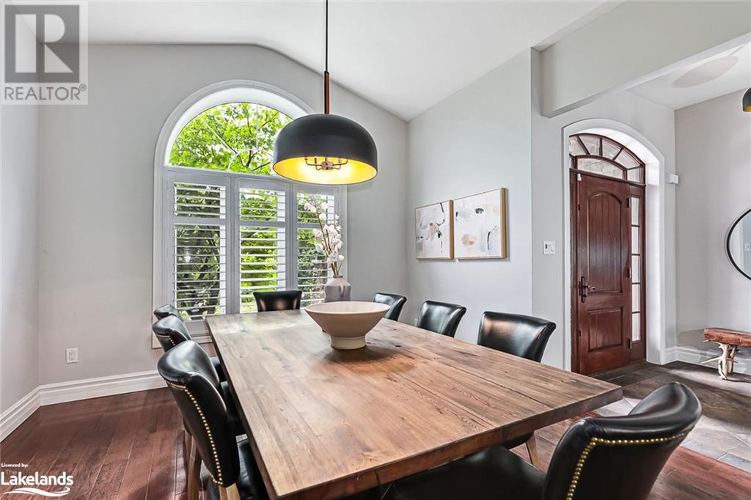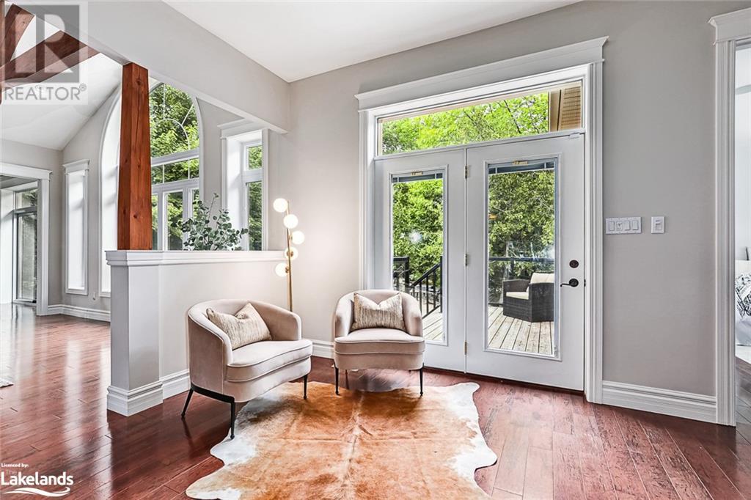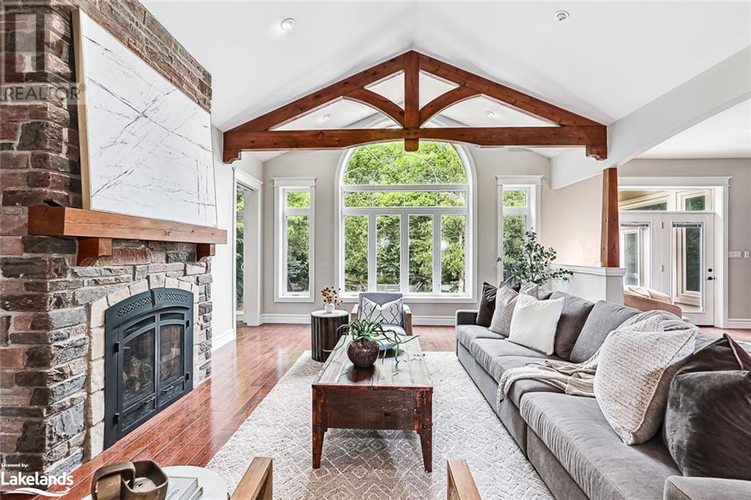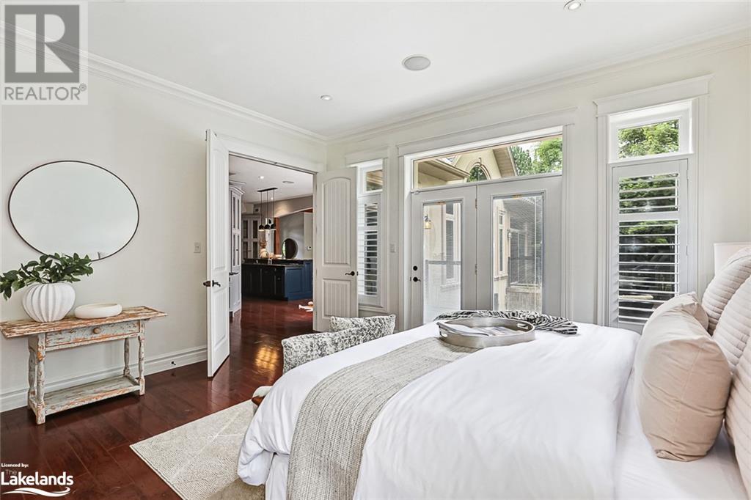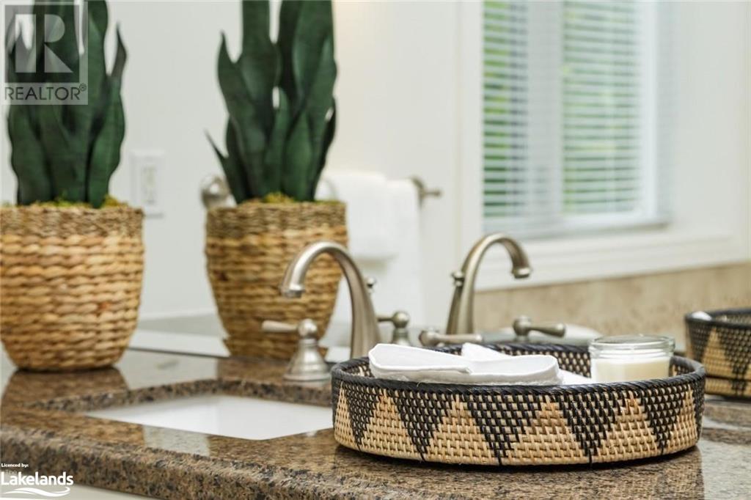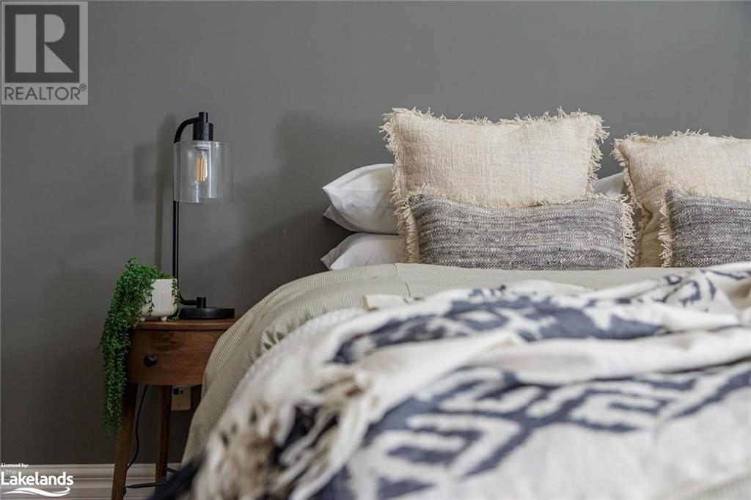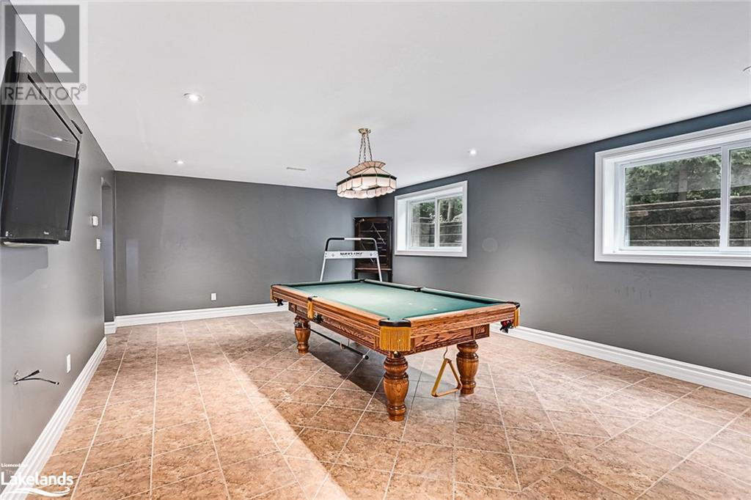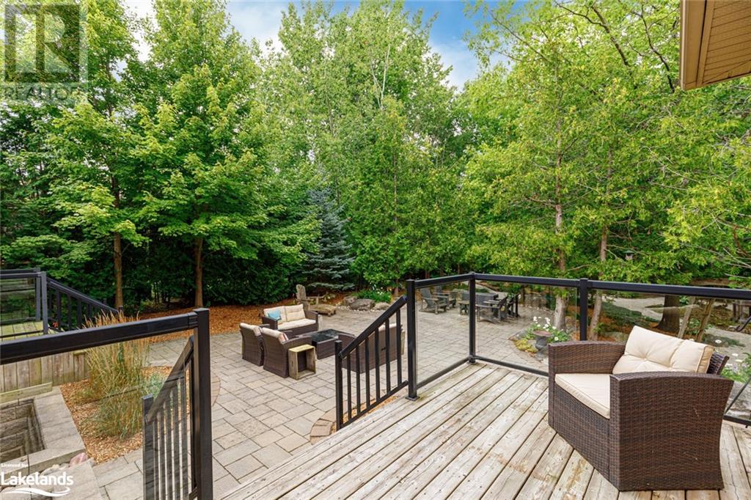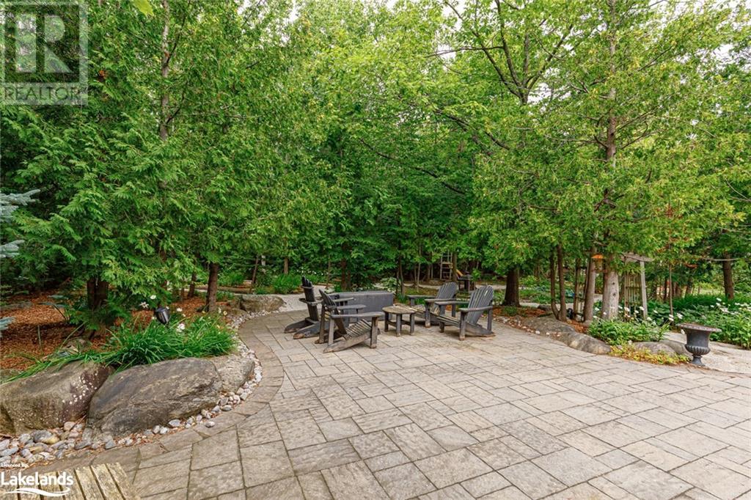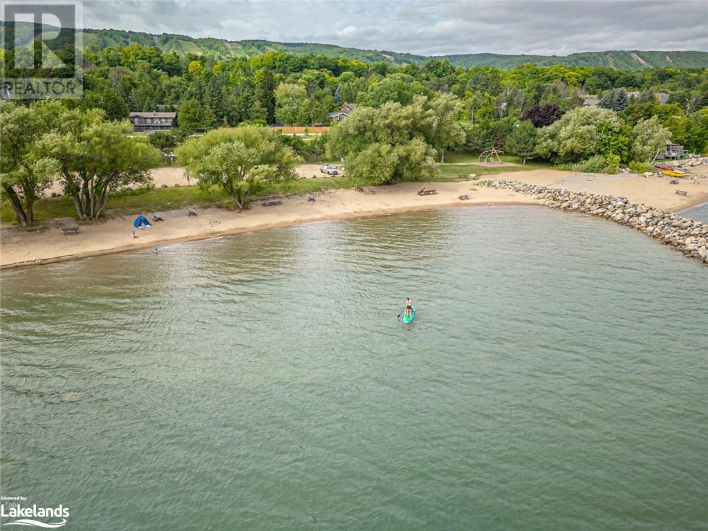112 Cortina Crescent The Blue Mountains, Ontario L9Y 0S9
$2,189,000
Escape to tranquility in this custom-built bungalow nestled amidst mature trees in Nippissing Ridge (Craigleith). This over 4,000 sq ft oasis offers 5 bedrooms, a dedicated office space, separate entrance to the in-law suite and ample space for entertaining. The main floor is an entertainer's dream, featuring an open-concept layout that seamlessly blends the living, dining, and kitchen areas. The gourmet kitchen is a chef's delight, while the luxurious master suite with its spa-like ensuite and generous walk-in closet offers a private retreat. A walk out to the private backyard is available from the Primary, second bedroom and kitchen area. Gather around the warmth of the stunning stone-faced fireplace, creating unforgettable moments with family and friends. The lower level is a versatile space perfect for relaxation, recreation or an opportunity for a seasonal income, with a family room, 2 additional bedrooms, a dedicated office space, a games room, a fully equipped Kitchen and a separate entrance. Built with energy-efficient ICF construction and featuring heated floors on both levels, this home provides ultimate comfort year-round. Immerse yourself in the natural beauty of Georgian Bay, nearby skiing-Craigleith and Alpine Ski Club, Blue mountains, and endless outdoor adventures. New roof 2023, main floor recently painted 2024. (id:16261)
Property Details
| MLS® Number | 40660159 |
| Property Type | Single Family |
| AmenitiesNearBy | Beach, Golf Nearby, Park, Playground, Shopping, Ski Area |
| CommunicationType | High Speed Internet |
| CommunityFeatures | Quiet Area, School Bus |
| EquipmentType | None |
| Features | Paved Driveway, In-law Suite |
| ParkingSpaceTotal | 6 |
| RentalEquipmentType | None |
Building
| BathroomTotal | 3 |
| BedroomsAboveGround | 3 |
| BedroomsBelowGround | 2 |
| BedroomsTotal | 5 |
| Appliances | Central Vacuum, Dishwasher, Dryer, Refrigerator, Stove, Washer, Microwave Built-in, Garage Door Opener |
| ArchitecturalStyle | Chalet |
| BasementDevelopment | Finished |
| BasementType | Full (finished) |
| ConstructedDate | 2007 |
| ConstructionStyleAttachment | Detached |
| CoolingType | Central Air Conditioning |
| ExteriorFinish | Stone, Stucco |
| FireplacePresent | Yes |
| FireplaceTotal | 2 |
| FoundationType | Insulated Concrete Forms |
| HeatingType | Forced Air, Radiant Heat |
| SizeInterior | 4085.9 Sqft |
| Type | House |
| UtilityWater | Municipal Water |
Parking
| Attached Garage |
Land
| AccessType | Road Access |
| Acreage | No |
| LandAmenities | Beach, Golf Nearby, Park, Playground, Shopping, Ski Area |
| LandscapeFeatures | Landscaped |
| Sewer | Municipal Sewage System |
| SizeDepth | 156 Ft |
| SizeFrontage | 80 Ft |
| SizeTotalText | Under 1/2 Acre |
| ZoningDescription | R1 |
Rooms
| Level | Type | Length | Width | Dimensions |
|---|---|---|---|---|
| Lower Level | Utility Room | 8'1'' x 10'11'' | ||
| Lower Level | Storage | 6'2'' x 6'1'' | ||
| Lower Level | Recreation Room | 15'7'' x 24'1'' | ||
| Lower Level | Kitchen | 9'8'' x 11'6'' | ||
| Lower Level | Family Room | 30'0'' x 18'2'' | ||
| Lower Level | Office | 13'2'' x 10'11'' | ||
| Lower Level | Bedroom | 13'2'' x 10'7'' | ||
| Lower Level | Bedroom | 11'9'' x 11'0'' | ||
| Lower Level | 3pc Bathroom | 11'8'' x 6'3'' | ||
| Main Level | Primary Bedroom | 15'7'' x 13'11'' | ||
| Main Level | Living Room | 23'10'' x 17'8'' | ||
| Main Level | Laundry Room | 8'7'' x 8'0'' | ||
| Main Level | Kitchen | 23'9'' x 17'9'' | ||
| Main Level | Foyer | 6'2'' x 7'8'' | ||
| Main Level | Dining Room | 12'0'' x 12'7'' | ||
| Main Level | Bedroom | 13'10'' x 11'1'' | ||
| Main Level | Bedroom | 17'9'' x 10'5'' | ||
| Main Level | 4pc Bathroom | 9'3'' x 9'8'' | ||
| Main Level | 3pc Bathroom | 11'9'' x 6'3'' |
Utilities
| Cable | Available |
| Electricity | Available |
| Natural Gas | Available |
| Telephone | Available |
https://www.realtor.ca/real-estate/27521426/112-cortina-crescent-the-blue-mountains
Interested?
Contact us for more information






