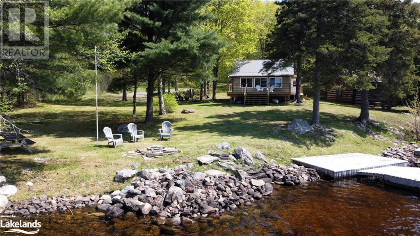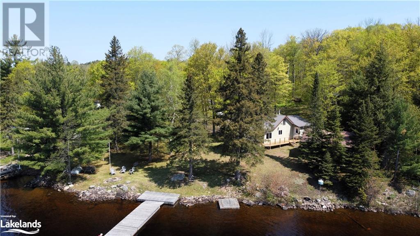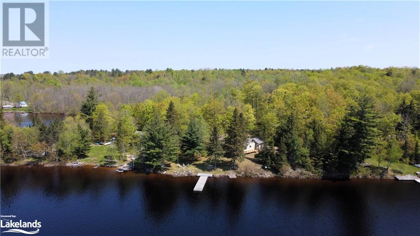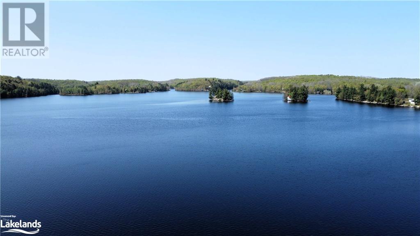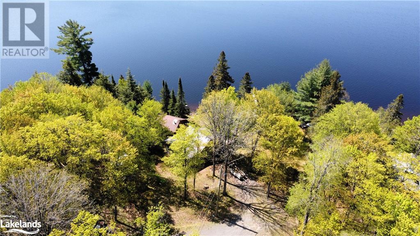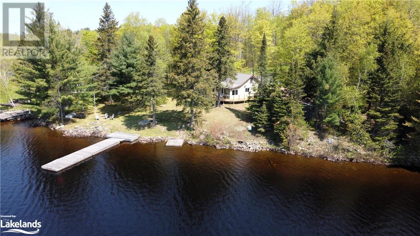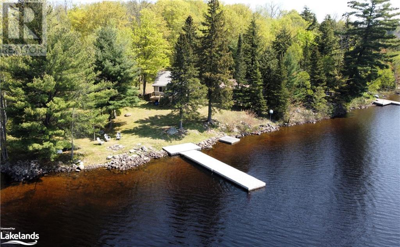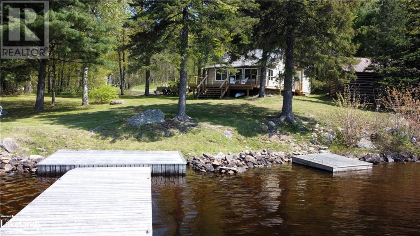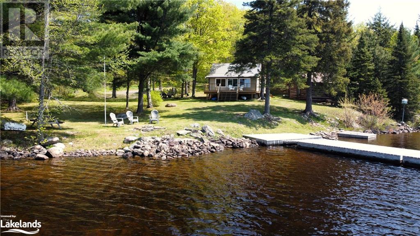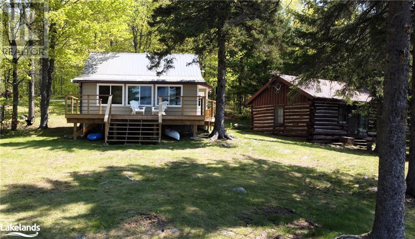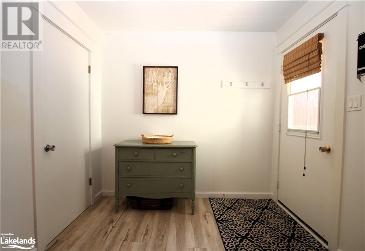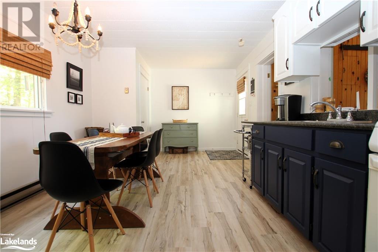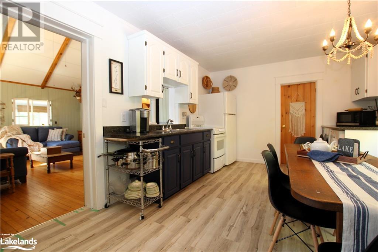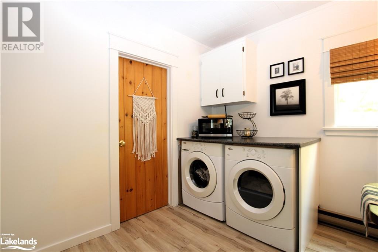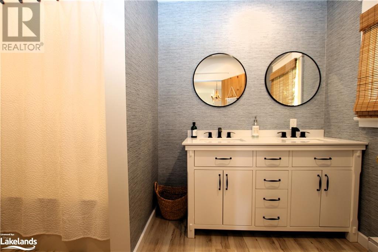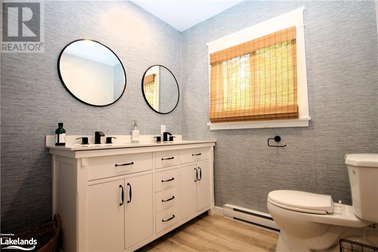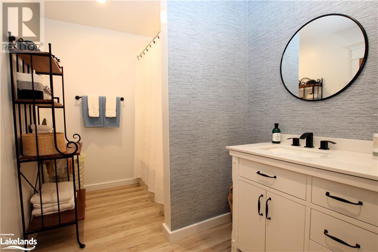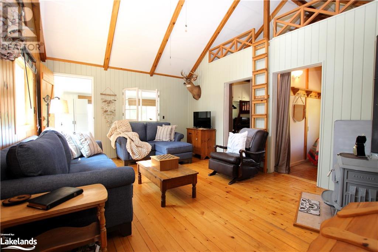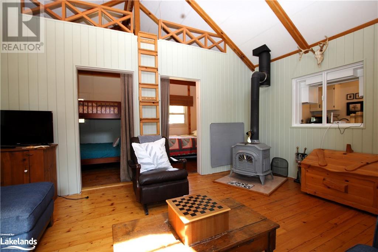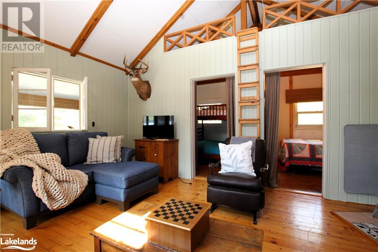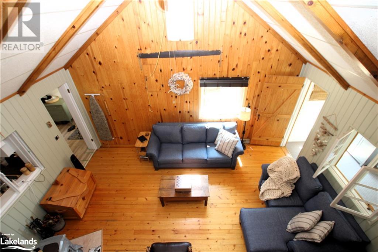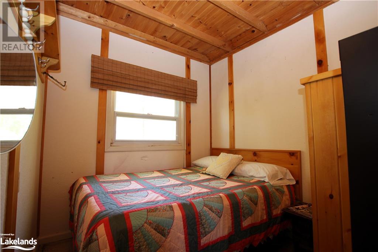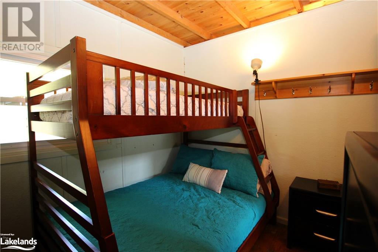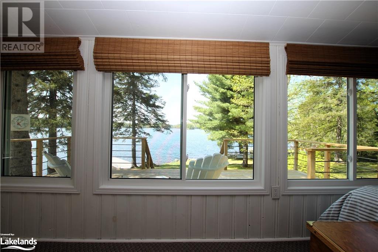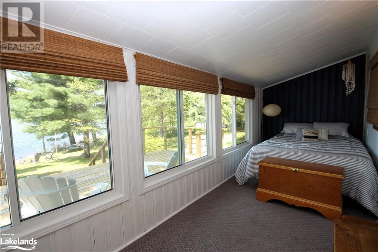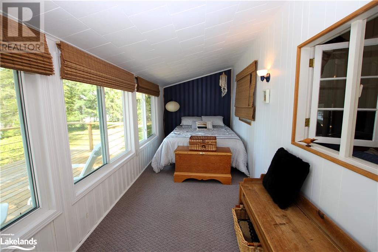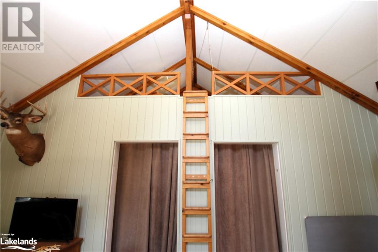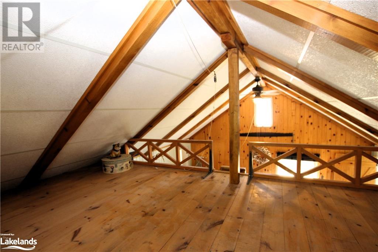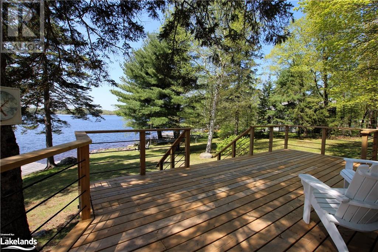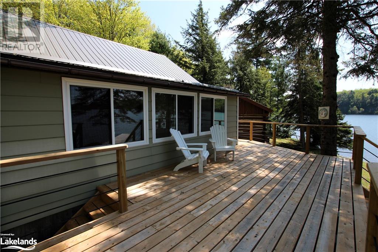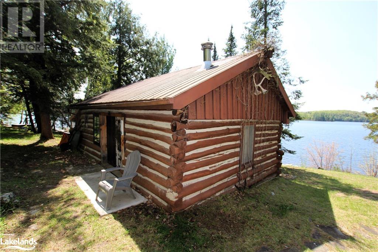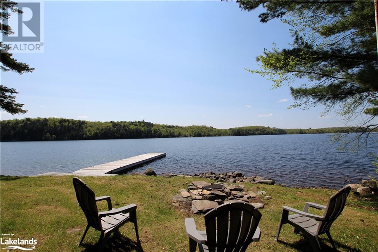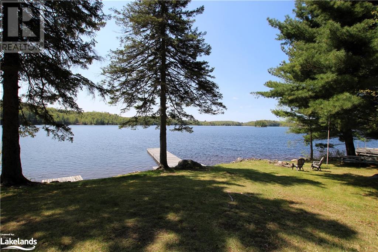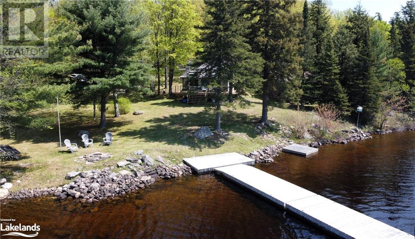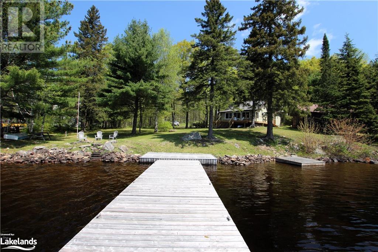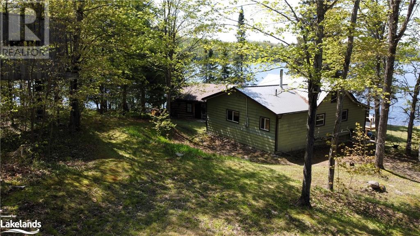131 Lee Lane Port Loring, Ontario P0H 1S0
$839,000
Absolutely Charming 4 season cottage on private level lot with over 200' of Pristine, Weed-Free Shoreline on Duck Lake - part of the much sought after Pickerel River System boasting 40 miles of Boating and Family Fun. This adorable cottage enjoys spacious kitchen/ dining area with convenient main floor laundry, beautifully renovated 4 piece bath with double sinks, 2 comfortable bedrooms on the main floor plus children's loft area. Sunroom overlooks the lake and can double as an additional bedroom for guests. The Vaulted Living Area with cozy wood stove and original pine flooring captures the feel and ambiance of Cottage Life. Additional features include: 24'x12' wrap around deck, durable steel roofing, 24'x18' log cabin currently being used as storage but could be upgraded for guest accommodations, groovy tree house for the kids plus deck with docking at lake. Experience the Perfect blend of Comfort and Nature at this Idylic Waterfront Retreat. Call today to schedule a viewing and make this Dream Cottage Yours!!! (id:16261)
Property Details
| MLS® Number | 40589347 |
| Property Type | Single Family |
| CommunityFeatures | Quiet Area |
| EquipmentType | None |
| Features | Country Residential |
| ParkingSpaceTotal | 4 |
| RentalEquipmentType | None |
| ViewType | Direct Water View |
| WaterFrontType | Waterfront |
Building
| BathroomTotal | 1 |
| BedroomsAboveGround | 2 |
| BedroomsTotal | 2 |
| Appliances | Dryer, Refrigerator, Stove, Washer |
| ArchitecturalStyle | Cottage |
| BasementDevelopment | Unfinished |
| BasementType | Crawl Space (unfinished) |
| ConstructedDate | 1940 |
| ConstructionStyleAttachment | Detached |
| CoolingType | None |
| ExteriorFinish | Aluminum Siding |
| Fixture | Ceiling Fans |
| HeatingFuel | Electric |
| HeatingType | Baseboard Heaters, Stove |
| SizeInterior | 880 Sqft |
| Type | House |
| UtilityWater | Lake/river Water Intake |
Land
| AccessType | Road Access |
| Acreage | No |
| Sewer | Septic System |
| SizeDepth | 220 Ft |
| SizeFrontage | 204 Ft |
| SizeTotalText | 1/2 - 1.99 Acres |
| SurfaceWater | Lake |
| ZoningDescription | Unorganized |
Rooms
| Level | Type | Length | Width | Dimensions |
|---|---|---|---|---|
| Second Level | Loft | 13'0'' x 8'5'' | ||
| Main Level | Sunroom | 21'0'' x 6'7'' | ||
| Main Level | 4pc Bathroom | 11'4'' x 6'6'' | ||
| Main Level | Bedroom | 8'1'' x 9'6'' | ||
| Main Level | Bedroom | 8'1'' x 7'6'' | ||
| Main Level | Living Room | 17'2'' x 12'4'' | ||
| Main Level | Kitchen/dining Room | 19'2'' x 11'3'' |
https://www.realtor.ca/real-estate/26909024/131-lee-lane-port-loring
Interested?
Contact us for more information

