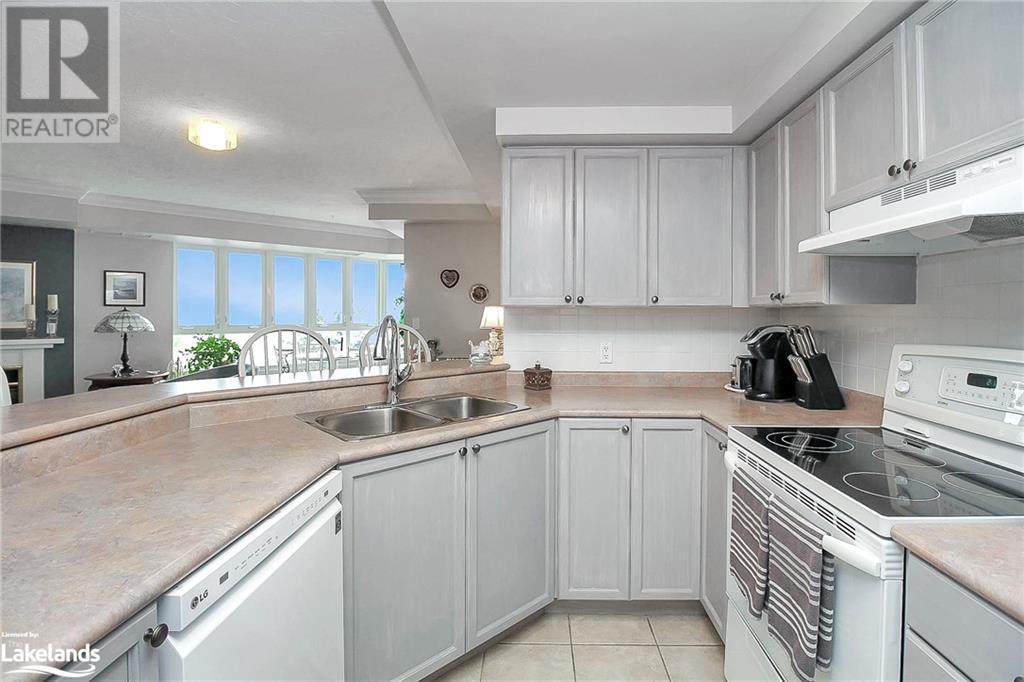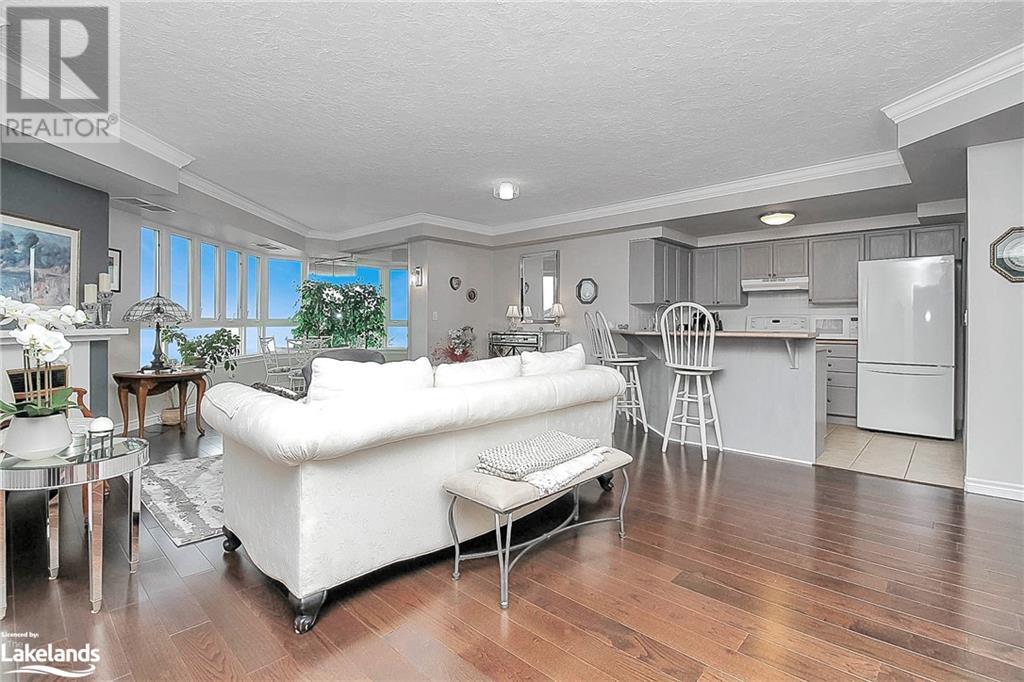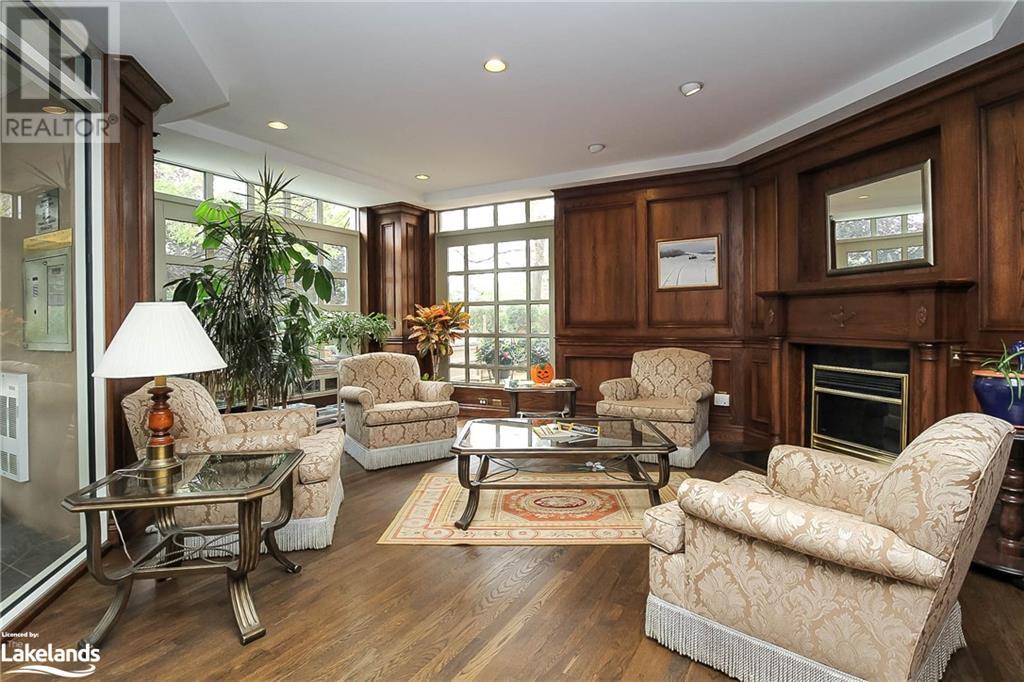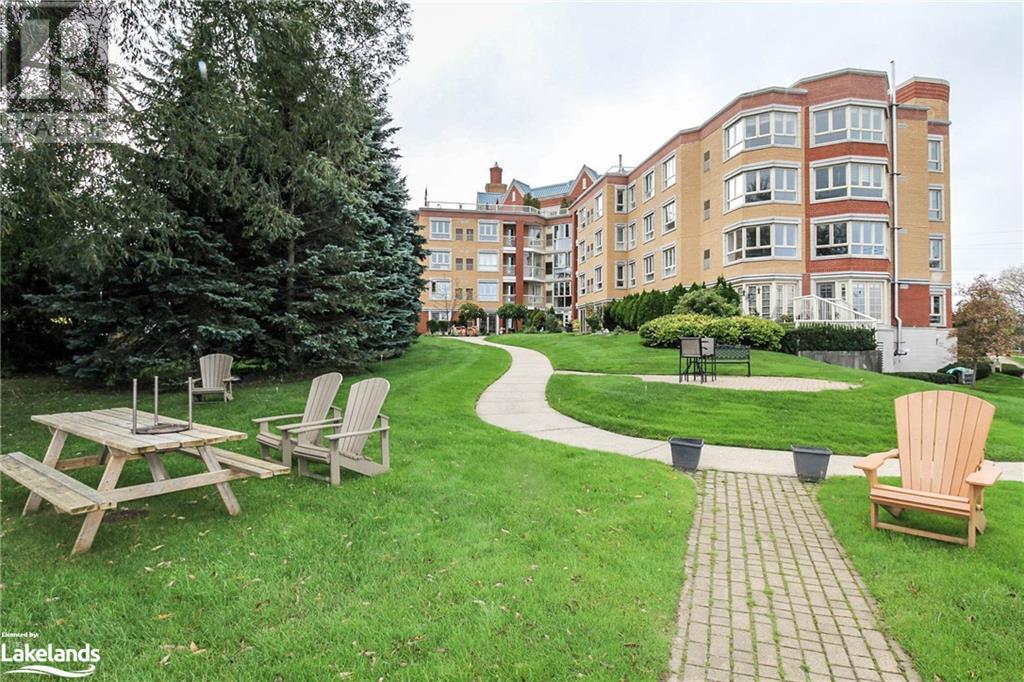16 Raglan Street Unit# 314 Collingwood, Ontario L9Y 4Y2
$3,200 MonthlyInsurance, Property Management
ANNUAL RENTAL in highly sought-after Sunset Cove. This impeccably maintained 2 bed, 2 bath Laguna model has water views from every window! Enjoy the outdoor pool (summer season), private beach access, community BBQ, walking trails along the bay and well appointed games/rec room. The concierge, heated underground parking with storage and secure bike room add to the luxury and convenience. Located walking distance from shops and restaurants in downtown Collingwood and less than 15 minutes from the Mountain this is the perfect place to enjoy everything this popular area has to offer. (id:16261)
Property Details
| MLS® Number | 40638146 |
| Property Type | Single Family |
| Amenities Near By | Beach, Golf Nearby, Hospital, Park, Schools, Shopping, Ski Area |
| Parking Space Total | 1 |
| Pool Type | Above Ground Pool |
| Storage Type | Locker |
| View Type | Direct Water View |
| Water Front Type | Waterfront |
Building
| Bathroom Total | 2 |
| Bedrooms Above Ground | 2 |
| Bedrooms Total | 2 |
| Amenities | Party Room |
| Appliances | Dishwasher, Dryer, Microwave, Refrigerator, Stove, Washer, Window Coverings |
| Basement Type | None |
| Construction Style Attachment | Attached |
| Cooling Type | Central Air Conditioning |
| Exterior Finish | Brick |
| Fireplace Fuel | Electric |
| Fireplace Present | Yes |
| Fireplace Total | 1 |
| Fireplace Type | Other - See Remarks |
| Heating Fuel | Natural Gas |
| Heating Type | Forced Air |
| Stories Total | 1 |
| Size Interior | 1,200 Ft2 |
| Type | Apartment |
| Utility Water | Municipal Water |
Parking
| Underground | |
| Visitor Parking |
Land
| Access Type | Road Access |
| Acreage | No |
| Land Amenities | Beach, Golf Nearby, Hospital, Park, Schools, Shopping, Ski Area |
| Landscape Features | Landscaped |
| Sewer | Municipal Sewage System |
| Zoning Description | R4 |
Rooms
| Level | Type | Length | Width | Dimensions |
|---|---|---|---|---|
| Main Level | Laundry Room | 7'10'' x 5'5'' | ||
| Main Level | 4pc Bathroom | Measurements not available | ||
| Main Level | Full Bathroom | Measurements not available | ||
| Main Level | Bedroom | 13'2'' x 9'2'' | ||
| Main Level | Primary Bedroom | 18'4'' x 11'6'' | ||
| Main Level | Dining Room | 15'0'' x 10'6'' | ||
| Main Level | Living Room | 19'4'' x 18'10'' | ||
| Main Level | Kitchen | 10'6'' x 8'0'' |
https://www.realtor.ca/real-estate/27338759/16-raglan-street-unit-314-collingwood
Contact Us
Contact us for more information








































