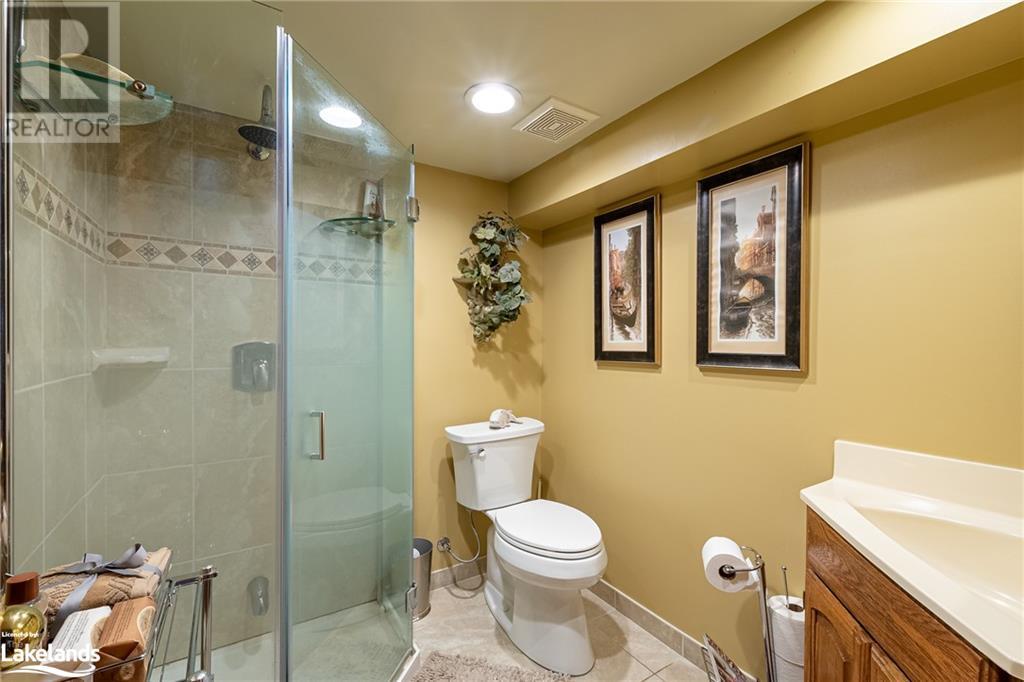1919 S Conc 6 S Notta S Clearview, Ontario L0M 1G0
$2,395,000
Ready to trade the city rush for a slower pace in the countryside? Picture yourself on this peaceful property, where stress fades away against beautiful hill views. Relax by the stocked pond, feed the fish, and enjoy stunning sunsets. Nearby ski hills, golf courses, and hiking trails offer endless fun. Now, let's talk about the cozy home and garage. Three bedrooms on the main floor, one in the bright basement, Maple kitchen cabinets, granite countertops, hardwood floors, a heated tile kitchen floor, high-speed internet, and a spacious 3-car garage with storage. Other perks include a paved driveway, a large pond, a covered porch, and a back deck. These are just a few reasons to consider this place. Don't wait—start living the good life today! Check out the floor plan and come see for yourself. Make an offer and make this your new home! (id:16261)
Property Details
| MLS® Number | 40624783 |
| Property Type | Single Family |
| AmenitiesNearBy | Ski Area |
| CommunicationType | High Speed Internet |
| CommunityFeatures | School Bus |
| EquipmentType | Propane Tank |
| Features | Paved Driveway, Country Residential, Sump Pump, Automatic Garage Door Opener |
| ParkingSpaceTotal | 11 |
| RentalEquipmentType | Propane Tank |
| Structure | Shed |
Building
| BathroomTotal | 2 |
| BedroomsAboveGround | 3 |
| BedroomsBelowGround | 1 |
| BedroomsTotal | 4 |
| Appliances | Central Vacuum, Dishwasher, Dryer, Refrigerator, Stove, Water Softener, Water Purifier, Washer, Window Coverings, Garage Door Opener |
| ArchitecturalStyle | Raised Bungalow |
| BasementDevelopment | Finished |
| BasementType | Full (finished) |
| ConstructionStyleAttachment | Detached |
| CoolingType | Central Air Conditioning |
| ExteriorFinish | Brick Veneer |
| FireProtection | Smoke Detectors |
| FireplaceFuel | Wood |
| FireplacePresent | Yes |
| FireplaceTotal | 1 |
| FireplaceType | Other - See Remarks |
| HeatingFuel | Propane |
| HeatingType | Baseboard Heaters, Forced Air |
| StoriesTotal | 1 |
| SizeInterior | 2968 Sqft |
| Type | House |
| UtilityWater | Dug Well |
Parking
| Detached Garage |
Land
| Acreage | No |
| LandAmenities | Ski Area |
| LandscapeFeatures | Landscaped |
| Sewer | Septic System |
| SizeDepth | 405 Ft |
| SizeFrontage | 210 Ft |
| SizeTotalText | 1/2 - 1.99 Acres |
| ZoningDescription | A6 |
Rooms
| Level | Type | Length | Width | Dimensions |
|---|---|---|---|---|
| Basement | 3pc Bathroom | Measurements not available | ||
| Basement | Utility Room | 8'0'' x 6'9'' | ||
| Basement | Laundry Room | 12'0'' x 20'9'' | ||
| Basement | Recreation Room | 25'9'' x 27'9'' | ||
| Basement | Bedroom | 11'10'' x 14'10'' | ||
| Main Level | Office | 11'10'' x 14'7'' | ||
| Main Level | 4pc Bathroom | Measurements not available | ||
| Main Level | Bedroom | 11'3'' x 9'3'' | ||
| Main Level | Bedroom | 11'2'' x 8'11'' | ||
| Main Level | Primary Bedroom | 13'3'' x 14'10'' | ||
| Main Level | Dining Room | 10'4'' x 20'3'' | ||
| Main Level | Living Room | 11'6'' x 20'9'' | ||
| Main Level | Kitchen | 10'4'' x 17'4'' |
Utilities
| Electricity | Available |
| Telephone | Available |
https://www.realtor.ca/real-estate/27210831/1919-s-conc-6-s-notta-s-clearview
Interested?
Contact us for more information















































