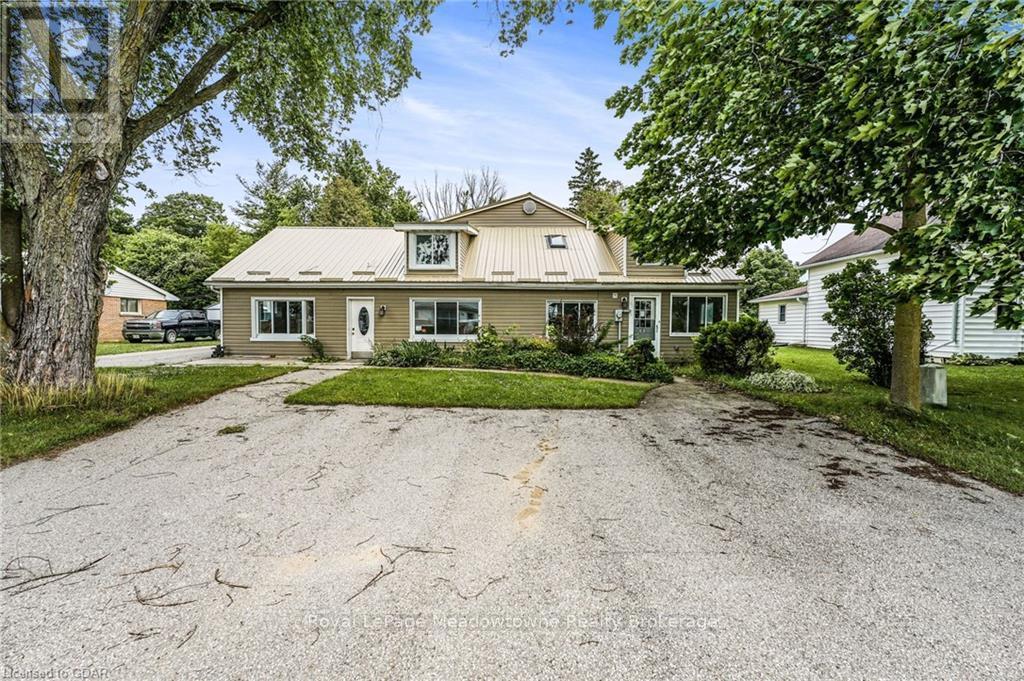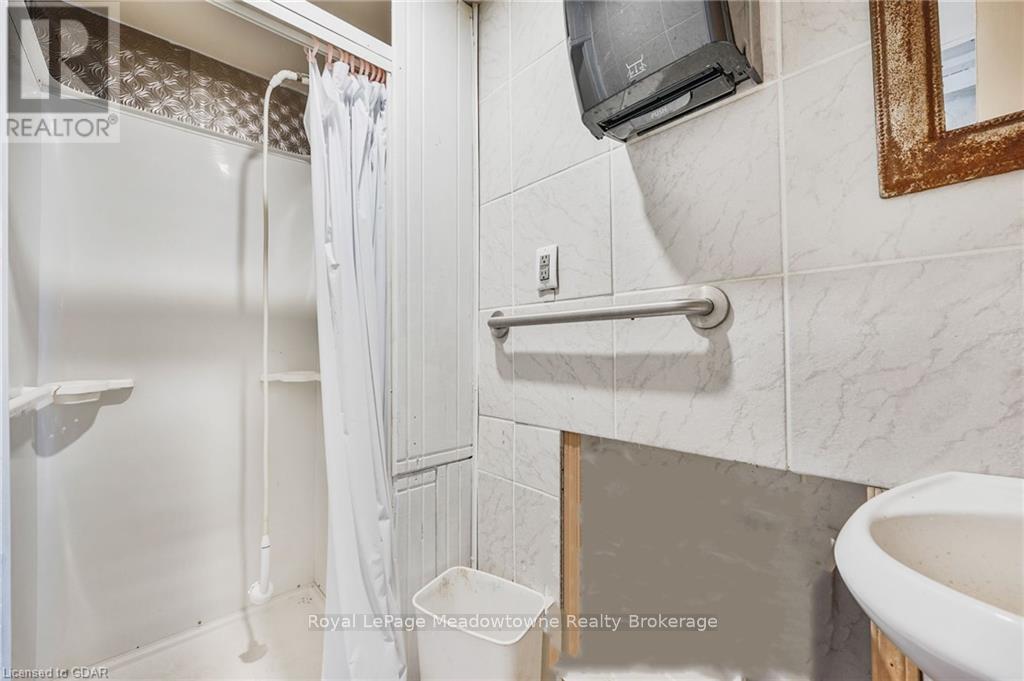205 King Street S Minto (Harriston), Ontario N0G 1Z0
$699,000
This 3,700 +/- SF dwelling was previously the home of White House Rest Home and a 15 Bed Group Home. This unique building offers a lot of potential to modify, upgrade, or rebuild on the expansive 82.5 x 132 ft lot that backs on the green space. Currently equipped with 2 kitchens, main floor laundry, 6 bathrooms, and a large sunroom, all covered by a durable metal roof. A fire suppression sprinkler system and natural gas heated water radiators are connected throughout the building. Two additional outbuildings offer more room to roam, play or use for storage. Lots of parking in front and back. This property offers many options for rebuilding a rest home, day nursery, or let your imagination run wild but seek assistance with the Town for other permitted uses for this property. (id:16261)
Property Details
| MLS® Number | X10875314 |
| Property Type | Single Family |
| Community Name | Harriston |
| Features | Wooded Area, Flat Site, Dry |
| Parking Space Total | 8 |
Building
| Bathroom Total | 6 |
| Bedrooms Above Ground | 15 |
| Bedrooms Total | 15 |
| Appliances | Water Heater - Tankless, Dryer, Range, Satellite Dish, Washer |
| Basement Development | Partially Finished |
| Basement Type | Partial (partially Finished) |
| Construction Style Attachment | Detached |
| Exterior Finish | Steel, Vinyl Siding |
| Fire Protection | Alarm System, Security System, Smoke Detectors |
| Foundation Type | Block, Poured Concrete |
| Half Bath Total | 1 |
| Heating Fuel | Natural Gas |
| Heating Type | Radiant Heat |
| Stories Total | 2 |
| Type | House |
| Utility Water | Municipal Water |
Parking
| Detached Garage |
Land
| Access Type | Year-round Access |
| Acreage | No |
| Sewer | Sanitary Sewer |
| Size Depth | 132 Ft |
| Size Frontage | 82 Ft ,6 In |
| Size Irregular | 82.5 X 132 Ft |
| Size Total Text | 82.5 X 132 Ft|under 1/2 Acre |
| Zoning Description | Ins/res |
Rooms
| Level | Type | Length | Width | Dimensions |
|---|---|---|---|---|
| Second Level | Bathroom | 2.79 m | 1.37 m | 2.79 m x 1.37 m |
| Second Level | Bathroom | 3.51 m | 1.68 m | 3.51 m x 1.68 m |
| Second Level | Other | 3.71 m | 3.33 m | 3.71 m x 3.33 m |
| Second Level | Bedroom | 4.62 m | 2.29 m | 4.62 m x 2.29 m |
| Second Level | Bedroom | 3.66 m | 2.46 m | 3.66 m x 2.46 m |
| Second Level | Bedroom | 3.23 m | 2.64 m | 3.23 m x 2.64 m |
| Second Level | Bedroom | 3.23 m | 2.59 m | 3.23 m x 2.59 m |
| Second Level | Bedroom | 3.35 m | 3.3 m | 3.35 m x 3.3 m |
| Second Level | Bedroom | 3.48 m | 2.21 m | 3.48 m x 2.21 m |
| Second Level | Other | 3.07 m | 1.7 m | 3.07 m x 1.7 m |
| Basement | Bathroom | Measurements not available | ||
| Main Level | Bedroom | 3.76 m | 2.18 m | 3.76 m x 2.18 m |
| Main Level | Bedroom | 3.17 m | 2.64 m | 3.17 m x 2.64 m |
| Main Level | Bedroom | 3.15 m | 2.57 m | 3.15 m x 2.57 m |
| Main Level | Bedroom | 2.87 m | 2.74 m | 2.87 m x 2.74 m |
| Main Level | Bedroom | 2.9 m | 2.64 m | 2.9 m x 2.64 m |
| Main Level | Bedroom | 2.9 m | 2.29 m | 2.9 m x 2.29 m |
| Main Level | Bedroom | 2.26 m | 2.01 m | 2.26 m x 2.01 m |
| Main Level | Sunroom | 4.7 m | 3.33 m | 4.7 m x 3.33 m |
| Main Level | Bathroom | 3 m | 1.04 m | 3 m x 1.04 m |
| Main Level | Living Room | 3.58 m | 3.3 m | 3.58 m x 3.3 m |
| Main Level | Dining Room | 4.17 m | 3.71 m | 4.17 m x 3.71 m |
| Main Level | Kitchen | 3.12 m | 2.01 m | 3.12 m x 2.01 m |
| Main Level | Kitchen | 3.53 m | 2.64 m | 3.53 m x 2.64 m |
| Main Level | Bathroom | 2.16 m | 1.4 m | 2.16 m x 1.4 m |
| Main Level | Bathroom | 3.53 m | 2.01 m | 3.53 m x 2.01 m |
| Main Level | Laundry Room | 5.84 m | 3.05 m | 5.84 m x 3.05 m |
| Main Level | Bedroom | 3.58 m | 3.1 m | 3.58 m x 3.1 m |
| Main Level | Bedroom | 3.58 m | 3.1 m | 3.58 m x 3.1 m |
Utilities
| Wireless | Available |
https://www.realtor.ca/real-estate/27387168/205-king-street-s-minto-harriston-harriston
Contact Us
Contact us for more information





































