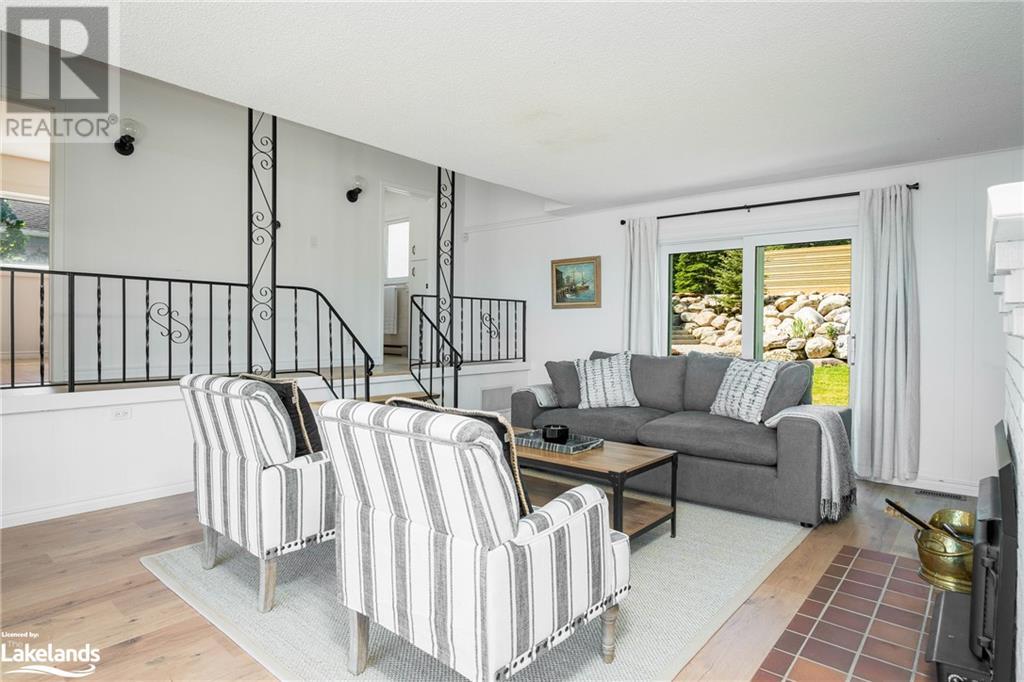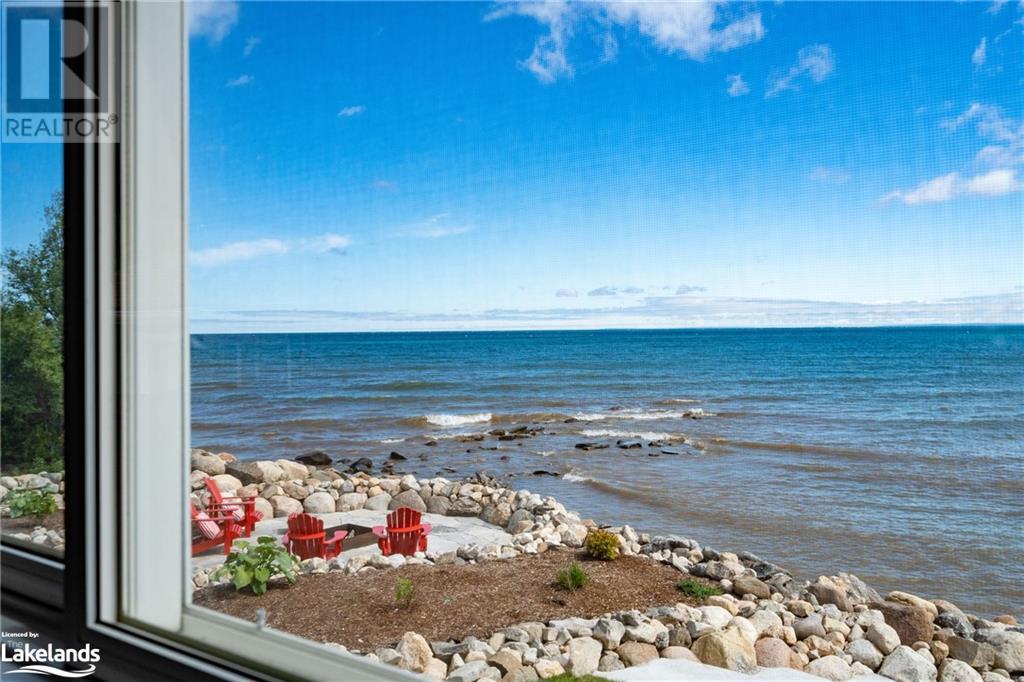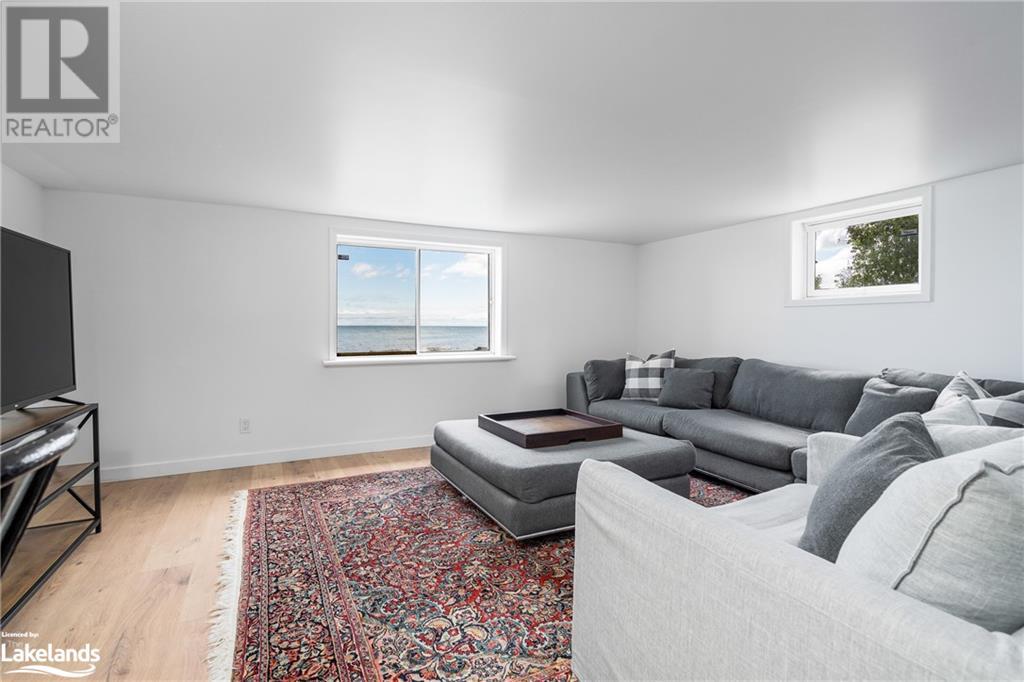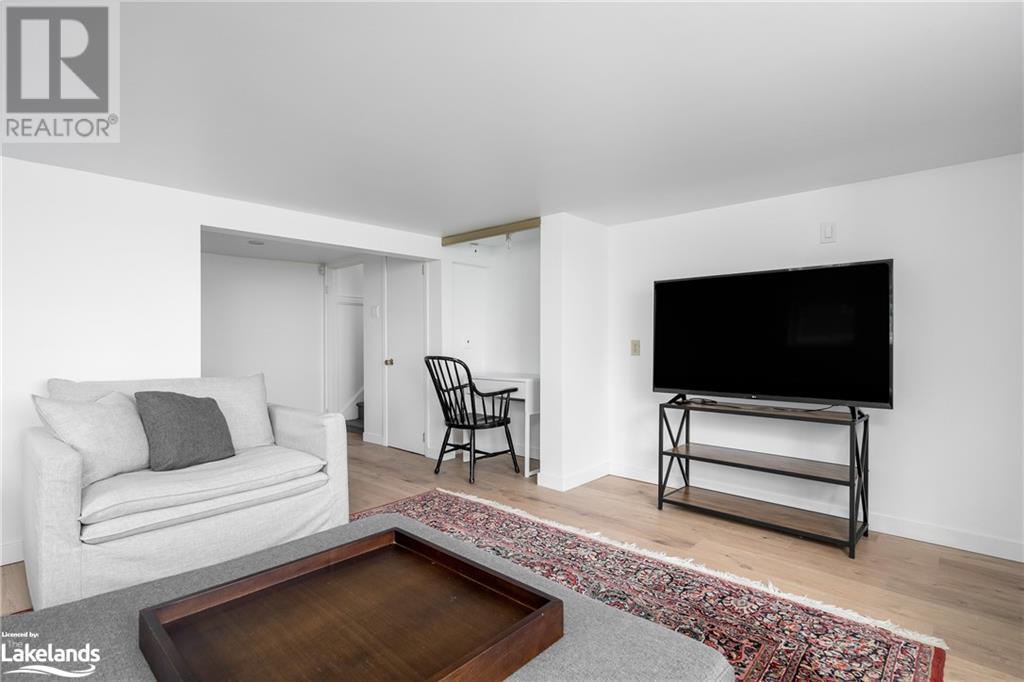209539 Highway 26 The Blue Mountains, Ontario L9Y 0S5
$6,000 MonthlyHeat, Electricity, Water
SEASONAL LEASE - ALSO AVAILABLE FOR ANNUAL LEASE - PLEASE INQUIRE - on the beautiful shores of Georgian Bay! Available September 1 2024 *OWNERS ARE FLEXIBLE ON DATES* This charming Cape Cod inspired gem checks all the boxes! Enjoy 120' of PRIVATE waterfront with a boat ramp for your summer toys, multiple outdoor seating areas with direct views to the bay, fire pit and a beautiful stone staircase to access the water for swimming. This bright and spacious home offers 3 good sized bedrooms; 2 with Queen sized beds and 1 with a convenient bunk bed set-up (queen mattress on bottom/double mattress on top), 2 (1.5) baths and a light filled open concept kitchen/dining area with a walk out to an expansive and stunning new deck. The living room is bright and spacious with sliding glass doors to the front yard patio/deck and a cozy wood burning fireplace for cooler summer nights. Need some overflow space? Head to the lower level for a separate TV/lounge area with large above grade windows, waterfront view, and plenty of seating room. Conveniently located in Craigleith with a short drive to Collingwood and Thornbury. (id:16261)
Property Details
| MLS® Number | 40594236 |
| Property Type | Single Family |
| AmenitiesNearBy | Beach, Golf Nearby, Shopping |
| Features | Southern Exposure, Visual Exposure, Crushed Stone Driveway, Recreational |
| ParkingSpaceTotal | 5 |
| Structure | Breakwater |
| ViewType | Direct Water View |
| WaterFrontType | Waterfront |
Building
| BathroomTotal | 2 |
| BedroomsAboveGround | 3 |
| BedroomsTotal | 3 |
| Appliances | Dishwasher, Dryer, Microwave, Refrigerator, Stove, Washer, Window Coverings |
| BasementDevelopment | Partially Finished |
| BasementType | Partial (partially Finished) |
| ConstructedDate | 1965 |
| ConstructionStyleAttachment | Detached |
| CoolingType | Central Air Conditioning |
| ExteriorFinish | Aluminum Siding |
| FireplacePresent | Yes |
| FireplaceTotal | 1 |
| HalfBathTotal | 1 |
| HeatingFuel | Natural Gas |
| HeatingType | Baseboard Heaters, Forced Air |
| SizeInterior | 1750 Sqft |
| Type | House |
| UtilityWater | Municipal Water |
Land
| AccessType | Road Access, Highway Access |
| Acreage | No |
| LandAmenities | Beach, Golf Nearby, Shopping |
| Sewer | Municipal Sewage System |
| SizeDepth | 177 Ft |
| SizeFrontage | 121 Ft |
| SizeTotalText | Under 1/2 Acre |
| ZoningDescription | R3 |
Rooms
| Level | Type | Length | Width | Dimensions |
|---|---|---|---|---|
| Second Level | Bedroom | 10'0'' x 9'0'' | ||
| Second Level | Primary Bedroom | 14'0'' x 12'0'' | ||
| Second Level | Bedroom | 9'0'' x 9'0'' | ||
| Second Level | 4pc Bathroom | Measurements not available | ||
| Lower Level | Family Room | 16'2'' x 20'1'' | ||
| Main Level | 2pc Bathroom | Measurements not available | ||
| Main Level | Dining Room | 21'4'' x 9'3'' | ||
| Main Level | Living Room | 15'11'' x 15'0'' | ||
| Main Level | Kitchen | 21'5'' x 8'8'' |
https://www.realtor.ca/real-estate/26944329/209539-highway-26-the-blue-mountains
Interested?
Contact us for more information































