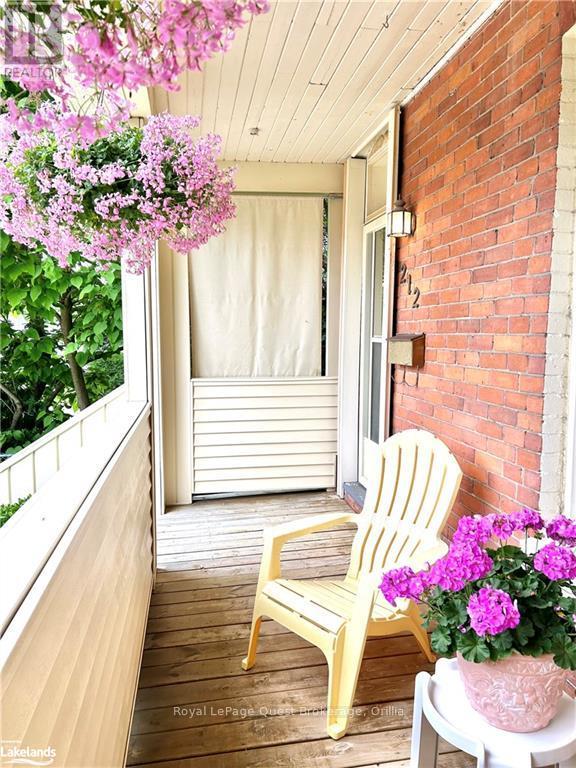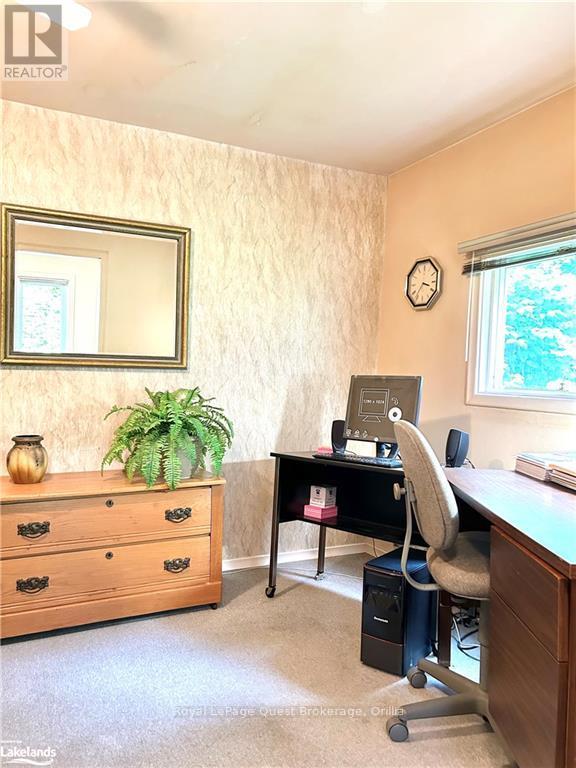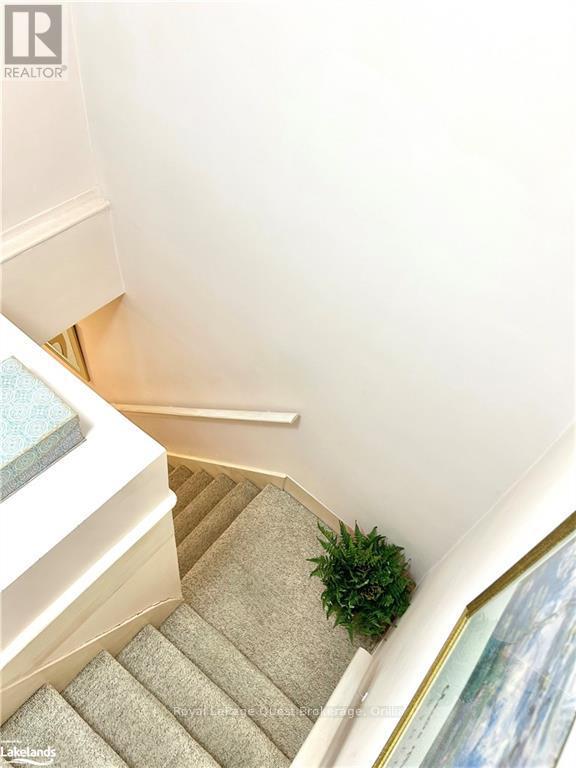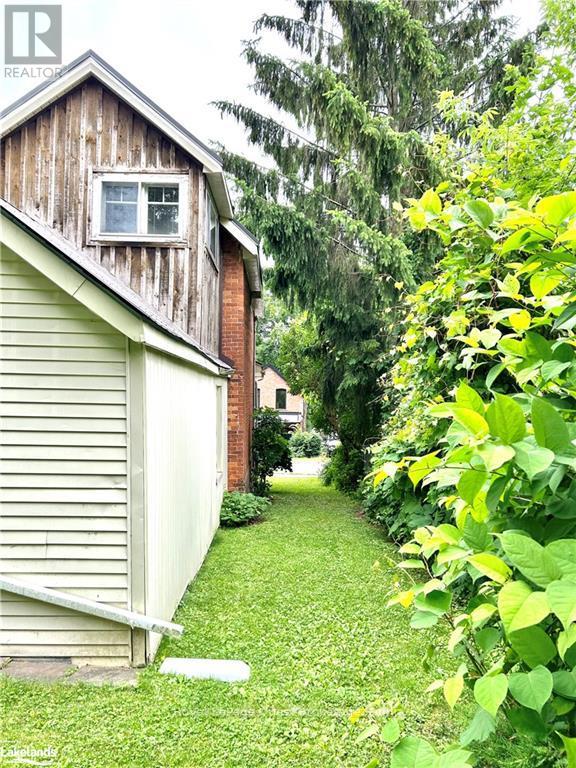212 John Street Orillia, Ontario L3V 3H7
$564,900
This charming home is centrally located and sits on a well manicured, 170 ft.+ deep lot. The main entrance opens up into an inviting and bright living/dining area with a large kitchen adjacent that offers plenty of storage and cupboard space. Access the house from a secondary side-door entrance that is conveniently located when bringing items from the car and vice versa. A generously sized office and mud room complete the main level. Upstairs you will find two bedrooms, one bathroom (4 pc.) and a comfy sitting room that overlooks the backyard. Nestled along a quiet street in an established neighbourhood, this home is close to all of the amenities Orillia has to offer whether walking or driving. Easy access to major roads and highways, schools and public transportation. Roof replaced in 2017. Basement work complete August 2024 and comes with 30 year transferable warranty (new weeping tile, pump, poured concrete and more - see attachments to listing). New asphalt driveway July 2024. Insulation asbestos test 2016 (none detected - see attachment). (id:16261)
Property Details
| MLS® Number | S10435571 |
| Property Type | Single Family |
| Community Name | Orillia |
| AmenitiesNearBy | Hospital |
| EquipmentType | Water Heater |
| Features | Sump Pump |
| ParkingSpaceTotal | 3 |
| RentalEquipmentType | Water Heater |
| Structure | Porch |
Building
| BathroomTotal | 1 |
| BedroomsAboveGround | 2 |
| BedroomsTotal | 2 |
| Appliances | Water Heater, Refrigerator, Stove, Window Coverings |
| BasementDevelopment | Unfinished |
| BasementType | Partial (unfinished) |
| ConstructionStyleAttachment | Detached |
| ExteriorFinish | Aluminum Siding, Vinyl Siding |
| FireProtection | Smoke Detectors |
| FoundationType | Stone |
| HeatingFuel | Natural Gas |
| HeatingType | Forced Air |
| StoriesTotal | 2 |
| Type | House |
| UtilityWater | Municipal Water |
Parking
| Tandem |
Land
| Acreage | No |
| FenceType | Fenced Yard |
| LandAmenities | Hospital |
| Sewer | Sanitary Sewer |
| SizeDepth | 171 Ft ,6 In |
| SizeFrontage | 50 Ft |
| SizeIrregular | 50 X 171.5 Ft |
| SizeTotalText | 50 X 171.5 Ft|under 1/2 Acre |
| ZoningDescription | R2 |
Rooms
| Level | Type | Length | Width | Dimensions |
|---|---|---|---|---|
| Second Level | Sitting Room | 2.74 m | 2.54 m | 2.74 m x 2.54 m |
| Second Level | Sitting Room | 2.74 m | 2.54 m | 2.74 m x 2.54 m |
| Second Level | Sitting Room | 2.74 m | 2.54 m | 2.74 m x 2.54 m |
| Second Level | Bedroom | 3.48 m | 2.51 m | 3.48 m x 2.51 m |
| Second Level | Bedroom | 3.48 m | 2.51 m | 3.48 m x 2.51 m |
| Second Level | Bedroom | 3.48 m | 2.51 m | 3.48 m x 2.51 m |
| Second Level | Bathroom | 2.36 m | 1.52 m | 2.36 m x 1.52 m |
| Second Level | Bathroom | 2.36 m | 1.52 m | 2.36 m x 1.52 m |
| Second Level | Bathroom | 2.36 m | 1.52 m | 2.36 m x 1.52 m |
| Second Level | Primary Bedroom | 3.96 m | 3.38 m | 3.96 m x 3.38 m |
| Second Level | Primary Bedroom | 3.96 m | 3.38 m | 3.96 m x 3.38 m |
| Second Level | Primary Bedroom | 3.96 m | 3.38 m | 3.96 m x 3.38 m |
| Main Level | Other | 6.88 m | 3.78 m | 6.88 m x 3.78 m |
| Main Level | Other | 6.88 m | 3.78 m | 6.88 m x 3.78 m |
| Main Level | Other | 6.88 m | 3.78 m | 6.88 m x 3.78 m |
| Main Level | Kitchen | 4.65 m | 3.25 m | 4.65 m x 3.25 m |
| Main Level | Kitchen | 4.65 m | 3.25 m | 4.65 m x 3.25 m |
| Main Level | Kitchen | 4.65 m | 3.25 m | 4.65 m x 3.25 m |
| Main Level | Office | 3.35 m | 2.64 m | 3.35 m x 2.64 m |
| Main Level | Office | 3.35 m | 2.64 m | 3.35 m x 2.64 m |
| Main Level | Office | 3.35 m | 2.64 m | 3.35 m x 2.64 m |
https://www.realtor.ca/real-estate/27496767/212-john-street-orillia-orillia
Interested?
Contact us for more information









































