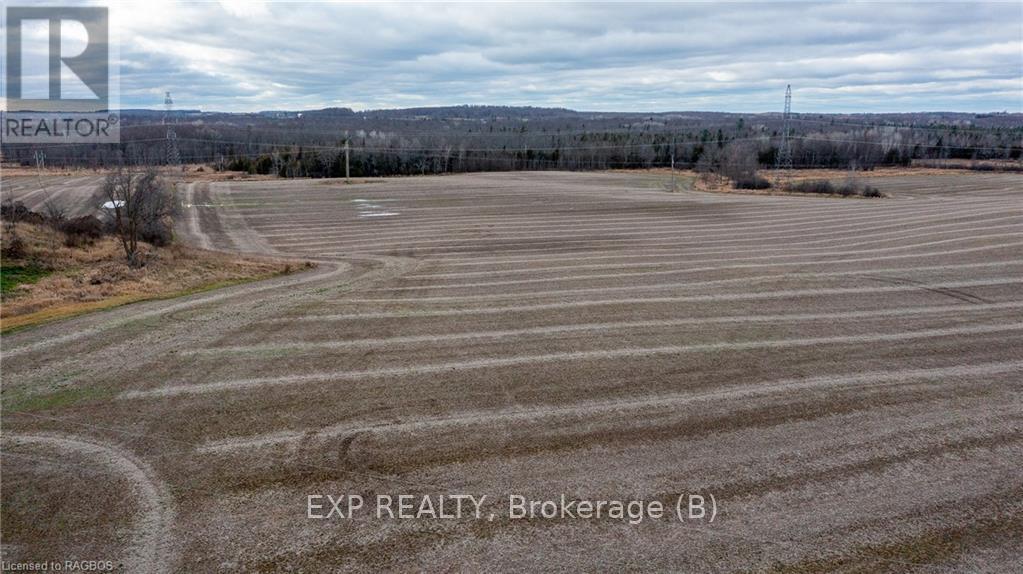237230 Sunny Valley Road S Georgian Bluffs, Ontario N0H 1G0
$1,500,000
Discover the perfect blend of agricultural opportunity and rural charm on this 116-acre farm nestled along Sunny Valley Rd. With approximately 78 acres of fertile land. A natural spring adds to the allure, along with practical outbuildings, including a driveshed with a three-sided shelter and a large bank barn with ceilings high enough for horses. The charming farmhouse features a main-floor bedroom, a 4-piece bath, laundry, and a spacious mudroom. The eat-in kitchen and large living room with lots of natural light . Two generously sized upstairs bedrooms provide views of the fields and country side. Farm has drilled well and propane furnace, this property offers ample room for a large garden and endless possibilities for your farming dreams. Located on a paved quiet road and central location .Two adjoining properties also available for purchase: 2 Acre building lot - MLS®#40681428 & 70 Acre property fronting on Conc 3 Derby - MLS®#40681443. (id:16261)
Property Details
| MLS® Number | X11823090 |
| Property Type | Single Family |
| Community Name | Rural Georgian Bluffs |
| EquipmentType | Propane Tank |
| ParkingSpaceTotal | 8 |
| RentalEquipmentType | Propane Tank |
Building
| BathroomTotal | 1 |
| BedroomsAboveGround | 3 |
| BedroomsTotal | 3 |
| Appliances | Dryer, Freezer, Refrigerator, Stove, Washer |
| BasementDevelopment | Unfinished |
| BasementType | Full (unfinished) |
| ConstructionStyleAttachment | Detached |
| ExteriorFinish | Aluminum Siding |
| FoundationType | Stone, Block |
| HeatingFuel | Propane |
| HeatingType | Forced Air |
| StoriesTotal | 2 |
| Type | House |
Land
| AccessType | Year-round Access |
| Acreage | Yes |
| Sewer | Septic System |
| SizeTotalText | 100+ Acres |
| ZoningDescription | Ru,ep |
Rooms
| Level | Type | Length | Width | Dimensions |
|---|---|---|---|---|
| Second Level | Loft | 3.17 m | 5 m | 3.17 m x 5 m |
| Second Level | Other | 3.17 m | 1.37 m | 3.17 m x 1.37 m |
| Second Level | Bedroom | 3.17 m | 6.48 m | 3.17 m x 6.48 m |
| Second Level | Bedroom | 4.09 m | 4.24 m | 4.09 m x 4.24 m |
| Main Level | Living Room | 6.45 m | 4.04 m | 6.45 m x 4.04 m |
| Main Level | Kitchen | 4.17 m | 4.8 m | 4.17 m x 4.8 m |
| Main Level | Bedroom | 2.41 m | 2.34 m | 2.41 m x 2.34 m |
| Main Level | Bathroom | 1.4 m | 2.34 m | 1.4 m x 2.34 m |
| Main Level | Pantry | 2.16 m | 3.58 m | 2.16 m x 3.58 m |
| Main Level | Laundry Room | 1.91 m | 3.58 m | 1.91 m x 3.58 m |
| Main Level | Mud Room | 2.49 m | 1.7 m | 2.49 m x 1.7 m |
Interested?
Contact us for more information
































