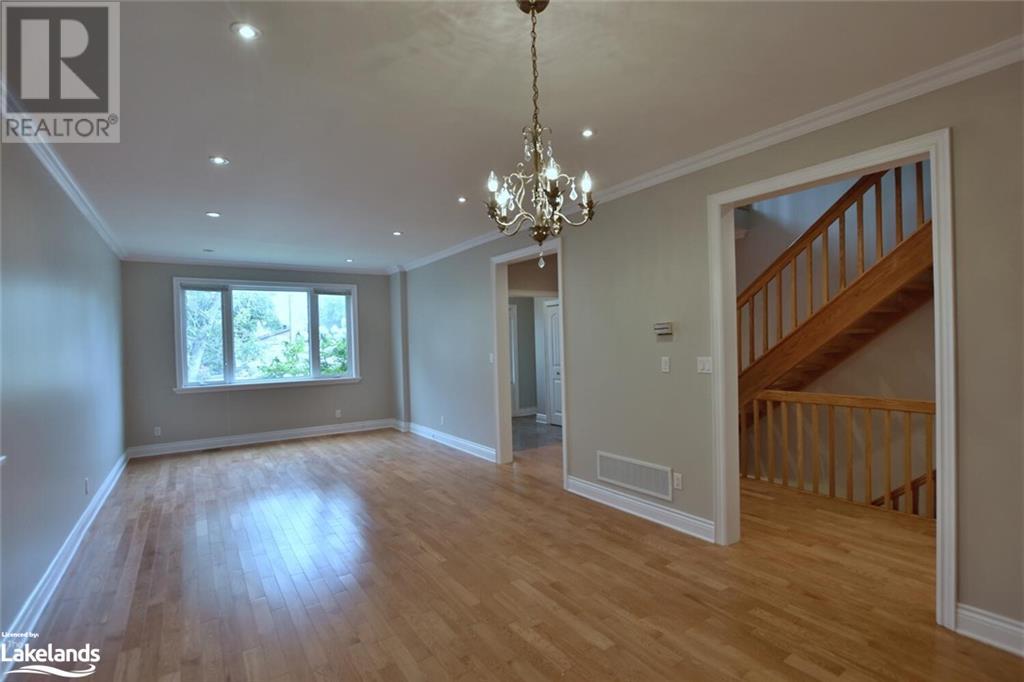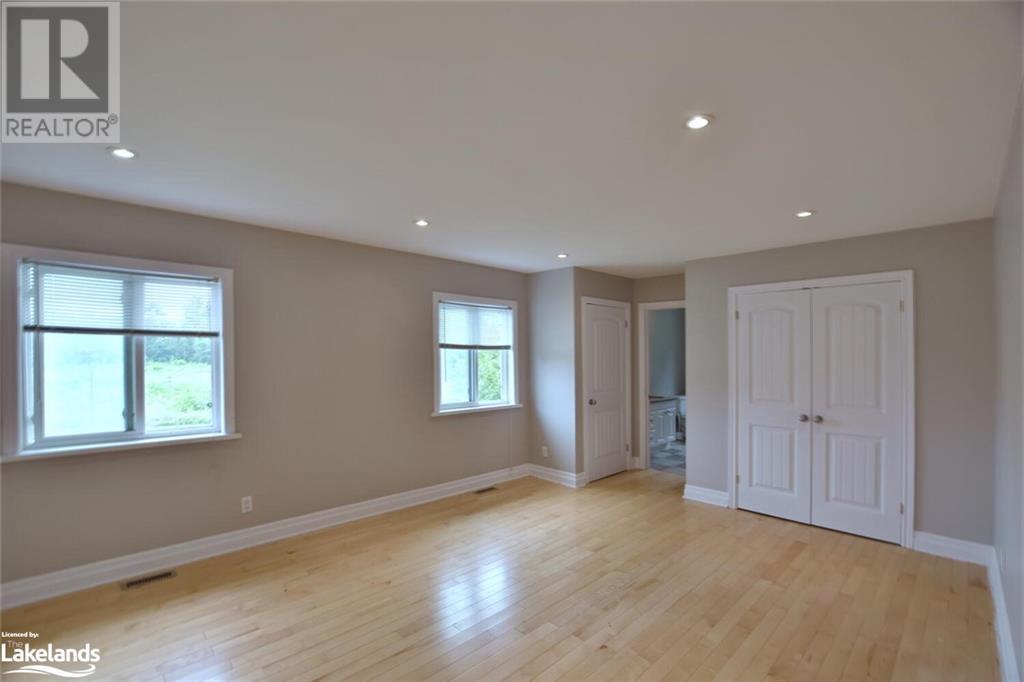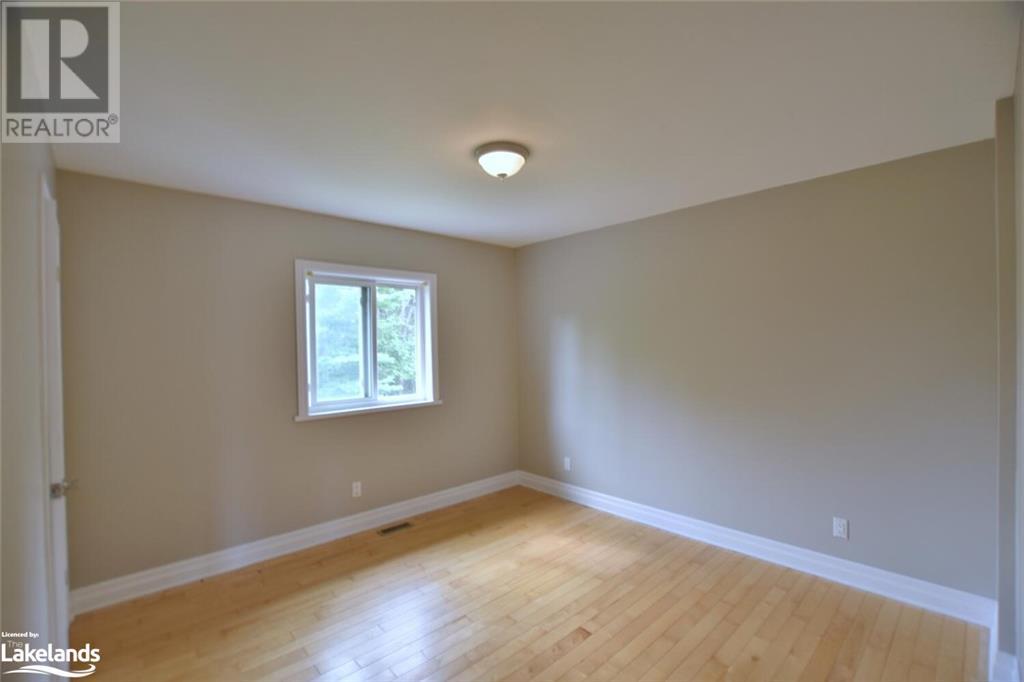243 River Road East Wasaga Beach, Ontario L9Z 2L1
$1,100,000
Charming 4+ Bedroom Two-Storey Home in Wasaga Beach Discover your dream home just steps away from the beach! This stunning two-storey residence offers over 4 spacious bedrooms and is perfect for families or those who love to entertain. The open-concept design seamlessly connects the living, dining, and kitchen areas, creating an inviting space filled with natural light. Enjoy family gatherings in the large, cozy family room or step out onto the expansive covered deck for outdoor living at its finest. The master suite is a true retreat, featuring a luxurious 4-piece en suite. With beautiful hardwood and ceramic flooring throughout. Fully finished basement with rough in for extra bath and bedroom. Located within walking distance to shops, restaurants, and the beach, this property combines convenience and coastal living in one perfect package! (id:16261)
Property Details
| MLS® Number | 40636114 |
| Property Type | Single Family |
| AmenitiesNearBy | Beach, Shopping |
| CommunityFeatures | School Bus |
| ParkingSpaceTotal | 6 |
| Structure | Shed |
Building
| BathroomTotal | 3 |
| BedroomsAboveGround | 4 |
| BedroomsBelowGround | 2 |
| BedroomsTotal | 6 |
| Age | New Building |
| Appliances | Refrigerator, Stove |
| ArchitecturalStyle | 2 Level |
| BasementDevelopment | Finished |
| BasementType | Full (finished) |
| ConstructionStyleAttachment | Detached |
| CoolingType | None |
| ExteriorFinish | Brick Veneer, Stucco |
| FoundationType | Poured Concrete |
| HalfBathTotal | 1 |
| HeatingFuel | Natural Gas |
| HeatingType | Forced Air |
| StoriesTotal | 2 |
| SizeInterior | 3800 Sqft |
| Type | House |
| UtilityWater | Municipal Water |
Parking
| Attached Garage |
Land
| AccessType | Road Access |
| Acreage | No |
| LandAmenities | Beach, Shopping |
| Sewer | Municipal Sewage System |
| SizeDepth | 150 Ft |
| SizeFrontage | 70 Ft |
| SizeTotalText | Under 1/2 Acre |
| ZoningDescription | R1 |
Rooms
| Level | Type | Length | Width | Dimensions |
|---|---|---|---|---|
| Second Level | 4pc Bathroom | Measurements not available | ||
| Second Level | 4pc Bathroom | Measurements not available | ||
| Second Level | Primary Bedroom | 13'0'' x 17'4'' | ||
| Second Level | Bedroom | 9'6'' x 12'6'' | ||
| Second Level | Bedroom | 9'6'' x 12'6'' | ||
| Second Level | Bedroom | 11'0'' x 11'6'' | ||
| Basement | Cold Room | 8'6'' x 20' | ||
| Basement | Storage | 7'0'' x 8'0'' | ||
| Basement | Utility Room | 7'6'' x 8' | ||
| Basement | Other | Measurements not available | ||
| Basement | Bedroom | 9'0'' x 13'6'' | ||
| Basement | Other | 9'6'' x 10'6'' | ||
| Basement | Bedroom | 9'0'' x 13'6'' | ||
| Basement | Recreation Room | 12'0'' x 24'4'' | ||
| Main Level | 2pc Bathroom | Measurements not available | ||
| Main Level | Laundry Room | 4'9'' x 7'9'' | ||
| Main Level | Family Room | 12'6'' x 21'0'' | ||
| Main Level | Kitchen | 11'0'' x 13'0'' | ||
| Main Level | Dinette | 8'0'' x 12'0'' | ||
| Main Level | Living Room/dining Room | 28'0'' x 12'6'' | ||
| Main Level | Foyer | 6'4'' x 8'0'' |
Utilities
| Electricity | Available |
| Natural Gas | Available |
| Telephone | Available |
https://www.realtor.ca/real-estate/27316514/243-river-road-east-wasaga-beach
Interested?
Contact us for more information



















































