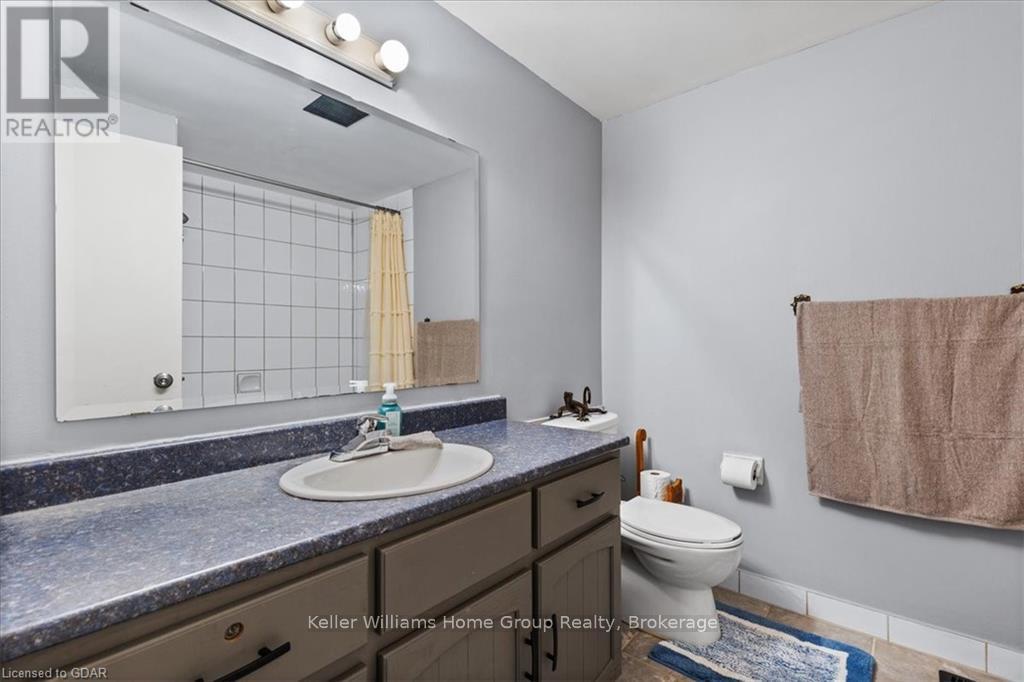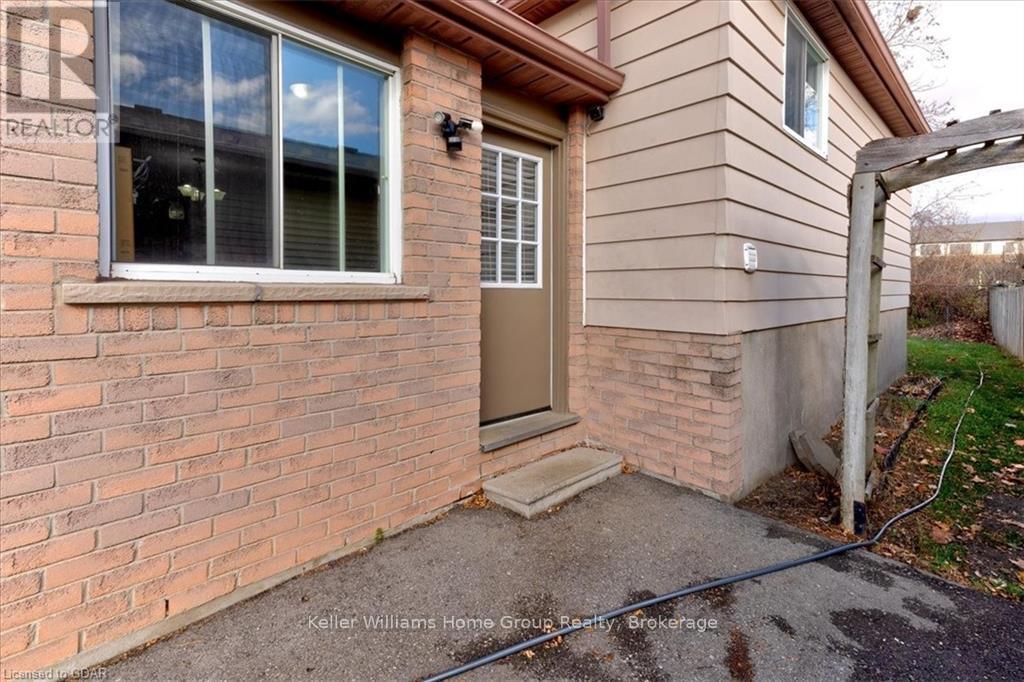253 Auden Road Guelph (Grange Hill East), Ontario N1E 6N5
$758,000
This Lovely Freehold well maintained home in a vibrant community offers a perfect blend of comfort and convenience. Ideally located near schools, shopping, public transit, walking trails. Main floor features kitchen with lots of storage, living room and a nice sized dining area, upstairs 3 bedrooms and 4pc washroom. Outside enjoy the full yard with no one behind, ideal for entertaining or relaxing with the family. With parks and the recreational center close by it is a perfect location to move to. The driveway can park 4+ vehicles with a side entrance that leads to the lower level that is finished with three full rooms including a 3pc washroom for extra living space. Do not miss out! The opportunity to live in this wonderful neighborhood is now. Rates are lower and this home is very affordable. If you know of anyone looking for a home please let them know. (id:16261)
Property Details
| MLS® Number | X11879783 |
| Property Type | Single Family |
| Community Name | Grange Hill East |
| Equipment Type | Water Heater |
| Features | Flat Site, Dry |
| Parking Space Total | 4 |
| Rental Equipment Type | Water Heater |
Building
| Bathroom Total | 2 |
| Bedrooms Above Ground | 3 |
| Bedrooms Total | 3 |
| Appliances | Water Heater, Dryer, Range, Refrigerator, Stove |
| Basement Development | Partially Finished |
| Basement Type | Partial (partially Finished) |
| Construction Style Attachment | Detached |
| Cooling Type | Central Air Conditioning |
| Fire Protection | Smoke Detectors |
| Foundation Type | Poured Concrete |
| Heating Type | Forced Air |
| Type | House |
| Utility Water | Municipal Water |
Land
| Acreage | Yes |
| Sewer | Sanitary Sewer |
| Size Frontage | 35 M |
| Size Irregular | 35 |
| Size Total | 35.0000|under 1/2 Acre |
| Size Total Text | 35.0000|under 1/2 Acre |
| Zoning Description | R1b |
Rooms
| Level | Type | Length | Width | Dimensions |
|---|---|---|---|---|
| Second Level | Bathroom | Measurements not available | ||
| Second Level | Primary Bedroom | 3.35 m | 3.35 m | 3.35 m x 3.35 m |
| Second Level | Bedroom | 3.25 m | 3.45 m | 3.25 m x 3.45 m |
| Second Level | Bedroom | 2.74 m | 3.35 m | 2.74 m x 3.35 m |
| Lower Level | Bathroom | Measurements not available | ||
| Lower Level | Other | 4.47 m | 2.95 m | 4.47 m x 2.95 m |
| Lower Level | Great Room | 5.77 m | 3.3 m | 5.77 m x 3.3 m |
| Lower Level | Utility Room | 7.26 m | 5.51 m | 7.26 m x 5.51 m |
| Main Level | Living Room | 4.01 m | 3.23 m | 4.01 m x 3.23 m |
| Main Level | Dining Room | 3.17 m | 3.33 m | 3.17 m x 3.33 m |
| Main Level | Other | 5.54 m | 2.24 m | 5.54 m x 2.24 m |
Utilities
| Cable | Available |
https://www.realtor.ca/real-estate/27706858/253-auden-road-guelph-grange-hill-east-grange-hill-east
Contact Us
Contact us for more information



























