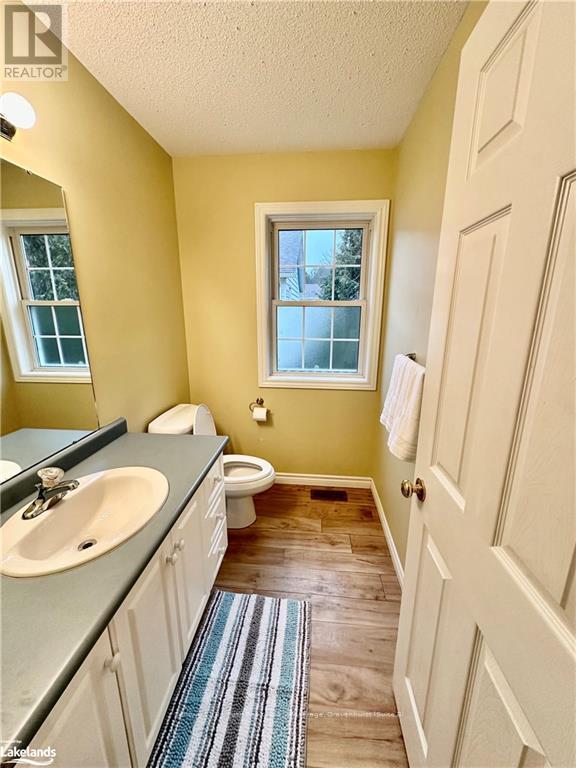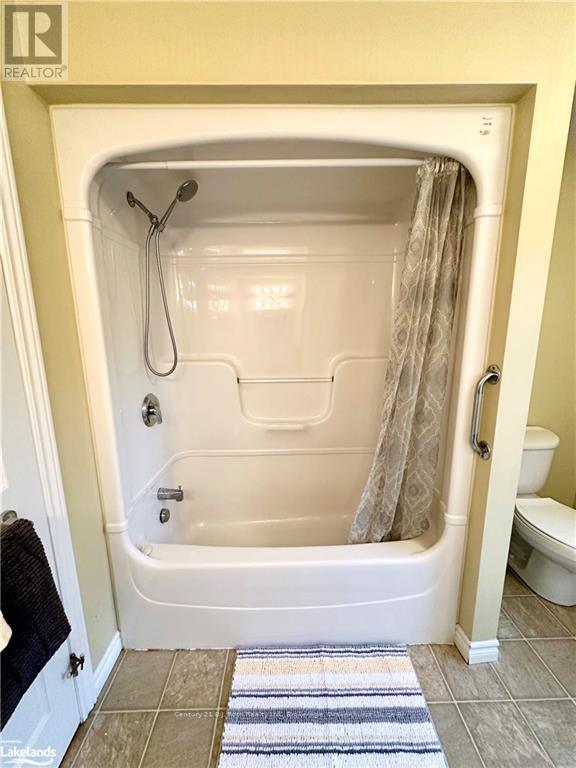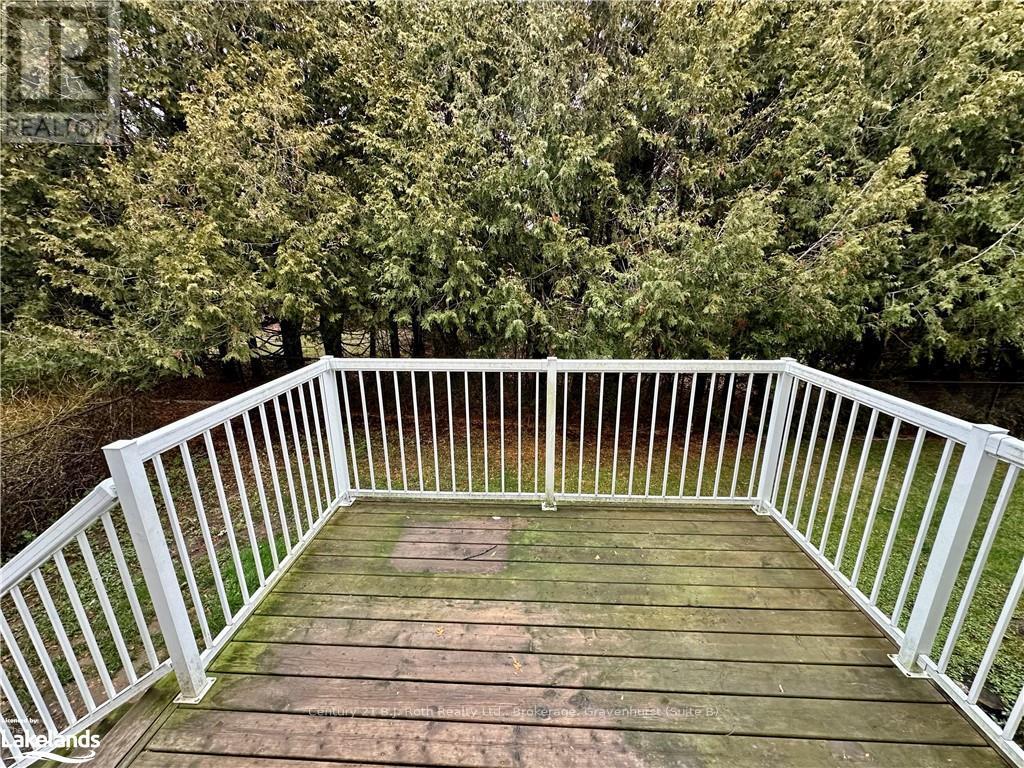275 Hiram Street Bracebridge (Macaulay), Ontario P1L 1R7
$2,700 Monthly
Prime location in the heart of Bracebridge, 3 bed, 1.5 Bath Semi-Detached. Single Car garage. Large utility room and partially finished recreation room in the basement. Laundry on the second floor for easy washing & drying. Close to all amenities such as hospital and downtown. Tenant is responsible for utilities & tenant insurance. Low maintenance as The landlord pays internet, driveway snow removal & lawn mowing. Bracebridge Transit conveniently located at Hiram & McDonald. Please provide a credit report, job letter, and references along with the application. First/last required. (id:16261)
Property Details
| MLS® Number | X11823139 |
| Property Type | Single Family |
| Community Name | Macaulay |
| AmenitiesNearBy | Hospital |
| EquipmentType | Water Heater |
| ParkingSpaceTotal | 3 |
| RentalEquipmentType | Water Heater |
Building
| BathroomTotal | 2 |
| BedroomsAboveGround | 3 |
| BedroomsTotal | 3 |
| Appliances | Water Heater, Dishwasher, Dryer, Garage Door Opener, Refrigerator, Stove, Washer |
| BasementDevelopment | Partially Finished |
| BasementType | Full (partially Finished) |
| ConstructionStyleAttachment | Attached |
| ExteriorFinish | Vinyl Siding |
| HalfBathTotal | 1 |
| HeatingType | Forced Air |
| StoriesTotal | 2 |
| Type | Row / Townhouse |
| UtilityWater | Municipal Water |
Parking
| Attached Garage |
Land
| Acreage | Yes |
| LandAmenities | Hospital |
| Sewer | Sanitary Sewer |
| SizeFrontage | 29 M |
| SizeIrregular | 29 |
| SizeTotal | 29.0000 |
| SizeTotalText | 29.0000 |
| ZoningDescription | R2 |
Rooms
| Level | Type | Length | Width | Dimensions |
|---|---|---|---|---|
| Second Level | Bathroom | 2.79 m | 2.92 m | 2.79 m x 2.92 m |
| Second Level | Primary Bedroom | 3.86 m | 3.96 m | 3.86 m x 3.96 m |
| Second Level | Bedroom | 4.29 m | 3.02 m | 4.29 m x 3.02 m |
| Basement | Utility Room | 3.76 m | 2.82 m | 3.76 m x 2.82 m |
| Basement | Utility Room | 1.73 m | 1.98 m | 1.73 m x 1.98 m |
| Basement | Recreational, Games Room | 5.87 m | 4.7 m | 5.87 m x 4.7 m |
| Main Level | Bedroom | 3.07 m | 2.92 m | 3.07 m x 2.92 m |
| Main Level | Bathroom | 2.11 m | 1.5 m | 2.11 m x 1.5 m |
| Main Level | Kitchen | 2.41 m | 3.71 m | 2.41 m x 3.71 m |
| Main Level | Living Room | 2.59 m | 5.28 m | 2.59 m x 5.28 m |
| Main Level | Dining Room | 2.77 m | 2.26 m | 2.77 m x 2.26 m |
https://www.realtor.ca/real-estate/27706258/275-hiram-street-bracebridge-macaulay-macaulay
Interested?
Contact us for more information



































