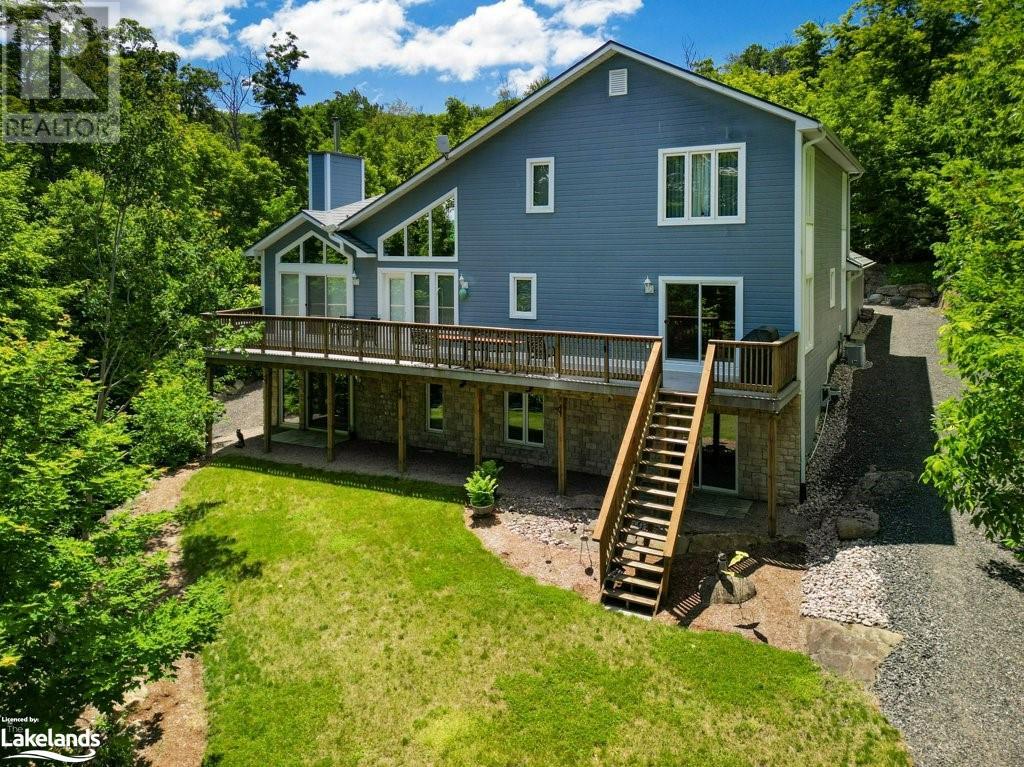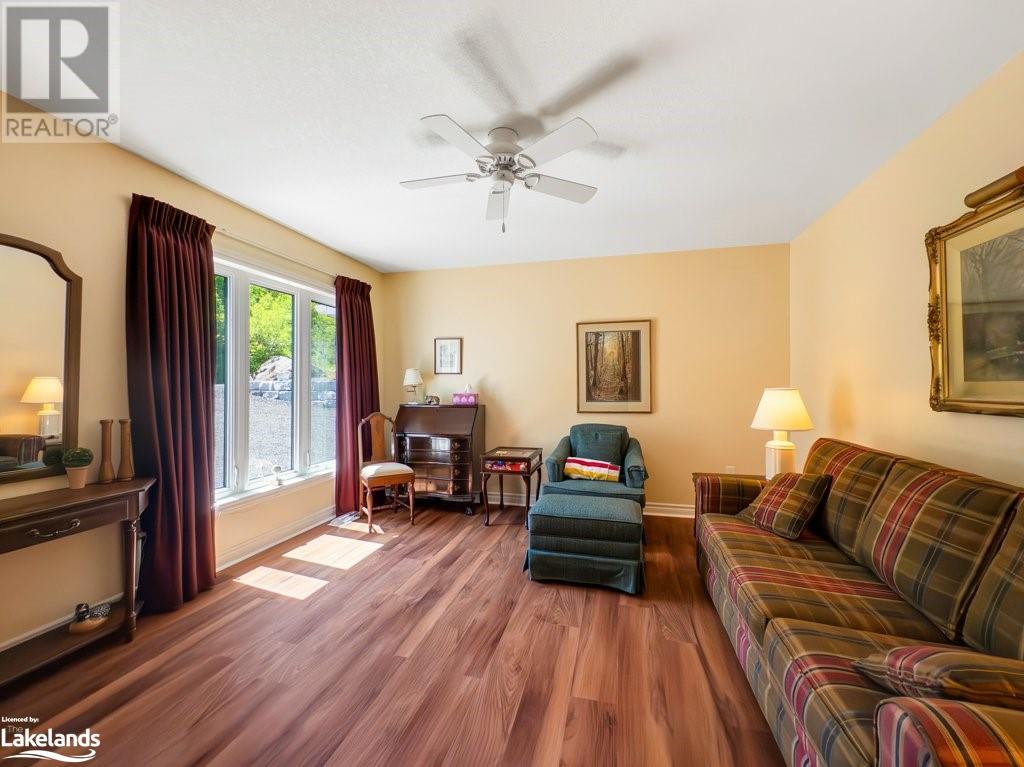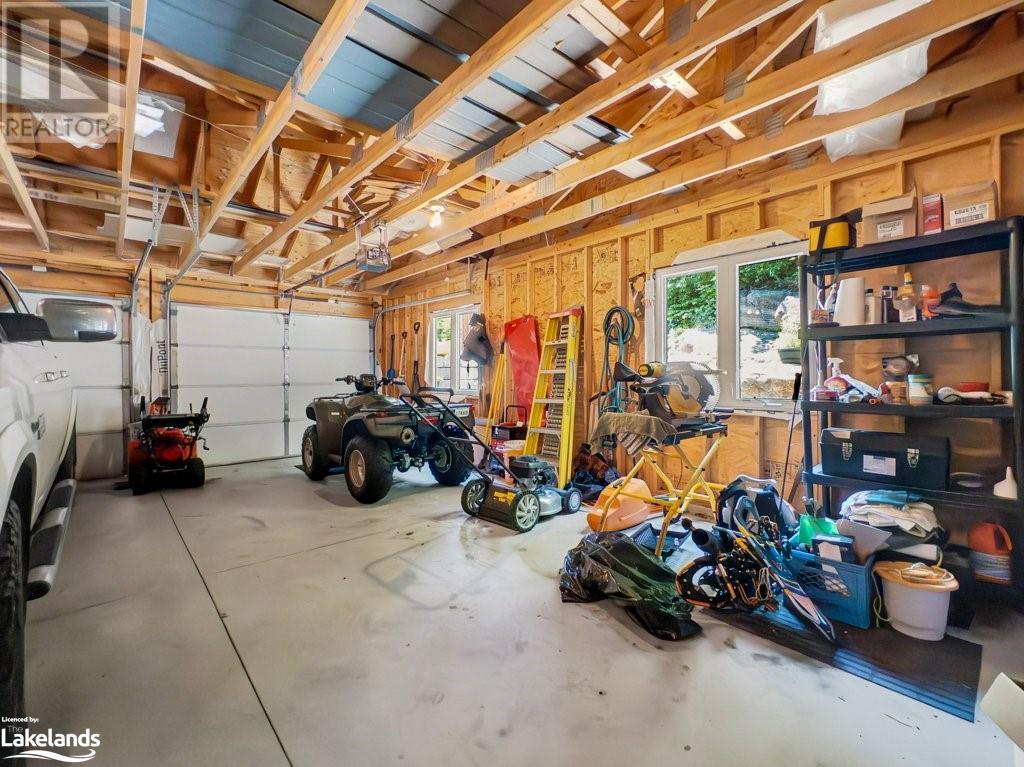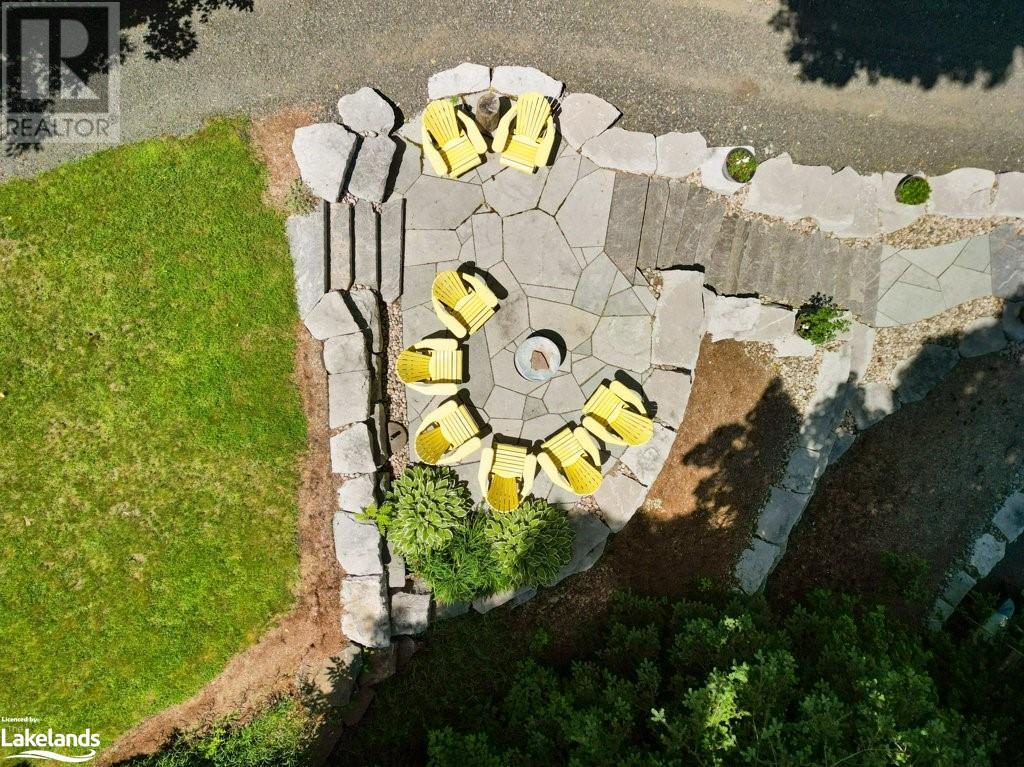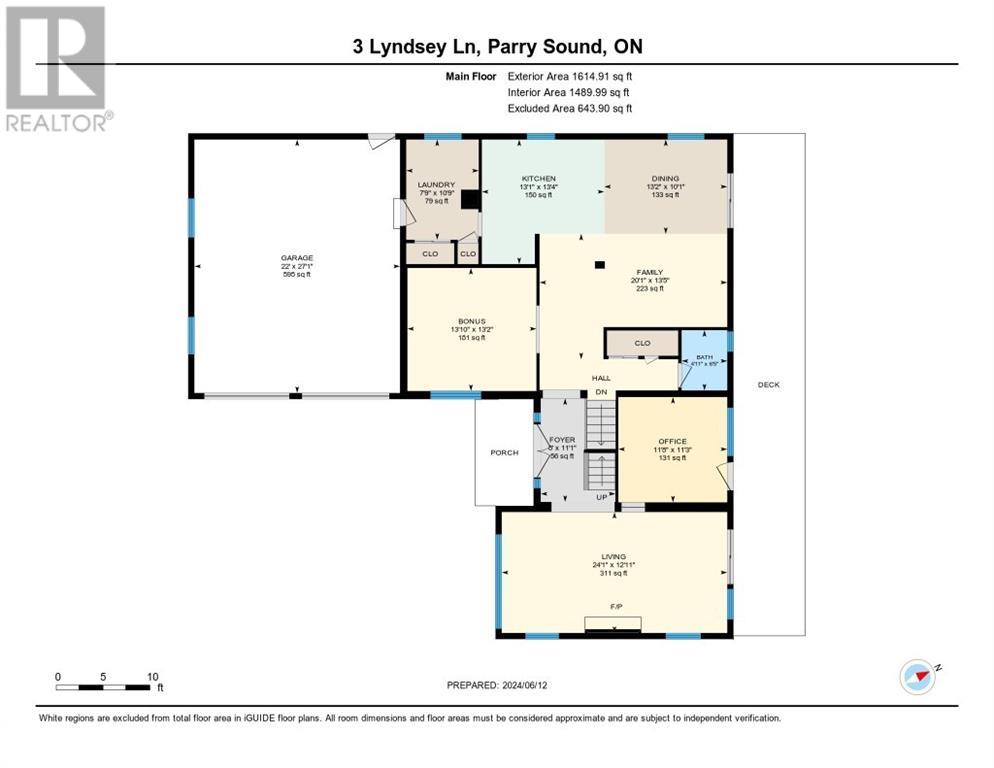3 Lyndsey Lane Mckellar, Ontario P2A 0B5
$1,650,000
Nestled on 1.6-acre lot with 312 feet of shoreline, this picturesque year-round home offers a year-round escape. Accessed via a paved municipal road, this home was lovingly built in 2005 showcasing quality materials and sturdy construction. A bonus insulated walkout basement with 9-foot ceilings awaits your personal touch and customization. With 3 bedrooms and 2.5 bathrooms this home provides ample space for family and guests. Step outside to enjoy the waterfront dock, sandy beach and fire pit area creating an ideal backdrop for entertaining and cherished family moments. Seamlessly blend work and leisure with high-speed internet access allowing you to stay connected. Conveniently located near local amenities and just a short drive from the town of Parry Sound, this property offers the perfect balance. Plenty of room for toys in the attached 2-car garage. Additional features include forced air propane heating, air conditioning, main floor laundry and a propane generator. Your Hometown cottage country living starts now. Create new memories. (id:16261)
Property Details
| MLS® Number | 40604411 |
| Property Type | Single Family |
| AmenitiesNearBy | Golf Nearby, Schools |
| CommunicationType | High Speed Internet |
| CommunityFeatures | School Bus |
| EquipmentType | Propane Tank |
| Features | Crushed Stone Driveway, Country Residential, Recreational, Automatic Garage Door Opener |
| ParkingSpaceTotal | 6 |
| RentalEquipmentType | Propane Tank |
| Structure | Shed |
| ViewType | Lake View |
| WaterFrontType | Waterfront |
Building
| BathroomTotal | 3 |
| BedroomsAboveGround | 3 |
| BedroomsTotal | 3 |
| Appliances | Dishwasher, Refrigerator, Stove, Washer, Microwave Built-in, Window Coverings |
| ArchitecturalStyle | 2 Level |
| BasementDevelopment | Unfinished |
| BasementType | Full (unfinished) |
| ConstructedDate | 2005 |
| ConstructionStyleAttachment | Detached |
| CoolingType | Central Air Conditioning |
| ExteriorFinish | Other |
| FireProtection | Smoke Detectors, Security System |
| FireplaceFuel | Wood |
| FireplacePresent | Yes |
| FireplaceTotal | 1 |
| FireplaceType | Other - See Remarks |
| Fixture | Ceiling Fans |
| FoundationType | Poured Concrete |
| HalfBathTotal | 1 |
| HeatingFuel | Propane |
| HeatingType | Forced Air |
| StoriesTotal | 2 |
| SizeInterior | 2453 Sqft |
| Type | House |
| UtilityWater | Drilled Well |
Parking
| Attached Garage |
Land
| AccessType | Road Access, Highway Access |
| Acreage | Yes |
| LandAmenities | Golf Nearby, Schools |
| Sewer | Septic System |
| SizeFrontage | 312 Ft |
| SizeIrregular | 1.59 |
| SizeTotal | 1.59 Ac|1/2 - 1.99 Acres |
| SizeTotalText | 1.59 Ac|1/2 - 1.99 Acres |
| SurfaceWater | Lake |
| ZoningDescription | Wf1 |
Rooms
| Level | Type | Length | Width | Dimensions |
|---|---|---|---|---|
| Second Level | 4pc Bathroom | 8'6'' x 8'2'' | ||
| Second Level | Full Bathroom | 13'1'' x 4'11'' | ||
| Second Level | Primary Bedroom | 13'1'' x 18'5'' | ||
| Second Level | Bedroom | 13'2'' x 15'6'' | ||
| Second Level | Bedroom | 13'2'' x 15'6'' | ||
| Lower Level | Utility Room | 9'11'' x 13'4'' | ||
| Lower Level | Cold Room | 11'8'' x 5'2'' | ||
| Lower Level | Recreation Room | 53'8'' x 33'3'' | ||
| Main Level | Living Room | 12'11'' x 24'1'' | ||
| Main Level | Office | 11'3'' x 11'8'' | ||
| Main Level | 2pc Bathroom | 6'5'' x 4'11'' | ||
| Main Level | Family Room | 13'5'' x 20'1'' | ||
| Main Level | Dining Room | 10'1'' x 13'2'' | ||
| Main Level | Kitchen | 13'4'' x 13'1'' | ||
| Main Level | Laundry Room | 10'9'' x 7'9'' | ||
| Main Level | Bonus Room | 13'2'' x 13'10'' | ||
| Main Level | Foyer | 11'1'' x 8'0'' |
Utilities
| Telephone | Available |
https://www.realtor.ca/real-estate/27044086/3-lyndsey-lane-mckellar
Interested?
Contact us for more information





