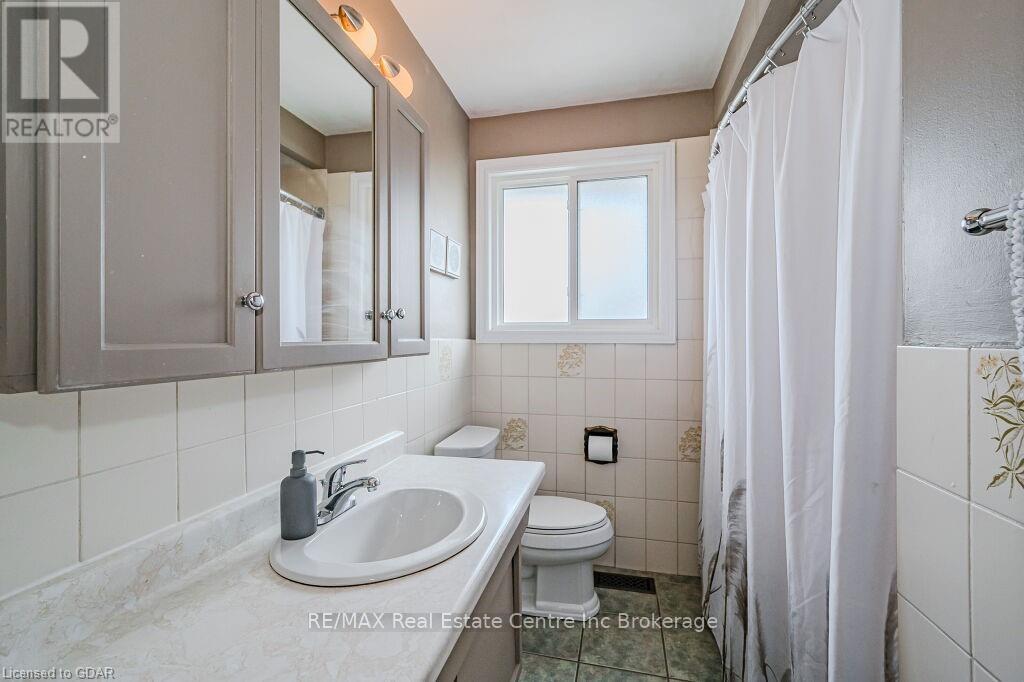312 Stevenson Street N Guelph (Waverley), Ontario N1E 5B6
$749,900
Don’t miss this opportunity for an Income generating home in Central Guelph. The recently renovated basement has a legal 2 Bedroom apartment with a large open concept Barzotti Euro kitchen and the adjoining living area is equipped with its own gas fireplace. It has a beautiful 3 piece bathroom and the shared laundry is located just outside the apartment entrance. As you walk into the main level you are greeted by an amazing living room complete with decorative touches, a gas fireplace with a huge picture window bringing in a ton of natural light. The three bedrooms on the main floor are well sized and overlook the backyard. The Newer Barzotti Euro Kitchen is well laid to handle any meal preparation. If you are looking for a bungalow with curb appeal just walk around the outside and enjoy the lush, great porch and the generous sized private back yard. Steps from awesome amenities (Bullfrog Mall, Guelph Public Library, Zehrs, Shoppers Drugmart, Goodlife Fitness) and close to parks, Downtown Guelph, and Guelph General Hospital! (id:16261)
Property Details
| MLS® Number | X11879777 |
| Property Type | Single Family |
| Community Name | Waverley |
| AmenitiesNearBy | Hospital |
| EquipmentType | Water Heater |
| Features | Sump Pump |
| ParkingSpaceTotal | 4 |
| RentalEquipmentType | Water Heater |
Building
| BathroomTotal | 2 |
| BedroomsAboveGround | 3 |
| BedroomsBelowGround | 2 |
| BedroomsTotal | 5 |
| Appliances | Water Softener, Dishwasher, Dryer, Refrigerator, Stove, Washer |
| ArchitecturalStyle | Bungalow |
| BasementFeatures | Separate Entrance, Walk-up |
| BasementType | N/a |
| ConstructionStyleAttachment | Detached |
| CoolingType | Central Air Conditioning |
| ExteriorFinish | Wood, Brick |
| FireplacePresent | Yes |
| FireplaceTotal | 2 |
| FoundationType | Block |
| HeatingFuel | Natural Gas |
| HeatingType | Forced Air |
| StoriesTotal | 1 |
| Type | House |
| UtilityWater | Municipal Water |
Land
| Acreage | No |
| FenceType | Fenced Yard |
| LandAmenities | Hospital |
| Sewer | Sanitary Sewer |
| SizeFrontage | 51 M |
| SizeIrregular | 51 X 93 Acre |
| SizeTotalText | 51 X 93 Acre|under 1/2 Acre |
| ZoningDescription | R1b |
Rooms
| Level | Type | Length | Width | Dimensions |
|---|---|---|---|---|
| Basement | Recreational, Games Room | 3.86 m | 6.8 m | 3.86 m x 6.8 m |
| Basement | Recreational, Games Room | 3.86 m | 6.8 m | 3.86 m x 6.8 m |
| Basement | Bedroom | 2.67 m | 2.62 m | 2.67 m x 2.62 m |
| Basement | Bedroom | 2.67 m | 2.62 m | 2.67 m x 2.62 m |
| Basement | Kitchen | 3.05 m | 3.81 m | 3.05 m x 3.81 m |
| Basement | Kitchen | 3.05 m | 3.81 m | 3.05 m x 3.81 m |
| Basement | Bathroom | Measurements not available | ||
| Basement | Bathroom | Measurements not available | ||
| Basement | Bedroom | 3.04 m | 2.94 m | 3.04 m x 2.94 m |
| Basement | Bedroom | 3.04 m | 2.94 m | 3.04 m x 2.94 m |
| Main Level | Living Room | 4.41 m | 4.87 m | 4.41 m x 4.87 m |
| Main Level | Living Room | 4.41 m | 4.87 m | 4.41 m x 4.87 m |
| Main Level | Kitchen | 2.59 m | 2.48 m | 2.59 m x 2.48 m |
| Main Level | Kitchen | 2.59 m | 2.48 m | 2.59 m x 2.48 m |
| Main Level | Primary Bedroom | 2.76 m | 4.01 m | 2.76 m x 4.01 m |
| Main Level | Primary Bedroom | 2.76 m | 4.01 m | 2.76 m x 4.01 m |
| Main Level | Bathroom | Measurements not available | ||
| Main Level | Bathroom | Measurements not available | ||
| Main Level | Bedroom | 3.65 m | 2.46 m | 3.65 m x 2.46 m |
| Main Level | Bedroom | 3.65 m | 2.46 m | 3.65 m x 2.46 m |
| Main Level | Bedroom | 2.92 m | 2.64 m | 2.92 m x 2.64 m |
| Main Level | Bedroom | 2.92 m | 2.64 m | 2.92 m x 2.64 m |
| Main Level | Dining Room | 2.46 m | 3.6 m | 2.46 m x 3.6 m |
| Main Level | Dining Room | 2.46 m | 3.6 m | 2.46 m x 3.6 m |
https://www.realtor.ca/real-estate/27706853/312-stevenson-street-n-guelph-waverley-waverley
Interested?
Contact us for more information























