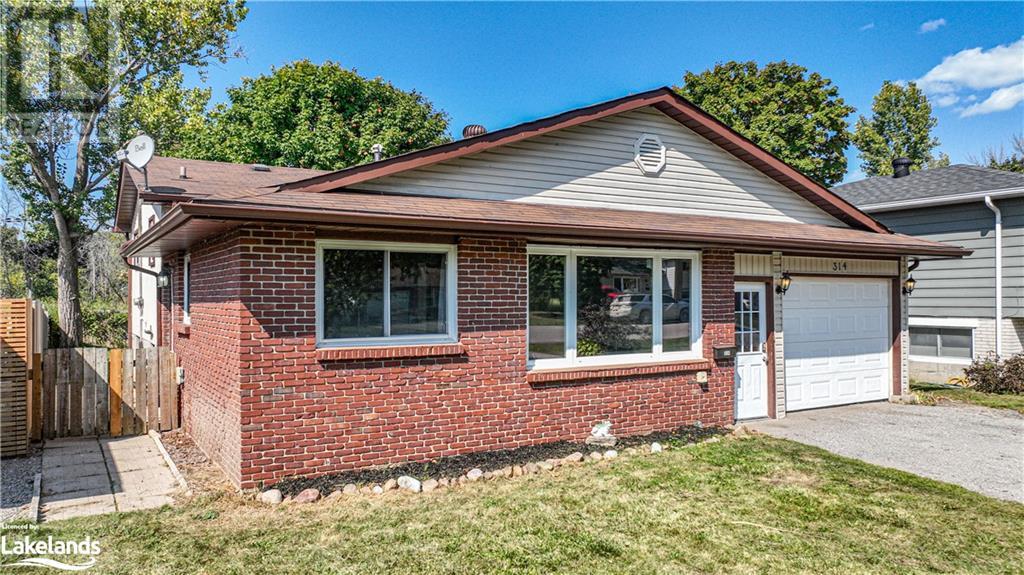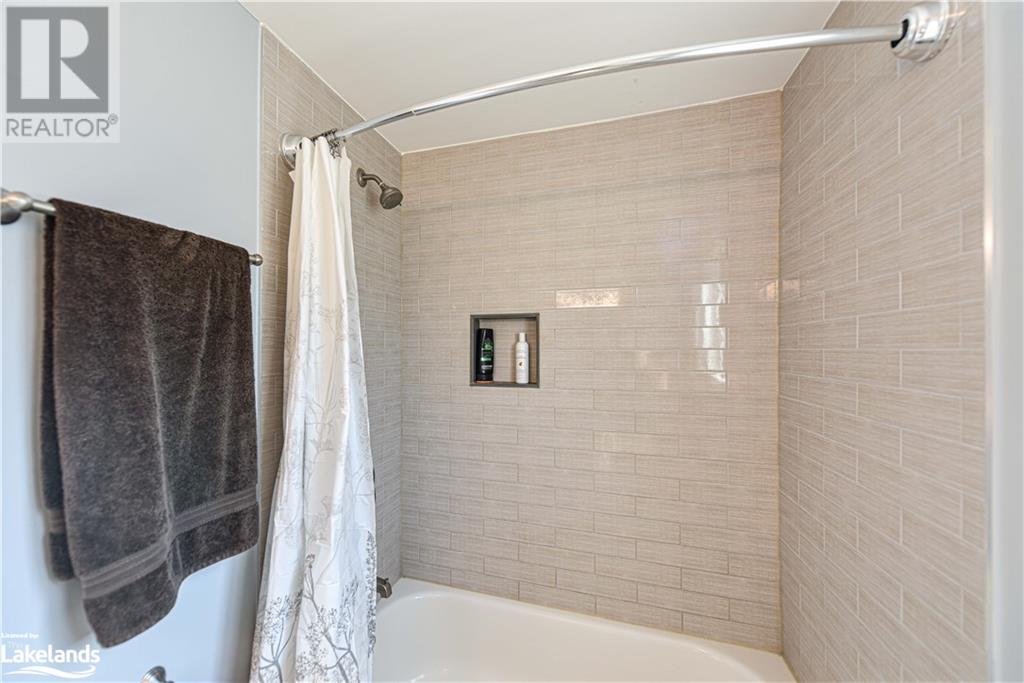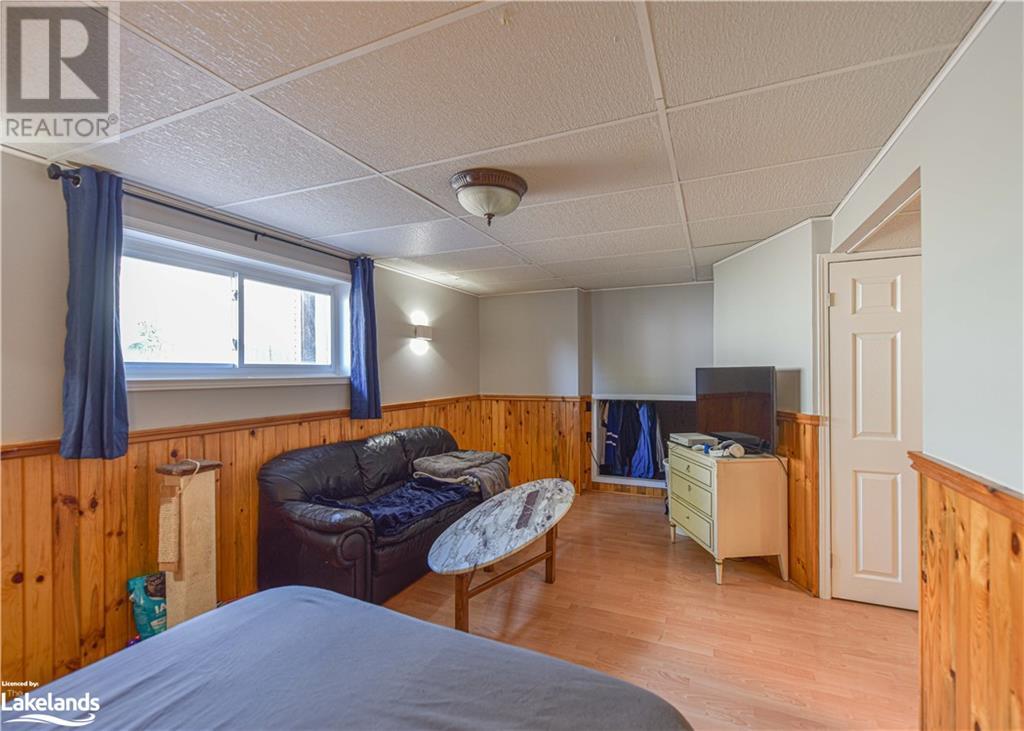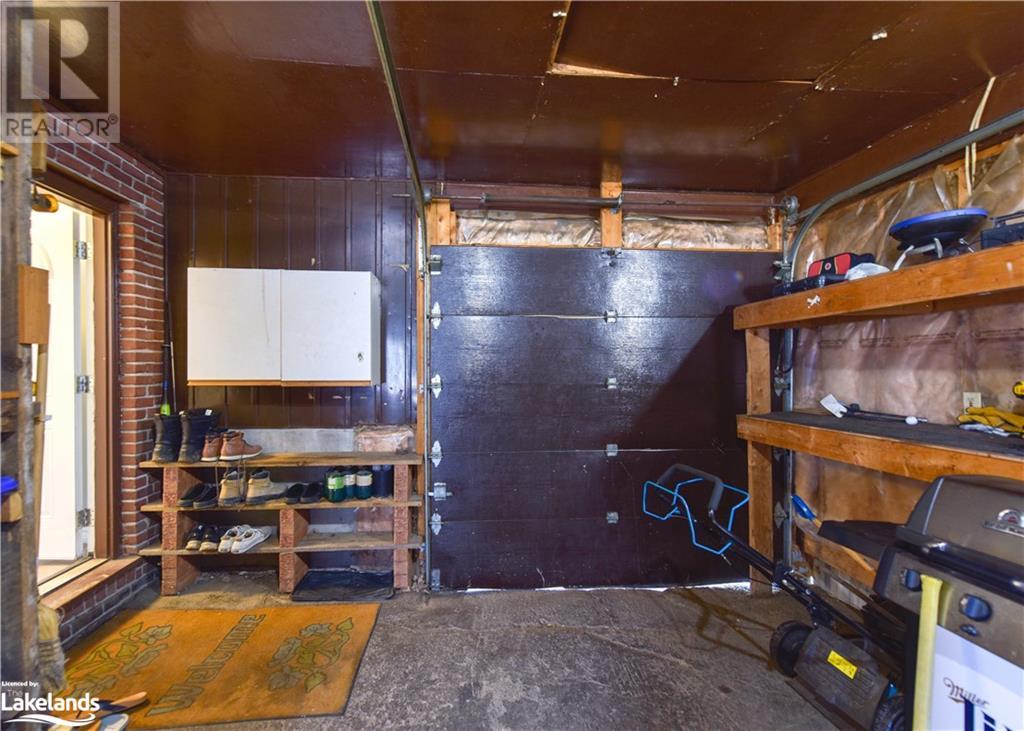314 Collins Drive Orillia, Ontario L3V 1E4
$619,000
Welcome to 314 Collins Drive. Conveniently located on Orillia's Bus route, Just a short walk to the Lightfoot trail system, Kitchener & Tudhope Park and the Public boat launch on the shores of Lake Simcoe! This home's layout provides a welcoming atmosphere with ample family/living space. The main level offers a bright living room and a spacious eat-in kitchen with walkout to the side yard. On the freshly painted second level you will find 3 bedrooms and a nicely updated, full, 4 piece bath. The basement has a family room (currently used a a 4th bedroom), laundry room, recently remodeled 3 piece bath with tiled shower and ample storage area in the crawl space. The single car garage has double pull thru doors for convenient backyard access as well as inside entry. 2 paved driveway spaces. Come see all this home has to offer. Flexible closing available. (id:16261)
Property Details
| MLS® Number | 40649625 |
| Property Type | Single Family |
| AmenitiesNearBy | Beach, Park, Playground, Public Transit, Schools |
| CommunicationType | High Speed Internet |
| CommunityFeatures | Community Centre |
| EquipmentType | Water Heater |
| Features | Cul-de-sac, Paved Driveway, Sump Pump |
| ParkingSpaceTotal | 5 |
| RentalEquipmentType | Water Heater |
Building
| BathroomTotal | 2 |
| BedroomsAboveGround | 3 |
| BedroomsTotal | 3 |
| Appliances | Dishwasher, Dryer, Refrigerator, Stove, Washer |
| BasementDevelopment | Finished |
| BasementType | Partial (finished) |
| ConstructedDate | 1969 |
| ConstructionStyleAttachment | Detached |
| CoolingType | Central Air Conditioning |
| ExteriorFinish | Brick, Vinyl Siding |
| FoundationType | Block |
| HeatingFuel | Natural Gas |
| HeatingType | Forced Air |
| SizeInterior | 1656 Sqft |
| Type | House |
| UtilityWater | Municipal Water |
Parking
| Attached Garage |
Land
| AccessType | Road Access, Highway Access |
| Acreage | No |
| LandAmenities | Beach, Park, Playground, Public Transit, Schools |
| Sewer | Municipal Sewage System |
| SizeDepth | 141 Ft |
| SizeFrontage | 50 Ft |
| SizeTotalText | Under 1/2 Acre |
| ZoningDescription | R2 |
Rooms
| Level | Type | Length | Width | Dimensions |
|---|---|---|---|---|
| Second Level | 4pc Bathroom | 9'1'' x 4'11'' | ||
| Second Level | Bedroom | 10'9'' x 9'2'' | ||
| Second Level | Bedroom | 9'7'' x 14'5'' | ||
| Second Level | Bedroom | 9'7'' x 9'11'' | ||
| Basement | 3pc Bathroom | 4'9'' x 8'8'' | ||
| Basement | Family Room | 10'7'' x 18'7'' | ||
| Main Level | Eat In Kitchen | 19'2'' x 8'4'' | ||
| Main Level | Living Room | 11'6'' x 14'6'' | ||
| Main Level | Foyer | 4'3'' x 11'6'' |
Utilities
| Cable | Available |
| Electricity | Available |
| Natural Gas | Available |
| Telephone | Available |
https://www.realtor.ca/real-estate/27440350/314-collins-drive-orillia
Interested?
Contact us for more information

















































