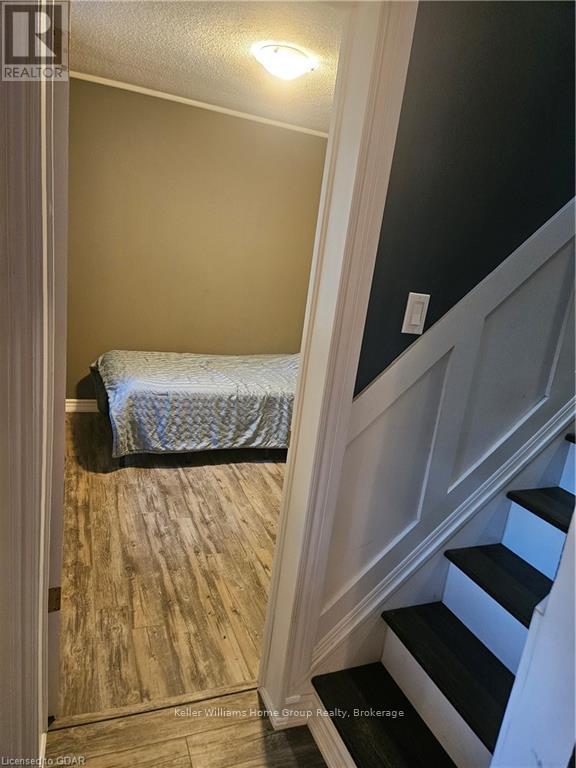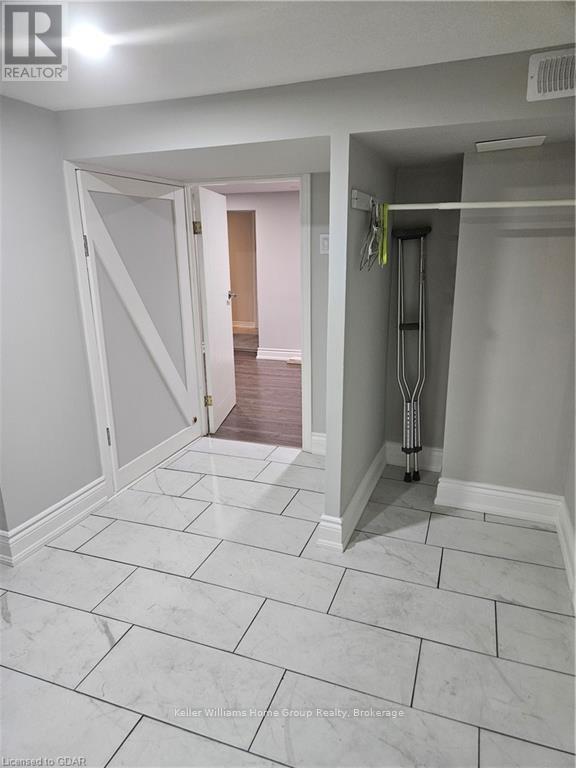354 Stevenson Street N Guelph (Waverley), Ontario N1E 5B9
$3,400 Monthly
This is the ENTIRE HOUSE, and the location is unbeatable! 354 Stevenson is surrounded by schools, 3 major grocery stores, and Riverside park, Guelph Lake and Downtown are just minutes away as well. This gorgeous detached home has been thoughtfully upgraded to the last detail, and is perfect for young professionals or anyone looking to raise a family in this beautiful part of Guelph. With three bedrooms upstairs, Two exceptional 4 peice bathrooms, and bonus space in the pristine and remodelled walkout basement, there's plenty of room to grow here. Taking a step out to the yard is what really seals the deal! The stunning landscaping, gorgeous \r\n gazebo covered hot-tub and back yard lighting will make you feel like you're at an expensive retreat on a daily basis! Coming home to this oasis will be a daily bonus. Come have a look at this beautiful property while it is still available! (id:16261)
Property Details
| MLS® Number | X10875801 |
| Property Type | Single Family |
| Community Name | Waverley |
| Amenities Near By | Hospital |
| Community Features | Pet Restrictions |
| Parking Space Total | 2 |
Building
| Bathroom Total | 2 |
| Bedrooms Above Ground | 3 |
| Bedrooms Total | 3 |
| Appliances | Dishwasher, Dryer, Hot Tub, Refrigerator, Stove, Washer, Window Coverings |
| Basement Development | Finished |
| Basement Type | Full (finished) |
| Construction Style Attachment | Detached |
| Cooling Type | Central Air Conditioning |
| Exterior Finish | Brick, Wood |
| Heating Fuel | Natural Gas |
| Heating Type | Forced Air |
| Stories Total | 2 |
| Type | House |
| Utility Water | Municipal Water |
Land
| Acreage | No |
| Land Amenities | Hospital |
| Sewer | Sanitary Sewer |
| Size Depth | 112 Ft |
| Size Frontage | 39 Ft |
| Size Irregular | 39 X 112 Ft |
| Size Total Text | 39 X 112 Ft |
| Zoning Description | R1b |
Rooms
| Level | Type | Length | Width | Dimensions |
|---|---|---|---|---|
| Second Level | Bedroom | 3.73 m | 3.05 m | 3.73 m x 3.05 m |
| Second Level | Bedroom | 3.66 m | 3.05 m | 3.66 m x 3.05 m |
| Lower Level | Bathroom | Measurements not available | ||
| Main Level | Living Room | 3.96 m | 3.35 m | 3.96 m x 3.35 m |
| Main Level | Dining Room | 3.05 m | 3.05 m | 3.05 m x 3.05 m |
| Main Level | Kitchen | 3.05 m | 3.45 m | 3.05 m x 3.45 m |
| Main Level | Bedroom | 2.51 m | 2.82 m | 2.51 m x 2.82 m |
| Main Level | Bathroom | Measurements not available |
https://www.realtor.ca/real-estate/27535458/354-stevenson-street-n-guelph-waverley-waverley
Contact Us
Contact us for more information










































