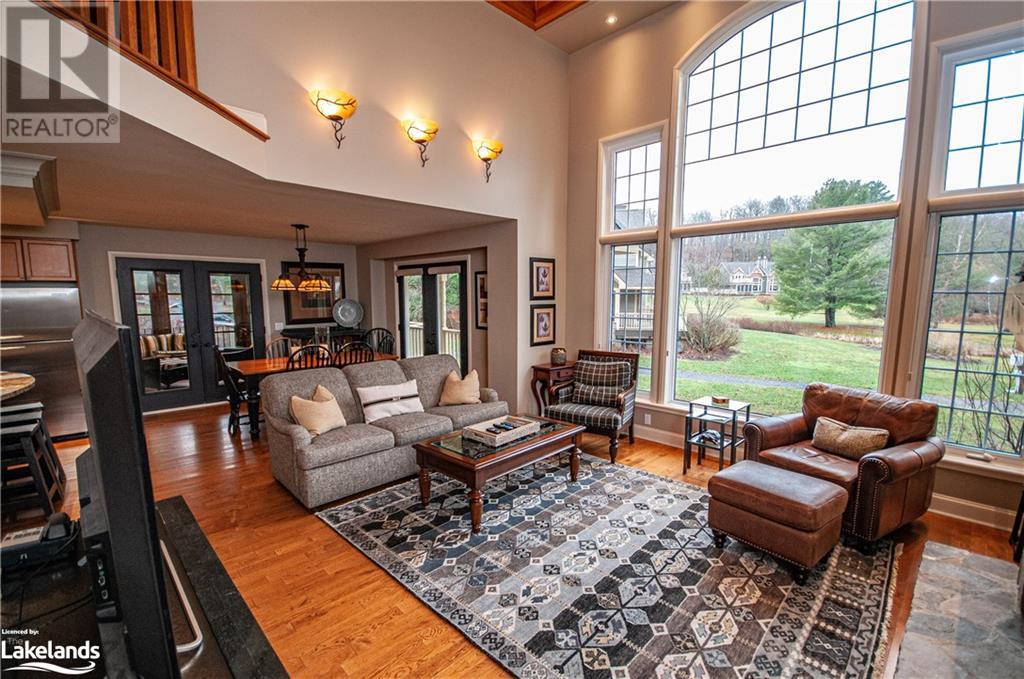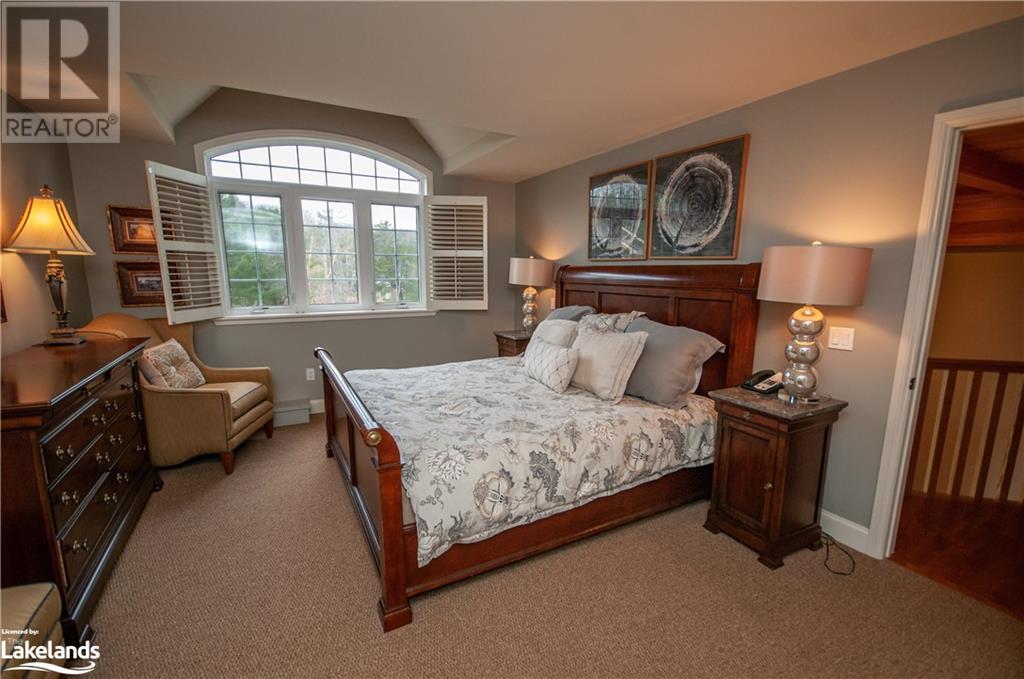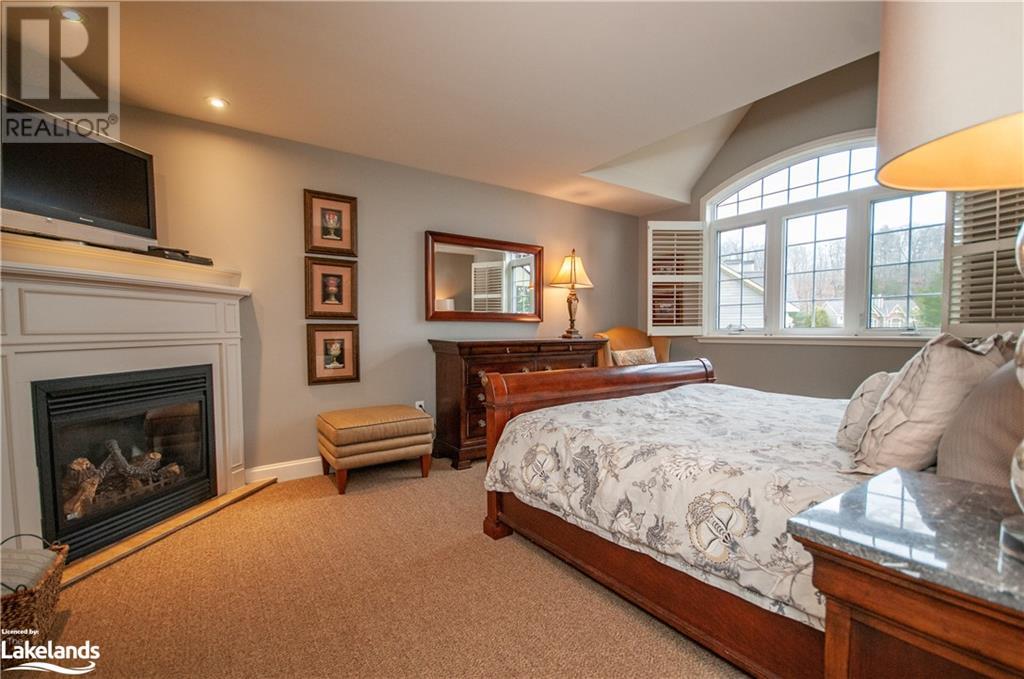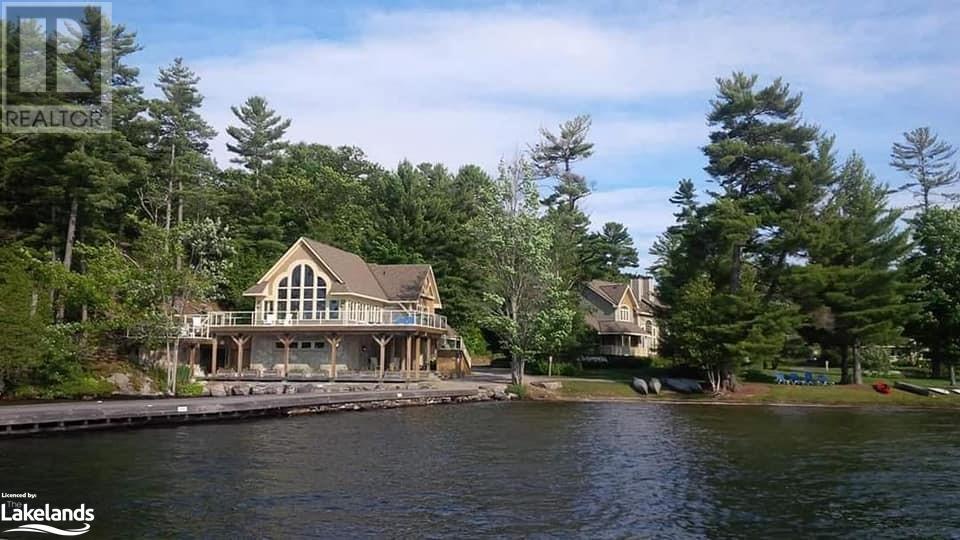3876 Muskoka Road 118 West Unit# Carling 4, W10 Port Carling, Ontario P0B 1J0
$129,000Maintenance, Insurance, Cable TV, Heat, Electricity, Landscaping, Property Management, Water, Parking
$8,011 Yearly
Maintenance, Insurance, Cable TV, Heat, Electricity, Landscaping, Property Management, Water, Parking
$8,011 YearlyTranquility. Privacy. Luxury. Convenience. If these 4 things are on your wish list, look no further. Welcome to the Muskokan Resort Club, Carling 4 Villa, situated on desirable Lake Joseph. This luxurious villa is for the discerning buyer, those who want convenience, peace of mind, bespoke quality and amenities. This 2 floor villa boasts: 3 bedrooms, (1 bedroom and full bathroom is located on the main floor, suitable for those with mobility issues or SEPARATE FAMILY), 3 full bathrooms - with full amenities. Master bathroom has soaker tub, 2 gas fireplaces,breathtaking views of Lake Joseph,insuite laundry, All housekeeping included before and after your stay, waste and recycling pick-up from your front porch,HD Bell satellite, Bell Fibe internet. 725’ of sandy shoreline with crystal clear water for swimming, great for children. Pet and Child friendly (not all villas at the Muskokan are).Other amenities include: Sauna, hot tub, full gym, movie theatre, tennis courts, playground, canoes/kayaks/SUPs. Heated grotto pool during the summer. Skating rink on the lake in the winter. There is no shortage of things to do in any season here and it's all included. Steps to Lake Joseph, access to dock, boat slips, walking paths and OFSC trails. Minutes from town. Complimentary boat rides to town for owners. HUGE rental income potential. Ownership is Week 10 (end of August/beginning of September) + 4 more weeks chosen by lottery. You need only pack your clothes and food as everything else is included. (id:16261)
Property Details
| MLS® Number | 40630148 |
| Property Type | Single Family |
| Amenities Near By | Beach, Golf Nearby, Playground, Shopping |
| Communication Type | High Speed Internet |
| Community Features | Quiet Area |
| Equipment Type | None |
| Features | Balcony, Country Residential |
| Parking Space Total | 2 |
| Pool Type | Outdoor Pool |
| Rental Equipment Type | None |
| Storage Type | Locker |
| Structure | Playground, Porch, Tennis Court |
| View Type | View Of Water |
| Water Front Type | Waterfront |
Building
| Bathroom Total | 3 |
| Bedrooms Above Ground | 3 |
| Bedrooms Total | 3 |
| Amenities | Exercise Centre, Party Room |
| Appliances | Dishwasher, Dryer, Refrigerator, Stove, Washer, Microwave Built-in, Hood Fan, Window Coverings |
| Architectural Style | 2 Level |
| Basement Development | Unfinished |
| Basement Type | Full (unfinished) |
| Constructed Date | 2010 |
| Construction Material | Wood Frame |
| Construction Style Attachment | Attached |
| Cooling Type | Central Air Conditioning |
| Exterior Finish | Wood |
| Fireplace Fuel | Propane |
| Fireplace Present | Yes |
| Fireplace Total | 1 |
| Fireplace Type | Other - See Remarks |
| Fixture | Ceiling Fans |
| Foundation Type | Block |
| Heating Fuel | Propane |
| Heating Type | Forced Air |
| Stories Total | 2 |
| Size Interior | 1,679 Ft2 |
| Type | Row / Townhouse |
| Utility Water | Drilled Well |
Parking
| Visitor Parking |
Land
| Access Type | Water Access |
| Acreage | Yes |
| Land Amenities | Beach, Golf Nearby, Playground, Shopping |
| Landscape Features | Landscaped |
| Sewer | Septic System |
| Size Frontage | 725 Ft |
| Size Total Text | 25 - 50 Acres |
| Surface Water | Lake |
| Zoning Description | Wc1a4 |
Rooms
| Level | Type | Length | Width | Dimensions |
|---|---|---|---|---|
| Second Level | 4pc Bathroom | Measurements not available | ||
| Second Level | 4pc Bathroom | Measurements not available | ||
| Second Level | Other | 10' x 28' | ||
| Second Level | Primary Bedroom | 20'0'' x 28'0'' | ||
| Second Level | Bedroom | 14'0'' x 12'0'' | ||
| Main Level | 3pc Bathroom | 8'0'' x 10'0'' | ||
| Main Level | Bedroom | 14'0'' x 12'0'' | ||
| Main Level | Great Room | 51'0'' x 28'0'' |
Utilities
| Cable | Available |
| Electricity | Available |
| Natural Gas | Available |
| Telephone | Available |
Contact Us
Contact us for more information










































