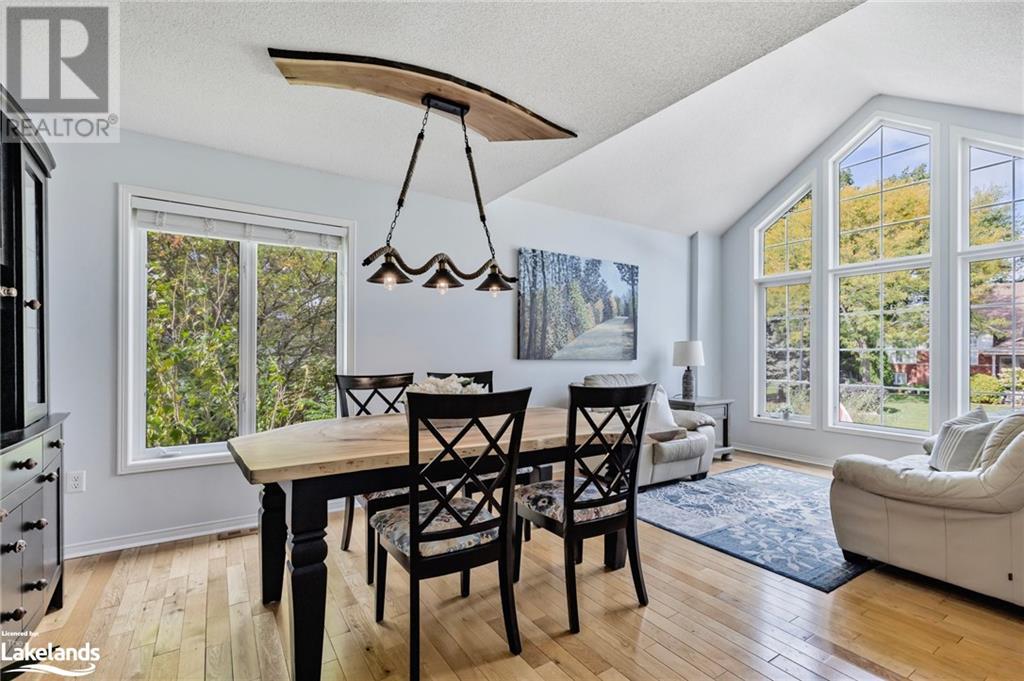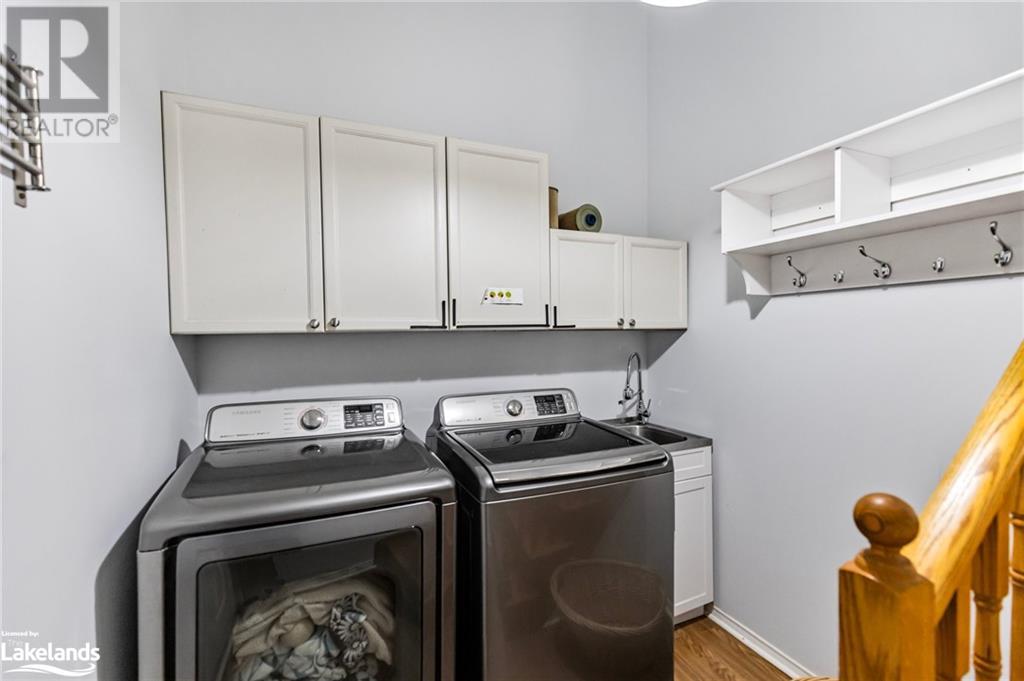4 Foxwood Crescent Wasaga Beach, Ontario L9Z 1M7
$999,900
Welcome to 4 Foxwood Crescent, located in the desirable Blueberry Trails neighborhood of Wasaga Beach. This stunning raised bungalow offers a perfect blend of style and function, featuring high-end finishes throughout. The main level boasts 3 spacious bedrooms, including a sun-filled primary bedroom with western views, and a mix of tile and hardwood flooring for added elegance. The open-concept living area flows seamlessly into a custom kitchen and a separate dining space, making it ideal for entertaining. The home features a fully finished basement, providing additional living space with 2 more bedrooms, and includes two cozy gas fireplaces. With 5 bedrooms, 3 full bathrooms, and the convenience of main-level laundry, this home offers ample space for family and guests. The exterior is just as impressive, with a beautifully landscaped, fully fenced backyard that includes a sprinkler system and a charming gazebo. Located just a short drive from the beach, shopping, and within walking distance to the trail system, this property offers the perfect blend of comfort, luxury, and convenience. (id:16261)
Open House
This property has open houses!
1:00 pm
Ends at:3:00 pm
Property Details
| MLS® Number | 40659958 |
| Property Type | Single Family |
| AmenitiesNearBy | Park, Place Of Worship, Schools |
| CommunicationType | High Speed Internet |
| CommunityFeatures | Community Centre, School Bus |
| Features | Sump Pump |
| ParkingSpaceTotal | 6 |
Building
| BathroomTotal | 3 |
| BedroomsAboveGround | 3 |
| BedroomsBelowGround | 2 |
| BedroomsTotal | 5 |
| Appliances | Dishwasher, Dryer, Microwave, Refrigerator, Stove, Washer, Window Coverings |
| ArchitecturalStyle | Raised Bungalow |
| BasementDevelopment | Finished |
| BasementType | Full (finished) |
| ConstructedDate | 2000 |
| ConstructionStyleAttachment | Detached |
| CoolingType | Central Air Conditioning |
| ExteriorFinish | Brick Veneer, Vinyl Siding |
| FireplacePresent | Yes |
| FireplaceTotal | 2 |
| FoundationType | Poured Concrete |
| HeatingFuel | Natural Gas |
| HeatingType | Forced Air |
| StoriesTotal | 1 |
| SizeInterior | 2802.58 Sqft |
| Type | House |
| UtilityWater | Municipal Water |
Parking
| Attached Garage |
Land
| AccessType | Road Access |
| Acreage | No |
| FenceType | Fence |
| LandAmenities | Park, Place Of Worship, Schools |
| Sewer | Municipal Sewage System |
| SizeDepth | 152 Ft |
| SizeFrontage | 73 Ft |
| SizeIrregular | 0.225 |
| SizeTotal | 0.225 Ac|under 1/2 Acre |
| SizeTotalText | 0.225 Ac|under 1/2 Acre |
| ZoningDescription | R1 |
Rooms
| Level | Type | Length | Width | Dimensions |
|---|---|---|---|---|
| Basement | Recreation Room | 22'3'' x 21'8'' | ||
| Basement | Bedroom | 17'11'' x 10'0'' | ||
| Basement | Bedroom | 14'3'' x 12'10'' | ||
| Basement | 5pc Bathroom | Measurements not available | ||
| Main Level | Dining Room | 11'4'' x 11'6'' | ||
| Main Level | Living Room | 9'4'' x 11'1'' | ||
| Main Level | Kitchen | 12'0'' x 12'1'' | ||
| Main Level | Breakfast | 8'4'' x 9'11'' | ||
| Main Level | Family Room | 15'0'' x 12'9'' | ||
| Main Level | 4pc Bathroom | Measurements not available | ||
| Main Level | Bedroom | 11'6'' x 8'9'' | ||
| Main Level | Primary Bedroom | 17'8'' x 12'8'' | ||
| Main Level | 4pc Bathroom | Measurements not available | ||
| Main Level | Bedroom | 10'0'' x 8'10'' | ||
| Main Level | Laundry Room | 7'0'' x 8'11'' |
Utilities
| Cable | Available |
| Electricity | Available |
| Natural Gas | Available |
| Telephone | Available |
https://www.realtor.ca/real-estate/27521428/4-foxwood-crescent-wasaga-beach
Interested?
Contact us for more information



















































