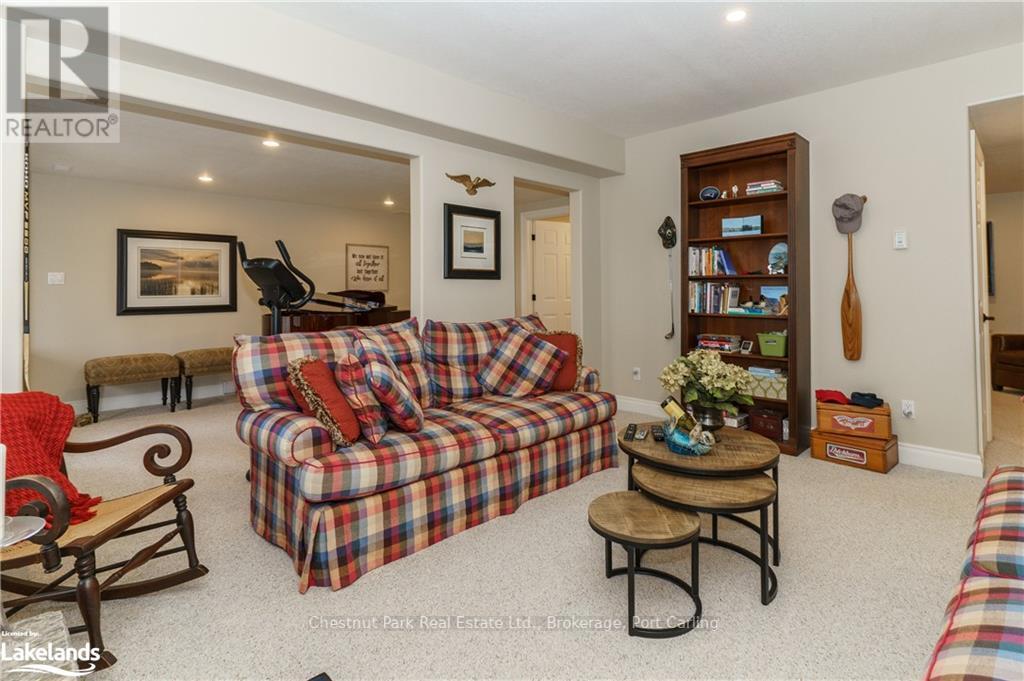48 Estate Drive Muskoka Lakes (Medora), Ontario P0B 1J0
$1,345,000
Exclusively addressed, this lovely four bedroom home is situated on a quiet cul-de-sac overlooking the 17th fairway of the prestigious Port Carling Golf Club. Spacious living with open concept kitchen sitting area and separate formal dining room. Quality stainless appliances and many recent upgrades. Great Room features cathedral ceilings and stone propane fireplace. Walkout to large wrap around deck with forested vistas. Main floor master with spa like ensuite and walk-in closet with built-ins. Two generous guest bedrooms on upper floor and finished lower level walk out with family room featuring the second propane fireplace and 4th bedroom. Main floor two piece bath and laundry room/mudroom accessing the attached two car garage. Well treed property and beautifully landscaped and paved driveway. Municipal services. A pleasure to show. (id:16261)
Property Details
| MLS® Number | X11823180 |
| Property Type | Single Family |
| Community Name | Medora |
| EquipmentType | Propane Tank |
| Features | Wooded Area, Lighting |
| ParkingSpaceTotal | 6 |
| RentalEquipmentType | Propane Tank |
| Structure | Deck, Porch |
Building
| BathroomTotal | 3 |
| BedroomsAboveGround | 3 |
| BedroomsBelowGround | 1 |
| BedroomsTotal | 4 |
| Amenities | Fireplace(s) |
| Appliances | Central Vacuum, Dishwasher, Dryer, Garage Door Opener, Microwave, Range, Refrigerator, Stove, Washer, Window Coverings |
| BasementDevelopment | Finished |
| BasementFeatures | Walk Out |
| BasementType | N/a (finished) |
| ConstructionStyleAttachment | Detached |
| CoolingType | Central Air Conditioning, Air Exchanger |
| ExteriorFinish | Concrete, Vinyl Siding |
| FireProtection | Smoke Detectors |
| FireplacePresent | Yes |
| FireplaceTotal | 2 |
| FoundationType | Block |
| HalfBathTotal | 1 |
| HeatingFuel | Propane |
| HeatingType | Forced Air |
| StoriesTotal | 2 |
| Type | House |
| UtilityWater | Municipal Water |
Parking
| Attached Garage |
Land
| AccessType | Year-round Access |
| Acreage | No |
| Sewer | Sanitary Sewer |
| SizeDepth | 290 Ft |
| SizeFrontage | 103 Ft |
| SizeIrregular | 103 X 290 Ft |
| SizeTotalText | 103 X 290 Ft|1/2 - 1.99 Acres |
| ZoningDescription | R1 |
Rooms
| Level | Type | Length | Width | Dimensions |
|---|---|---|---|---|
| Second Level | Bathroom | Measurements not available | ||
| Second Level | Bedroom | 4.26 m | 3.65 m | 4.26 m x 3.65 m |
| Second Level | Bedroom | 4.26 m | 3.35 m | 4.26 m x 3.35 m |
| Lower Level | Bathroom | Measurements not available | ||
| Lower Level | Recreational, Games Room | 7.31 m | 4.57 m | 7.31 m x 4.57 m |
| Lower Level | Bedroom | 4.87 m | 3.65 m | 4.87 m x 3.65 m |
| Lower Level | Other | 3.35 m | 3.35 m | 3.35 m x 3.35 m |
| Main Level | Laundry Room | 4.26 m | 1.82 m | 4.26 m x 1.82 m |
| Main Level | Eating Area | Measurements not available | ||
| Main Level | Living Room | 4.87 m | 3.65 m | 4.87 m x 3.65 m |
| Main Level | Bathroom | Measurements not available | ||
| Main Level | Dining Room | 3.65 m | 3.35 m | 3.65 m x 3.35 m |
| Main Level | Kitchen | 3.65 m | 4.57 m | 3.65 m x 4.57 m |
| Main Level | Primary Bedroom | 9.44 m | 3.5 m | 9.44 m x 3.5 m |
https://www.realtor.ca/real-estate/27706286/48-estate-drive-muskoka-lakes-medora-medora
Interested?
Contact us for more information
































