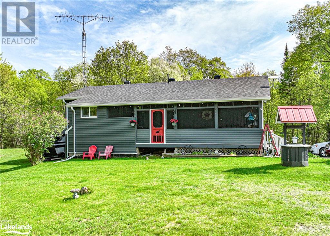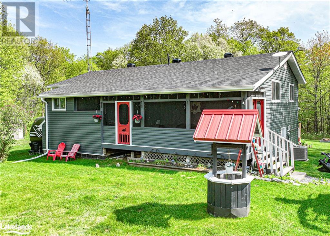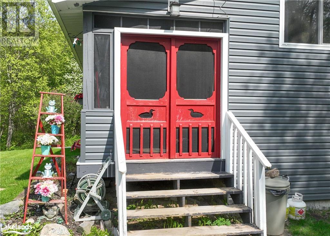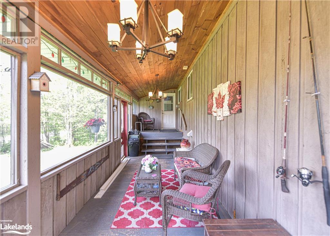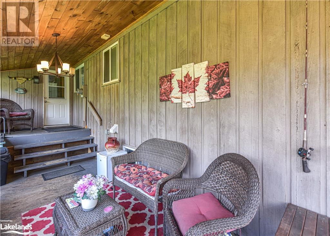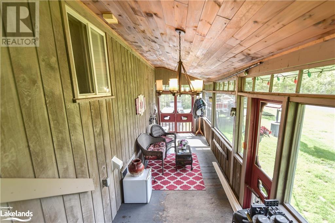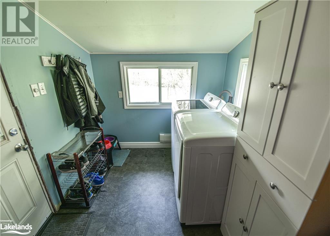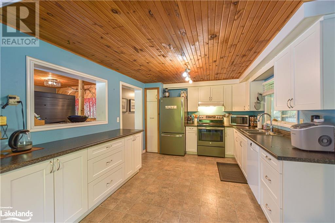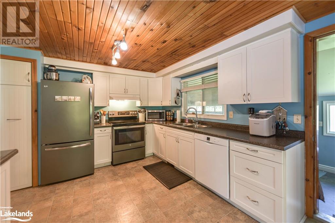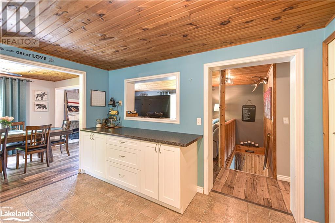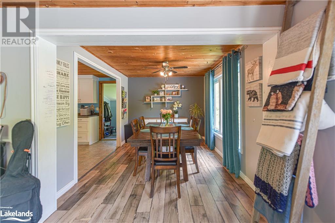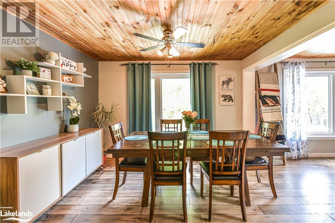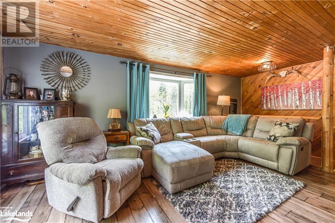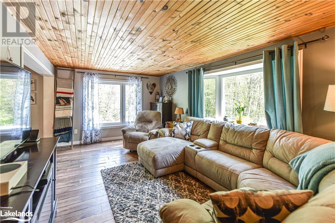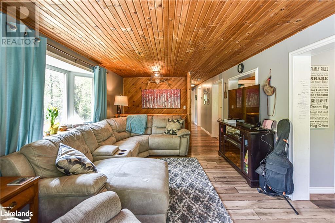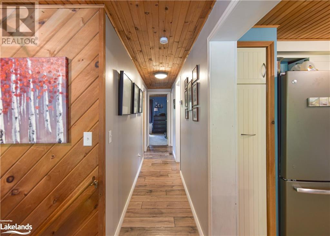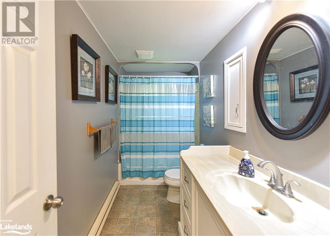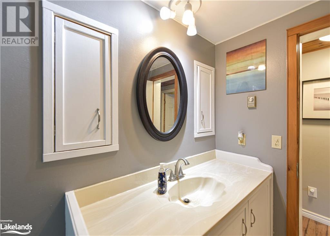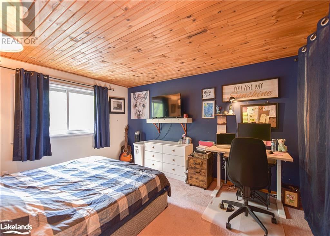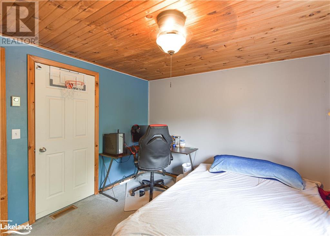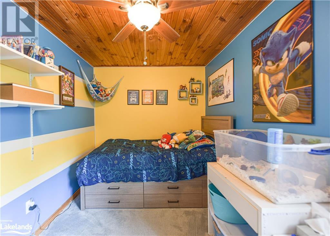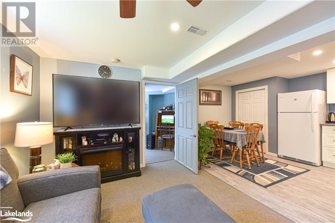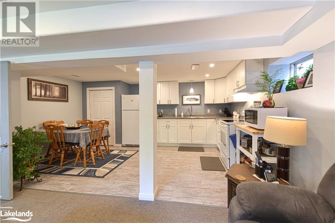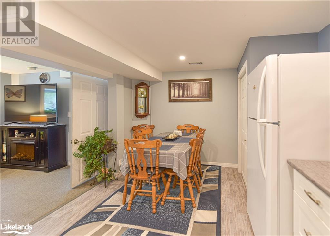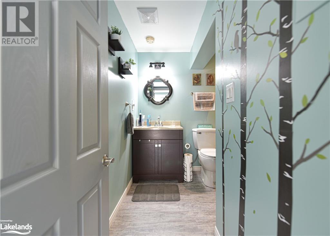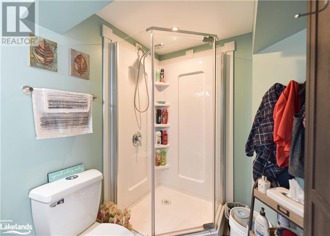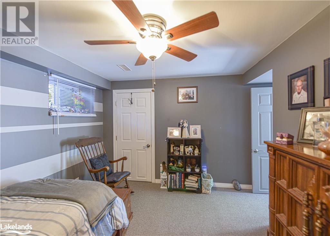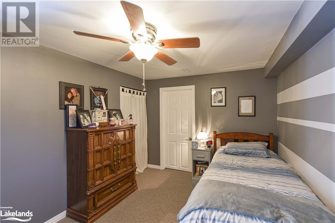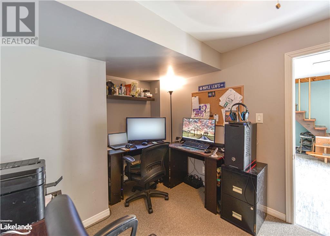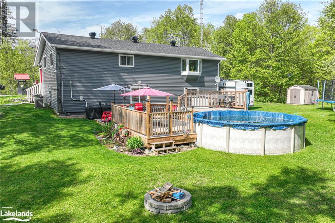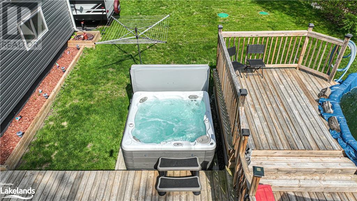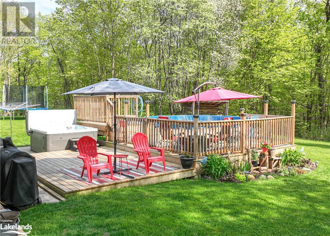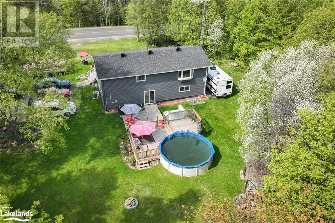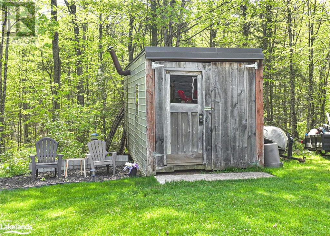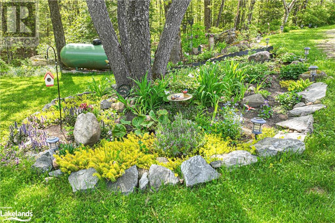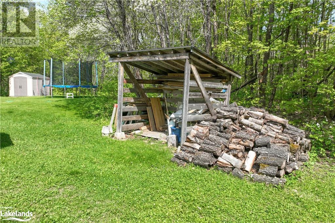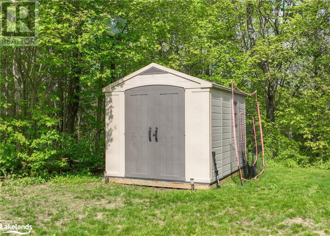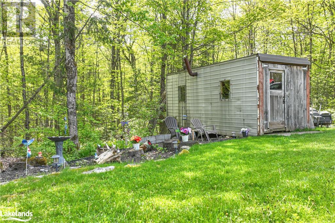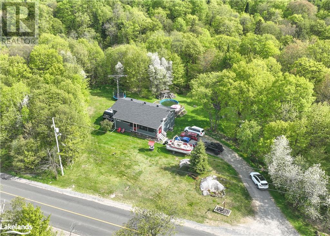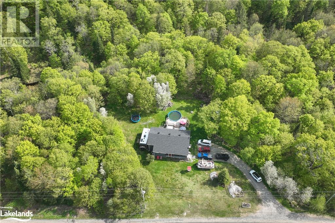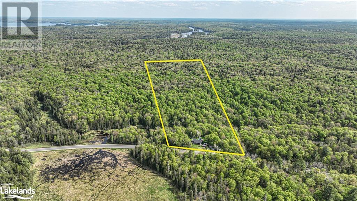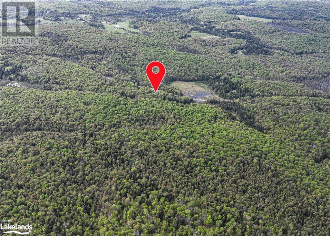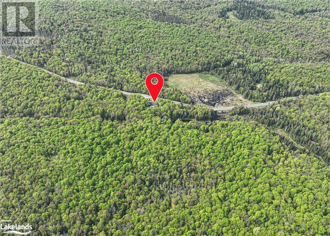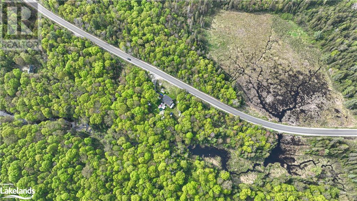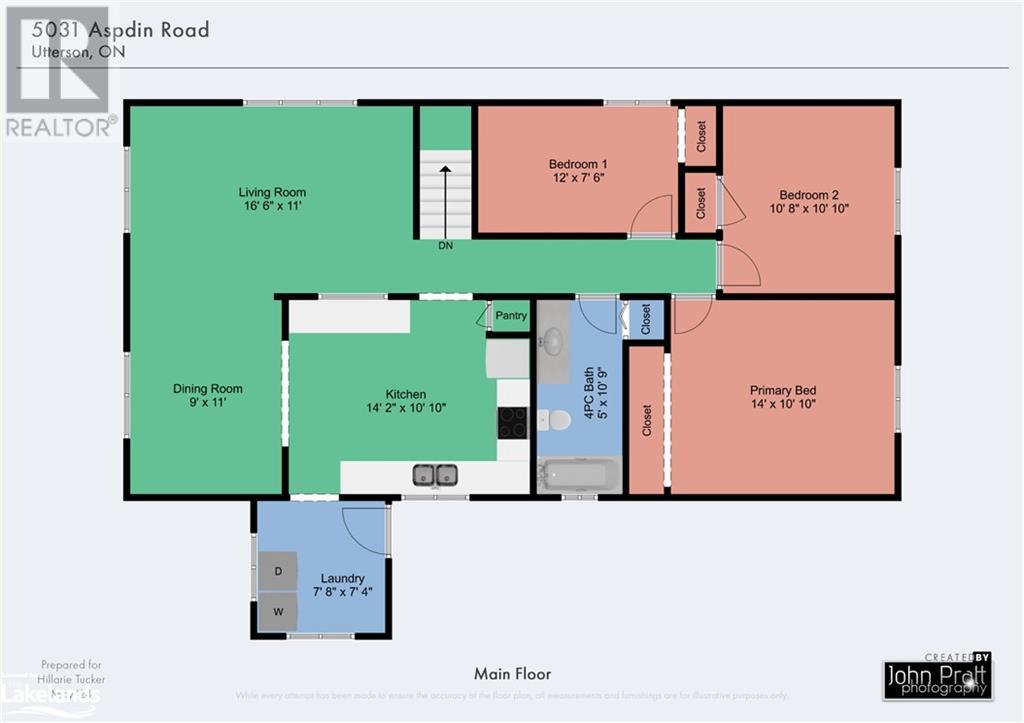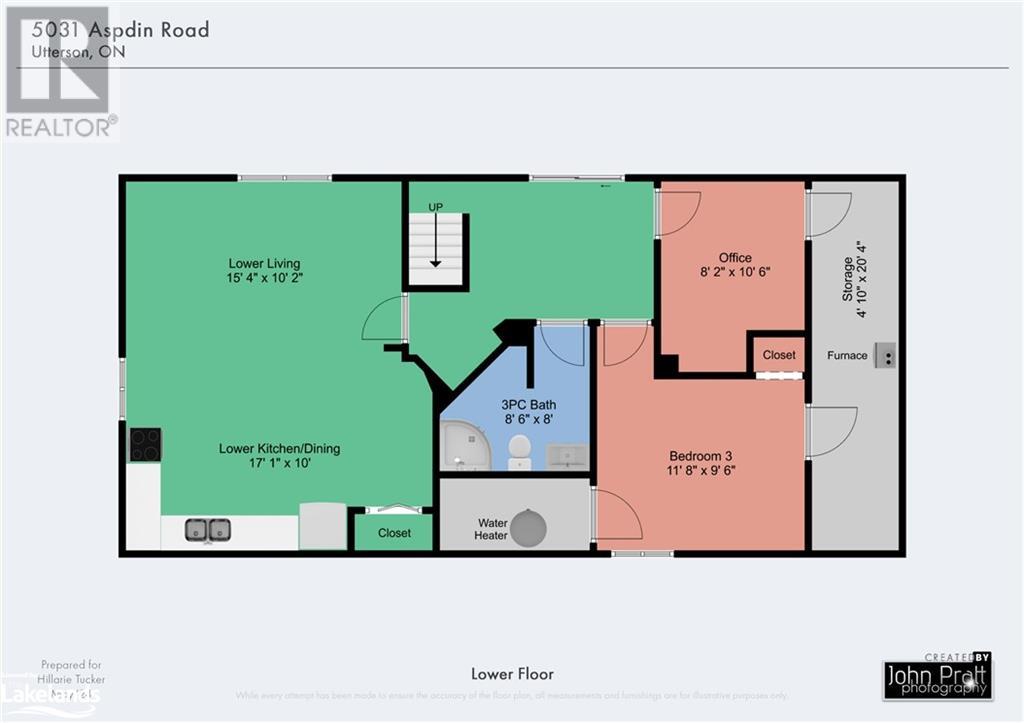5031 Aspdin Road Rosseau, Ontario P0C 1J0
$815,000
Dreaming of a quiet country life? This 3 plus one bedroom raised bungalow is for you. On almost 50 acres of beautiful Muskoka landscape it is great for the outdoor enthusiast. Whether you enjoy hunting, hiking or just spending time surrounded by nature this place is for you! An oversized 3 season covered Muskoka room on the front of the home is an excellent place to start or end your day listening to the birds serenade you. The property has a number of beautifully manicured gardens for those that enjoy getting their hands dirty. A walk out in-law suite in the basement is a great space for family or it could be used to help offset your mortgage payments. There have been many recent upgrades to this lovely home including siding and windows 2020, septic system 2021 including a trailer hook up, roof 2024 and a portable generator hook up which powers most of the home and offers some piece of mind in case the power goes out. The back yard is its own private oasis with a hot tub and a 18ft above ground pool with a breathtaking view of the woodlands in all directions where you can listen to soothing flow of the river from your back deck. If you are lucky enough you will see some of the many forest animals Muskoka is known for right in your own back yard. Rosseau Village complete with restaurants, the general store, post office, LCBO, nursing station and wellness centre and a number of shops is a short 8 minute drive. Once in Rosseau Village you can take a stroll down to the Lake Rosseau public beach and boat launch where you can enjoy the Muskoka water experience at your leisure. This property is centrally located with Huntsville being a 20 minute drive and Port carling and Parry Sound only a 35 minute ride, giving you many options for work and social activities. You don't want to miss this opportunity to have your country life. (id:16261)
Property Details
| MLS® Number | 40591412 |
| Property Type | Single Family |
| AmenitiesNearBy | Beach, Golf Nearby, Marina, Park, Playground |
| CommunityFeatures | Quiet Area |
| EquipmentType | Propane Tank |
| Features | Crushed Stone Driveway, Country Residential, In-law Suite |
| ParkingSpaceTotal | 4 |
| PoolType | Above Ground Pool |
| RentalEquipmentType | Propane Tank |
| Structure | Shed |
Building
| BathroomTotal | 2 |
| BedroomsAboveGround | 3 |
| BedroomsBelowGround | 1 |
| BedroomsTotal | 4 |
| Appliances | Dishwasher, Dryer, Refrigerator, Stove, Washer, Window Coverings, Hot Tub |
| ArchitecturalStyle | Bungalow |
| BasementDevelopment | Finished |
| BasementType | Full (finished) |
| ConstructedDate | 1988 |
| ConstructionStyleAttachment | Detached |
| CoolingType | Central Air Conditioning |
| ExteriorFinish | Vinyl Siding |
| HeatingFuel | Propane |
| HeatingType | Baseboard Heaters, Forced Air |
| StoriesTotal | 1 |
| SizeInterior | 1800 Sqft |
| Type | House |
| UtilityWater | Drilled Well |
Land
| Acreage | Yes |
| LandAmenities | Beach, Golf Nearby, Marina, Park, Playground |
| Sewer | Septic System |
| SizeFrontage | 626 Ft |
| SizeIrregular | 49 |
| SizeTotal | 49 Ac|25 - 50 Acres |
| SizeTotalText | 49 Ac|25 - 50 Acres |
| ZoningDescription | Ru-2-5/ep 7 |
Rooms
| Level | Type | Length | Width | Dimensions |
|---|---|---|---|---|
| Lower Level | 3pc Bathroom | 8'6'' x 8'0'' | ||
| Lower Level | Utility Room | 8'6'' x 4'5'' | ||
| Lower Level | Storage | 4'10'' x 20'4'' | ||
| Lower Level | Office | 8'2'' x 10'6'' | ||
| Lower Level | Bedroom | 11'8'' x 9'6'' | ||
| Lower Level | Living Room | 15'4'' x 10'2'' | ||
| Lower Level | Kitchen | 17'1'' x 10'0'' | ||
| Main Level | 4pc Bathroom | 5'0'' x 10'9'' | ||
| Main Level | Laundry Room | 7'8'' x 7'4'' | ||
| Main Level | Bedroom | 10'8'' x 10'10'' | ||
| Main Level | Bedroom | 12'0'' x 7'6'' | ||
| Main Level | Primary Bedroom | 14'0'' x 10'10'' | ||
| Main Level | Living Room | 16'6'' x 11'0'' | ||
| Main Level | Dining Room | 9'0'' x 11'0'' | ||
| Main Level | Kitchen | 14'2'' x 10'10'' |
https://www.realtor.ca/real-estate/26925334/5031-aspdin-road-rosseau
Interested?
Contact us for more information

