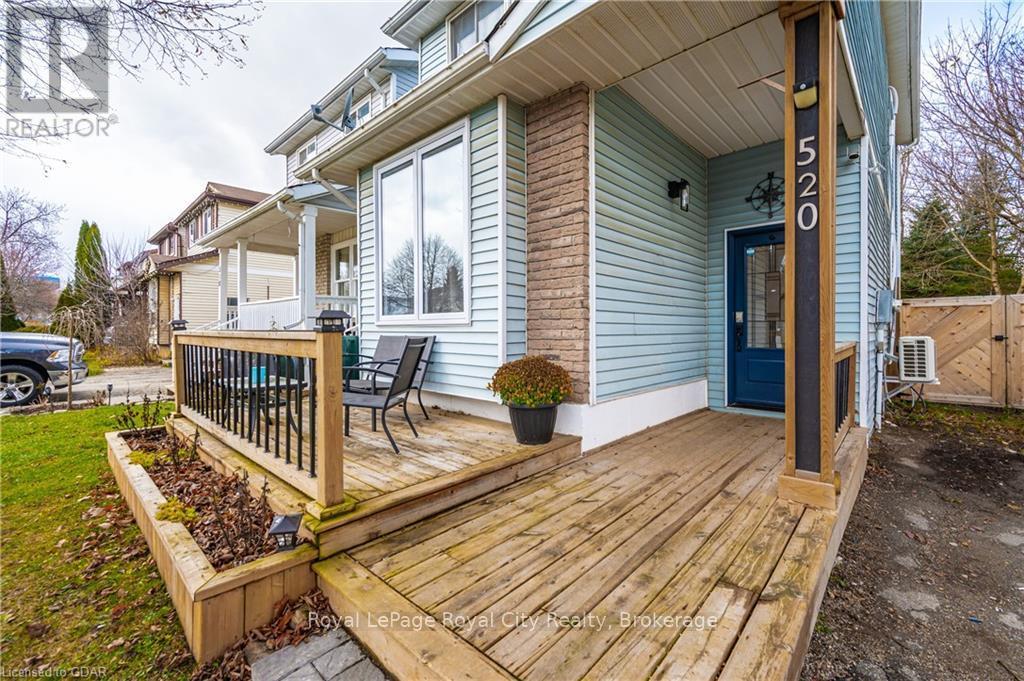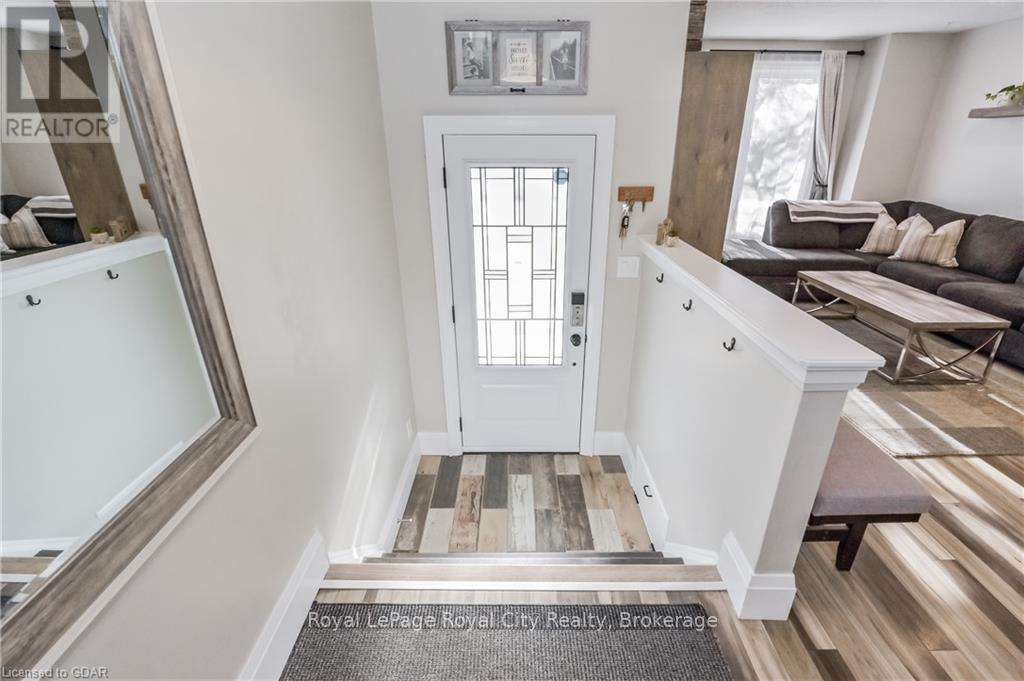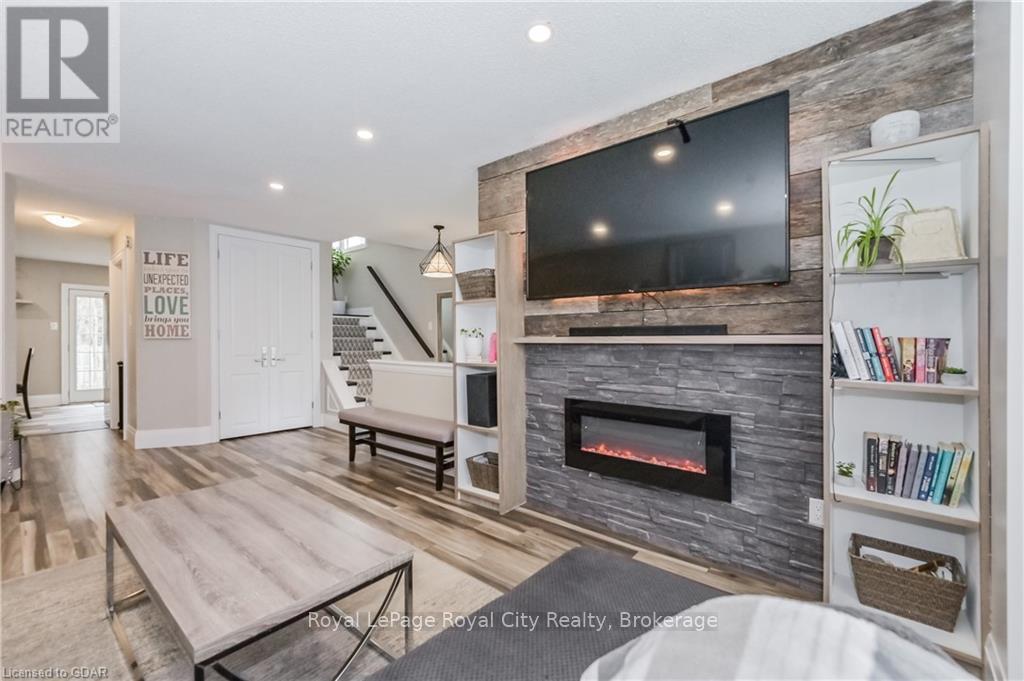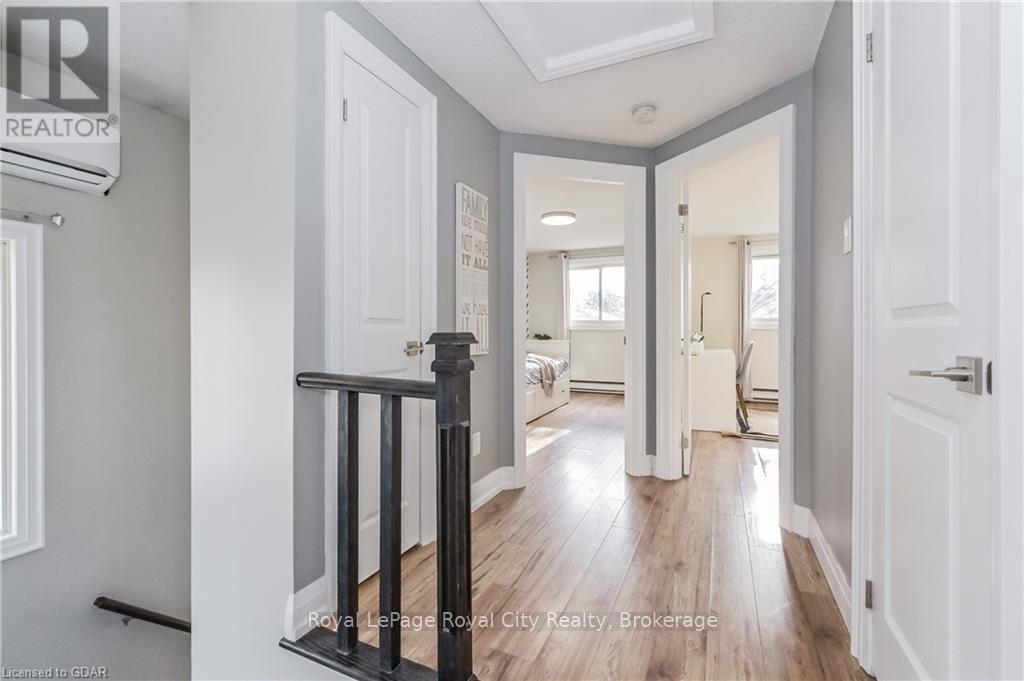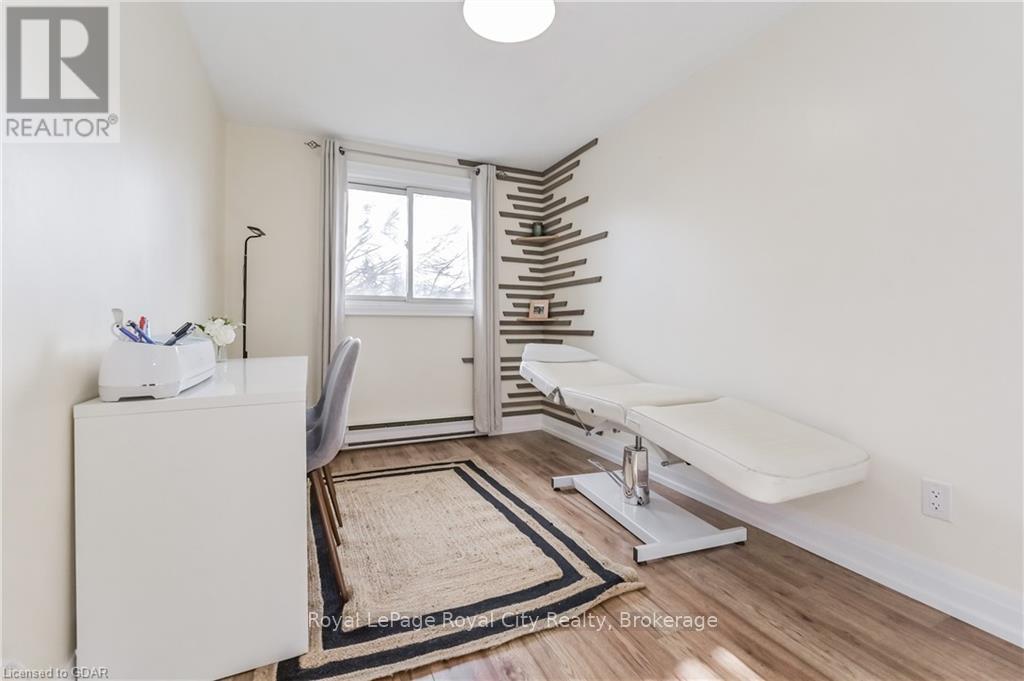520 Pineview Gardens Shelburne, Ontario L0N 1S2
$619,900
**OPEN HOUSE CANCELLED ON SUN DEC 1ST** Welcome to this beautifully updated 3-bedroom, 3-bathroom home, nestled on a peaceful and family-friendly street in the booming Town of Shelburne. From the moment you step inside, you'll be greeted by a large living room with a custom TV wall and built-in fireplace—ideal for cozy evenings or entertaining guests. The main floor boasts a newly renovated powder room and an open-concept kitchen equipped with sleek stainless steel appliances. French doors open onto a spacious backyard deck, seamlessly blending indoor and outdoor living. Upstairs, the expansive primary bedroom impresses with wall-to-wall his-and-hers closets featuring built-in organizers, while two additional bedrooms each offer double-door closets and plenty of space. The finished basement provides versatile living options—whether you need a family room, games area, or home office—and includes a convenient 2-piece bathroom. Step outside to a private oasis, complete with high fences, and a large backyard featuring a deck, patio seating area, and an 8x8 custom-built shed to store all your tools and equipment. Whether you're a first-time homebuyer looking for a move-in-ready space or a downsizer seeking a low-maintenance haven, this home offers the perfect balance of comfort, style, and privacy. Schedule your showing today and make this house your home! (id:16261)
Property Details
| MLS® Number | X11822894 |
| Property Type | Single Family |
| Community Name | Shelburne |
| EquipmentType | Water Heater |
| ParkingSpaceTotal | 2 |
| RentalEquipmentType | Water Heater |
Building
| BathroomTotal | 3 |
| BedroomsAboveGround | 3 |
| BedroomsTotal | 3 |
| Amenities | Fireplace(s) |
| Appliances | Water Heater, Dishwasher, Dryer, Refrigerator, Stove, Washer |
| BasementDevelopment | Finished |
| BasementType | Full (finished) |
| ConstructionStyleAttachment | Detached |
| ExteriorFinish | Brick, Vinyl Siding |
| FireplacePresent | Yes |
| FoundationType | Concrete |
| HalfBathTotal | 2 |
| HeatingFuel | Natural Gas |
| HeatingType | Baseboard Heaters |
| StoriesTotal | 2 |
| Type | House |
| UtilityWater | Municipal Water |
Land
| Acreage | No |
| Sewer | Sanitary Sewer |
| SizeDepth | 111 Ft ,3 In |
| SizeFrontage | 29 Ft |
| SizeIrregular | 29 X 111.29 Ft |
| SizeTotalText | 29 X 111.29 Ft|under 1/2 Acre |
| ZoningDescription | R |
Rooms
| Level | Type | Length | Width | Dimensions |
|---|---|---|---|---|
| Second Level | Bathroom | Measurements not available | ||
| Second Level | Bathroom | Measurements not available | ||
| Second Level | Bathroom | Measurements not available | ||
| Second Level | Primary Bedroom | 3.07 m | 4.39 m | 3.07 m x 4.39 m |
| Second Level | Primary Bedroom | 3.07 m | 4.39 m | 3.07 m x 4.39 m |
| Second Level | Primary Bedroom | 3.07 m | 4.39 m | 3.07 m x 4.39 m |
| Second Level | Bedroom | 4.32 m | 2.44 m | 4.32 m x 2.44 m |
| Second Level | Bedroom | 4.32 m | 2.44 m | 4.32 m x 2.44 m |
| Second Level | Bedroom | 4.32 m | 2.44 m | 4.32 m x 2.44 m |
| Second Level | Bedroom | 4.22 m | 2.51 m | 4.22 m x 2.51 m |
| Second Level | Bedroom | 4.22 m | 2.51 m | 4.22 m x 2.51 m |
| Second Level | Bedroom | 4.22 m | 2.51 m | 4.22 m x 2.51 m |
| Basement | Recreational, Games Room | 6.48 m | 4.6 m | 6.48 m x 4.6 m |
| Basement | Recreational, Games Room | 6.48 m | 4.6 m | 6.48 m x 4.6 m |
| Basement | Recreational, Games Room | 6.48 m | 4.6 m | 6.48 m x 4.6 m |
| Basement | Laundry Room | 3.91 m | 3.45 m | 3.91 m x 3.45 m |
| Basement | Laundry Room | 3.91 m | 3.45 m | 3.91 m x 3.45 m |
| Basement | Laundry Room | 3.91 m | 3.45 m | 3.91 m x 3.45 m |
| Basement | Bathroom | Measurements not available | ||
| Basement | Bathroom | Measurements not available | ||
| Basement | Bathroom | Measurements not available | ||
| Main Level | Dining Room | 3.07 m | 1.96 m | 3.07 m x 1.96 m |
| Main Level | Dining Room | 3.07 m | 1.96 m | 3.07 m x 1.96 m |
| Main Level | Dining Room | 3.07 m | 1.96 m | 3.07 m x 1.96 m |
| Main Level | Living Room | 6.32 m | 5.05 m | 6.32 m x 5.05 m |
| Main Level | Living Room | 6.32 m | 5.05 m | 6.32 m x 5.05 m |
| Main Level | Living Room | 6.32 m | 5.05 m | 6.32 m x 5.05 m |
| Main Level | Bathroom | Measurements not available | ||
| Main Level | Bathroom | Measurements not available | ||
| Main Level | Bathroom | Measurements not available | ||
| Main Level | Kitchen | 3.1 m | 3.1 m | 3.1 m x 3.1 m |
| Main Level | Kitchen | 3.1 m | 3.1 m | 3.1 m x 3.1 m |
| Main Level | Kitchen | 3.1 m | 3.1 m | 3.1 m x 3.1 m |
https://www.realtor.ca/real-estate/27706485/520-pineview-gardens-shelburne-shelburne
Interested?
Contact us for more information



