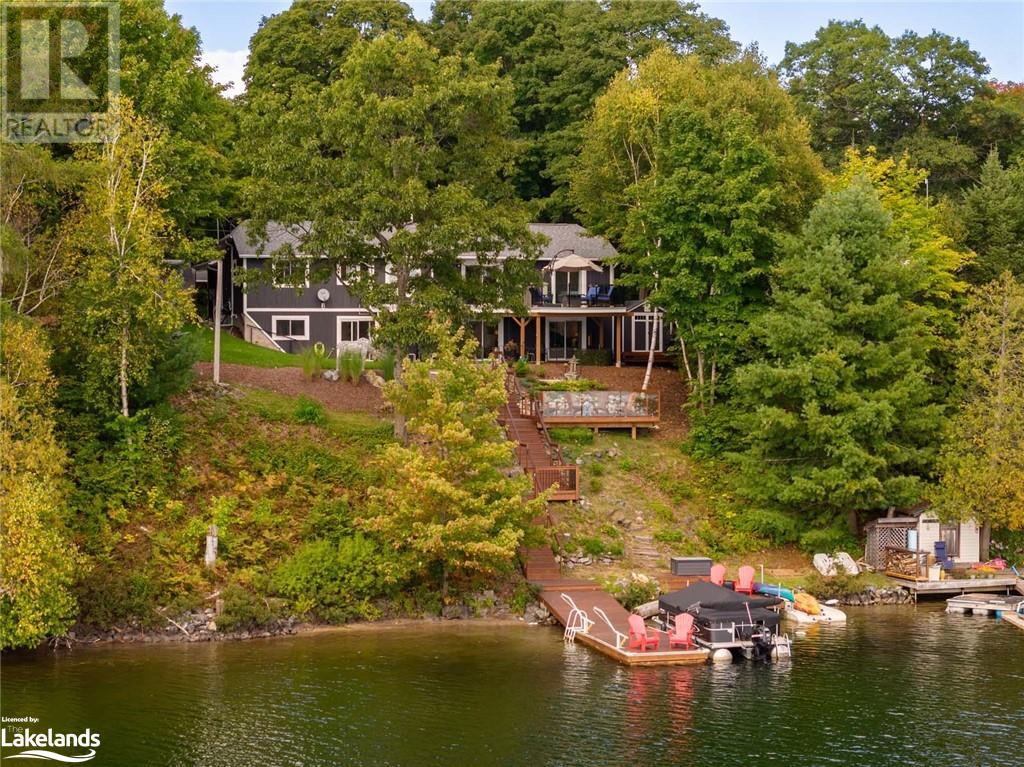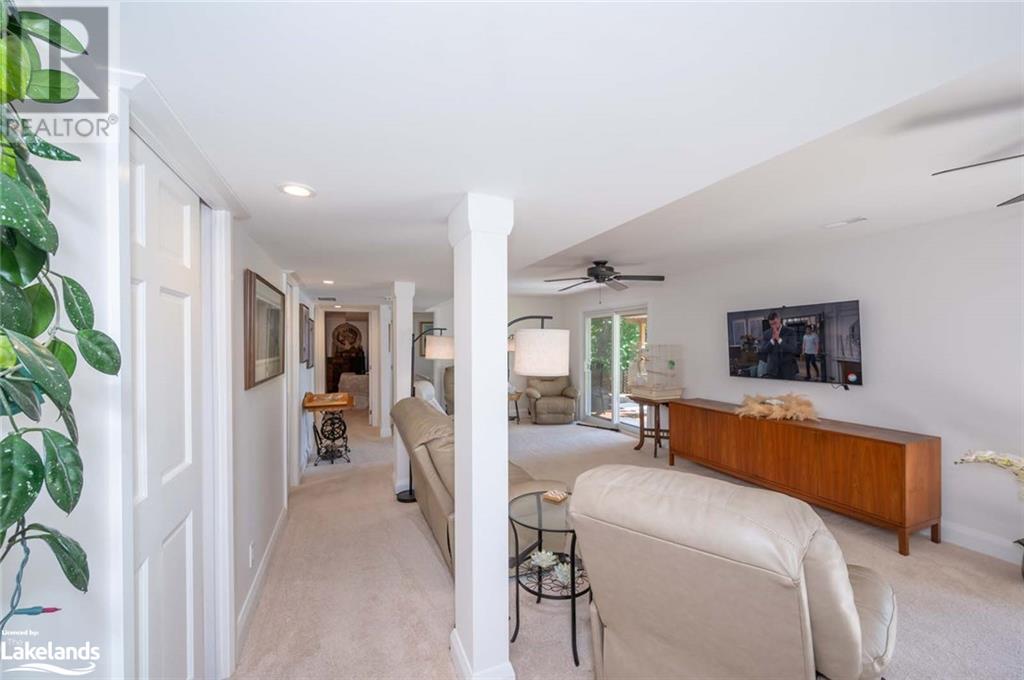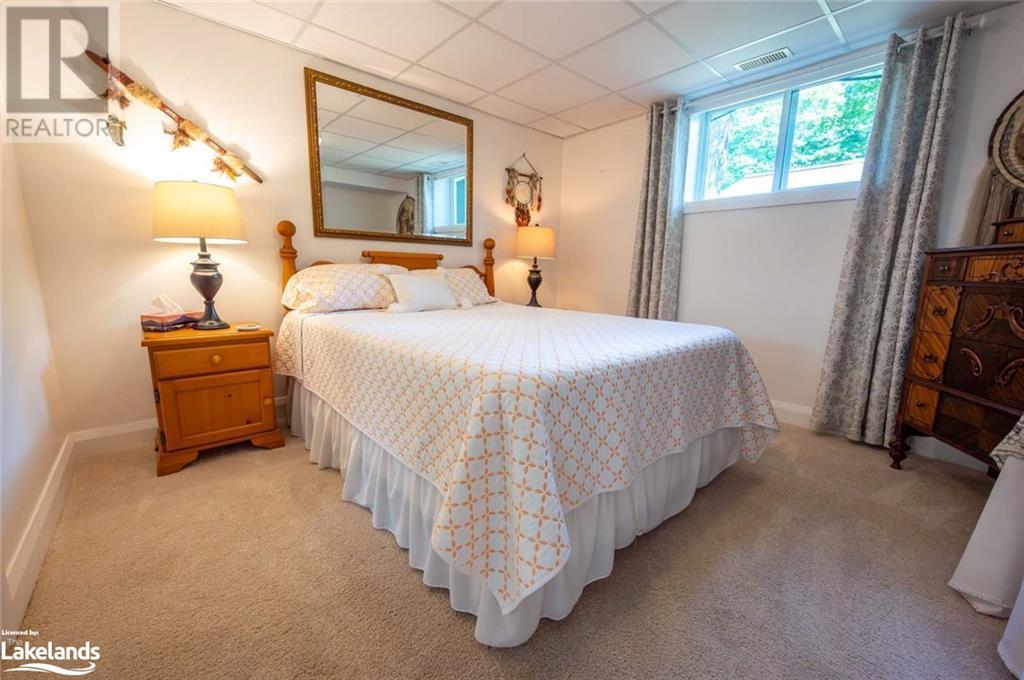524 Homeland Drive Emsdale, Ontario P0A 1J0
$1,799,000
A Stunning Lakefront Retreat awaits! Discover your dream year-round waterfront home nestled in a tranquil cul-de-sac with minimal traffic, offering the serene escape you’ve been yearning for. This exquisite property is situated on the pristine shores of Clear Lake, renowned for its crystal-clear water. Located in “Big Bay”- an ideal location for waterskiing, kayaking, canoeing and peaceful pontoon boat rides. The extensive glass-infinity decking, safe steps to the lake, sandy shoreline & shallow entry provide perfect lakeside enjoyment for all members of the family. Substantial recent landscaping including granite, sod, plantings & gardens. Embrace the meticulously renovated interior that boasts beautifully finished living spaces on both levels. This home features a versatile layout with 4 bedrooms & 4 baths (2 bedrooms & 2 baths plus kitchen & living areas on each level). The potential for an in-law suite or ample space for guests offers flexible living arrangements to suit your needs. The elegant main floor primary bedroom suite has a private walkout balcony & deck overlooking the stunning lake views, along with a sumptuous 4-piece ensuite adding a touch of luxury to your everyday routine. The heart of the home is the cozy inviting double-sided living room fireplace, enhancing the ambiance of the sunny southern exposure of this space. Convenience meets luxury with parking for up to 4 vehicles in heated garages including a separate spectacular man-cave/garage/workshop complete with numerous built-in cabinetry, custom flooring & a large storage loft area above. Just minutes to the charming towns of Huntsville and Novar, you’ll have easy access to a variety of amenities while still enjoying the peace and quiet of lakeside living. With marvelous lake views from most principal rooms and ample outdoor spaces to savour, this waterfront home is a perfect blend of modern updates and natural beauty. Embrace the ultimate lakeside lifestyle in this extraordinary property! (id:16261)
Property Details
| MLS® Number | 40648302 |
| Property Type | Single Family |
| AmenitiesNearBy | Beach, Shopping |
| CommunicationType | Internet Access |
| CommunityFeatures | Quiet Area, School Bus |
| EquipmentType | Propane Tank |
| Features | Cul-de-sac, Southern Exposure, Crushed Stone Driveway, Country Residential, Automatic Garage Door Opener |
| ParkingSpaceTotal | 10 |
| RentalEquipmentType | Propane Tank |
| Structure | Workshop, Shed |
| ViewType | Lake View |
| WaterFrontType | Waterfront |
Building
| BathroomTotal | 4 |
| BedroomsAboveGround | 2 |
| BedroomsBelowGround | 2 |
| BedroomsTotal | 4 |
| Appliances | Dishwasher, Refrigerator, Stove, Window Coverings, Garage Door Opener |
| ArchitecturalStyle | Bungalow |
| BasementDevelopment | Finished |
| BasementType | Full (finished) |
| ConstructionMaterial | Wood Frame |
| ConstructionStyleAttachment | Detached |
| CoolingType | Central Air Conditioning |
| ExteriorFinish | Vinyl Siding, Wood |
| FireProtection | Smoke Detectors |
| FireplaceFuel | Propane |
| FireplacePresent | Yes |
| FireplaceTotal | 1 |
| FireplaceType | Other - See Remarks |
| Fixture | Ceiling Fans |
| FoundationType | Insulated Concrete Forms |
| HalfBathTotal | 1 |
| HeatingFuel | Propane |
| HeatingType | Forced Air |
| StoriesTotal | 1 |
| SizeInterior | 2827 Sqft |
| Type | House |
| UtilityWater | Dug Well |
Parking
| Attached Garage | |
| Detached Garage |
Land
| AccessType | Road Access |
| Acreage | No |
| LandAmenities | Beach, Shopping |
| LandscapeFeatures | Landscaped |
| Sewer | Septic System |
| SizeDepth | 287 Ft |
| SizeFrontage | 100 Ft |
| SizeIrregular | 0.66 |
| SizeTotal | 0.66 Ac|1/2 - 1.99 Acres |
| SizeTotalText | 0.66 Ac|1/2 - 1.99 Acres |
| SurfaceWater | Lake |
| ZoningDescription | Sr |
Rooms
| Level | Type | Length | Width | Dimensions |
|---|---|---|---|---|
| Lower Level | Utility Room | 5'5'' x 5'3'' | ||
| Lower Level | 2pc Bathroom | Measurements not available | ||
| Lower Level | Storage | 8'6'' x 10'6'' | ||
| Lower Level | Laundry Room | 7'10'' x 6'7'' | ||
| Lower Level | 3pc Bathroom | Measurements not available | ||
| Lower Level | Bedroom | 13'5'' x 12'0'' | ||
| Lower Level | Bedroom | 14'1'' x 11'2'' | ||
| Lower Level | Kitchen | 16'5'' x 11'6'' | ||
| Lower Level | Family Room | 24'11'' x 14'8'' | ||
| Main Level | 3pc Bathroom | Measurements not available | ||
| Main Level | Bedroom | 14'8'' x 11'4'' | ||
| Main Level | 4pc Bathroom | Measurements not available | ||
| Main Level | Primary Bedroom | 17'6'' x 11'0'' | ||
| Main Level | Kitchen | 15'9'' x 15'0'' | ||
| Main Level | Dining Room | 17'5'' x 9'6'' | ||
| Main Level | Living Room | 17'5'' x 16'6'' |
Utilities
| Electricity | Available |
| Telephone | Available |
https://www.realtor.ca/real-estate/27434671/524-homeland-drive-emsdale
Interested?
Contact us for more information




















































