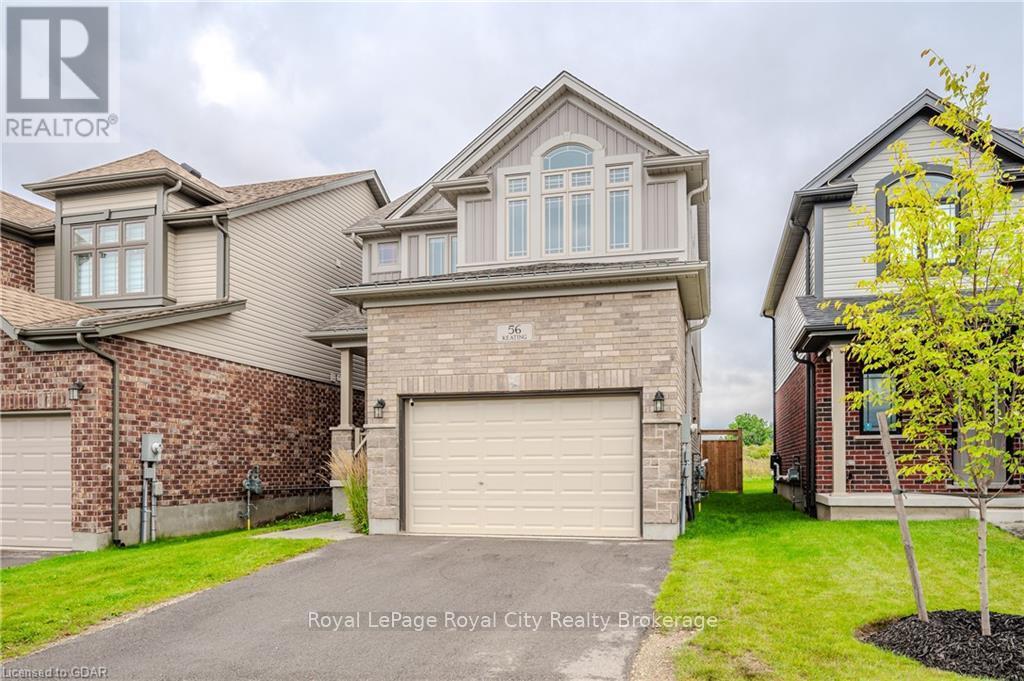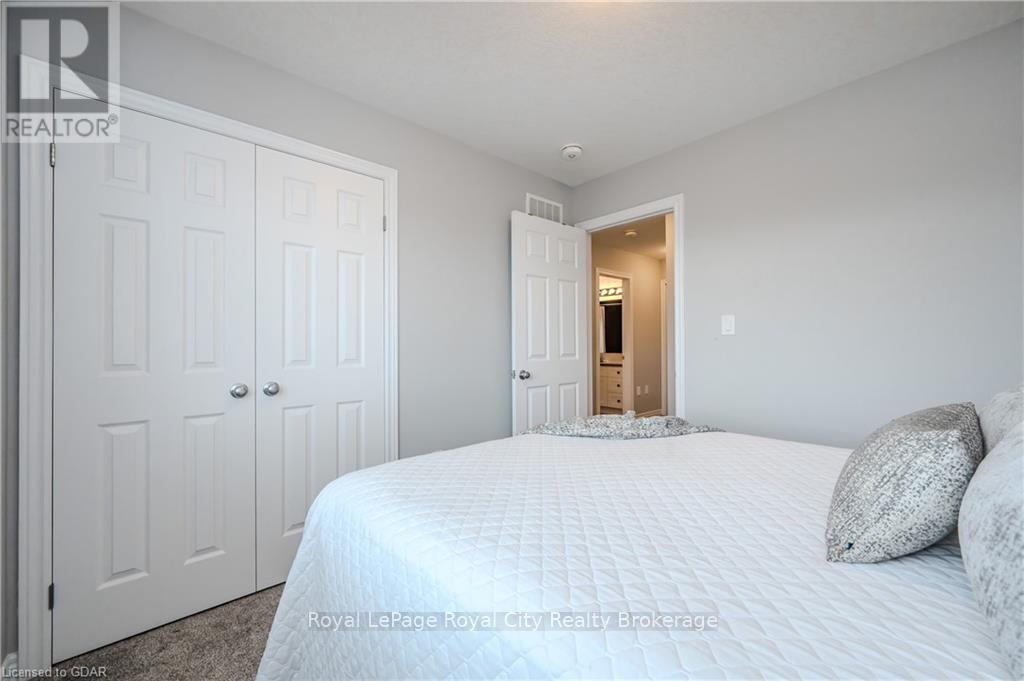56 Keating Street Guelph (Grange Hill East), Ontario N1E 0S1
$999,999
Welcome home to this fantastic two-story gem in Guelph’s East end, nestled in Fusion’s The Glade neighborhood. With over $100,000 in upgrades, you’ll be wowed by the stunning finishes throughout. The open-concept main floor is bathed in natural light, making it a perfect spot for entertaining. The kitchen is a dream, featuring ample storage and workspace, so you can enjoy spending time with family and friends right from the heart of your home. Upstairs, you’ll find three generous bedrooms, including a spectacular primary suite with a walk-in closet and a pristine ensuite. The convenience of a second-floor laundry adds to the home’s thoughtful design. The fully fenced backyard extends your living space, offering a private retreat. Plus, you’re within walking distance of the public library, great schools, and scenic walking trails. This home is truly a must-see to appreciate all it has to offer. (id:16261)
Property Details
| MLS® Number | X11879819 |
| Property Type | Single Family |
| Community Name | Grange Hill East |
| Equipment Type | Water Heater |
| Parking Space Total | 3 |
| Rental Equipment Type | Water Heater |
| Structure | Deck, Porch |
Building
| Bathroom Total | 3 |
| Bedrooms Above Ground | 3 |
| Bedrooms Total | 3 |
| Appliances | Water Heater - Tankless, Dishwasher, Dryer, Garage Door Opener, Microwave, Range, Refrigerator, Washer, Window Coverings |
| Basement Development | Unfinished |
| Basement Type | Full (unfinished) |
| Construction Style Attachment | Detached |
| Cooling Type | Central Air Conditioning |
| Exterior Finish | Wood, Vinyl Siding |
| Fire Protection | Smoke Detectors |
| Foundation Type | Concrete |
| Half Bath Total | 1 |
| Stories Total | 2 |
| Type | House |
| Utility Water | Municipal Water |
Parking
| Attached Garage |
Land
| Acreage | Yes |
| Fence Type | Fenced Yard |
| Sewer | Sanitary Sewer |
| Size Frontage | 29.95 M |
| Size Irregular | 29.95 |
| Size Total | 29.9500|under 1/2 Acre |
| Size Total Text | 29.9500|under 1/2 Acre |
| Zoning Description | R.1d-47 |
Rooms
| Level | Type | Length | Width | Dimensions |
|---|---|---|---|---|
| Second Level | Primary Bedroom | 3.73 m | 5.11 m | 3.73 m x 5.11 m |
| Second Level | Primary Bedroom | 3.73 m | 5.11 m | 3.73 m x 5.11 m |
| Second Level | Other | 2.79 m | 1.78 m | 2.79 m x 1.78 m |
| Second Level | Other | 2.79 m | 1.78 m | 2.79 m x 1.78 m |
| Second Level | Bathroom | 2.67 m | 2.54 m | 2.67 m x 2.54 m |
| Second Level | Bathroom | 2.67 m | 2.54 m | 2.67 m x 2.54 m |
| Second Level | Bedroom | 2.87 m | 3.02 m | 2.87 m x 3.02 m |
| Second Level | Bedroom | 2.87 m | 3.02 m | 2.87 m x 3.02 m |
| Second Level | Bedroom | 2.87 m | 3.02 m | 2.87 m x 3.02 m |
| Second Level | Bedroom | 2.87 m | 3.02 m | 2.87 m x 3.02 m |
| Second Level | Laundry Room | 1.7 m | 2.13 m | 1.7 m x 2.13 m |
| Second Level | Laundry Room | 1.7 m | 2.13 m | 1.7 m x 2.13 m |
| Main Level | Bathroom | 1.5 m | 1.68 m | 1.5 m x 1.68 m |
| Main Level | Bathroom | 1.5 m | 1.68 m | 1.5 m x 1.68 m |
| Main Level | Foyer | 3.17 m | 2.67 m | 3.17 m x 2.67 m |
| Main Level | Foyer | 3.17 m | 2.67 m | 3.17 m x 2.67 m |
| Main Level | Kitchen | 2.92 m | 5.92 m | 2.92 m x 5.92 m |
| Main Level | Kitchen | 2.92 m | 5.92 m | 2.92 m x 5.92 m |
| Main Level | Living Room | 3.38 m | 6.43 m | 3.38 m x 6.43 m |
| Main Level | Living Room | 3.38 m | 6.43 m | 3.38 m x 6.43 m |
Utilities
| Cable | Installed |
| Wireless | Available |
Contact Us
Contact us for more information









































