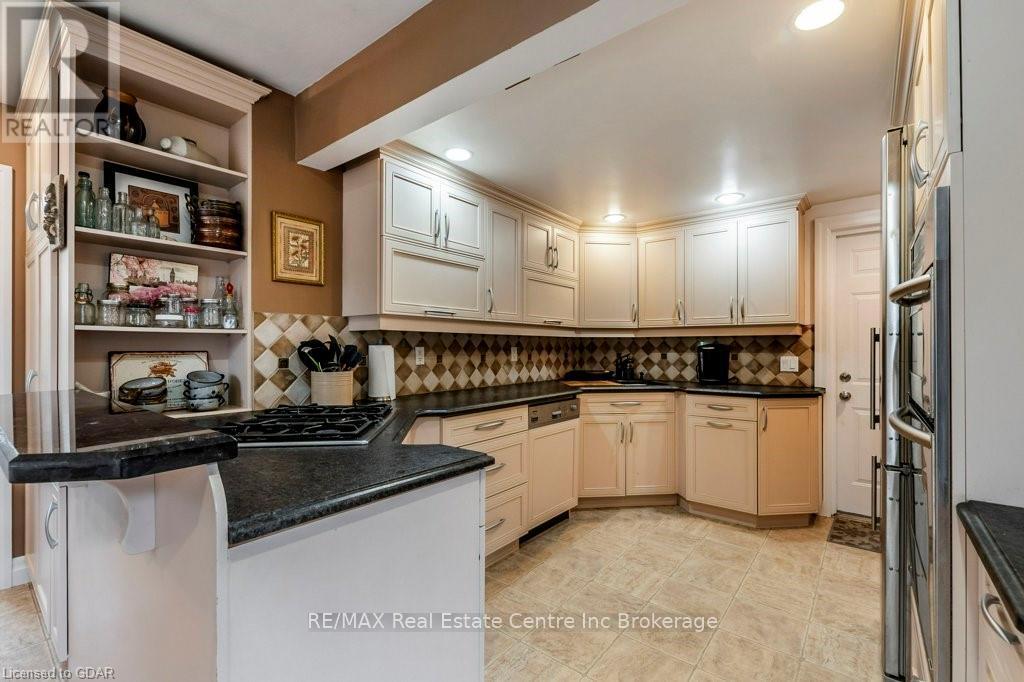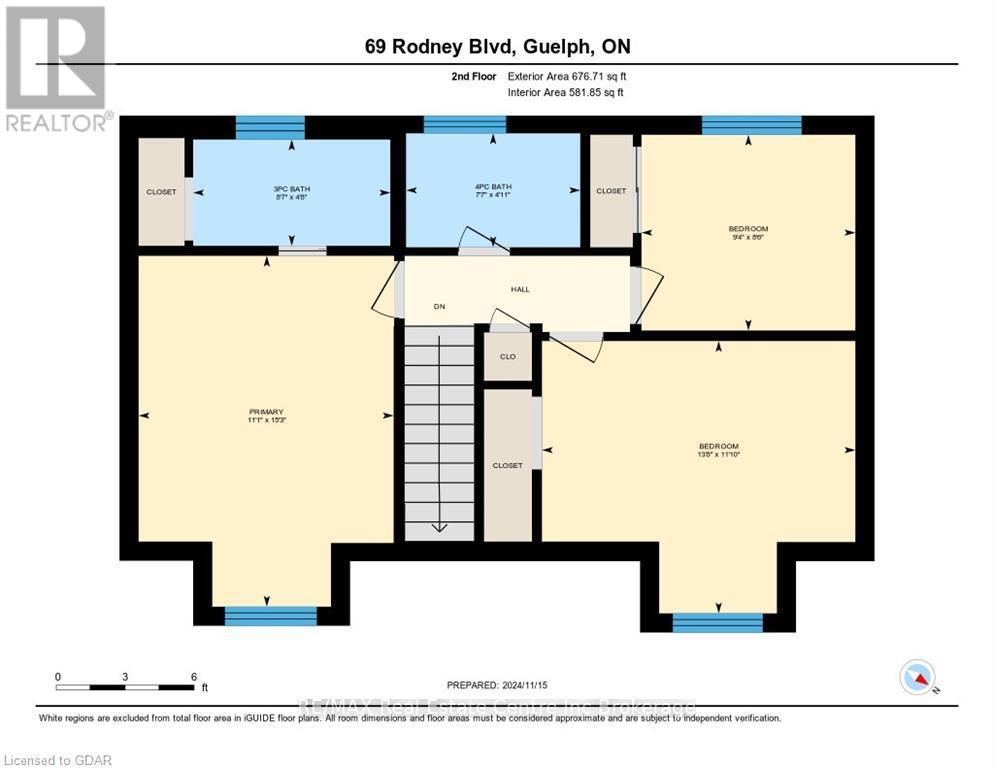69 Rodney Boulevard Guelph (Old University), Ontario N1G 2H4
$1,099,000
Don’t miss this opportunity to purchase your 3 + 1-bedroom, 3-bathroom two-story home in the highly desirable Old University area of Guelph. The kitchen offers plenty of cupboards and counter space with custom wood cupboards and granite countertops. The fully finished basement with a gas fireplace will provide you with extra living space. This property offers a beautifully landscaped lot with a private yard that includes an in-ground heated pool and custom-built Board and Batten wooden shed for your family to enjoy. Centrally located with easy access to everything that you need. You can easily walk to the University of Guelph, Downtown Guelph and Stone Road Mall. Hop in the car and commuters can quickly access Hwy 401. (id:16261)
Property Details
| MLS® Number | X11879722 |
| Property Type | Single Family |
| Community Name | Old University |
| Parking Space Total | 5 |
| Pool Type | Inground Pool |
| Structure | Deck |
Building
| Bathroom Total | 3 |
| Bedrooms Above Ground | 3 |
| Bedrooms Below Ground | 1 |
| Bedrooms Total | 4 |
| Appliances | Water Softener, Central Vacuum, Dishwasher, Dryer, Garage Door Opener, Microwave, Refrigerator, Washer |
| Basement Development | Finished |
| Basement Type | Full (finished) |
| Construction Style Attachment | Detached |
| Cooling Type | Central Air Conditioning |
| Exterior Finish | Aluminum Siding, Brick |
| Fireplace Present | Yes |
| Fireplace Total | 3 |
| Foundation Type | Concrete |
| Half Bath Total | 1 |
| Heating Fuel | Natural Gas |
| Heating Type | Forced Air |
| Stories Total | 2 |
| Type | House |
| Utility Water | Municipal Water |
Parking
| Attached Garage |
Land
| Acreage | No |
| Fence Type | Fenced Yard |
| Sewer | Sanitary Sewer |
| Size Depth | 98 Ft |
| Size Frontage | 77 Ft |
| Size Irregular | 77 X 98 Ft |
| Size Total Text | 77 X 98 Ft|under 1/2 Acre |
| Zoning Description | R1b |
Rooms
| Level | Type | Length | Width | Dimensions |
|---|---|---|---|---|
| Second Level | Bedroom | 3.61 m | 4.17 m | 3.61 m x 4.17 m |
| Second Level | Bedroom | 2.59 m | 2.84 m | 2.59 m x 2.84 m |
| Second Level | Primary Bedroom | 4.65 m | 3.38 m | 4.65 m x 3.38 m |
| Second Level | Bathroom | 1.42 m | 2.62 m | 1.42 m x 2.62 m |
| Second Level | Bathroom | 1.5 m | 2.31 m | 1.5 m x 2.31 m |
| Basement | Bedroom | 2.97 m | 3.2 m | 2.97 m x 3.2 m |
| Basement | Laundry Room | 2.9 m | 5.79 m | 2.9 m x 5.79 m |
| Basement | Recreational, Games Room | 6.02 m | 3.07 m | 6.02 m x 3.07 m |
| Basement | Other | 2.51 m | 5.28 m | 2.51 m x 5.28 m |
| Main Level | Bathroom | 1.02 m | 1.7 m | 1.02 m x 1.7 m |
| Main Level | Eating Area | 2.72 m | 4.27 m | 2.72 m x 4.27 m |
| Main Level | Dining Room | 3.02 m | 5.92 m | 3.02 m x 5.92 m |
| Main Level | Foyer | 3.2 m | 2.64 m | 3.2 m x 2.64 m |
| Main Level | Kitchen | 3.05 m | 3 m | 3.05 m x 3 m |
| Main Level | Living Room | 6.38 m | 3.28 m | 6.38 m x 3.28 m |
| Main Level | Office | 3.17 m | 3.15 m | 3.17 m x 3.15 m |
https://www.realtor.ca/real-estate/27706822/69-rodney-boulevard-guelph-old-university-old-university
Contact Us
Contact us for more information










































