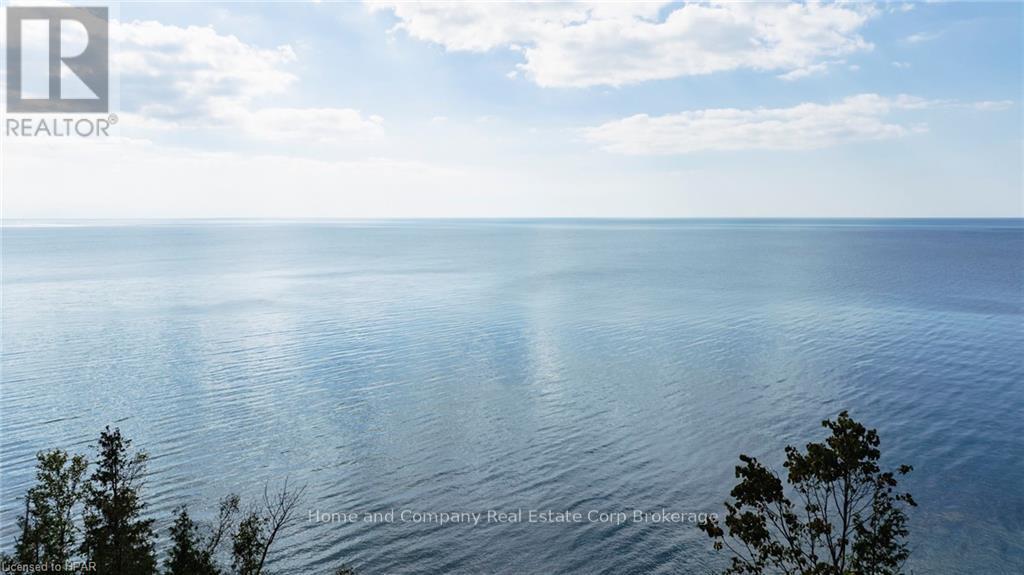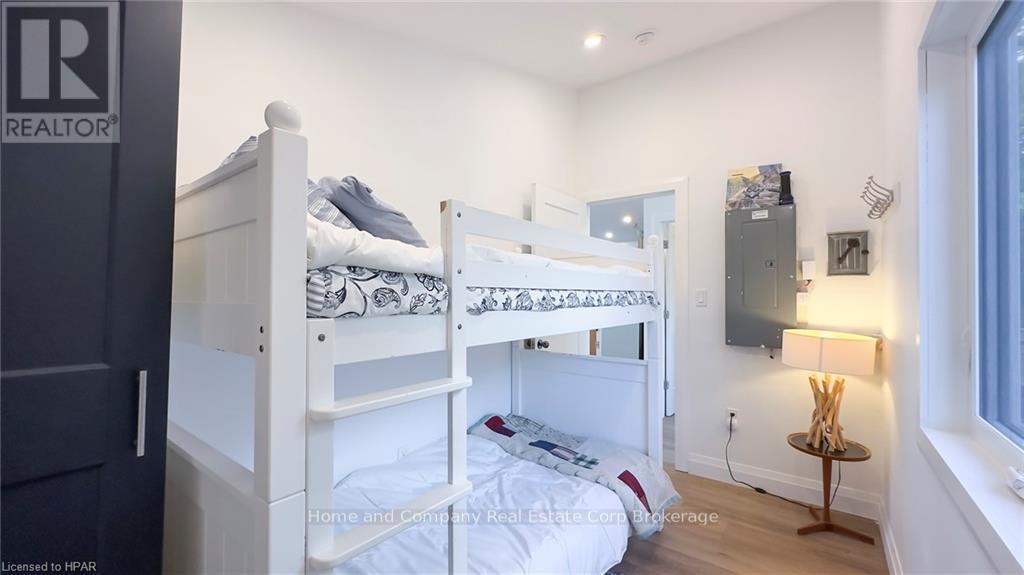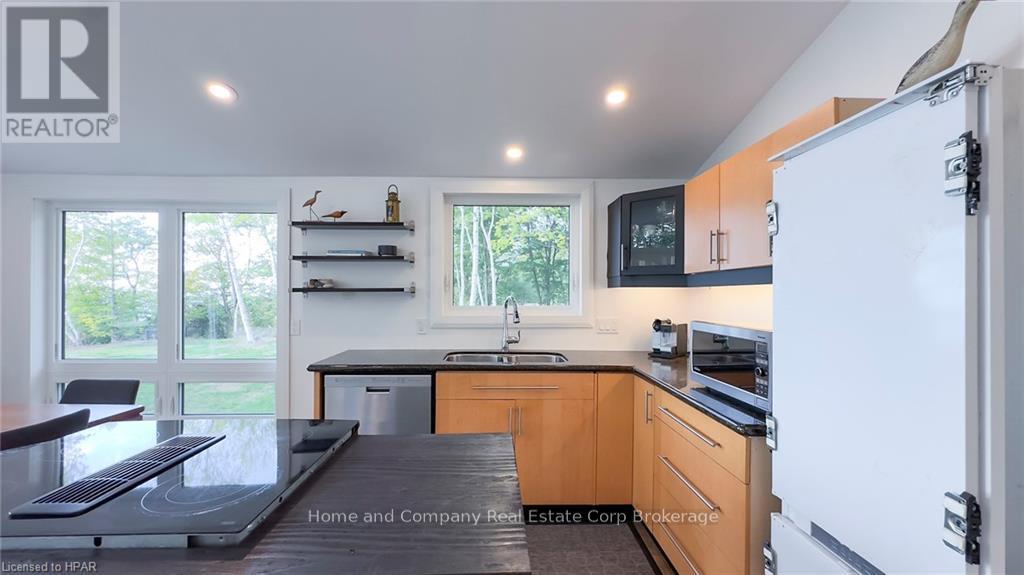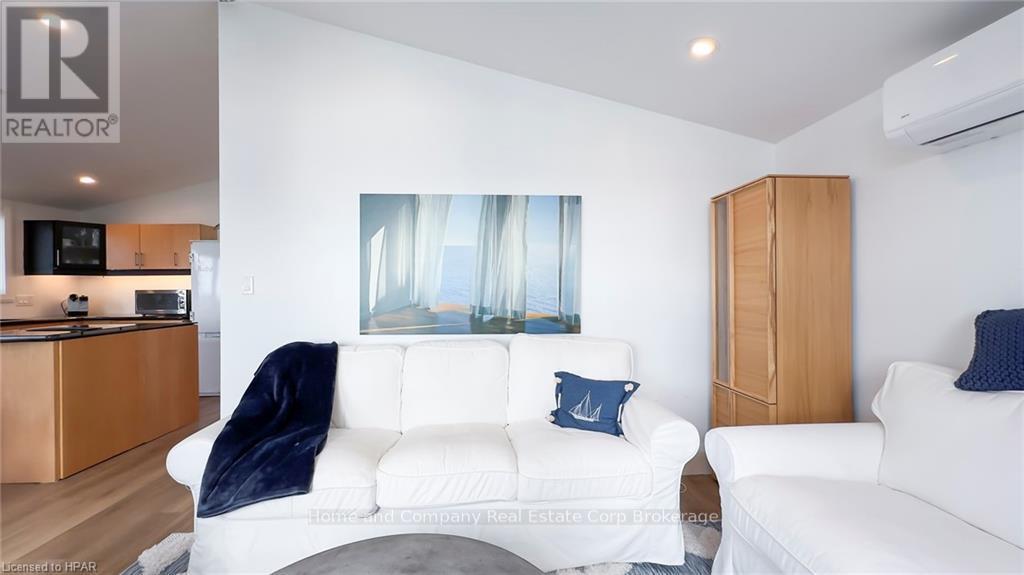78545 Bluewater Central Huron (Goderich), Ontario N0M 1G0
$2,290,000
Truly exceptional, private 25-acre Lakefront property, with rare, 936.29ft of frontage on Lake Huron, located off Bluewater Hwy 21 between Bayfield and Goderich. NE.1 (Natural Environment) zoning, with a natural mixed bush area, which provides privacy, and the potential of a building envelope to accommodate a home on the property. Extensive infrastructure over the past 3 years, to include: Hydro One Transformer, trenched-Hydro line brought in from Hwy 21, along with High-speed fiber optic internet. New drilled 120’ Well in 2023 with submersible pump. Back to the stud’s renovation of Cottage #1, creating an insulated, four-season, 575 SF Scandinavian-style 2Br cottage, with STUV wood burning fireplace, with walk-out to spacious deck and lake views. Cottage #2 requires similar renovation, and placement on footings or foundation. Third site developed for portable yurt/cabin or trailer. All 3 sites have new water/hydro and internet lines to them. Two new Denco Garden Sheds (one is heated, and accommodates the pump house and panel for the 200amp service, the other is used for a Bunkie, closer to the lake). Walking trails have been created throughout property and down to the lake. Conservation Managed Status, equates to lower taxes. (id:16261)
Property Details
| MLS® Number | X10780436 |
| Property Type | Single Family |
| Community Name | Goderich |
| ParkingSpaceTotal | 10 |
| WaterFrontType | Waterfront |
Building
| BathroomTotal | 1 |
| BedroomsAboveGround | 2 |
| BedroomsTotal | 2 |
| Appliances | Water Heater, Dishwasher, Dryer, Range, Refrigerator, Stove, Washer, Window Coverings |
| ArchitecturalStyle | Bungalow |
| BasementDevelopment | Unfinished |
| BasementType | Crawl Space (unfinished) |
| ConstructionStyleAttachment | Detached |
| CoolingType | Wall Unit |
| ExteriorFinish | Wood |
| FireplacePresent | Yes |
| FoundationType | Concrete |
| HeatingType | Other |
| StoriesTotal | 1 |
| Type | House |
Land
| AccessType | Private Road |
| Acreage | Yes |
| SizeFrontage | 944.82 M |
| SizeIrregular | 944.82 Acre |
| SizeTotalText | 944.82 Acre|25 - 50 Acres |
| ZoningDescription | Ne-1 |
Rooms
| Level | Type | Length | Width | Dimensions |
|---|---|---|---|---|
| Main Level | Bathroom | 2.24 m | 1.7 m | 2.24 m x 1.7 m |
| Main Level | Bathroom | 2.24 m | 1.7 m | 2.24 m x 1.7 m |
| Main Level | Bathroom | 2.24 m | 1.7 m | 2.24 m x 1.7 m |
| Main Level | Primary Bedroom | 3.48 m | 2.34 m | 3.48 m x 2.34 m |
| Main Level | Primary Bedroom | 3.48 m | 2.34 m | 3.48 m x 2.34 m |
| Main Level | Primary Bedroom | 3.48 m | 2.34 m | 3.48 m x 2.34 m |
| Main Level | Bedroom | 3.45 m | 1.98 m | 3.45 m x 1.98 m |
| Main Level | Bedroom | 3.45 m | 1.98 m | 3.45 m x 1.98 m |
| Main Level | Bedroom | 3.45 m | 1.98 m | 3.45 m x 1.98 m |
| Main Level | Kitchen | 3.48 m | 2.74 m | 3.48 m x 2.74 m |
| Main Level | Kitchen | 3.48 m | 2.74 m | 3.48 m x 2.74 m |
| Main Level | Kitchen | 3.48 m | 2.74 m | 3.48 m x 2.74 m |
| Main Level | Living Room | 3.58 m | 3.1 m | 3.58 m x 3.1 m |
| Main Level | Living Room | 3.58 m | 3.1 m | 3.58 m x 3.1 m |
| Main Level | Living Room | 3.58 m | 3.1 m | 3.58 m x 3.1 m |
| Main Level | Dining Room | 3.48 m | 3.1 m | 3.48 m x 3.1 m |
| Main Level | Dining Room | 3.48 m | 3.1 m | 3.48 m x 3.1 m |
| Main Level | Dining Room | 3.48 m | 3.1 m | 3.48 m x 3.1 m |
https://www.realtor.ca/real-estate/27486856/78545-bluewater-central-huron-goderich-goderich
Interested?
Contact us for more information










































