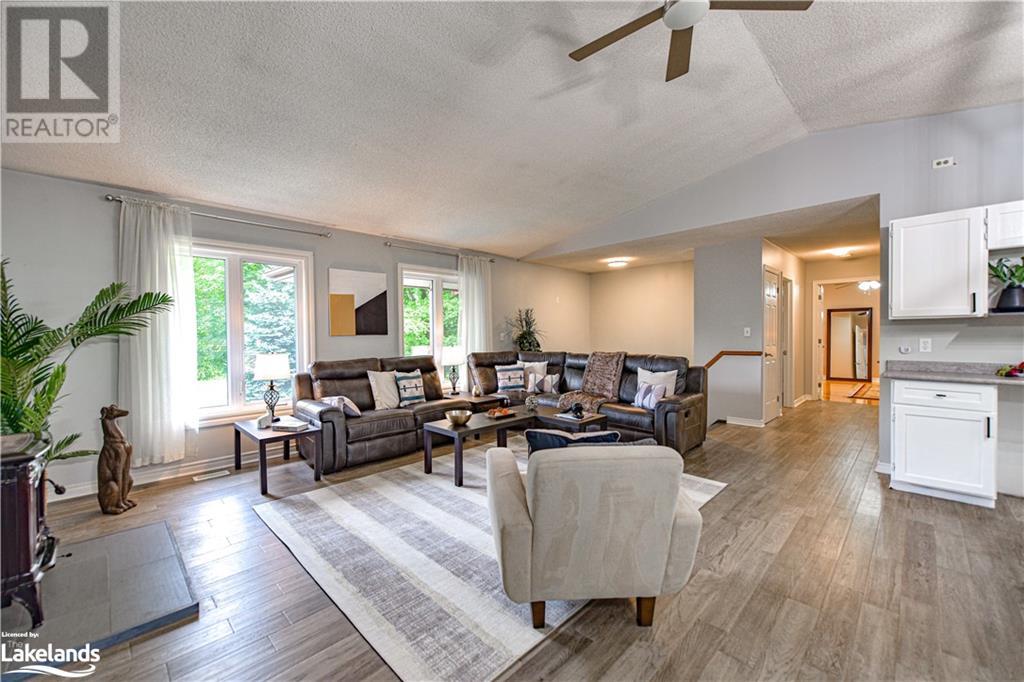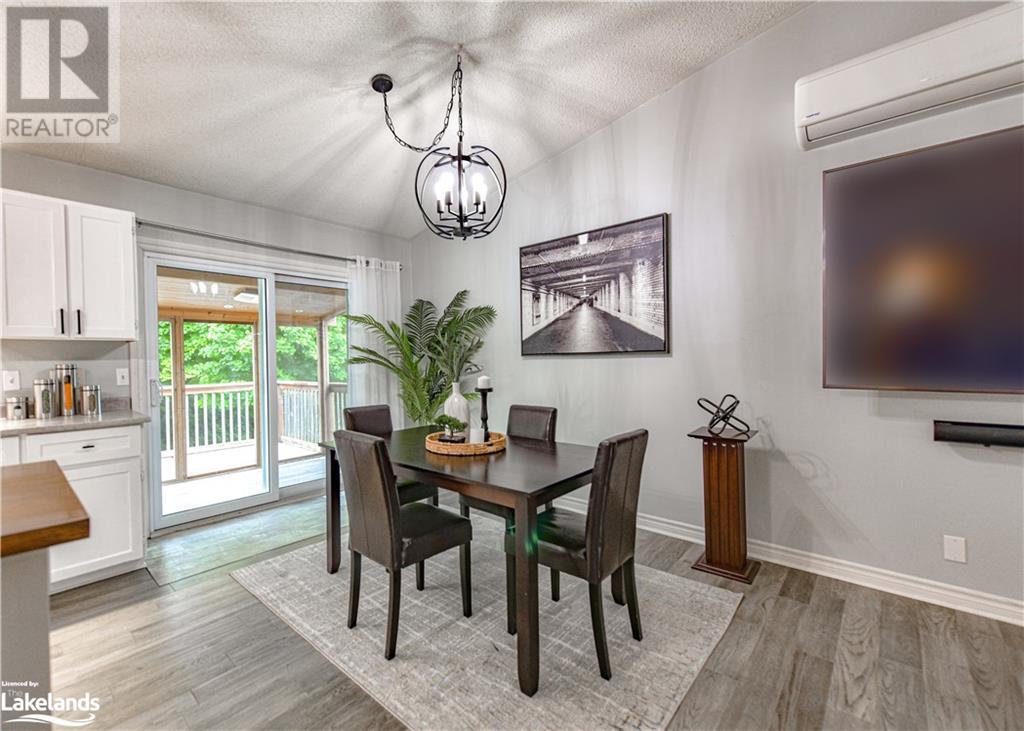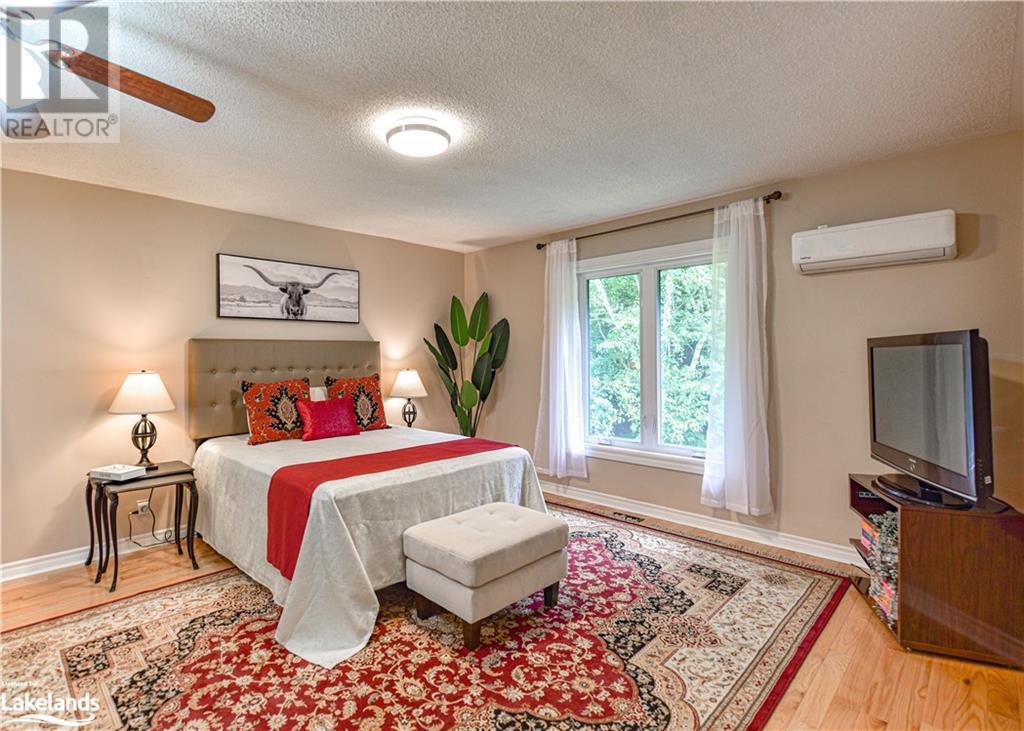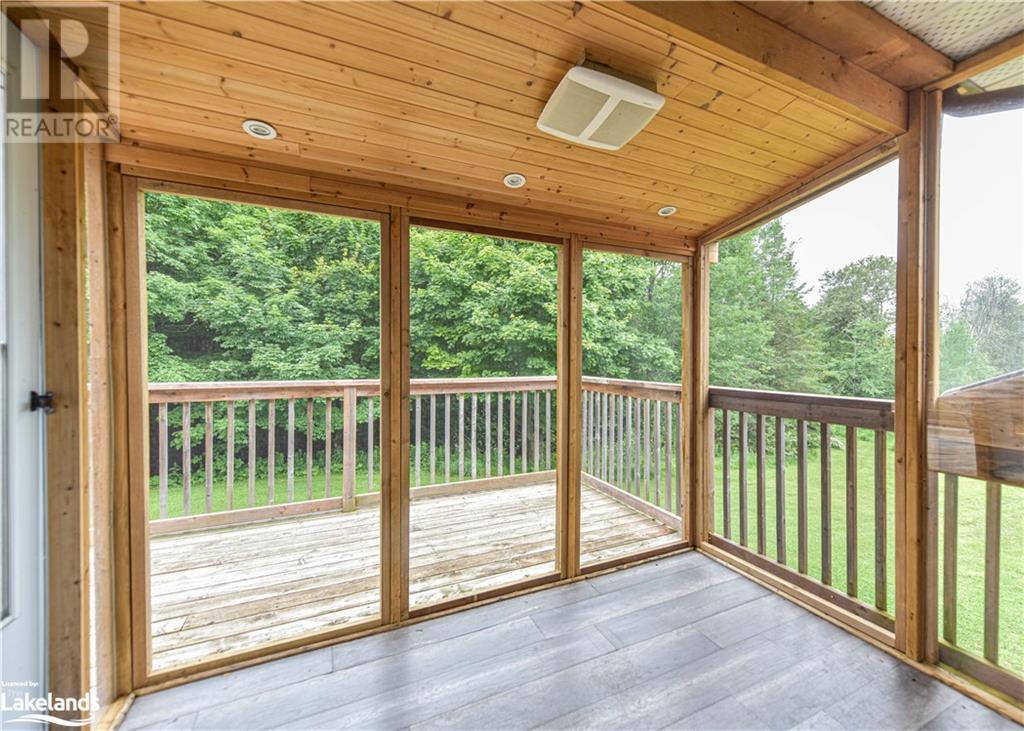872 11th Line N Oro-Medonte, Ontario L0L 1T0
$1,049,000
Private. Practical. Serene. Only 10 minutes from Orillia's amenities, this spacious raised bungalow is situated on just under 4 acres of beautiful, natural woodland with its own large pond. The open concept main level kitchen, living and dining area is ideal for entertaining with walkout access to a huge deck overlooking the green space and pond. This main area features vaulted ceilings and a wood-burning stove. Rounding out the main floor is a grand master bedroom with modern en-suite 4-piece bathroom, a second bedroom and modern 3-piece bathroom. The lower level has two bedrooms, one office/den, a large recreation area, wet bar and bathroom (lower level is mostly finished, just requiring flooring and finishing the original 4 piece bathroom). Direct walkout access to the backyard and to the heated & air conditioned 4 car tandem garage with workshop. Line 11 has direct access both northbound and southbound on Hwy 11 for easy commutes (approximately 15 minutes to Barrie, 75 minutes to Toronto). One photo has been virtually staged. (id:16261)
Property Details
| MLS® Number | 40610516 |
| Property Type | Single Family |
| AmenitiesNearBy | Golf Nearby, Schools, Ski Area |
| CommunityFeatures | Quiet Area, School Bus |
| EquipmentType | Propane Tank |
| Features | Wet Bar, Crushed Stone Driveway, Country Residential, Automatic Garage Door Opener |
| ParkingSpaceTotal | 14 |
| RentalEquipmentType | Propane Tank |
| Structure | Porch |
Building
| BathroomTotal | 3 |
| BedroomsAboveGround | 2 |
| BedroomsBelowGround | 2 |
| BedroomsTotal | 4 |
| Appliances | Dryer, Refrigerator, Stove, Wet Bar, Washer, Window Coverings |
| ArchitecturalStyle | Raised Bungalow |
| BasementDevelopment | Partially Finished |
| BasementType | Full (partially Finished) |
| ConstructedDate | 1989 |
| ConstructionStyleAttachment | Detached |
| CoolingType | Central Air Conditioning |
| ExteriorFinish | Brick |
| FireProtection | Smoke Detectors |
| Fixture | Ceiling Fans |
| FoundationType | Block |
| HeatingFuel | Propane |
| StoriesTotal | 1 |
| SizeInterior | 1400 Sqft |
| Type | House |
| UtilityWater | Dug Well |
Parking
| Attached Garage |
Land
| AccessType | Highway Access |
| Acreage | Yes |
| LandAmenities | Golf Nearby, Schools, Ski Area |
| Sewer | Septic System |
| SizeDepth | 198 Ft |
| SizeFrontage | 833 Ft |
| SizeIrregular | 3.786 |
| SizeTotal | 3.786 Ac|2 - 4.99 Acres |
| SizeTotalText | 3.786 Ac|2 - 4.99 Acres |
| ZoningDescription | Rg Os2 |
Rooms
| Level | Type | Length | Width | Dimensions |
|---|---|---|---|---|
| Lower Level | 4pc Bathroom | 6'8'' x 5'4'' | ||
| Lower Level | Bedroom | 11'9'' x 11'0'' | ||
| Lower Level | Bedroom | 11'7'' x 10'11'' | ||
| Lower Level | Office | 9'10'' x 7'9'' | ||
| Lower Level | Recreation Room | 16'5'' x 11'7'' | ||
| Lower Level | Recreation Room | 26'2'' x 21'2'' | ||
| Main Level | 3pc Bathroom | 10'0'' x 4'0'' | ||
| Main Level | 4pc Bathroom | 9'3'' x 8'0'' | ||
| Main Level | Bedroom | 10'4'' x 8'8'' | ||
| Main Level | Primary Bedroom | 26'3'' x 14'2'' | ||
| Main Level | Laundry Room | 7'0'' x 5'8'' | ||
| Main Level | Kitchen | 12'5'' x 10'2'' | ||
| Main Level | Dining Room | 11'1'' x 10'1'' | ||
| Main Level | Living Room | 20'3'' x 15'9'' |
https://www.realtor.ca/real-estate/27097690/872-11th-line-n-oro-medonte
Interested?
Contact us for more information











































