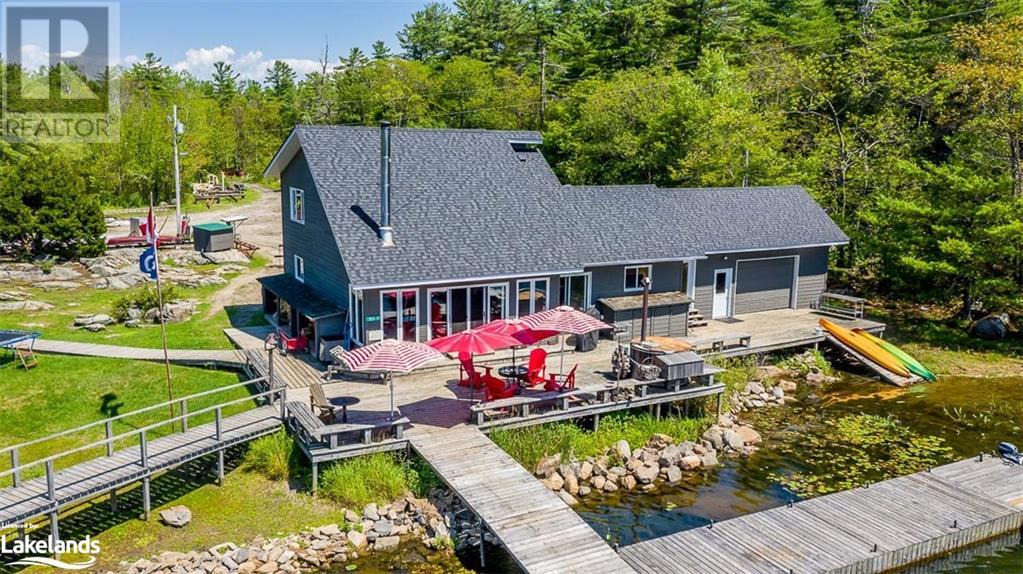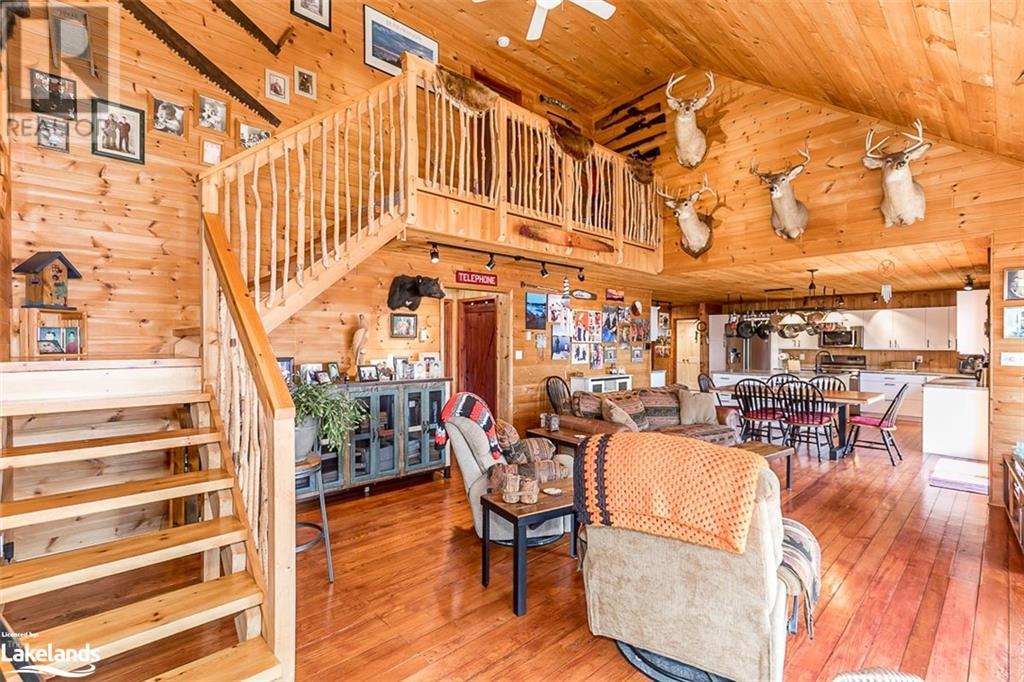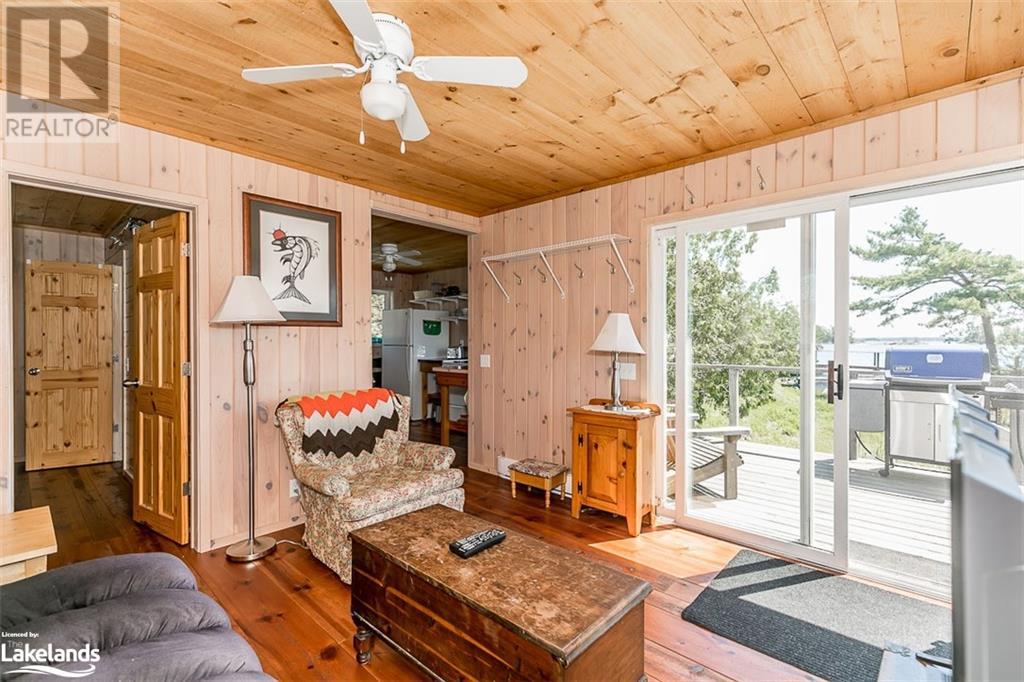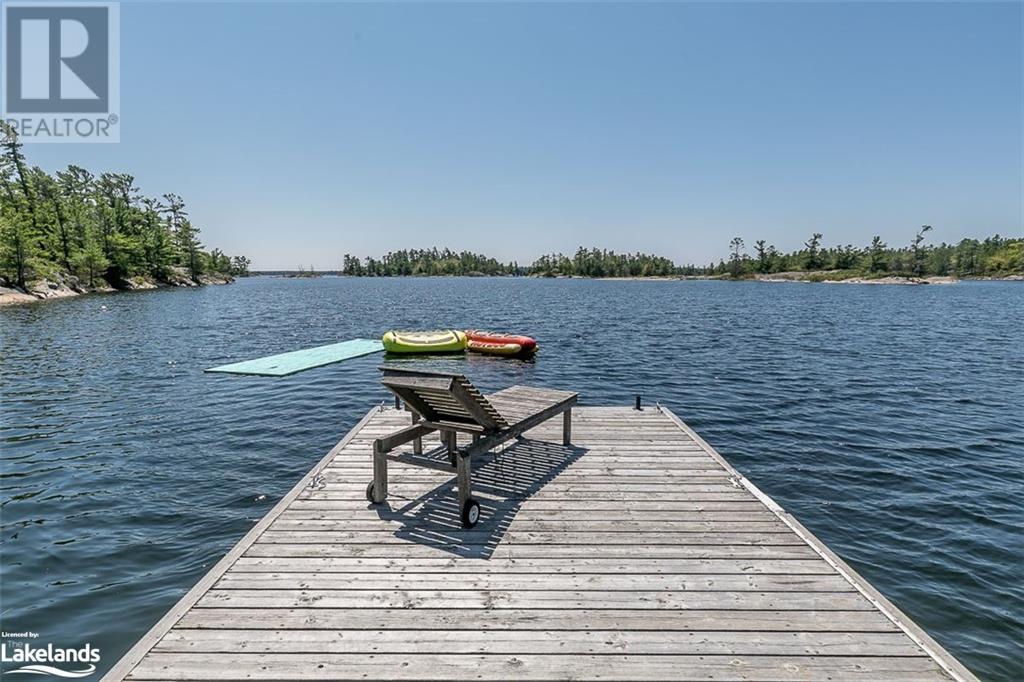B55-19 Moon Island The Archipelago, Ontario P2A 1T4
$2,295,000
Welcome to B55-19 Moon Island, located on Georgian Bay, about 10 mins east of Sans Souci, tucked away in Chegahno Bay, a quiet secluded bay just off the boat channel and minutes to the beautiful open waters of the bay. This unique and rare family compound style setup will provide the space and privacy for your growing family to share year round while making countless memories and with everyone still having their own space and privacy when needed. There are 3 fully winterized cottages, with kitchens, and a bunkie. The 2,076 sq.ft. main cottage has 3 bdrms & 2 bths, the 900 sq.ft. secondary cottage has 3 bdrms & 1 bth, the 432 sq.ft. third cottage has 1 bdrm & 1 bth, and there is a fourth 192 sq.ft. bunkie that is 1 bdrm. There are countless renovations and updates that have taken place in recent years; all asphalt shingles replaced in 2020 on all buildings, including three storage sheds, in the main cottage there is a new kitchen & appliances as of 2021, fully renovated ensuite in 2021, the secondary cottage was completely gutted and renovated in 2021, the 3rd cottage was completely gutted and renovated in 2013, 2 new septic systems in 2002 and the list goes on. There are 3 storage sheds to utilize for your seasonal toys and equipment or if needed convert one into your private gym or yoga studio. The location of B55- 19 protects you from prevailing winds, borders a provincial park providing privacy and there is exceptional fishing right off the dock. There are several amenities within a 10 min boat ride; community centre with tennis & pickleball courts, marina, restaurant, and provincial park walking trails. You can access this impressive family compound property with a 15 minute boat ride from the marinas located in Woods Bay, or a 25 minute boat ride from the marina located in 12 Mile Bay. Truly is a one of a kind that is definitely a must see! (id:16261)
Property Details
| MLS® Number | 40549481 |
| Property Type | Single Family |
| AmenitiesNearBy | Airport, Beach, Marina |
| CommunityFeatures | Quiet Area, Community Centre |
| Features | Southern Exposure, Conservation/green Belt, Country Residential |
| ViewType | View Of Water |
| WaterFrontType | Waterfront |
Building
| BathroomTotal | 2 |
| BedroomsAboveGround | 3 |
| BedroomsTotal | 3 |
| Appliances | Dishwasher, Dryer, Freezer, Microwave, Refrigerator, Satellite Dish, Washer, Gas Stove(s), Window Coverings |
| BasementDevelopment | Unfinished |
| BasementType | Crawl Space (unfinished) |
| ConstructedDate | 1995 |
| ConstructionMaterial | Wood Frame |
| ConstructionStyleAttachment | Detached |
| CoolingType | Ductless |
| ExteriorFinish | Wood |
| FireplaceFuel | Wood |
| FireplacePresent | Yes |
| FireplaceTotal | 1 |
| FireplaceType | Stove |
| Fixture | Ceiling Fans |
| FoundationType | Insulated Concrete Forms |
| HeatingFuel | Electric |
| HeatingType | Baseboard Heaters |
| StoriesTotal | 2 |
| SizeInterior | 2076 Sqft |
| Type | House |
| UtilityWater | Lake/river Water Intake |
Parking
| Attached Garage | |
| None |
Land
| Acreage | Yes |
| LandAmenities | Airport, Beach, Marina |
| Sewer | Septic System |
| SizeFrontage | 528 Ft |
| SizeIrregular | 1.99 |
| SizeTotal | 1.99 Ac|1/2 - 1.99 Acres |
| SizeTotalText | 1.99 Ac|1/2 - 1.99 Acres |
| ZoningDescription | Mrc-9 |
Rooms
| Level | Type | Length | Width | Dimensions |
|---|---|---|---|---|
| Second Level | Storage | 10'1'' x 6'2'' | ||
| Second Level | Full Bathroom | 10'1'' x 8'3'' | ||
| Second Level | Primary Bedroom | 15'9'' x 15'3'' | ||
| Lower Level | Laundry Room | 9'8'' x 6'10'' | ||
| Main Level | Bedroom | 15'1'' x 11'0'' | ||
| Main Level | Bedroom | 15'1'' x 11'0'' | ||
| Main Level | Mud Room | 26'11'' x 5'3'' | ||
| Main Level | 4pc Bathroom | 9'6'' x 6'9'' | ||
| Main Level | Living Room/dining Room | 28'0'' x 14'1'' | ||
| Main Level | Kitchen | 12'11'' x 19'10'' |
https://www.realtor.ca/real-estate/26649915/b55-19-moon-island-the-archipelago
Interested?
Contact us for more information




















































