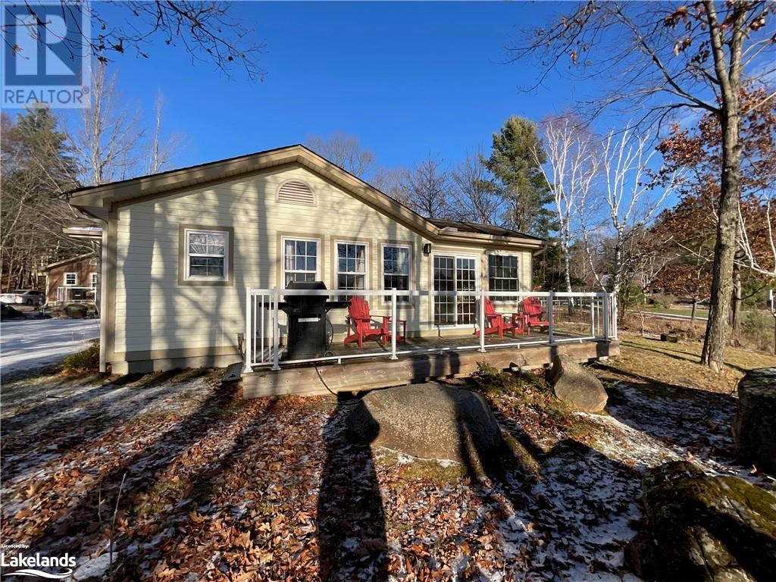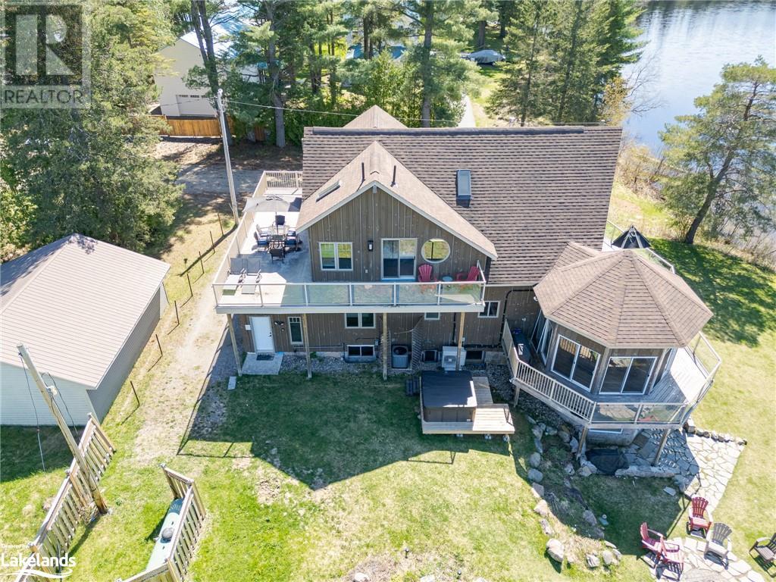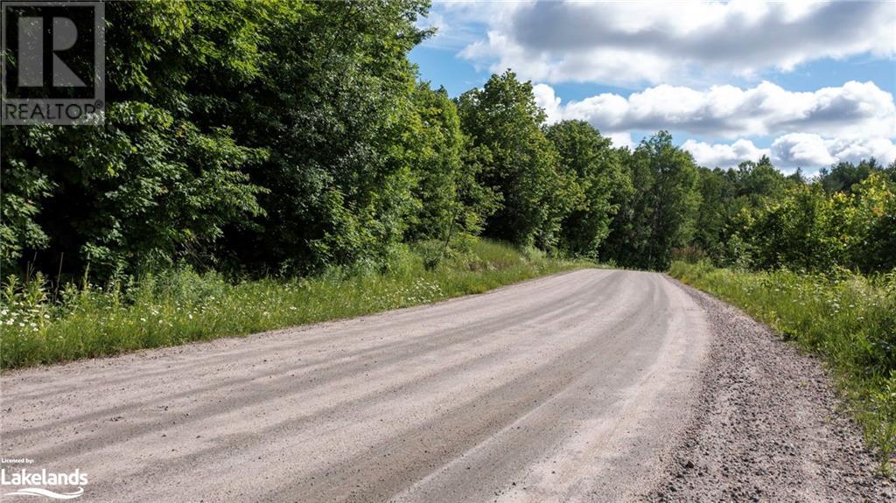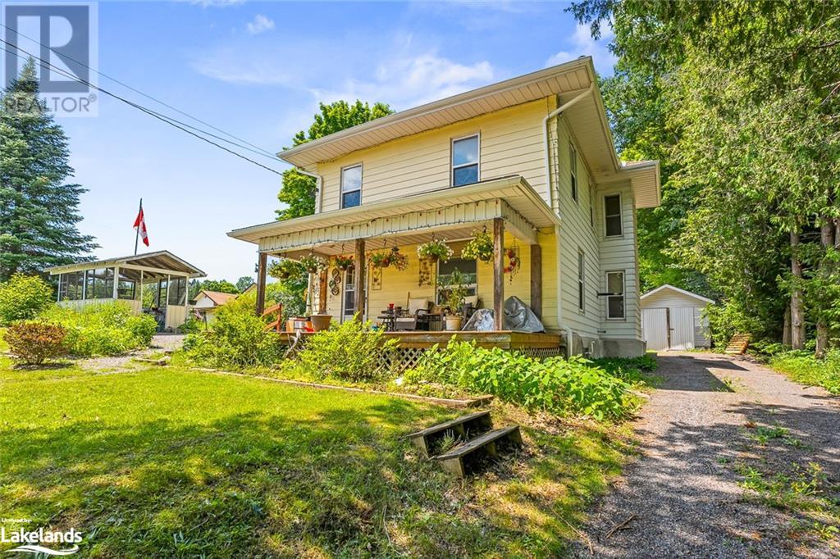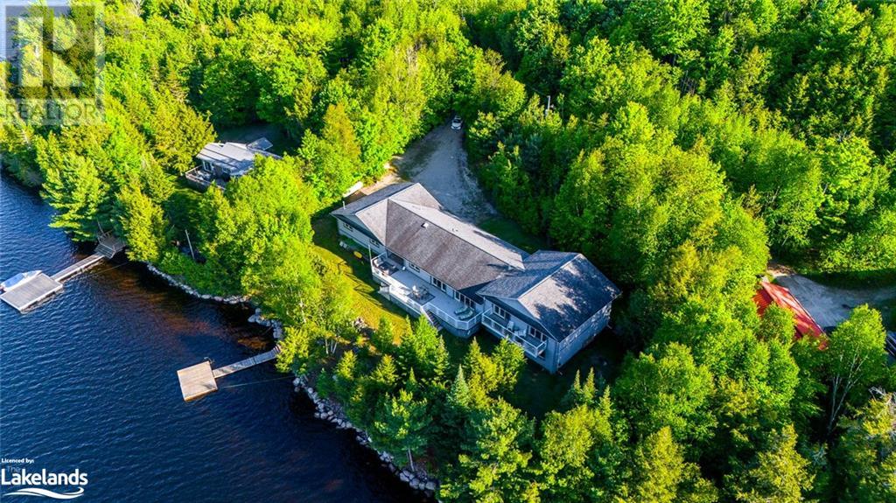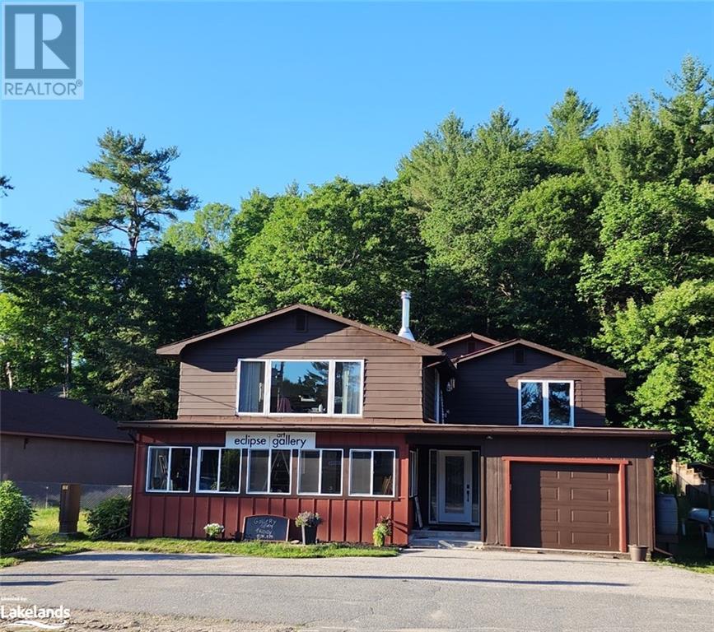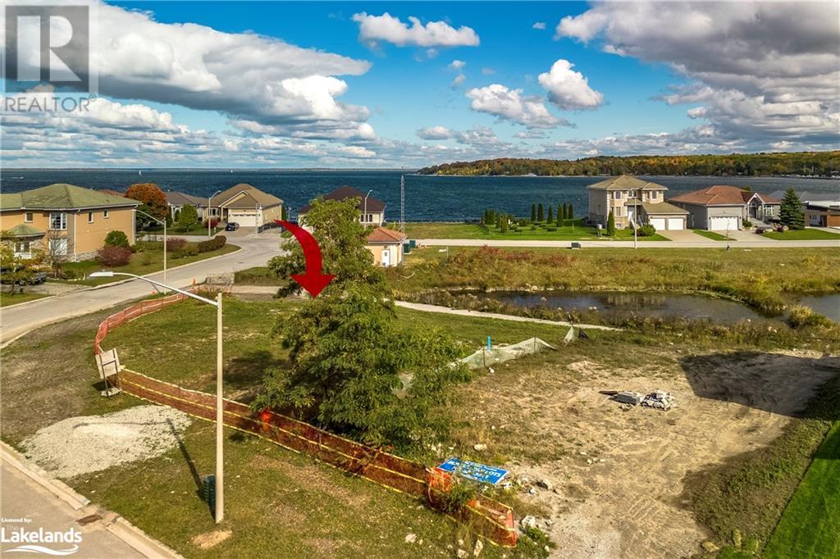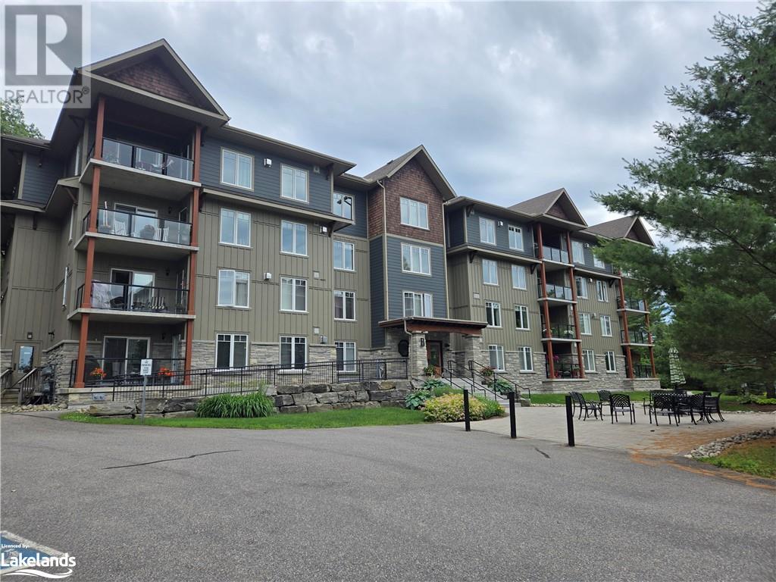11 Beckwith Lane Unit# 302
The Blue Mountains, Ontario
Mountain House at Blue Mountain, brand new 2 bedroom 2 bath condo with ensuite - gas fireplace, fully equipped kitchen, rec centre with in-ground year round pool and separate workout building. There is a glass enclosed deck with gas hook up ready for your BBQ. (id:16261)
1052 Rat Bay Road Unit# 108-8
Lake Of Bays (Twp), Ontario
Blue Water Acres FRACTIONAL ownership means that you share the cottage with 9 other owner’s you will own a 1/10th share of the cottage (your Interval week) and a smaller share in the entire resort. It's NOT A TIMESHARE. This cottage is known as 108 Algonquin and it's one of three cottages OFFERING THE BEST BEACH/LAKE VIEW at Blue Water Acres; it has private and guest parking, hi-speed internet, good cell service, 2 spacious bedrooms, 2 bathrooms, washer & dryer, cozy propane fireplace in living area, large dining area with full equipped kitchen and large screened in Muskoka Room. You will have exclusive use of your cottage for 5 weeks of the year. Check-in day for 108 Algonquin is Saturday and the Core Week (Week 8) in 2024 starts on August 10. The four other floating weeks rotate each year so it's fair to all the owners. Remaining weeks for 2024: January 27, May 4, September 21, November 16/24. Included for your enjoyment; beach chairs, kayaks, paddle boats, a 300' sand beach, tennis and badminton courts, playground, indoor swimming pool with change room & sauna, gathering room with grand piano, games room with pool tables, fitness room, tubing hill, skating, walking & snowshoe trails and more. You can even moor your own boat at Blue Water Acres for your weeks during boating season. All the cottages are pet-free & smoke-free. This is an affordable way to enjoy cottage life without the cost or work of full cottage ownership. Annual Maintenance fees INCLUDE EVERYTHING and are paid November for the following year. The ANNUAL maintenance fee for each owner in 108 Algonquin cottage in 2024 is $4,939+HST. There is NO HST on the purchase price. It's a unique way to own a share of Muskoka on Muskoka’s second largest lake. Your weeks can also be traded for weeks at other luxury resorts around the world through Interval International. Or you can rent your weeks out either through Blue Water Acres or on your own. *Interior images shown are similar to cottage interior. (id:16261)
281 Sunnidale Street
Stayner, Ontario
HOBBYIST FAMILIES, DEVELOPERS and INVESTORS - you do not want to miss out on the rare opportunity to own a piece of this very sought after acreage in the growing community of Stayner! Situated on apx 5 ACRES of beautifully treed and level land, this updated bungalow comes complete with pool, 2 oversized sheds, chicken coop and endless possibilities. Move in ready, just pack up the family and come enjoy all that this property has to offer - including daily walks through your personal trail system in your very own backyard oasis that awaits you. A short trip brings you to the charming downtown core where you will find amenities, cozy retail shops and quaint restaurants/cafes exuding true village ambience. Bonus room/sunroom has been recently converted to a four season, fully insulated office space with new windows and two exterior doors - many potential uses. This property is also centrally located, just 15 mins to Collingwood, 15 mins to Wasaga Beach, 30 mins to Barrie and will not last long. Come and see for yourself, you won't be disappointed. UPGRADES: Foundation Insulated 2023, Furnace 2020, A/C 2019, Washroom 2021, Washer/Dryer 2022, Fridge/Stove/Dishwasher 2021, Roof 2015, Septic 2013 (id:16261)
209318 26 Highway Unit# 2
The Blue Mountains, Ontario
Welcome to your home away from home in Ontario’s four season playground. Available ANNUALLY or SEASONALLY at a rate of $2,800 including most utilities. This spacious 2 bedroom, 2 bathroom ground floor villa has been updated and is furnished for you. All appliances available for your use including a 55 TV, fridge, stove, dishwasher, microwave, toaster oven, in-suite laundry and BBQ on private semi-enclosed patio. This beautifully landscaped property has lots of room to play and features exclusive access to the Georgian Trail from the back yard. With the multiple ski hills just minutes away, a short drive to Collingwood, Thornbury, and Blue Mountain village; the 4-season fun possibilities are endless. Additional beds can be accommodated upon request as the rooms are VERY large. Ample parking. Flexible start/end dates. (id:16261)
542 Punkinseed Lane
Georgian Bluffs, Ontario
Don't miss out on this exceptional opportunity to build your dream home at the prestigious Cobble Beach Golf Resort. This exclusive address boasts 100 feet of breathtaking Georgian Bay waterfront, providing stunning east-facing views and unforgettable sunrises. Embrace the chance to create a custom-built residence that perfectly embodies your unique style, personality, and lifestyle. The lot is fully prepared for construction, with municipal water, sewer, and natural gas readily available at the lot line. Additionally, the property offers the convenience of fibre optics internet, ensuring high-speed connectivity. Located just 10 minutes away, downtown Owen Sound provides a vibrant and diverse array of amenities. Immerse yourself in a thriving culinary scene, trendy cafes, captivating art galleries, and one-of-a-kind boutiques. Enjoy leisurely strolls along the picturesque Georgian Bay shoreline, taking in its natural beauty. The area also boasts numerous golf courses, a marina, public beaches, scenic parks, and an abundance of hiking trails along the majestic Escarpment. Discover a truly extraordinary lifestyle in this sought-after location, where the best of nature, recreation, and urban conveniences converge. (id:16261)
15 Lake Street
Kearney, Ontario
Spectacular bespoke cottage on Perry Lake! This turn key property boasts a loft-style master bedroom plus 5 more additional bedrooms all with panoramic waterfront views. 2 kitchens, several walk-outs and a spacious Games room for the whole family. This open concept, vaulted ceilings, floor to ceiling windows and warm fireplace is ready for your entire family and extended family. Step out onto the upper deck, equipped with a hot tub and a gorgeous South East view of Lake Perry and its stunning beach. Main floor bathroom features a six-foot jetted tub surrounded by slate, offering lake views, dual sinks, a makeup vanity, and a spacious shower with dual showerheads. Custom hemlock staircase is the height of luxury and elegance: a built-in speaker system for immersive sound, stained wooden, vaulted ceilings, custom maple trim, sleek glass railings, and a cozy gas fireplace adorn the main floor. Entertainer’s dream with chef's kitchen, a large island topped with sparkling red quartz cabinetry, a double oven, high-quality stainless steel appliances, and features a bar sink and gas cooktop. Spilling out from the kitchen is a rotunda-style Muskoka room with sliding glass doors on every wall, opening up to a wraparound deck with more beach views! If not enough, the homes features convenient pocket doors maximizing the space. The lower level, with custom separate entrance, serves as a self-contained unit perfect for an in-law suite or ‘currently’ Airbnb, with two bedrooms, a large living/dining area with an electric fireplace, and a fully equipped kitchen that opens to a lakeside sitting room. The Sunroom has been converted to a 6th bedroom. The flat property features a sandy beach, a garden, a fire pit, and a flagstone pathway, landscaping that leads to a gazebo. Investment or Family, 15 Lake street has it all! Kearney offers 4 season activities, ATV trails, Algonquin PP, skiing & more. The home is currently run as a very successful AIRBNB, 135K+ per year! (id:16261)
Lot 29 Farleys Road
Whitestone, Ontario
Welcome to Farley's Rd. in Dunchurch where this expansive lot, just over 4 acres, presents an exceptional opportunity for your dream property. Nestled in a serene countryside setting this parcel is ideally situated near the Farley's Rd. boat launch offering convenient access to the tranquil waters of Whitestone Lake for boating and recreation. And as a bonus there is also a shared right of use deeded access to Whitestone Lake just a little further down the road. Hydro is readily available at the road simplifying the process of building your ideal home or cottage retreat. Dunchurch itself boasts a range of amenities including charming local shops, dining options and essential services ensuring both comfort and convenience. Whether you envision a peaceful getaway or a year-round residence surrounded by nature's beauty, this property on Farley's Rd. presents endless possibilities. Don't miss out on the chance to create your perfect escape in this picturesque part of Dunchurch. Schedule your visit today and start envisioning your future here! (id:16261)
4945 Monck Road
Kinmount, Ontario
Step back in time in this charming century home, nestled in the heart of Kinmount featuring classic antique finishes throughout offering a perfect blend of historical charm and modern comfort. Upon entering you will adore the classic staircase leading to the second level. Main floor offers Living Room, Dining room and large eat in kitchen space with a 3pc bathroom and upstairs you'll find 3 generously sized bedrooms all with closets and an additional 3-pc bathroom. Outside, the large level yard provides a natures dream with beautifully manicured grass, mature flower gardens, vegetable/fruit garden and potential for so much more. This could be your own little homestead space with an old barn structure and additional sheds for whatever you desire. There is a detached 20x12 garage with lots of room for parking. Walking distance into town to visit quaint country stores, the Victoria Rail Trail is a short walk away and the famous Highlands Cinemas. Experience timeless elegance and charm in this extraordinary century home, where every detail tells a story. Make it yours today! (id:16261)
1194 Rattlesnake Road
Haliburton, Ontario
Welcome to 1194 Rattlesnake Road, a stunning custom-built, four-season home located on over one acre on Little Redstone Lake. This property offers a perfect blend of luxury, comfort, and character, making it an ideal retreat for those who love to entertain and enjoy the beauty of Haliburton Highlands. This spacious residence offers 5 large bedrooms, providing ample space for family and guests. The estate-like ambiance is immediately evident as you step into the open-concept living area. The living room features custom built-ins, adding both functionality and a touch of elegance to the space. The seamless flow between the living room, dining area, and kitchen makes it perfect for hosting gatherings, whether they be intimate family dinners or larger social events. The kitchen is a dream, with high end appliances, granite countertops, and two fridges, ensuring that cooking and entertaining are a delight. The side split layout of the home provides guests with privacy, with bedrooms and living areas thoughtfully arranged to maximize comfort and convenience. Downstairs you will find a huge unfinished basement brimming with potential. Whether you envision a home theater, a fitness center, or large playroom, this space provides the perfect blank canvas to bring your dreams to life. Step outside to the expansive deck, where you can enjoy views of the lake and surrounding landscape. This outdoor space is perfect for summer barbecues, morning coffees, or simply unwinding while taking in the tranquil scenery. The breezeway connecting the house to the triple car heated garage/workshop adds a practical touch, ensuring easy access and additional storage options. The property also features a private boat launch, allowing you to easily explore the waters of Little Redstone Lake at your leisure. 1194 Rattlesnake Road is more than just a home; it's a lifestyle. Don't miss the opportunity to make this exceptional property your own and create lasting memories with family and friends. (id:16261)
2831 Highway 60 Highway
Dwight, Ontario
This property is located in the heart of Dwight, half way between Huntsville & Algonquin Park, within walking distance to beautiful sandy Dwight Beach on Lake of Bays. Walk to the store, bakery, coffee shop, gift shops, post office, a short drive to schools, golf courses, restaurants, ski area and parks, ready for you to explore. This building has new spray foam insulation, new windows, new electrical to name a few of the new features. The 2nd level has been renovated into a 3 bedroom, 2 bathroom home. An open concept living/dining and kitchen, with large island, huge windows and patio door to bring the natural sunlight in, plus a woodstove to cozy up to on those winter evenings. A large master bedroom suite with large walk-in closet and 2 pc ensuite bathroom plus laundry room on this floor. Back yard includes a deck, gazebo and hot tub area to enjoy the natural woods behind. We also have a single car garage at the front of the building. The main floor at road level consists of a few different rooms. Currently one room is being used as an art gallery, retail/office space. This space has all been renovated to code with proper seperation from living space. The other rooms could be used as more living space eg. rec. room, more bedrooms etc or expand for more retail use/home business, 2 smaller rooms, 2 pc. bathroom and a large (approx. 40x36) back work room/garage. The large garage door makes this an ideal package for the self employed business individual, (Electrician, plumber, woodworker, or extra storage etc.) This property has commercial zoning, using the main level as a storefront/retail or self-employed business of any kind. Lots of opportunity and potential to live, work and play in beautiful Lake of Bays, Muskoka. Highway access, easy accessability in the winter and great visibility for any start up business. Your dream is awaiting to take flight. (id:16261)
517 Taylor Drive
Midland, Ontario
Opportunity awaits to Build your dream home in this sought after area of Tiffin By The Bay at Tiffin Estates on this level fully serviced estate lot with natural gas, hydro, water and sewers all available. Enjoy the water view from your very own back yard. There is immediate access to Midland's Waterfront Rotary Trail system used for walking, biking and hiking; a marina, a ball park and Midland's downtown with shopping and restaurants as amenities located near by. The Seller has provided a grading plan, lot location plan, and available floorplans should a Buyer consider this option in building a home. The Buyer is responsible for all development charges at the time of applying for a building permit, these charges are subject to change. (id:16261)
391b Manitoba Street Unit# 402
Bracebridge, Ontario
Welcome to Granite Springs Condominium. Nicely landscaped with splendid gardens. Only 5 min from downtown in a quiet setting. The 2 bedroom, 2 bathroom condo is located on the 4th floor, no one is above, and a corner unit away from the street, is bright, allowing in plenty of natural light. The primary bedroom has a walk-out to balcony, walk-in closet and ensuite with a large shower. The second bedroom can be a guest room, den or office. The living room has engineered hardwood flooring, walk-out to balcony and large windows with south sunny exposure. The kitchen is efficient with plenty of counter space, centre island and large pantry. Indoor parking is a treat in the winter and an elevator takes you to your unit - no stairs. A locker unit is located in front of your parking space. The large clubhouse has a fitness room, library and an event room with a kitchen, take time to workout, relax in the library or meet up with friends for a game of cards. The condo is well maintained - the hallways are presently being painted and new carpet will be installed. (id:16261)


