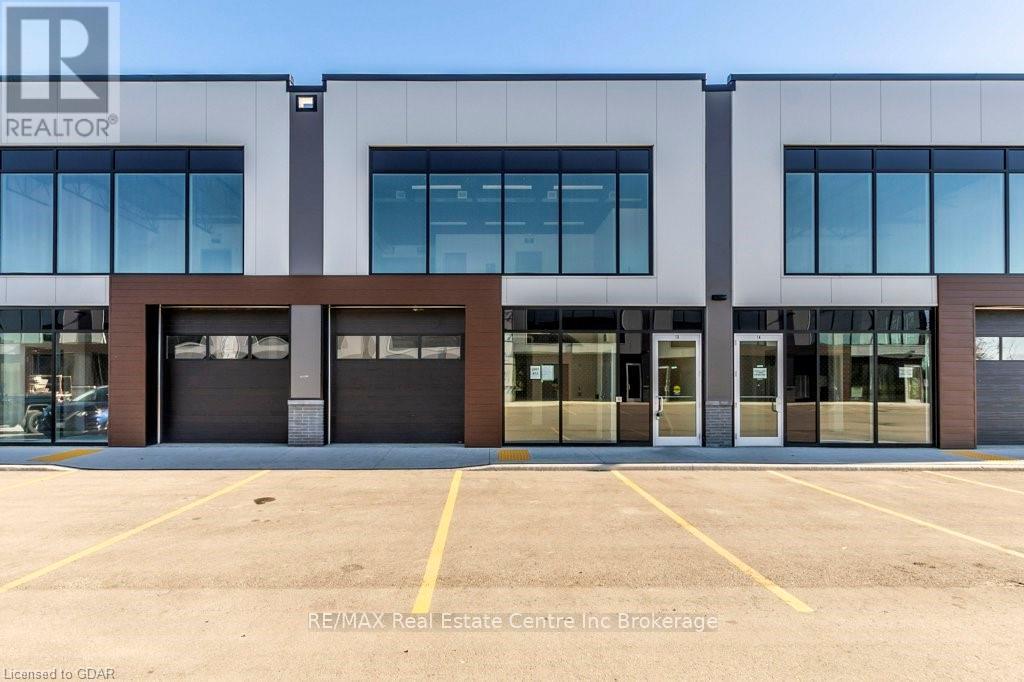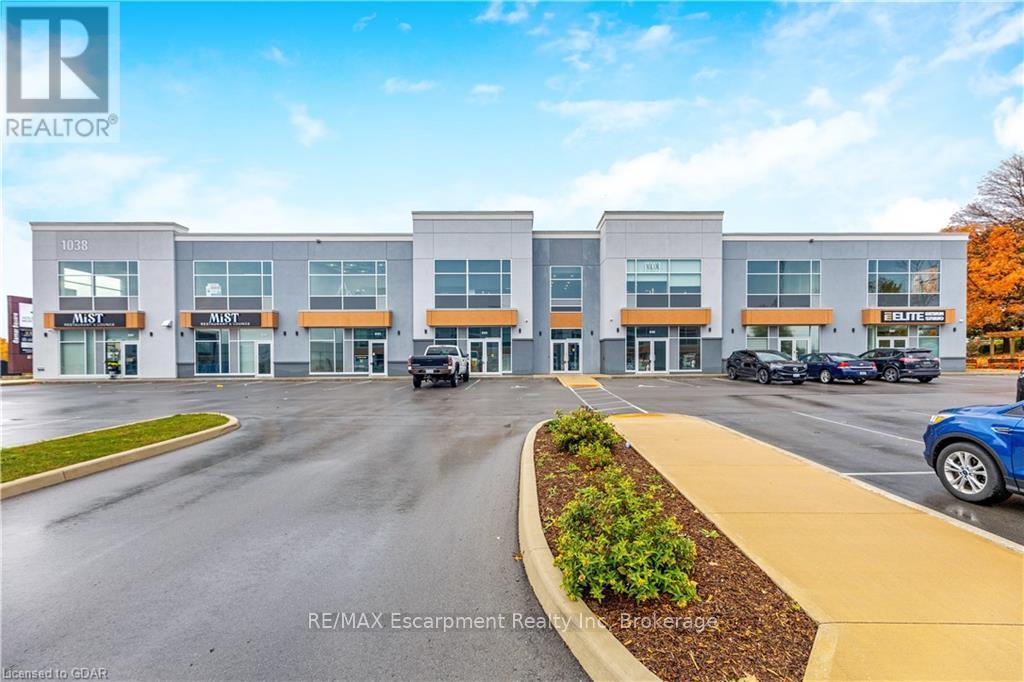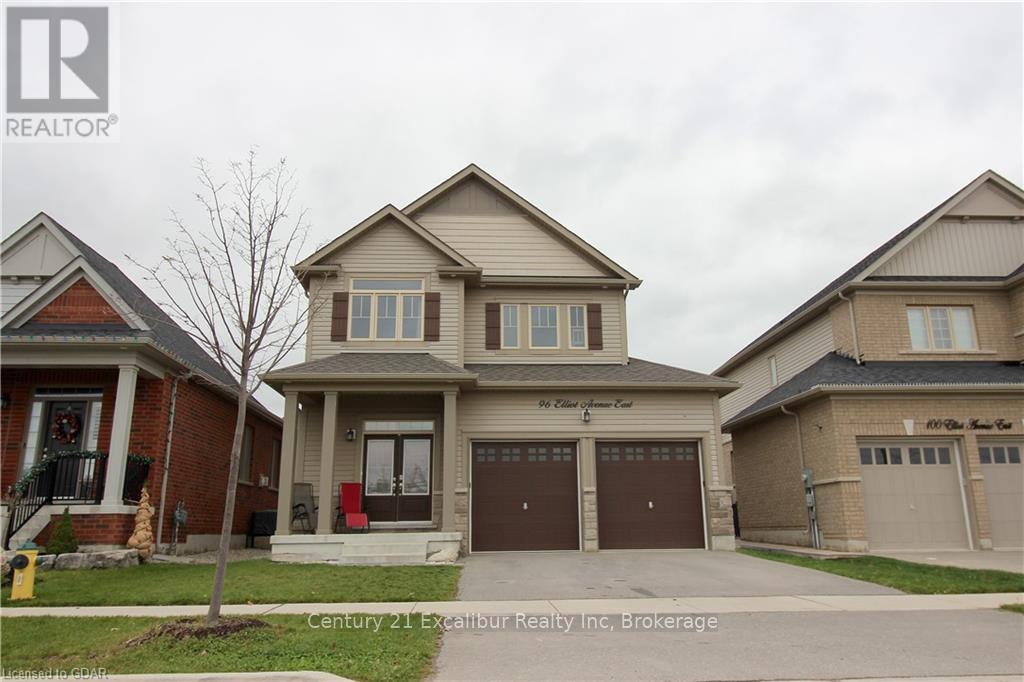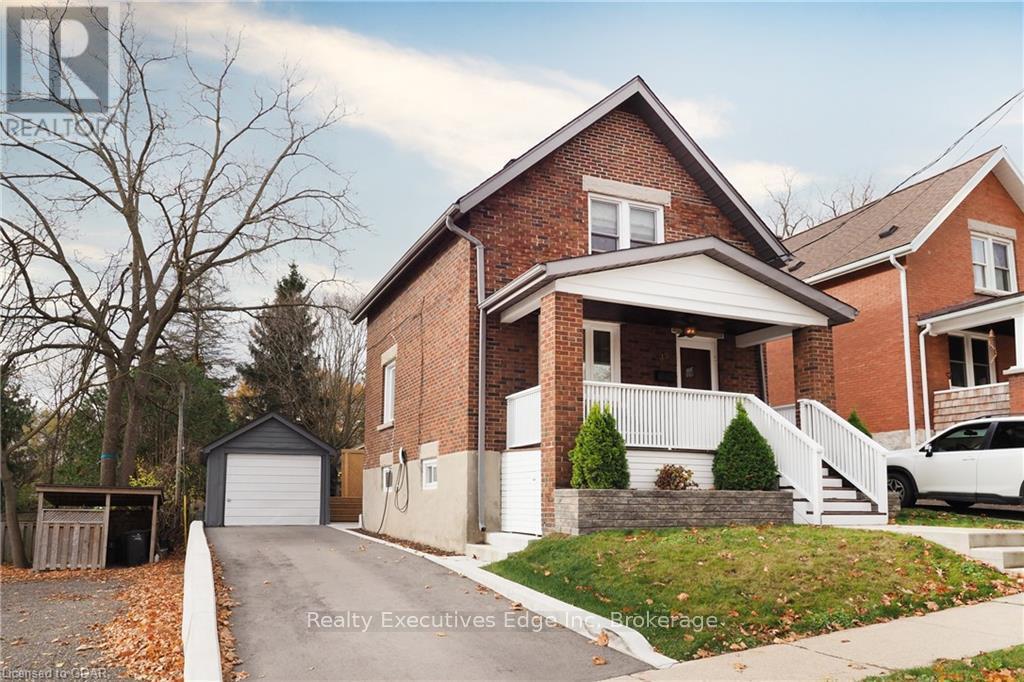253 Auden Road
Guelph (Grange Hill East), Ontario
This Lovely Freehold well maintained home in a vibrant community offers a perfect blend of comfort and convenience. Ideally located near schools, shopping, public transit, walking trails. Main floor features kitchen with lots of storage, living room and a nice sized dining area, upstairs 3 bedrooms and 4pc washroom. Outside enjoy the full yard with no one behind, ideal for entertaining or relaxing with the family. With parks and the recreational center close by it is a perfect location to move to. The driveway can park 4+ vehicles with a side entrance that leads to the lower level that is finished with three full rooms including a 3pc washroom for extra living space. Do not miss out! The opportunity to live in this wonderful neighborhood is now. Rates are lower and this home is very affordable. If you know of anyone looking for a home please let them know. (id:16261)
370 Forfar Street E
Centre Wellington (Fergus), Ontario
For Lease: Modern 3-Bedroom Home in Fergus\r\n\r\nLocated at 370 Forfar Street in Fergus (Centre Wellington), this beautifully upgraded 1,500 sqft home is available for $2,800 per month. Featuring three spacious bedrooms, two full bathrooms, and parking for two vehicles, this property offers comfort and convenience in a quiet, family-friendly neighborhood. The open-concept layout boasts modern finishes throughout, creating a bright and welcoming space.\r\n\r\nIn-unit laundry provides added convenience, and tenants have access to a shared yard with additional storage space. The home is ideally located close to schools, childcare, and grocery shopping, making it perfect for families who value accessibility and community. Utilities included in the rent cover the hot water heater and A/C, while tenants are responsible for hydro, water, internet, and gas.\r\n\r\nThis exceptional rental won’t last long. Schedule a viewing and discover all that this home and neighbourhood have to offer. (id:16261)
312 Stevenson Street N
Guelph (Waverley), Ontario
Don’t miss this opportunity for an Income generating home in Central Guelph. The recently renovated basement has a legal 2 Bedroom apartment with a large open concept Barzotti Euro kitchen and the adjoining living area is equipped with its own gas fireplace. It has a beautiful 3 piece bathroom and the shared laundry is located just outside the apartment entrance. As you walk into the main level you are greeted by an amazing living room complete with decorative touches, a gas fireplace with a huge picture window bringing in a ton of natural light. The three bedrooms on the main floor are well sized and overlook the backyard. The Newer Barzotti Euro Kitchen is well laid to handle any meal preparation. If you are looking for a bungalow with curb appeal just walk around the outside and enjoy the lush, great porch and the generous sized private back yard. Steps from awesome amenities (Bullfrog Mall, Guelph Public Library, Zehrs, Shoppers Drugmart, Goodlife Fitness) and close to parks, Downtown Guelph, and Guelph General Hospital! (id:16261)
132 George St E Street
Centre Wellington (Fergus), Ontario
Welcome to 132 St. George Street in the heart of Downtown Fergus! \r\nThis home offers so much; easy Downtown living, an extremely private lot and a wonderfully warm home with unique architectural features. \r\nThe main floor hosts an open concept kitchen, a casual living room and a gracious dining area. This room is a great place to host friends and family with the kitchen opening into the dining room and the causal sitting area all in one space. Above this sitting area is an open space to the above living room which allows for plenty of natural light. \r\nJust down the hall, through a cozy sitting room and a large glass door, there is easy access to the private deck and backyard which is a peaceful place to enjoy and spend time. Accompanying this level are two good sized bedrooms, each with their own closet and a shared four piece bathroom. \r\nOn the second floor is a gracious, open concept living room with vaulted ceilings, many windows and it features an atrium like design offering a view into the casual sitting area below, on the main level. \r\nThis upper living room offers a unique setting with plenty of natural light throughout the day and anchoring the living room is a large fireplace. This space could nicely host two different sitting areas or one gracious sitting area. \r\nThe primary bedroom is just off the living room and offers plenty of space and a soaring ceiling. The walk in closet is gracious in size and offers plenty of storage space. There is another good size bedroom accompanying this level that could also make a great office. There is a three piece ensuite too. \r\nThis unique property has been so loved. If you are looking for a home that has a story to tell, be sure to see this gem Downtown Fergus. (id:16261)
7 Church Street
Erin (Hillsburgh), Ontario
Discover this character-filled semi-detached century home in the picturesque town of Hillsburgh. Just steps from shopping, parks, and the local arena, this property offers both convenience and timeless charm. Step inside to soaring ceilings, rich hardwood floors, and intricate decorative trim that make this home truly one-of-a-kind with endless potential.The main floor layout is designed for ease, featuring a laundry room and direct kitchen access to a spacious wooden deck, perfect for outdoor dining and entertaining. Upstairs, youll find three bright bedrooms and a full bathroom.An unfinished basement awaits your creative touch, while the large corner lot provides ample parking and generous yard space, offering plenty of room for gardens, play areas, or future expansions. Don't miss out on this rare gem in the heart of Hillsburgh! (id:16261)
13 - 587 Hanlon Creek Boulevard
Guelph (Hanlon Industrial), Ontario
Hanlon Creek Business Park. Brand new flex commercial/industrial unit for lease. Landlord has spent significant money on improvements including finishing both bathrooms, flooring, drywall finishing, electrical, etc. Ground level door is 10ft x 10ft and leads to unit that has 22 ft ceiling. Second floor office area is fully finished with bathroom and kitchenette. Conveniently located on the corner of Downey Road and Hanlon Creek Boulevard. Permitted uses includes Catering Service, Commercial School, Computer Establishment, Research establishment, Lab, Manufacturing, Medical Office/Clinic, Dentist, Orthodontist, Office, Post Secondary School, Print Shop, Warehouse, Showroom, Rec Centre, Vet Services, Public Hall, Restaurants ( must comply with zoning restrictions) \r\nEasy to show. Call today. (id:16261)
173 Clair Road W
Guelph (Clairfields), Ontario
Welcome to your dream home! This exquisite 3-bedroom property, with a walk-out basement and a stunning backyard, is nestled in the prestigious south end. It's perfectly located for both convenience and luxury living. Step into the light filled living room, adorned with pristine hardwood floors and expansive windows that frame picturesque backyard vistas. The spacious eat-in kitchen boasts fresh white cabinetry, a glass-tiled backsplash, and ample counter space. Open the doors to your generously sized deck, perfect for BBQs amidst breathtaking views and spectacular sunsets. On the second floor you'll find a versatile loft, offering endless possibilities as a home office, hobby haven, or potential 4th bedroom. The primary bedroom features luxury laminate floors, a double closet, and a 4-piece ensuite. Two large bedrooms share access to a private bathroom. Enjoy convenience of second-floor laundry. The finished basement boasts an expansive rec room with laminate floors and a renovated bathroom with a walk-in glass shower. Large windows, ample pot lighting, and sliding doors ensure the space is bright and inviting while providing access to your large, partially covered stone patio adorned with a charming pergola. The basement could easily be converted to a secondary unit. Unwind in your beautiful backyard, where lush gardens and meticulously manicured landscaping await. Enjoy fresh produce from your cherry tree! This property features a splendid yard, with high elevation views of downtown on clear days. Convenience is at your doorstep with Bishop Macdonell High School and South End Community Park nearby, offering basketball courts, a splash pad, tennis courts, and walking trails. Just down the street, Pergola Commons plaza provides grocery stores, LCBO, a movie theatre, fantastic dining options, shops, and fitness centres. Plus, it's only a 2-minute drive to the Hanlon, providing easy access to the 401. Experience the perfect blend of luxury, convenience, and community. (id:16261)
207 - 1038 Garner Road W
Hamilton (Ancaster), Ontario
Discover the potential of this brand-new commercial condo unit located at 1038 Garner Rd W, Ancaster - a prime spot that perfectly balances modern design with strategic accessibility. Built in 2022, this spacious corner unit boasts expansive windows, filling the space with natural light and offering a welcoming ambiance for customers and clients alike. This flexible space is a blank canvas awaiting your unique vision and business needs. With plumbing roughed-in and ample space to customize, you have the freedom to design and build out to your exact specifications. Located just minutes from a major shopping area, this unit benefits from high traffic flow and a bustling commercial environment, making it a smart choice for any business aiming to establish a strong local presence. Plus, ample on-site parking and easy access enhance convenience for both staff and visitors. (id:16261)
96 Elliot Avenue E
Centre Wellington (Fergus), Ontario
Welcome to this immaculate 4-bedroom, 4-bathroom home, built in 2020 on a premium lot, offering 2,686 sqft of modern living space. Located in a highly desirable neighborhood, this property combines comfort, style, and convenience.\r\n\r\nThe heart of the home features a spacious, open-concept floor plan that seamlessly blends the kitchen, dining, and living area – perfect for family gatherings or entertaining guests. Large sliding doors lead to a private, fully fenced-in backyard.\r\n\r\nRetreat to the luxurious master suite, complete with a beautiful ensuite bath featuring glass stand up shower and a deep soaking tub for ultimate relaxation. The fully finished basement offers even more living space, ideal for a home office, playroom, or media center.\r\n\r\nConvenience is key with this home! You’ll love the proximity to the hospital, grocery stores, and a soon-to-be-built public school across the street. Means you'll never have to wait in the car again! (id:16261)
1735 Queenston Road
Cambridge, Ontario
Welcome to your charming new home in the heart of Preston South, Cambridge! This delightful detached side-split residence combines comfort, style, and convenience, located just steps from the picturesque Grand River. As you enter, you're welcomed by a spacious and inviting interior featuring a beautifully designed chef’s kitchen. Outfitted with stainless steel appliances and an expansive island with a built-in cooktop, this kitchen is a dream for any culinary enthusiast. A door off the kitchen leads to a back deck, ideal for morning coffee or summer gatherings. The stylish tile backsplash adds a modern flair to the space. Upstairs, you’ll find three cozy bedrooms and a central bathroom equipped with dual sinks, making busy mornings more manageable for the whole family. The lower level provides extra living space, including a comfortable family room and a well-appointed bathroom for added convenience. The basement offers a perfect retreat for relaxation and entertainment, featuring a spacious rec room that’s perfect for movie nights or a play area. It also includes a generous laundry room and a charming wine cellar for the connoisseur. Outside, the property is a true oasis. Enjoy a large yard perfect for outdoor activities, a patio for al fresco dining, a deck for sunbathing, and a convenient garden shed for storage. The meticulously landscaped garden enhances the home's curb appeal and provides a tranquil setting. Located just a short 5-minute walk from the nearest trail entrance, you’ll have easy access to nature and scenic walks along the Grand River. This home offers the best of both worlds: urban conveniences and the serenity of natural surroundings. Only a short drive to the 401 Highway makes for easy commuting. Don’t miss the chance to make this exceptional property yours. Schedule a showing today and imagine the possibilities of living in this sought-after neighborhood! (id:16261)
69 Rodney Boulevard
Guelph (Old University), Ontario
Don’t miss this opportunity to purchase your 3 + 1-bedroom, 3-bathroom two-story home in the highly desirable Old University area of Guelph. The kitchen offers plenty of cupboards and counter space with custom wood cupboards and granite countertops. The fully finished basement with a gas fireplace will provide you with extra living space. This property offers a beautifully landscaped lot with a private yard that includes an in-ground heated pool and custom-built Board and Batten wooden shed for your family to enjoy. Centrally located with easy access to everything that you need. You can easily walk to the University of Guelph, Downtown Guelph and Stone Road Mall. Hop in the car and commuters can quickly access Hwy 401. (id:16261)
35 Fergus Street
Guelph (Central West), Ontario
You read advertising for homes for sale stating ""Just move in and enjoy"", well a number of realtors who viewed this property uttered that phrase, and realtors know. This charming tranquil urban detached one and a half story brick gem sits proudly in a family friendly, tree lined, limited traffic, quiet street. The home offers three bedrooms, two bathrooms, and a bright and fresh sunlit kitchen that leads to a den or an office (could also be a guest room) with a bathroom. Three bedrooms upstairs with original hardwood floors and a four-piece full bath. A generous living-dining room combo is great for entertaining. The lower-level rec room contains laundry and exposed stone walls. The original finishes include solid wood trim, and baseboards. Home is plaster construction too. Walk out to newly refurbished P/T deck. The covered front porch has been recently sanded and stained and there's a single car garage. The main floor features a cozy family room and numerous windows allow a flood of bright sunshine throughout the home. Open foyer for welcoming guests. (Did I mention the step-saver kitchen and original hardwood floors? I did. The home has been loved and well cared for by the owners. Pride is evident. Mechanicals are up to date like roof, furnace, air conditioning.. Double glazed vinyl windows, window blinds, wiring and plumbing updated. It is urban living at its finest. Where to begin? Try three parks, recreation trails, the river, Montessori, public to middle schools and university, all within walking distance. Easy stroll to downtown core, farmers market, library, churches, bistros, cafes and restaurants. Original hardwood floors. It's a great location. Sunny Acres neighborhood is in transition with craft brewers, cozy eateries and more What a great way to commence the next phase of your life...OH, and the neighbors are the best! This is a home you may fall in love with. Just don't be the one who said...""I should have moved on that property"". (id:16261)












