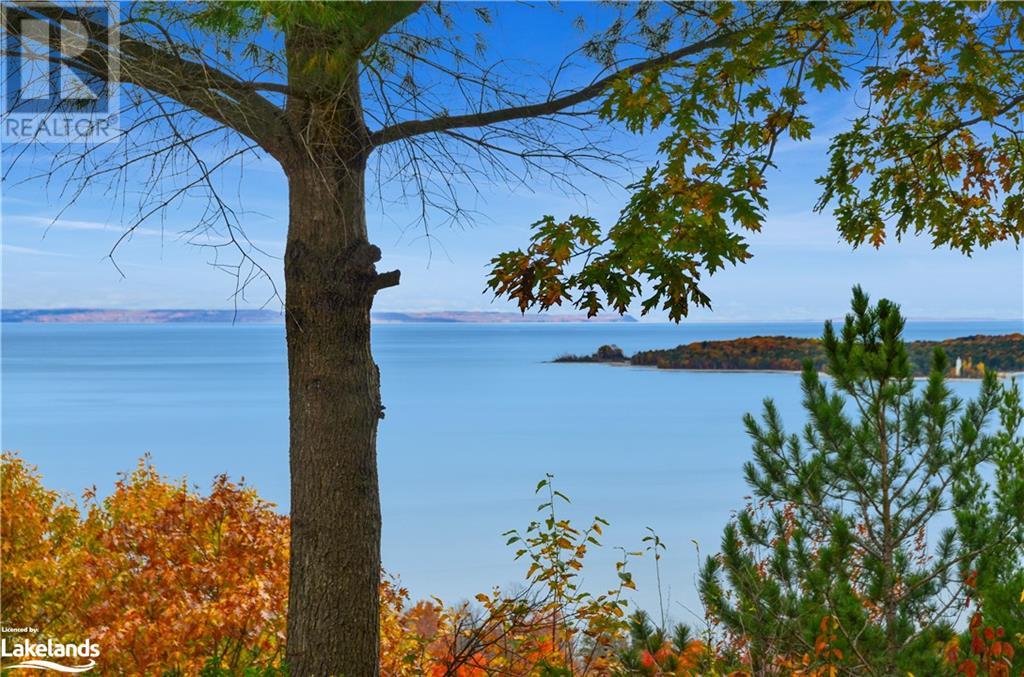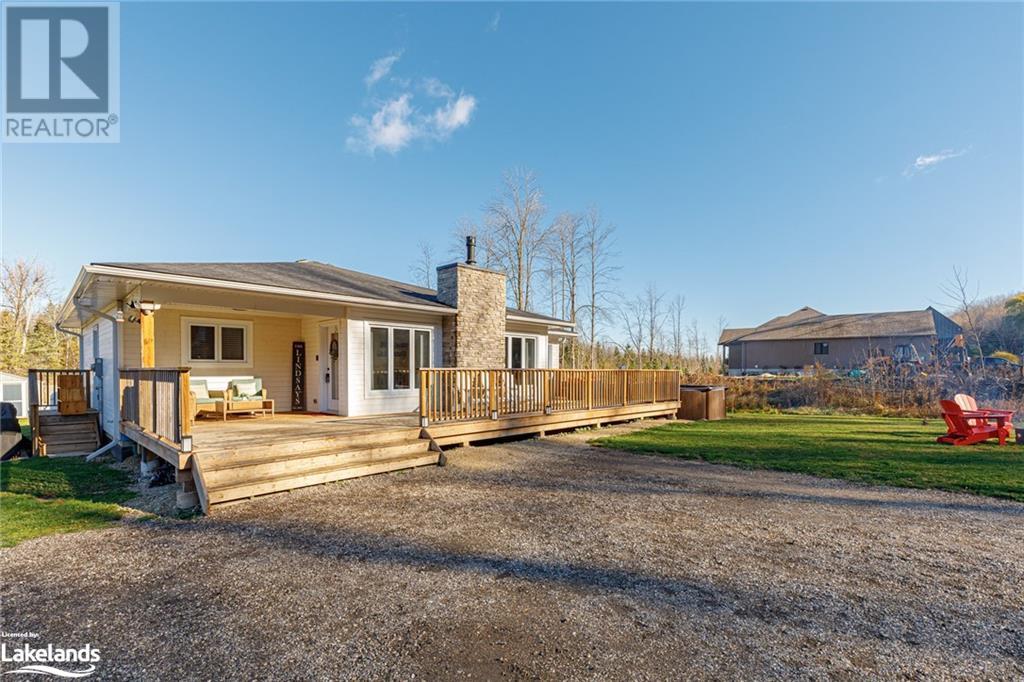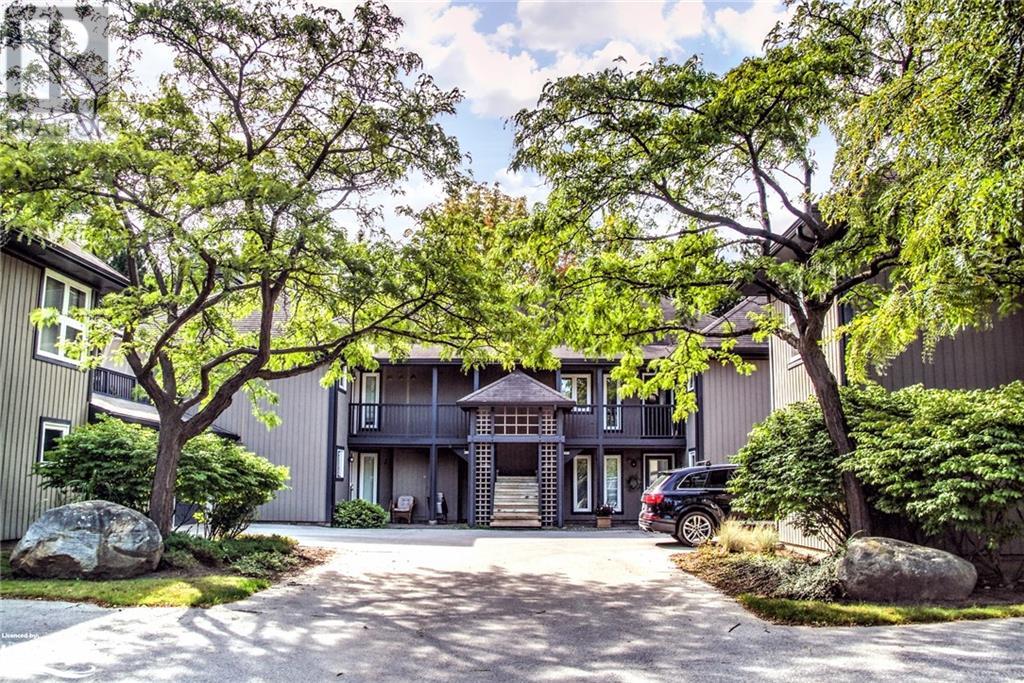670 Concession 20 W
Tiny, Ontario
This incredible historic estate has one of the best views of Georgian Bay in all of Tiny Township, Ontario. The original Log home was built in 1938, subsequent log additions were added in 1958, 1998 and 2008. Pride of ownership is seen everywhere as the owners have upheld a regular maintenance program every year of ownership. This beautiful estate offers an idyllic blend of privacy, nature, and convenience, making it the perfect escape for those seeking a tranquil lifestyle. Set on a generous 32 acre lot, and supported by the ONTARIO MANAGED FOREST PROGRAM, surrounded by mature trees and natural landscapes, you will never want to leave. Visitors are consumed by the stunning views from every angle. With ample outdoor space, you can enjoy gardening, outdoor activities, or simply relax under the spell of Georgian Bay. This is a nature lover’s dream, with opportunities to explore nearby trails, enjoy wildlife, or take in the peace and quiet of rural living. This 2800 sqft home has a lot of living space with 4 bedrooms, 3 bathrooms, a partially finished basement and open concept living with vaulted ceilings. The home is perched on the Nipissing Ridge Escarpment. Every room is flooded with natural light and incredible views of Christian and Beckwith Islands and the ski hills of Blue Mountain, Collingwood. The heart of the home is centred around the magnificent west facing picture window and stunning Muskoka fireplace. The heated out building offers a very spacious 2 car garage & workshop along with additional fully serviced living space above the garage. Extra sleeping quarters are found in the bunkie near the main cabin. Don't miss out, create your own family legacy, Book your showing today. (id:16261)
326 Lafontaine Road W
Tiny, Ontario
Searching for a 6 bedroom, immediate possession home? Look no further! House has been completely repainted with all bedrooms are located on the second floor of this home along with a 4pc bath. If you require a bedroom on the main floor, you can turn the living room into one! Convenient main floor laundry, 4pc bath as well as a large family room with cozy wood burning fireplace (new in 2016) with new chimney & liner. Open kitchen and dining room with a patio door and front door to wrap-around deck is a great place to enjoy your morning coffee. Living room sits at the front of the home offering a quiet place to read or entertain away from the family room. There are two basement sections. One at the front of the home which is the original to the home and the other is at the back of the home which has been made into a games room/recreational room. New 2024 natural gas furnace, air conditioning, municipal water, septic system, back deck, two resin storage sheds new in 2023 and large deep lot - property extends approximately 60ft past the fence in the backyard make this a home offering comfort and space! Two detached garages, the one in front has power, and the one in the back has a loft both with new roofs, and the driveway offers ample parking. The property is zoned hamlet commercial and many permitted uses could make working from home a reality. The community of Lafontaine brings you parks, trails, public beaches, township programs, outdoor arenas, community halls, outdoor recreation amenities, youth programs, and community events along with amenities, school and a coffee shop. Book your showing today! (id:16261)
155 Georgian Bay Lane
The Blue Mountains, Ontario
Indulge in the epitome of luxury living with this meticulously crafted residence, nestled amidst lush landscaping and offering unparalleled views of the serene premiere golf course fairways. Beautifully landscaped grounds greet you as you approach the double car garage, featuring a garden door, fully drywalled and painted, adding both functionality and elegance to your arrival. High-end finishes grace every corner of this home, creating an ambiance of sophistication and comfort. The open-concept design flows seamlessly, offering bright and airy spaces throughout. The main floor welcomes you with a chef's dream kitchen, boasting a large island with ample seating and top-of-the-line built-in Wolf appliances. Adorned with high-end finishes and an open concept design, perfect for culinary enthusiasts. Step into the stunning living room, complete with a gas fireplace framed by a wood mantle and soaring ceilings, offering a cozy ambiance and the perfect backdrop for relaxation. Offering serene views and a walkout to a sprawling stone patio overlooking the expansive golf course fairways and custom hot tub inviting you to soak away your cares. A main floor mudroom with laundry facilities adds practicality to luxury living. Retreat to the main floor primary suite, featuring a lavish 5-piece ensuite with a glass shower, built-in bench, free-standing tub, walk-in closet and in floor heating. Descend to the lower level, where a large recreation room awaits, complete with a wet bar, entertainment area, a glass-enclosed wine room and in floor radiant heat throughout. Additional amenities include a gym (or 3rd bedroom), a luxurious 4-piece bath, ample storage space and a hybrid vehicle charger outlet. For active living at its finest, the anticipated late 2024 new club facilities over looking the golf course and Georgian Bay will include, fitness centre, outdoor pool, 2 hot tubs, golf simulators, exercise rooms, sauna/steam rooms, private treatment rooms and a bar lounge area. (id:16261)
26 Herman Avenue Unit# 22
Huntsville, Ontario
Bright, modern, spacious and affordable, two bedroom unit in popular Herman Avenue apartment complex. Low carrying costs with condo fees that include heat and water. This unit has been updated and shows very well with wood flooring, newer bright kitchen cupboards, and counters and new bathroom. Screened in balcony overlooking forested backyard. Walk to mall, shopping and downtown with parks, theatre and waterfront. Includes one outdoor parking space with visitor parking available. Includes inside locker and use of shared gathering room, coin operated laundry room in building. Unit is vacant and quick closing available! (id:16261)
365 Macisaac Drive
Orillia, Ontario
Located in the south ward of Orillia, this tranquil lakefront house is nestled on a treed property minutes to downtown Orillia, parks, hospitals, schools and entertainment. The home offers the convenience of the city life, without compromising the quiet of waterfront living. This well maintained home shows pride of ownership. It has over 1900 sq. ft. of space that can be shared with family and friends. The 2 bedrooms on the main level have a Jack and Jill bathroom along with an additional powder room. The in-law capable lower level has a large bright bedroom, 1 bathroom, separate shower, storeroom, a rough-in for a sauna, and an open-concept living area. Walkouts from both levels and large windows allow natural light to fill the space while maximizing the stunning view of Lake Simcoe. Here is a rare opportunity to relax and unwind. (id:16261)
53 Topaz Street
Wasaga Beach, Ontario
How often do we hear the words lifestyle community, amenities, and affordable in the same sentence? Welcome to Wasaga Country Life Resort, a community of 75 year-round homes, where like-minded individuals come together. This vibrant community offers a host of incredible amenities, including five pools, a walking path to the beach, tennis courts, mini golf, and an indoor recreation hall complete with a kitchen. Residents here not only enjoy these perks but also benefit from some of the lowest land lease fees around—just $485.45 per month, a rarity in today's market. Don't miss the opportunity to make this charming two-bedroom, two-bathroom home, featuring a bright sunroom and generous outdoor space, your next move! (id:16261)
111 Chamberlain Crescent
Collingwood, Ontario
CREEKSIDE by Devonleigh a renowned Ontario builder with a fabulous reputation. This 3 plus 1 bedroom 3.5 bathroom bungaloft home backs on to a wooded area just a short walk away from the Black Ash Creek. One of a kind floorplan modified when built by the current owners. Brand new kitchen with Caesar stone counters, high end gas stove, new dishwasher, microwave, stainless steel fridge and new porcelain flooring. Open plan living area off the kitchen with large dining area, living room has black walnut flooring and high vaulted ceilings and has been freshly painted. Large main floor master bedroom with a good sized ensuite has a newer shower and walk-in closet. A front room with large window makes a great office or sitting area. Second level consists of two bedrooms and a 4 piece bathroom. Lower level is finished with a fourth bedroom, family room with gas fireplace, gym area, large 3 piece bathroom, large renovated laundry room and lots of storage space. Step out to a piece of paradise from the living room to the backyard backing on to the woods has been finished with extensive decking, pond and hot tub. Oversized single car garage and parking for two cars in the driveway. (id:16261)
17 Mckean Boulevard
Nottawa, Ontario
Charming Family Home in Nottawa, Located in a desirable Nottawa neighborhood FIVE mins to Downtown Collingwood, this inviting family home offers great curb appeal with a covered front porch and sun-filled interiors, thanks to three skylights. The spacious layout includes 4 bedrooms, 3 bathrooms, a main floor living and dining room, and an eat-in kitchen with walkout to a large deck. Main floor laundry with direct access to the garage. Enjoy cozy evenings in the family room by the wood fireplace or in the finished basement with a gas fireplace, recreation room, and included pool table. The basement also features an exercise room. The backyard is perfect for entertaining with its expansive deck, lush landscaping, fenced yard, mature trees, fire pit, and serene fish pond. Close to schools, parks, beaches, apple orchards, wineries, shopping, farmers market, restaurants, entertainment and all season activities - skiing, golfing, boating, hiking/biking trails, and more. Convenient access to Highway 26 and Collingwood Airport. added bonus electric car charger!!!!! (id:16261)
110 Scotts Court
The Blue Mountains, Ontario
Prime Ski area and the Sparkling Blue Waters of Georgian Bay within Minutes of Your Door Step!! Nestled on 0.68 acres in The Blue Mountains on a cul-de-sac in a highly desirable neighborhood, this home is the ultimate four-season retreat! Elevate your lifestyle and live your legacy! Just minutes from both private and public ski clubs, championship golf courses, the Georgian Trail System, marinas, and the shores of Georgian Bay! Welcome to luxury living with over 3,800 square feet of finished space in this impressive brick bungalow featuring PRIVATE back yard oasis, 4 bedrooms/ 3 baths~ enhanced with exquisite design and elegant upgrades throughout. Features Include: 1.Open concept gourmet kitchen with a substantial island and stone countertops 2.Elite stainless steel appliances 3.Separate dining room 4.Principal rooms with views of the backyard oasis, including flagstone walkways, tiered deck, expansive patio, hot tub, and a 12 x 16-foot shed/studio with electricity 5.Main floor sun-soaked family room with a wood-burning fireplace 6.Spacious primary bedroom with a spa-inspired ensuite (heated floors) and massive walk-in closets 7.Two additional bedrooms and a 3-piece bath in a separate main floor wing 8.Main floor laundry with garage entrance. Lower Level Features: 1.Ideal for in-law or generational living 2.Generous family room with a gas fireplace 3.Kitchenette/servery 4.Sizeable bedroom 5.3-piece bath with a steam shower and heated floors 6.Separate entrance to the garage from the lower level 7.Large hobby/workshop room 8.Ski tuning area to keep your gear ready for the slopes 9.Cold room and spacious double garage Experience the best of mountain living~*boutique shops *restaurants *cafes/culinary delights *Art *Culture in Southern Georgian Bay! Enjoy skiing, snow shoeing, waterfront strolls, countryside walks or visit vineyards, orchards, or microbreweries. A multitude of amenities and activities await year-round. Get ready for ski season! (id:16261)
141 Old Highway #26
Meaford, Ontario
Beautifully crafted four-bedroom BUNGALOW, located just a short drive from Lora Bay, Thornbury, and Meaford, offering the perfect blend of modern efficiency and comfortable main-floor living. Ideal for those who appreciate convenience and style, this home features an open-concept design with spacious living areas and plenty of room to personalize. The layout includes four generously sized bedrooms, some of the bedrooms can be easily be transformed into a home office, library, or guest space. The primary bedroom is a serene retreat, offering direct access to the front deck, where you can relax and enjoy peaceful views of the tranquil hardwood forest across the street. Inside the kitchen stands out with a stylish backsplash, hardware and cabinetry. The bathroom features high-end fixtures, including a tile shower/tub combination, offering both functionality and style. The open-concept living and dining area is perfect for entertaining, with a cozy propane fireplace that adds warmth and ambiance on cool evenings. A covered front porch provides a charming spot to enjoy the outdoors, no matter the season. The dry, clean crawl space offers excellent storage space, adding even more practicality to the home. Situated on nearly half an acre, this property is waiting for your personal landscaping design, the property provides ample space for outdoor living and there’s plenty of parking with room to build a garage if desired. For those who enjoy outdoor recreation, this property is ideally located close to beach access, as well as world-class golf courses and skiing. Whether you're relaxing at home or exploring the surrounding area, this home is the perfect place to enjoy the best of both comfort and adventure. Book you showing today! Pool can be included or removed. (id:16261)
129 Snowbridge Way
The Blue Mountains, Ontario
Your search stops here with this luxury rustic chalet, perfectly nestled just minutes from the ski slopes and golf courses, with breathtaking views of the escarpment. This stunning four-bedroom, three-bathroom retreat boasts soaring 19-foot wood-clad ceilings and expansive windows, bathing the interiors in natural light. The modern chef's kitchen, complete with a spacious island seating four, is ideal for casual meals or entertaining. The elegant dining room comfortably hosts up to ten guests, making it perfect for family gatherings or dinner parties. Step out onto the expansive deck, where you'll find a hot tub, seating area, beautiful gardens, and a barbecue—an ideal space for relaxation while soaking in the scenic beauty. The single-car garage offers convenient storage for your vehicle and outdoor gear. Designed for year-round enjoyment, the chalet is surrounded by hiking trails and is just a short drive from the charming town of Thornbury. In the warmer months, indulge in world-class golf, fine dining, and the pristine beaches of Georgian Bay, where you can enjoy paddleboarding, swimming, sailing, and kayaking. You also have access to the Historic Snowbridge Community’s inground pool and hot tub, and a shuttle service that will take you to the Village at Blue, Blue Mountain's private beach, and, of course, the golf course and ski slopes. In winter, the property transforms into a snowy wonderland, perfect for skiing, snowshoeing, and après-ski relaxation. Whether you're after an adventurous outdoor lifestyle or a cozy retreat, this luxury rustic chalet offers the best of both worlds. Just 1 hour and 45 minutes from Toronto Pearson Airport, you can experience the Muskoka and slopeside lifestyle all in one stunning location. Don’t miss the opportunity to make this exceptional property your own. (id:16261)
410 Mariners Way
Collingwood, Ontario
Gorgeous Lighthouse Point Annual Lease available December 1, 2024. You do not want to miss this stunning condo that is fully renovated and beautifully furnished. Open and spacious with a large kitchen for entertaining and an outstanding rooftop deck, you will love the lifestyle . The main living area is perfect for relaxing around the cozy wood fireplace and the Primary bedroom offers King size bed, large closets and a luxurious 4 piece ensuite! Other bedroom is perfect for the kids with double queen bunk beds and the third bedroom has a King size bed. Also included is an oversized single car garage, perfect for storage and those winter months. Additional extras are 2 TV sets, PS4 gaming console, Sonos sound system and BBQ. Living at Lighthouse Point provides an exceptional community lifestyle with access to all of the amenities that include the indoor pool, hot tubs and sauna and games room, Clubhouse with beautiful deck overlooking the Marina, Pickleball and Tennis! Please no smoking and no pets. Available December 1/24 for 12 months . Directions to Property: Hwy 26 to Lighthouse Point ,turn right on Mariners Way, 4th driveway on the right. (id:16261)












