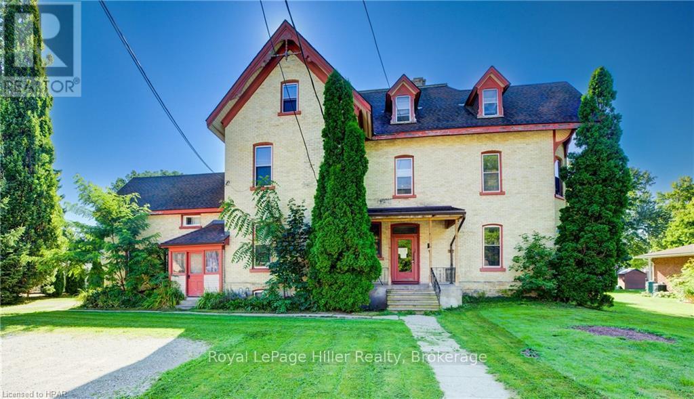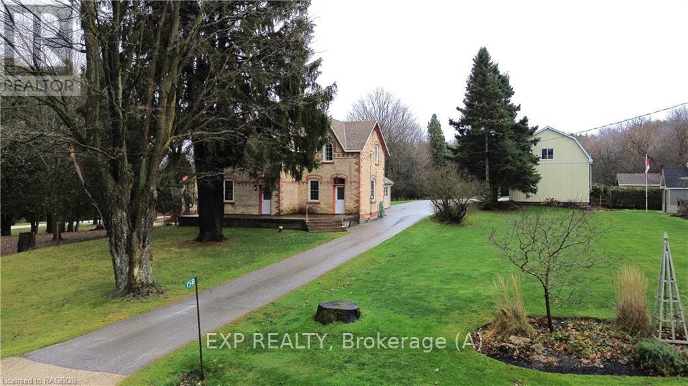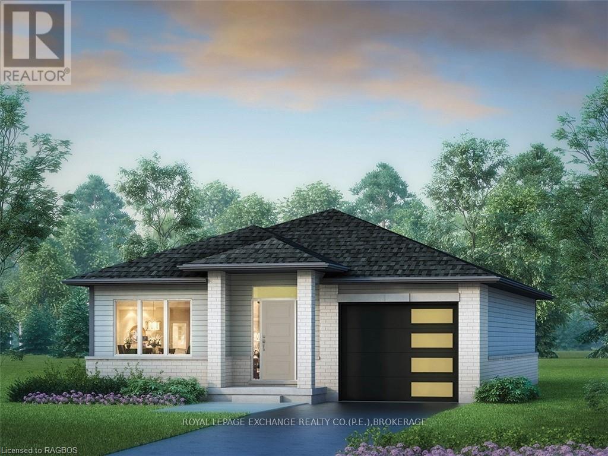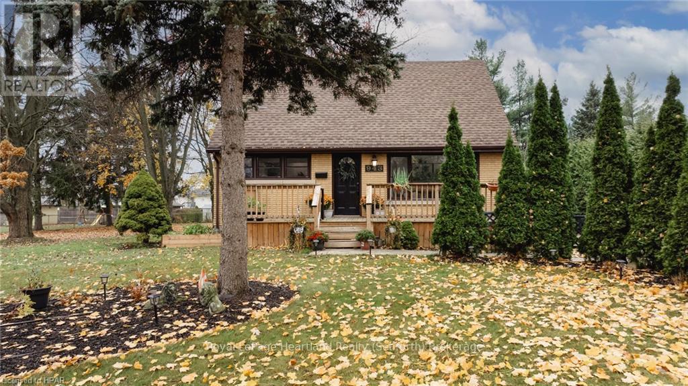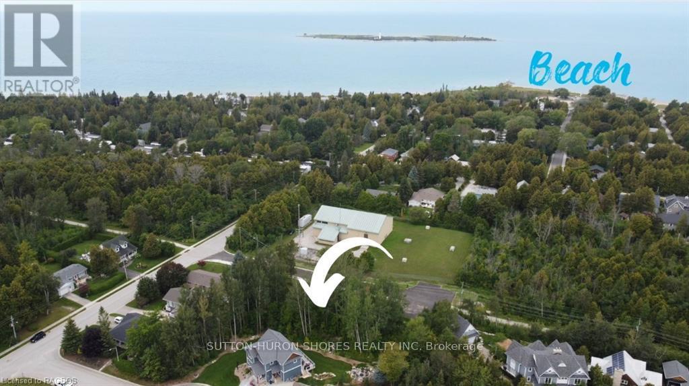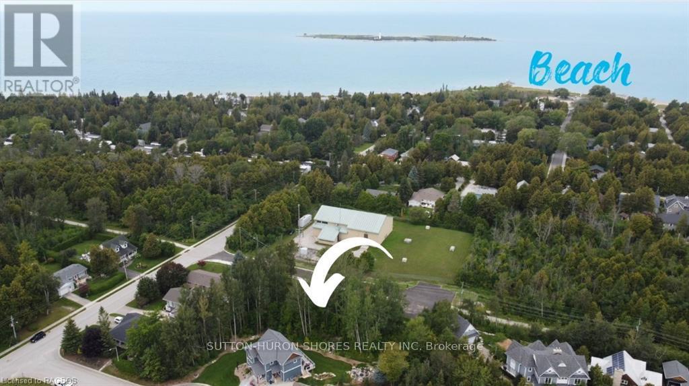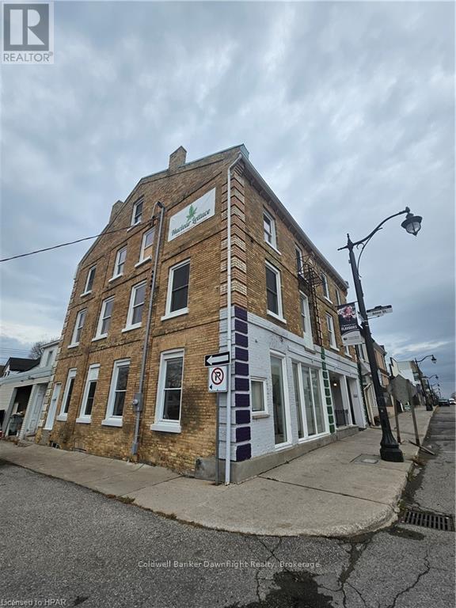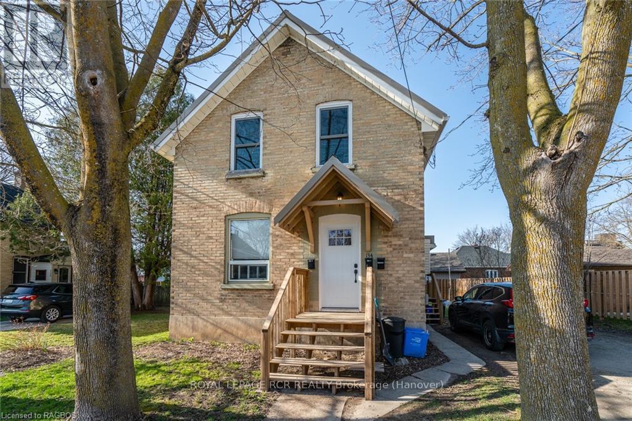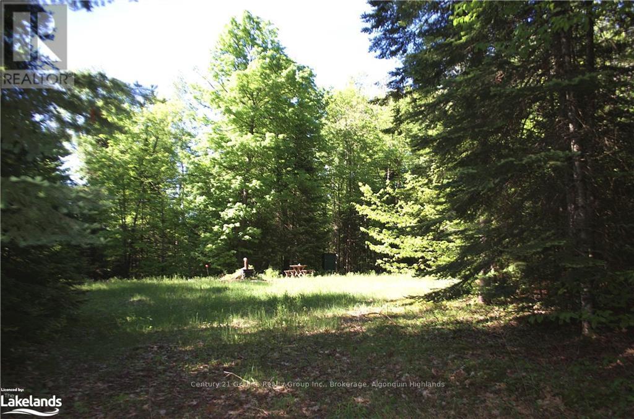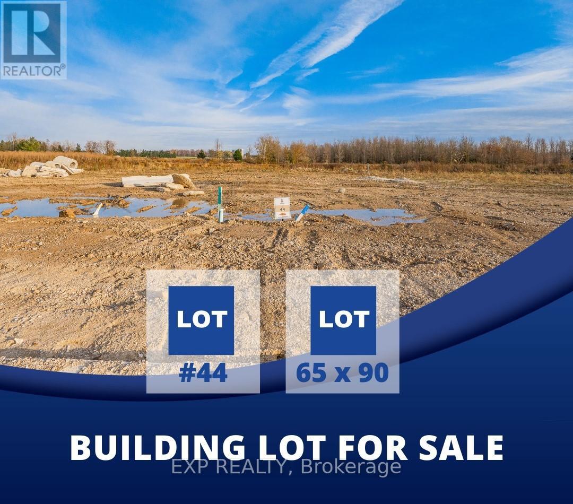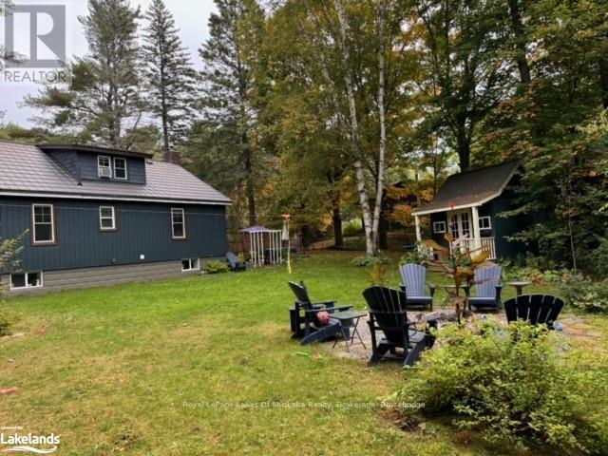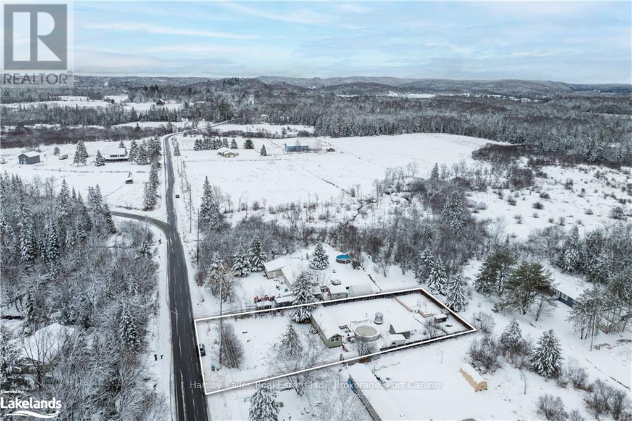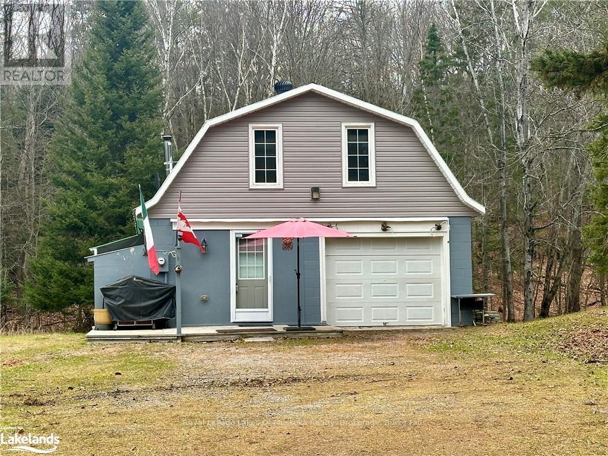28 Wilson St Street
Huron East (Seaforth), Ontario
Expand your investment portfolio with this rare opportunity to own a large multi-residential property in the charming Town of Seaforth, ON. Currently operating as a group home, this property offers more than 5000 sq ft of livable space that is split into six (6) units. Features include multiple kitchens, en suite bathrooms, large living spaces, original oak floors and mouldings, and a beautiful winding staircase. Detached garage / shed and large empty back lot. Fantastic opportunity to shift towards an income generating multi with vacant possession available - set your own rents! Call today for your private showing. (id:16261)
17 - 59 Eagle Drive
Stratford, Ontario
Every once in a while, a very unique home comes to the market, and this excellent ""condo alternative"" , with an Ontario Cottage inspired design, is one of those homes! It is perfectly located within the community of 59 Eagle Drive, which backs onto the Stratford Golf and Country Club, and is in walking distance to Gallery Stratford, Avon River and walking trails. True to the Cottage design, the wide entrance foyer boasts high ceilings, complete with a 4-sided glass cupola, which brings in an abundance of natural light. The main floor was created to welcome large gatherings of family and friends, with a living room that can easily carry a baby grand piano + sitting space to spare, a separate dining room that can seat 12 (with French-door walk-out to a courtyard), and a spacious eat-in kitchen with a center island and walk-in pantry. Off the center hall, there are 2 bedrooms (with oversized, deep closets), plus a 4pc bath (with separate shower). The lower level offers a finished games/rec-room, 3pc bath, plus plenty of undeveloped space that awaits one’s imagination. The property is surrounded by lovely gardens, and a new concrete driveway/parking pad for two. This property is a Gem! (id:16261)
Lot 25 Concession Road 10
West Grey, Ontario
If you have been waiting for the perfect acreage with a stream and privacy this one certainly might be the one. 32 acres with the Styx River meandering along the border and zoned as well with Future Development, you probably have hit the jackpot. Enjoy the beautiful foliage and various types of trees, this magical property breathes peace and quiet. (id:16261)
154 Landry Lane
Blue Mountains, Ontario
Welcome to the epitome of luxury living in the prestigious Lora Bay community in Thornbury. This stunning raised bungalow is a true\r\nmasterpiece, exuding elegance and sophistication. The residence features 4 bedrooms plus office (opt 5th bedroom), 3 full and 2 half baths.\r\nOnce you step inside you will immediately notice the exceptional attention to detail. Take the stairs or your elevator up to the main floor to be\r\nawed by the beautiful natural light streaming into the home. Nestled against the serene beauty of the Lora Bay Golf Course, this home boasts a\r\nprivate landscaped southwest facing yard with a sprinkler system, a cabana, and direct access to the fairways. The heart of this home is\r\nundoubtedly the fully screened patio, where you can enjoy the enchanting views of the golf course and surrounding nature in comfort. This space\r\nbecomes an oasis during the warmer months, perfect for al fresco dining and relaxation. Smart home enthusiasts will appreciate the wifi-enabled\r\nlighting and window shades, adding both convenience and energy efficiency. The spacious office is ideal for remote work, and the well-appointed\r\nlower level bar area and rec room offer opportunities for entertainment and social gatherings. Enjoy your morning coffee or afternoon wine on\r\nthe front balcony while enjoying Bay views. Lora Bay is not just a location; it's a lifestyle. You'll become part of a warm and friendly community\r\nthat values both the tranquility of its surroundings and the camaraderie of its residents. Whether you're strolling along the fairways, enjoying the\r\nnearby amenities, or simply savoring the breathtaking sunsets from your backyard, life in Lora Bay is truly unparalleled. Contact today to\r\nschedule a showing and discover the lifestyle that awaits you in Lora Bay. Your dream home awaits! (id:16261)
668 Palmateer Drive
Kincardine, Ontario
Discover the perfect haven for your growing family! This stunning home boasts 3 bedrooms and 1 full bathroom on the main level, complemented by a fully finished lower level featuring a spacious rec room and an additional full bathroom and bedroom. Step outside to your completely fenced, incredibly private backyard, which backs onto beautiful green space, scenic walking trails, and a fantastic park with playground equipment—ideal for family fun! You’ll love the convenience of an attached 14 ft x 26 ft garage, plus a 14 ft x 12.6 ft workshop equipped with benches and cupboards for all your projects. Recent upgrades totalling $65,000 have transformed this home into a modern space, including brand-new siding with Cladmate CM 20 to minimize moisture issues and enhanced insulation for year-round comfort. Every detail has been meticulously updated: new exterior doors, including a sleek garage door with an automatic opener, stylish laminate flooring throughout both levels, new trim, bedroom and closet doors. The lower level rec room is a showstopper, featuring a renovated space complete with a propane fireplace and a new ceiling outfitted with pot lights for a warm ambiance. Freshly painted from top to bottom, this home is truly a must-see. Don't miss your chance to make this house your new home! (id:16261)
158 Kinross Street
Grey Highlands (Priceville), Ontario
Welcome to this meticulously maintained 1870's Century home situated on a beautifully landscaped 3/4 acre lot. A thoughtfully curated renovation exudes old world charm while providing the luxury of modern convenience. The attention to detail shines through from the artisan stained glass tandem windows right back to the rear entrance, a four-season sunroom. This expansive family home provides a tremendous amount of space to entertain with a large eat-in kitchen, formal living room, casual family room, 3 large bedrooms, 2 bathrooms and a sun drenched main floor home office with original pocket doors so you can be tucked away from the hustle and bustle of a busy home. The formal living room takes entertaining to the next level with patio doors that open to a very private back deck, a great space for a hot tub! The backyard (vacant lot is 0.5 ac 153 Torry St. with separate entrance), being a 1/2 acre in size offers endless possibilities. If a pool is on your wish list, this is just the yard for that! The 35ft x 24ft, 2 Bay Detached Garage will surely be a hub for the gear heads in your life! Bay 1 is 23ft x 18ft, Bay 2 is 23ft x 15ft, Ceiling Height is 9.3ft plus a 35ft x 24ft loft (13 ft. ceiling), where your only limitation is your imagination. Extras include: 10'x12’ shed, garden, berry patch, large apple tree & a paved 10 car driveway. Upgrades include: windows 2004, 40 yr. shingles 2018, water heater 2013, iron filter' 2015, drilled well 1999, electrical 1999, paved driveway 2018, furnace 2004, attic insulation 2000, basement insulation 2015, shop steel roof. Move in and enjoy! (id:16261)
124 Second Street
Brockton, Ontario
Welcome to 124 Second Street in the town of Walkerton. This newer built semi by Candue Homes offers 3 bedrooms and 4 bathrooms. The main level has an inviting foyer, living room, kitchen with quartz countertops and dining room with patio doors that lead to the deck which overlooks green space. The upper level primary bedroom is a great size with en suite and large walk in closet, 2 additional bedrooms, full bathroom and laundry area. The lower level is completely finished with a second walkout to the rear yard, a 2 piece bathroom and storage room. Tarion warranty is transferable as an added bonus. (id:16261)
440 9th Street
Hanover, Ontario
This charming bungalow conveniently located near downtown offers a spacious yard, extending approximately 60' beyond the back fence, with the potential for annual lease by the seller. The main floor features 3 bedrooms, a 4pc bath, laundry room, living room, eat-in kitchen, and a back sunporch. The lower level boasts a large rec room, 4th bedroom, 2pc bath, utility room, and storage. An attic provides additional storage or the option to finish for more living space. Highlights include a garage, carport, fenced yard, and numerous updates: roof shingles (2014), gas boiler (2019), luxury vinyl flooring, all windows, upgraded breaker panel & wiring, basement lighting and ceiling drywall, vinyl siding, fascia & soffit (2023). Schedule your viewing of this affordable property today! (id:16261)
159 6th Avenue
Hanover, Ontario
Solid bungalow with attached garage located in a desirable neighbourhood close to shopping, restaurants and recreational opportunities. Featuring a large living room and updated kitchen on the main floor, along with three bedrooms and a bathroom, this house also includes a family room, fourth bedroom and second full bathroom on the lower level. The spacious backyard has a newer deck built around the hot tub, and an insulated workshop with hydro. There is ample storage space here, and all utility costs are reasonable. Simply move in and enjoy! (id:16261)
380 Hawthorne Street
Saugeen Shores, Ontario
Presenting an exquisite open-concept new construction home that offers exceptional value! Situated in the Summerside community, one of Port Elgin's premier neighbourhoods, this detached residence is set on a generously sized lot and features three bedrooms and one bathroom, making it an ideal choice for a bachelor or bachelorette. The open-concept design seamlessly integrates the kitchen, living room, and dining area, showcasing beautiful engineered flooring. The well-appointed kitchen boasts ample cabinetry and an island, along with a walkout to your private backyard. Additionally, the home provides access to a single-car garage. Notably, the builder will include Level 1 quartz countertops in the kitchen and bathrooms for contracts signed before December 31, 2024. Finished basement packages are available upon inquiry. The purchase price includes HST for the buyer, with a qualified assignment back to the builder upon closing. This property is conveniently located within walking distance of the area's main beaches, renowned for their stunning sunsets, as well as various amenities such as golf courses, scenic trails, excellent schools, and recreation centre. Furthermore, residents benefit from quick access to Highway 21 and Bruce Power. Please note that property taxes will be subject to reassessment. (id:16261)
376 Hawthorne Street
Saugeen Shores, Ontario
Presenting a stunning open concept new construction home that offers exceptional value! Located in the Summerside community, one of Port Elgin's premier neighbourhoods. This spacious detached home sits on a generously sized lot and features three bedrooms a 5pc ensuite bath, and a 4pc bath, convenient for family and guests. The open concept layout of the kitchen, living room, and dining room area features beautiful engineered flooring, and a well appointed kitchen with ample cabinetry and island, plus walkout to a private covered deck. You will enjoy the convenience of the main floor laundry room and access to the double car garage.The builder will include Level 1 quartz countertops (kitchens and baths) on deals signed prior to December 31, 2024. Finished basement packages are available; please inquire. The purchase price includes HST for the buyer, with a qualified assignment back to the builder on closing. Conveniently located within walking distance to the main beaches in the area and the beautiful sunsets exclusive to the area. Plus various amenities, including, golf courses, scenic trails, excellent schools, a recreation centre and a brand new aquatic centre currently under construction. The vibrant downtown areas in both Port Elgin and neighbouring Southampton provide great restaurant choices, and retail shopping. Additionally there is quick access to Hwy 21 and Bruce Power. Property taxes will be subject to reassessment. (id:16261)
950 16th Street W
Georgian Bluffs, Ontario
Wonderful opportunity on the edge of town in Georgian Bluffs. Featuring a well maintained 3 bedroom bungalow, newly upgraded bathroom and paint, city water, natural forced air gas heat and located on one and a half acres. Downstairs has a family room waiting for your finishing touch, and a roughed in 3pc bath. The extra bonus, an extra lot included, located to the East of this property across the 8th Ave road allowance, 70.5' by 309 dimensions. The properties are covered in beautiful mature trees, surrounded by a ravine and hillsides. (id:16261)
943 Dearness Drive
London, Ontario
Charming 1.5-Story Brick Home – A Rare Gem!\r\nWelcome to 943 Dearness Drive, a beautifully updated 1.5-story brick home that offers the perfect balance of suburban tranquility and city convenience. Situated on an expansive lot with a 193-foot deep private backyard, this property provides the feel of country living just minutes from all the amenities London has to offer. Step inside to a bright, open-concept space featuring a stunning new kitchen with crisp white cabinetry, quartz countertops, and an oversized island that flows seamlessly into the cozy living room—ideal for relaxing or entertaining. The main floor boasts a spacious bedroom, new vinyl flooring, fresh paint throughout, and a newly updated bathroom, making it truly move-in ready. Upstairs, you’ll find two generous bedrooms perfect for family or guests, while the versatile basement offers a large rec room, space for a home gym or office, and a second full bathroom. Recent updates include new windows, front and rear decks, and a roof replacement in 2019. The standout feature is the massive 1,000 sq. ft. 3-bay garage, perfect for hobbyists, car enthusiasts, or extra storage. Conveniently located near White Oaks Mall, grocery stores, Victoria Hospital, schools, bus routes, and with quick access to the 401, this home combines peaceful living with unbeatable convenience. Don’t miss the chance to enjoy the serenity of a countryside feel within the vibrant city of London—schedule your private showing today! (id:16261)
854 Grey Road 28
Hanover, Ontario
Nestled by a new subdivision at the edge of Hanover, this charming bungalow sits on a 132’ x 75’ lot, offering ample space for your future garage or workshop. The home has undergone many updates including a new roof (Oct 2024), Hot Water Tank (2024), Forced-air furnace (2023) which has just been converted to gas, as well as many updated tilt and turn windows. The home is now serviced by town water and sewer, though the previous well remains for anyone wishing to hook it up for your outdoor work and gardening. 3 spacious bedrooms with good-sized closets, as well as a 4pc bath, are all situated on the main level, along with the updated kitchen and the cozy living room. Laundry is located in the unfinished basement, which offers future development potential and a walk-up to the back yard. New circular gravel driveway is being installed, allowing access to 19th street for easy exit. Yard will be hydro-seeded for the buyers. (id:16261)
215 Jane Street
Brockton, Ontario
Welcome to 215 Jane Street in Walkerton. The historic Armoury building is located in a great part of town, close to schools, churches and the vibrant downtown. This building offers approximately 3000 sq. ft. between the first and second floors, as well as another 1000 in the basement. Used as a daycare for many years, the options are just about endless with this property...whether looking to turn it into a magnificent single family home, a mix of residential and commercial or perhaps a 4-6 unit multi residential investment property. Great bones and endless possibilities, paired up with your plans and imagination, could make this an amazingly unique property, so make sure to set up your private viewing today! (id:16261)
683015 Chatsworth Road 24
Chatsworth, Ontario
Welcome to your serene riverfront oasis on a large private lot surrounded in mature trees. This 4-bedroom, 3-bathroom Royal Home raised bungalow offers the perfect blend of comfort and style. The main floor features an inviting eat-in kitchen with a walk-out to an amazing deck with gazebo with glass railing spanning the entire back of home to enjoy backyard and millpond. The living room and dining room boast gleaming hardwood floors, with the dining room providing pocket doors for added privacy. The large master bedroom includes a 3-piece ensuite, and there's an additional bedroom, main floor laundry, and mudroom/summer kitchen round out the main floor. The walk out lower level is thoughtfully designed with a one bedroom in-law suite, complete with kitchen, separate entrance, spacious recreation room with fireplace and cozy brick hearth. A second bed, a craft room, and full bath. There’s plenty of storage space, including plenty cold storage. Outside, the paved circle drive is framed by mature trees, and there's even hydro for a camper at the tree line. The property includes three storage sheds, a detached 28x24 garage with a concrete floor, 60-amp service with a 220 plug, and a garden area. Additional highlights include an enclosed front porch, and a reverse osmosis water system. This home has been freshly painted and meticulously maintained and includes a recently updated roof on the home and garage. All of this is nestled in a quiet, private neighbourhood—your perfect retreat awaits! (id:16261)
46 Fairway Crescent
Wasaga Beach, Ontario
Backing onto the 5th Fairway at Marlwood Golf Course this two storey all brick home offers room for the large family. Hardwood floors through main and upper levels. Eat in kitchen with sliding doors to large deck. Living room with views to golf course. Separate formal dining room. Main floor laundry and inside entrance to double car garage. Main level office/den. Large master with walk in close and full ensuite bath with jet tub. Main bath on second level offers jet tub as well. Fully finished basement has the fourth bedroom, rec room and 3 piece bath. (id:16261)
920 Big Island
Huntsville (Stisted), Ontario
Presenting one of the most breathtaking lots on Big Island-Lake Vernon. This nearly 5-acre west-facing lot is a rare gem boasting beautiful sunsets and unobstructed panoramic views. The 540-foot shoreline is adorned with majestic towering white pines, cedar, and oak, while sculpted granite outcroppings create an incredibly stunning feature that captures the classic essence of the Muskoka scene. The natural contours of the rock and trees are integrated to form pathways that lead to three sun-soaked plateaus, overlooking the Northern part of Lake Vernon and each offering hidden spots, ideal for cozy cabins, saunas, relaxing hammocks, and decks. This amazing offering boasts an unparalleled blend of natural beauty, an expansive level forest of maples, and multiple potential build sites, sheltered by the beautiful surrounding topography. This serene and expansive forest presents the perfect opportunity to place a gorgeous cottage retreat, nestled amongst the maples. Enjoy the tranquility of nature while remaining conveniently close to amenities in the charming town of Huntsville. Just a quick ride away by car or boat, you’ll find a variety of shops, waterfront restaurants, and community services to meet all your needs (5 min. boat ride to two different marinas. Then 15 min. by car to Huntsville from marinas or boat to Huntsville from Big Island). Convenience without sacrificing the quiet tranquility of nature. For water enthusiasts, this property offers access to 40 miles of boating on a four-chain lake system, joined together by the famous Muskoka river. This is an ideal location for year-round adventures. Site plan-approved drawings are available upon request, allowing you to envision your perfect getaway in this stunning Muskoka setting. Hop onto your dock and into serenity. Don’t miss your chance to own one of the most beautiful lots on Lake Vernon! (id:16261)
398 Frances Street
Saugeen Shores, Ontario
One of our favourite plans. This 2 + 2 bedroom 3 bath bungalow is located in one of Port Elgin's newest streets at 398 Frances; on the south end of town close to walking trails and the beach. Main floor will feature vaulted ceilings in the principle area with 9 foot ceilings in the balance, quartz kitchen counter tops, walk-in pantry, gas fireplace, tiled shower in the ensuite bath, hardwood staircase from the main floor to the basement, and hardwood and ceramic flooring. The basement is finished with the exception of the utility room and will feature a family room, 2 bedrooms and 3pc bath. Exterior finishing includes a sodded yard, pressure treated covered deck 10 x 28'3 with privacy louvres on the ends and double concrete drive. Bonus extras include central air conditioning and automatic garage door openers. HST is included in the list price provided the buyer qualifies for the rebate and assigns it to the Builder on closing. Colour selections may be available to those that act early. (id:16261)
Pt Lt 27 Con 3 Highway 6
Northern Bruce Peninsula, Ontario
Excellent wooded acreage on Hwy 6 just west of Miller Lake. 89 acres would be a great place to build a cottage or permanent home. Surrounded by woods and wildlife. Approximately thirty minutes north of Wiarton with its many amenities and conveniently on the way to Tobermory. Miller Lake minutes away, Lake Huron and Georgian Bay a short drive. Also could make a great investment. (id:16261)
Pt Lt 35 Hardwick Cove Road
Northern Bruce Peninsula, Ontario
Check out this nice building lot in Hardwick Cove. Property consist of three lots that have merged into one whole building lot. Property fronts on Hardwick Cove - measuring 200 feet and also fronts on Gard Street, measuring 100 feet. Property is 300 feet deep on the north side and is irregular in size. Choose a side to build on - either Hardwick Cove Road or Gard St. Hardwick Cove is a growing community of seasonal and permanent residents. There is a driveway already installed on Hardwick Cove Rd. Take a short stroll to the small cove known as Little Sandy where you can swim, picnic, kayak/SUP or canoe and end the day watching the amazing sunsets Lake Huron offers. A boat launch is a short drive away if you have a larger craft and wish to take a boat ride or go fishing. Another sand beach; Black Creek Provincial Park, is a close drive or you can head across to Georgian Bay to enjoy the beach, marina and shopping in the Village of Lion's Head. Located between Wiarton and Tobermory there is plenty of hiking, shopping, swim spots and back roads to explore. Total taxes are $462.08. This building lot is waiting for you to build your dream home or or cottage. The Bruce Peninsula offers many opportunities to make memories!. Feel free to reach out to the Municipality of Northern Bruce Peninsula with regards to: building, driveway and septic permits at 519-793-3522 ext.227. (id:16261)
Pt Lt 22-23 Maple Drive
Northern Bruce Peninsula, Ontario
Well treed, building lot on Maple Drive in Miller Lake! Just a couple of kilometers away is a good public access to Miller Lake that offers watercraft sports of all kinds, including fishing and swimming. The building lot measures 87.52 feet along the roadside, 150 feet deep and is irregular in size. the building lot has a mixture of maple, white birch, spruce and cedar trees. Great spot to build your four season cottage or a year round home. Rural services are available such as garbage/recycling pick up(same day) and snow removable during winter time. Located on a year round paved municipal road. Centrally located between Lion's Head and Tobermory. Please reference roll number 410966000106922 if reaching out to the Municipality for more information regarding a driveway, septic and building permit. Northern Bruce Municipality can be reached at 519-793-3522 ext 226 or 227. (id:16261)
282 Grosvenor Street S
Saugeen Shores, Ontario
The perfect building lot has been cleared and is right in the heart of beautiful Southampton, 3 blocks from the beach! There are three lots, side by side, in this cul-de-sac with a nature trail at the end of the hammerhead turn around. The lot is approx. 50'x100' so you can build any custom, dream home with up to a 2250 sq. ft. foot print (you could double this space with a two storey plan). Gas and Hydro services are at the lot line and Water/Sewer are both municipal. New lot Owner(s) could have a building permit as soon as a few weeks if all goes well. The lot is across from the water treatment plant which is quiet and private with having no neighbors across the road. Trees will be added along with a trail in front so the view will be pleasant. Dennison Homes Inc. would be a great choice for a Local Custom Builder! They could start asap (with Spring 2025 occupancy if you hurry!) and have their own Interior Design Team, amazing Carpenters and a Custom Cabinet Shop to be able to make all of your dreams come true! (id:16261)
286 Grosvenor Street S
Saugeen Shores, Ontario
The perfect building lot has been cleared and is right in the heart of beautiful Southampton, 3 blocks from the beach! There are three lots, side by side, in this cul-de-sac with a nature trail at the end of the hammerhead turn around. The lot is approx. 50'x100' so you can build any custom, dream home with up to a 2250 sq. ft. foot print (you could double this space with a two storey plan). Gas and Hydro services are at the lot line and Water/Sewer are both municipal. New lot Owner(s) could have a building permit as soon as a few weeks if all goes well. The lot is across from the water treatment plant which is quiet and private with having no neighbors across the road. Trees will be added along with a trail in front so the view will be pleasant. Dennison Homes Inc. would be a great choice for a Local Custom Builder! They could start asap (with Spring 2025 occupancy if you hurry!) and have their own Interior Design Team, amazing Carpenters and a Custom Cabinet Shop to be able to make all of your dreams come true! (id:16261)
80 Chambery Street
Bracebridge (Macaulay), Ontario
OPEN HOUSE - SAT DEC 7TH 11AM-1PM! Forget everything you’ve seen before—this showstopper delivers a backyard that feels like your own private resort! An extraordinary heated saltwater pool & outdoor kitchen so well-appointed, it redefines what it means to entertain. Step into the heart of the home, a chef-worthy kitchen that’s as functional as it is beautiful. Upscale finishes, seamless flow, & a custom banquette that invites long meals & meaningful conversations. The cozy Muskoka Room offers the perfect blend of indoor-outdoor living, with views that inspire & a vibe that feels like an escape. Whether it’s sipping morning coffee or winding down with a movie, this is the spot you’ll never want to leave. The backyard? It’s an experience all its own. With a $300k+ transformation, this outdoor space sets a new standard for entertainment! Imagine a heated saltwater pool, LED-lit waterfall, & jumping rock—all framed by professional landscaping & a fully fenced yard for ultimate privacy. The outdoor kitchen under a stunning 12x12 wood gazebo is fully equipped w/ a natural gas BBQ, full sink, fridge space, & even a beer tap. Don’t forget the hot tub, waiting to melt the stress of the day. Inside, the home continues to impress w/ 9-foot ceilings, a sophisticated coffered ceiling in the living room, & an elegant primary suite w/ a spa-inspired ensuite. Smart technology, including app-enabled ext lighting, Google doorbell, & an Ecobee thermostat, keeps life as seamless as it is stylish. The Spruce model by Mattamy Homes (2021) is located on a prime cul-de-sac with direct trail access to the Sportsplex, making it ideal for families who love convenience & connection. With space for eight vehicles on the paved driveway, a double garage, & a lower level ready for customization, automatic generac, AC & more, this home was built to grow w/ you. You’ve never seen anything like this before—a home where every detail, inside & out, feels like the best decision you’ll ever make! (id:16261)
780 Bryans Drive
Huron East (Brussels), Ontario
Here's your opportunity to build in the quiet town of Brussels. Fully serviced lot located in a new development close to the arena and not far from public pool, ball diamond and the downtown area. Services available at the lot line Gas, Hydro, Fibre internet, Municipal water and sewers. (id:16261)
29 Paxton Street
Huron-Kinloss, Ontario
STOP!! Do not scroll past this one until you have read the entire description! This is not ONE, but TWO parcels! Yes Two parcels combining for an almost acre of land! Parcel 1 - 29 Paxton Street Imagine owning a home at the end of the street with no traffic, lots of land and a cute little bungalow that is easy to maintain. 2 bedrooms, 1 bath and a large living room addition adorn this home. It might be a mobile, but when they put it on its own concrete foundation years ago, it became a mighty home! Some updated wiring, plumbing and more. NOW for parcel TWO! The TOY ROOM! - this .42 acre parcel fronting on Bruce Road 1 holds a 40/48' shop that has been plumbed for infloor heat, two large bay doors, a small office and some upper storage areas. Great for a business that fits the R1 zoning. So, to summarize - .40 acres with a bungalow home with updates and .42 acres with a massive steel clad shop. It's truly what you have been looking for! Take a look at the full length video, mapping and other features by clicking the multimedia link. (id:16261)
18 Abraham Drive
Stratford, Ontario
Welcome to your dream home! This 3 bedroom beautiful home offers a blend of modern updates and charming features, perfect for both relaxation and entertaining.\r\nStep into the inviting foyer, complete with built-in bookshelves for a warm and welcoming touch. The open-concept kitchen and living room create a central hub for the home, featuring a newer kitchen with stunning granite countertops, a spacious eat-in area, and an oversized fridge and freezer. Cozy up in the living room by the gas fireplace or step out onto the raised deck to enjoy the serene backyard view.\r\nThe primary bedroom is a retreat of its own, boasting a luxurious ensuite with a jetted tub, corner shower, walk-in closet, and linen closet. Two additional bedrooms and a thoughtfully designed laundry room with a live-edge shelf complete the main level.\r\nThe finished basement fully carpeted, is perfect for recreation or relaxation, with ample space for a pool table and more. Outside, you’ll find an entertainer’s paradise: an inground saltwater pool surrounded by a beautifully landscaped yard.\r\nThe attached garage offers unique functionality with space for two cars on one side and an extra-deep tandem space on the other. This extra space is framed in for lifting capability, for example a chain fall or a hoist can be installed. \r\nLocated in a desirable neighborhood close to amenities, this home is truly a must-see. Schedule your private viewing today! (id:16261)
31 Simcoe Street
Collingwood, Ontario
Unique 3-Bedroom Century Red Brick Residence & Commercial Space in the Heart of Collingwood! Discover a rare opportunity to own a piece of Collingwood's history with this unique century red brick, modern & contemporary building offering a second floor 3 bedroom home (1,632 sq.ft,) complete with an established commercial space on the main floor. Secure your investment with a new 5-year lease with the owner/operator of a well-established wellness clinic, thriving for over 30 years. Plus, there is an additional 5-year option available, offering long-term stability. Access through rear of building where you can enter through your own private entrance or through garage. Elevator to rooftop. Access to all three floors. Located in the vibrant heart of downtown, this property offers the best of both worlds, urban living & business potential all without the hassle of condo fees! Prime location nestled amidst some of the area's finest restaurants, shops & entertainment venues, you will enjoy all the perks of downtown living. Take in breathtaking views of the mountains, Georgian Bay & downtown Collingwood from the comfort of your home. Stunning 3 bedroom home features a modern contemporary design keeping with the original character & charm of the building, a chef's kitchen, large island, luxury appliances, living room with gas fireplace. Primary bedroom with ensuite & exercise room. 2 Additional spacious bedrooms & bathroom with soaker tub. Experience luxury outdoor living on the unique 3-season rooftop outdoor space, featuring a living room setup, dining area, sunning & lounging area, TV, stereo, 3 gas bibs for winter and summer placement of BBQ on rooftop & a power awning for those sunny days. Dura deck roof replaced in 2018. Whether you're looking to live, work, or invest, this property offers endless possibilities in one of Collingwood's most sought-after locations. Don't miss out on this exceptional opportunity to own a piece of downtown charm with modern comforts! **** EXTRAS **** Taylor Wellness clinic will lease the clinic space for a period of 5years after transfer of ownership. HVAC 2023 services residence. Utilities hydro, water & gas separately metered. Residence utilities avg $160/mo hydro & water, $47/mo gas (id:16261)
204 - 441 Main Street
South Huron (Exeter), Ontario
This impeccably renovated 1-bedroom unit is located in a fully updated multiplex in the desirable south end of Exeter. Offering a prime location near downtown, shopping, the hospital, pharmacy, and other essential amenities, this property combines modern convenience with stylish living.The unit has been completely refreshed with a brand-new 4-piece bathroom, a contemporary kitchen equipped with a refrigerator and stove, and new flooring and paint throughout. These thoughtful updates create a bright, welcoming, and move-in-ready space that tenants can easily make their own. The building also offers convenient amenities, including an on-site coin-operated laundry, updated common areas, and front and side entrances for added accessibility.For those interested, an online application is required before scheduling a viewing. Contact us today for more information and to take the next step toward making this beautifully renovated property your new home. (id:16261)
38113 Belgrave Road
Ashfield-Colborne-Wawanosh (West Wawanosh), Ontario
Nestled on just under 100 acres of serene, wooded land with workable acres and a tranquil pond, this 1970s chalet-style home is a true retreat. With approximately 2,300 square feet of living space with an additional partially finished basement, this property offers both comfort and charm. The main level features a spacious family room with cathedral wood ceilings, creating a cozy atmosphere enhanced by a wood stove. The open kitchen, dining, and living areas are perfect for entertaining, with a wood stove insert and a beautiful stone fireplace adding warmth and character. A bright sunroom overlooks the pond and peaceful backyard, offering a serene spot to unwind. A bedroom, a full bathroom, and a convenient laundry room complete the main level. Upstairs, you'll find three additional bedrooms and a full four-piece bathroom. The basement offers a large family room with a stone-surround fireplace ideal for relaxation or entertaining. Enjoy the beauty of nature from the covered front porch, where you can take in the peaceful country surroundings. The property also includes a steel-sided detached garage/shop, offering plenty of space for storage, hobbies, or creating your own personal space and a small cabin nestled in the middle of a large woodlot where you can experience wildlife, hunting and bird watching. This property provides a rare opportunity for those seeking privacy, tranquility, and natural beauty. (id:16261)
1 Erie Street
Clearview, Ontario
This charming updated home features 3 cozy bedrooms, a 4PC bathroom and sits on a spacious lot measuring 66 x 156 ft, offering outdoor entertaining space. Newer windows and doors, as well as heated floors in the bedrooms, bathroom and front entrance ensure energy efficiency. Inside, you'll find beautiful hardwood flooring that adds warmth to the living spaces. The eat-in kitchen is bright and features a double sink and lots of storage space. The living room features a walk-out to a patio perfect for entertaining and the triple wide driveway provides plenty of space for company. The primary bedroom also features a walk-out to a private patio. Additional features include: winterized front porch, newer roof, new septic, upgraded insulation, spray foam insulation on exterior walls, owned hot water tank, UV system, central air and central vac. (id:16261)
72 Stroud Crescent
Wasaga Beach, Ontario
RIVERFRONT LIVING! Welcome to this little slice of paradise where you can unwind and enjoy nature. This four season home is very well maintained with a wrap around porch overlooking the river. Offering an open concept living area overlooking the stunning views, this home is perfect for a full time home or cottage property. Located on a quiet dead end street this setting is made for relaxing and enjoying nature. With a main floor primary bedroom with a walk-out and 4 pc bathroom, this home is also ideal for retirees. The loft offers an additional bedroom as well as the Bunkie, allowing room for additional 4-6 guests. The detached garage makes a great work shop or space to park your car. The rustic vibe will make you feel cozy all year long with the gas fireplace centered in the main living room. Enjoy all the water activities including fishing, kayaking, stand up paddle board, boating, Seadoo and fishing from your backyard. One of the standout features of this property is its high-end retaining wall, a rare amenity with only four properties on the river boasting such a feature. This well built wall is maintenance free for years to come. Enjoy this retreat every morning by making it yours. (id:16261)
134 9th Street
Hanover, Ontario
Great brick duplex in good area of town with market-value rents. Both units are currently rented. Upper unit is rented for $1250 + 40% of the total utilities (Hydro, Gas, Water). Lower unit, which includes the back deck and basement, is currently rented for $1600 including Hydro, Gas & Water. Both units included Stove, Fridge, Washer and Dryer. Building has been well maintained and is in great condition. New metal roof 2019. Furnace 2011. As well, the lower unit has a newer kitchen, newer shower and vanity in the bath room, a newer closet in the bedroom, newer entrance door and newer washer and dryer. The upper unit has a newer entrance door, newer washer and dryer, and a newer range hood. The property has a large yard with storage shed and a double-wide driveway. Great investment property! Affordable 1st time investment opportunity - you live in one unit and let the other help pay your mortgage! (id:16261)
2823 Harburn Road
Dysart Et Al, Ontario
This easy access 2+ acre lot is conveniently located off a year round municipal road with the\r\ndriveway in, a 911 address, a clearing for building your home or cottage and a 3600L septic\r\nsystem already in place. Once you see this property, you will appreciate the topography of the\r\nlot with nice level areas, and some rolling landscape with a mix of pine and maple trees. Hydro\r\nis approx 300m down Harburn Road so you can bring poles to the lot line or build off grid…it’s\r\nyour choice.\r\nAs a Bonus, Sandy Point Beach is just at the end of Indian Point Road which is only 380m to\r\nthe south.\r\nBook your viewing today. (id:16261)
556341 6th Line
Blue Mountains, Ontario
Nestled on over 50 acres of rolling countryside, this cherished 6-bedroom, 2-bathroom farmhouse offers amazing views and a cozy feel for the whole family. Farmhouse is livable and would be a great project for someone who is looking to put a little bit work into it. With two barns and a drive in shed there as ample space for storage for whatever your hobbies may be. As you enter through the kitchen and into the family room you are greeted with stunning large windows which makes for the perfect spot to curl up with a book or kick back with the family and play games. The spacious primary bedroom is situated on the main floor with views out across the property. The possibilities are endless for adventures on this property with over 50 acres to explore. Within a 15 mins drive to the ski hills, golf courses, Thornbury and Collingwood this property is the perfect spot for activities all year round. (id:16261)
147 Saunders Street
North Perth, Ontario
Residential building lot for Sale! A rare opportunity to purchase a premium lot directly from the builder's sold-out project. Build your own custom home on this 65 x 90 ft lot with an allowable building envelope that could include a two-storey or even a bungalow with a double-car garage. Atwood is a great little town just a few minutes outside of Listowel. Municipal services (sanitary, water) and utility services (hydro, gas, telecommunications) are provided to the property line and stubbed. Buyer to extend services stubbed at property into lot/proposed dwelling unit for connection/activation. Only two lots are available and can be purchased together or individually. (id:16261)
16 Lake Forest Drive
Mcdougall, Ontario
Welcome to this stunning almost-complete new build, perfectly situated in the picturesque community of McDougall, just a short drive from Parry Sound. Offering modern design and thoughtful craftsmanship, this property is ideal for those seeking a blend of comfort, style, and functionality in the heart of cottage country. This home features three spacious bedrooms, including a primary suite with a private ensuite, providing a peaceful retreat for the whole family. Three beautifully designed bathrooms offer convenience and a touch of luxury. The open-concept layout seamlessly connects the living, dining, and kitchen areas, creating a bright and welcoming space perfect for both entertaining and everyday living. A standout feature of this property is the impressive 40 ft x 50 ft garage and workshop. This expansive space is perfect for hobbyists, tradespeople, or anyone in need of substantial storage for vehicles, tools, or recreational equipment. Whether you're pursuing your passions or simply enjoying the practical advantages, this garage will exceed your expectations. Set against the natural beauty of McDougall, this home provides the tranquility of rural living with the added benefit of being close to Parry Sound’s amenities, schools, and waterfront attractions. Thoughtfully designed and ready for your finishing touches, this property offers an unparalleled opportunity to create your perfect haven. Don’t miss the chance to make this incredible home yours. Reach out today to explore everything it has to offer and start your next chapter in one of Ontario’s most sought-after locations. This is being sold as is where is (id:16261)
390 Manitoba Street
Bracebridge (Macaulay), Ontario
This property is absolutely incredible. It offers location, location, location as amenities are just around the corner, yet the rear yard is truly an\r\noasis and is fully fenced and has the coolest bunkie EVER!! Then, you walk through the door and enter a fully renovated, custom home. Some of\r\nthe features are coffered ceiling in the kitchen, heated floors in the kitchen and baths, gas boiler heating, 2 full custom bathrooms, oversized\r\nbedrooms and so much more. Your kitchen offers every modern finish and sightlines for the chef!! The hardwood flooring runs throughout the\r\nhome and adds such a warm feeling to your living space. The side garden door lets you access your fenced yard and enjoy the hot tub area, the\r\ndeck or the large yard where everyone has room to play. The primary suite is upstairs and nicely tucks you into your personal space with storage\r\ngalore. The fully finished lower level offers an office space, gym area, 4th bedroom and large rec room and more storage! This property also has\r\na detached garage and a great turn around for easy ingress/egress to the property. Municipal water/sewer and natural gas. Walking distance to\r\ntown. Close to schools. (id:16261)
562 & 568 Waseosa Lake Road
Huntsville (Chaffey), Ontario
Sunny Southern Exposure on Lake Waseosa. This 2 parcel property is being sold as one, 562 and 568 East Waseosa Lake Rd. 234 feet of waterfront, on a gently sloped lot with flat lawns and easy entry to the water. The Vacant lot has a private boat launch, and is buildable. The 3 bedroom home has a large deck off the sun filled living room that overlooks the lake. The lower level is also a walkout, through sliding doors to the lake. This year round home sits close to the water w/ a beautiful lake view. The kitchen is spacious with lots of light and plenty of cabinets, a view through to the living room, and a door that opens onto the deck for BBQ'ing. The lakeside deck features glass railings for an unobstructed view. The home is infused with natural light during the day, and the family rooms on both levels feature fireplaces for keeping things cozy. Lake Waseosa is a large lake with a quiet attitude, enjoy boating, swimming and fishing, as well as peaceful summer sunset evenings on the dock. This winterized home has 2 fireplaces for super cozy winter evenings, after a day of snowmobiling on nearby trails or downhill and cross-country skiing at nearby Hidden Valley Highlands Ski Area & Arrowhead Parks. For summertime adventures hiking trails and scenic walks abound at Arrowhead and Algonquin Parks and the Limberlost Reserve. The Town of Huntsville is only 20 minutes away by car for all the amenities and shopping you will need. There are lots of opportunities here, you can build another home on the vacant lot to use as a family compound, or build as an investment to sell or rent. Recent improvements- Most of main floor lakeside windows/sliding doors, dock (2022), foundation was weeped & landscaping(2022) (id:16261)
11 Macfarlane Street
Parry Sound, Ontario
Welcome to 11 MacFarlane Street, a home brimming with character, charm, and untapped potential in the heart of Parry Sound. This spacious 5-bedroom, 1.5-bathroom residence offers an inviting layout, featuring a large family room with a cozy fireplace for those cherished moments and a gas-heated living room that radiates warmth and comfort. Wake up to serene views of Parry Sound Harbour from the bedrooms and deck, and enjoy the convenience of being close to the West Parry Sound Health Centre, the picturesque waterfront trail, a boat launch for Georgian Bay and marinas. While this home is perfectly positioned for lifestyle and leisure, it awaits your personal touch to unlock its full potential and repair it to its former glory. Whether you're envisioning a modern update, preserving its classic charm or taking advantage of the oversized lot for development, 11 MacFarlane is the canvas for your dream project. Don't miss this opportunity to own a piece of Parry Sound with both character and an unbeatable location! What are you waiting for? Be Where You Want To Be! (id:16261)
1149 Old Muskoka Road
Huntsville (Stephenson), Ontario
OPEN HOUSES SAT DEC 7TH 11:00-1:00 & SUN DEC 8TH 11:00-1:00! Affordable living for a first time buyer or last time buyer, well addressed between Bracebridge & Huntsville with quick access to Hwy. 11. Rarely offered ""Allensville"" move-in ready 2 bedroom 1 bath mobile family home. One floor living, open concept eat-in kitchen & living area with walk-out to deck overlooking the large sundrenched back yard with above-ground swimming pool & oversized established vegetable garden. 2 bright bedrooms, 4 pc. bath with double sinks, main floor laundry, and efficient forced-air propane furnace for heat. Ample storage with multiple storage sheds. 100' x 200' partially fenced lot on a year round municipally maintained road. Only 10 minutes to downtown Huntsville. Lakeland Networks fibre optic internet available as well. 2020 hot water tank. NOTE: this is a Land Lease, monthly land lease fees are $500/month and include property taxes. Subject to rules & regulations. (id:16261)
112 Highway 510
Magnetawan, Ontario
Two bedroom, two bath starter home or off water cottage sitting on a beautiful 10+ acre, partially cleared parcel of land boasting pristine and quiet country living and a night sky filled with stars. This home is well set back from the road which is great for kids. Travel down the flat driveway lined with mature trees to a vast open space currently frequented by deer and other wildlife. This property offers a relaxed space with easy access to adventure including a nearby 40 mile waterway offering all day boating, fishing, and watersports as well as to smaller, quieter lakes to experience the serenity of a canoe or kayak to help you relax after a long week. Multiple provincial parks nearby offer hiking or skiing trails or take the kids and spend the day at the public beach nearby. This close knit community offers a country store for a quick restock of necessities and one of the best public schools in the area within walking distance. Lions Park, also within walking distance, offers public skating in the winter months and hosts the local smelt festival every Spring. Ample room for an additional garage if desired, the open area on this property is perfect for a garden or for hosting family and friends and their campers or tents. Set up a horseshoe pit and play a classic summer game while the bonfire crackles in the background and everyone waits until after the BBQ to cook s'mores or roast marshmallows on a warm summer evening. This property truly has tons of potential and awaits your vision! (id:16261)
90 Collingwood Street
Meaford, Ontario
Beautifully updated & lovingly restored century home in the heart of Meaford available for lease.\r\n\r\nThis impeccably updated and meticulously restored century home in Meaford is a rare find, blending timeless elegance with sophisticated modern upgrades. Just a short stroll from the charming downtown core, this 4 bedroom (3+office), 2 bathroom residence offers an unparalleled living experience, combining classic architectural charm with high-end contemporary finishes throughout.\r\n\r\nStep inside to discover a home that exudes both charm and luxury. Original hardwood floors, soaring ceilings, & large windows bathe the space in natural light, enhancing the home's inviting & airy ambiance. The thoughtfully designed layout includes a formal living room, an elegant dining area, and a kitchen featuring top-tier contemporary finishes. A 3-pc bathroom, family room, and flexible office space (or potential 4th bedroom) are also located on the main floor, ideal for both relaxation & productivity.\r\n\r\nThe heart of the home seamlessly connects to the outdoors through sliding glass doors, opening to your private backyard sanctuary. In warmer months, indulge in outdoor living with an expansive deck—perfect for lounging, dining, or simply enjoying the tranquility of your surroundings.\r\n\r\nUpstairs, you’ll find the generously sized primary suite and two additional guest suites, as well as a beautifully appointed 5-pc bathroom.\r\n\r\nSituated in one of Ontario's most desirable small towns, Meaford offers a vibrant, 4-season lifestyle with access to outdoor activities, scenic natural beauty, and a thriving arts and cultural scene. From hiking, boating, and cycling to fine dining, community events and year-round festivals, there’s something for everyone to enjoy.\r\n\r\nAvailable unfurnished, for a one-year lease. May consider shorter-terms (minimum 6 months).\r\n\r\nDon't miss out on this exceptional opportunity to live in a beautiful home in one of Ontario's most charmin (id:16261)
1343 Walkers Point Road
Muskoka Lakes (Wood (Muskoka Lakes)), Ontario
Welcome to your Malibu-style escape in the heart of Muskoka! This stunning 2 bed, 2 bath home on 2.29 acres is perfect for first-time buyers or savvy investors. Fully updated and designed with a chic beach house vibe, this property shines as a rental and is steps away from the best Muskoka has to offer—Hardy Lake Trail, Muskoka Beer Spa, The Kee to Bala, Bala Bay Inn, Sawdust City Brewery, snowmobile trails, and even the iconic cranberry farm. Enjoy a prime location, just 15minutes to both Gravenhurst and Bala, with easy access to Walkers Point Marina or launch your water toys at the public boat launch just steps away.\r\n\r\nThe property features a newly landscaped outdoor fire pit, blackout powered blinds, a brand-new washer and dryer, and so much more. Whether you’re looking for a peaceful retreat or a high-performing rental, this home truly has it all. Come see it for yourself and experience the magic of Walkers Point! (id:16261)
157 Huron Street E
South Huron (Exeter), Ontario
Nestled in the heart of Exeter, this delightful 2-bedroom, 1-bathroom bungalow offers a perfect blend of comfort and functionality. Situated on a spacious 50' by 125' lot, this home boasts a generous-sized yard that’s perfect for gardening or outdoor activities, as well as a large shed - ideal for added storage. \r\nThe backyard is a true gem, featuring a deck ideal for entertaining or relaxing with your morning coffee while taking in the serene view of the picturesque pasture behind the property. The attached 1-car garage provides ample storage or workspace, adding to the home’s functionality.\r\nInside, you’ll find a cozy living area filled with natural light, a functional kitchen with plenty of storage, a large laundry room/mud room area, and two well-appointed bedrooms. Whether you’re a first-time homebuyer or looking to downsize, this home offers endless possibilities. \r\nMany updates throughout, including updated insulation in crawl spaces and attic, new hot water boiler system, updated wiring connections to electricity panel and boiler system, new radiators, new exterior lighting plus many more. \r\nConveniently located close to Exeter’s amenities, schools, and shopping, golf courses, arena, this property combines small-town charm with practical living. And London is only a 30 minute drive away as well as the beaches of Lake Huron. Don’t miss out on this incredible opportunity—schedule your viewing today! (id:16261)
110-9 - 1052 Rat Bay Road
Lake Of Bays (Franklin), Ontario
Blue Water Acres FRACTIONAL ownership means that you will own a 1/10th share of the cottage (your ""Interval"" week) and also a smaller share in the entire resort. Some think it is like a time share but there is actual ownership of property with fractionals. This cottage is known as 110 Algonquin and it's a favourite at Blue Water Acres. It has 2 spacious bedrooms, 2 bathrooms, a wonderful view of the waterfront, and is quite private because there is a decline in front of the cottage going down to the lower road. The cottage has a cozy propane fireplace and a screened-in Muskoka Room. You will have exclusive use of the cottage for 5 weeks of the year. The check-in day for this unit is Saturday. The Core Week (Week 9) starts on August 16 in 2025. The remaining weeks for 2025 start on Feb 8, May 17, October 4 and November 29. Note that the February/25 week is not available, it has been deposited into Interval International. Closing should be after that week. The weeks rotate each year so it's fair to all the owners. There are many amenities at Blue Water Acres for your enjoyment: kayaks, paddle boats, a beautiful sand beach, indoor swimming pool, gathering room with grand piano, games room with pool table, fitness room and more. You can even moor your own boat at Blue Water Acres during your interval's boating season weeks. All the cottages are PET-FREE and smoke-free. This is an affordable way to enjoy cottage life without the cost or hassles of full cottage ownership. Maintenance fees include everything (ie. taxes, hydro, etc) and are paid in the autumn for the following year. The ANNUAL fee for 110 Algonquin cottage for EACH of the ten owners in 2025 is $5,026 + HST. There is NO HST on the purchase price of the cottage. It's a unique way to own a share of Muskoka. Your weeks can also be traded for weeks at other luxury resorts around the world through Interval International. Note that interior photos are of a similar but almost identical unit. (id:16261)
2 Leeds Court
Bracebridge (Monck (Bracebridge)), Ontario
Living is easy at the Waterways of Muskoka community in the heart of Bracebridge. This coveted development is within walking distance of downtown and shopping. The common element condo corporation clears the snow from your driveway in the winter and maintains your lawn in the warmer months. This desirable end unit home features a wonderful open concept plan with a cathedral ceiling in the great room. The main living areas face south and the sun streams in the wall of windows all day. 9' ceilings throughout the remainder of the main level. River views down Spencer Street from the great room. Master suite with walk in closet and ensuite on the main level as well as a second bedroom or den and 3 piece bathroom for guests. Inside entry from the garage keeps the snow off you and your car in the winter. A full walk-out basement can be finished to suit your desires or used as fabulous storage space. Bonus upgraded lighting and electrical included. Move in within 90 days of purchase. Now is the time to choose your kitchen, flooring, paint colours and all the finishes to make this brand new home your own. Reach out today for more information. Taxes reflect land value only. (id:16261)

