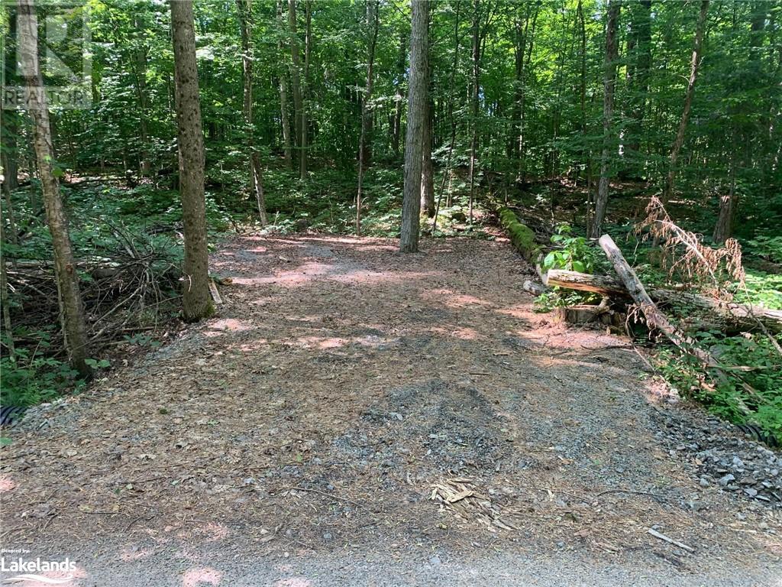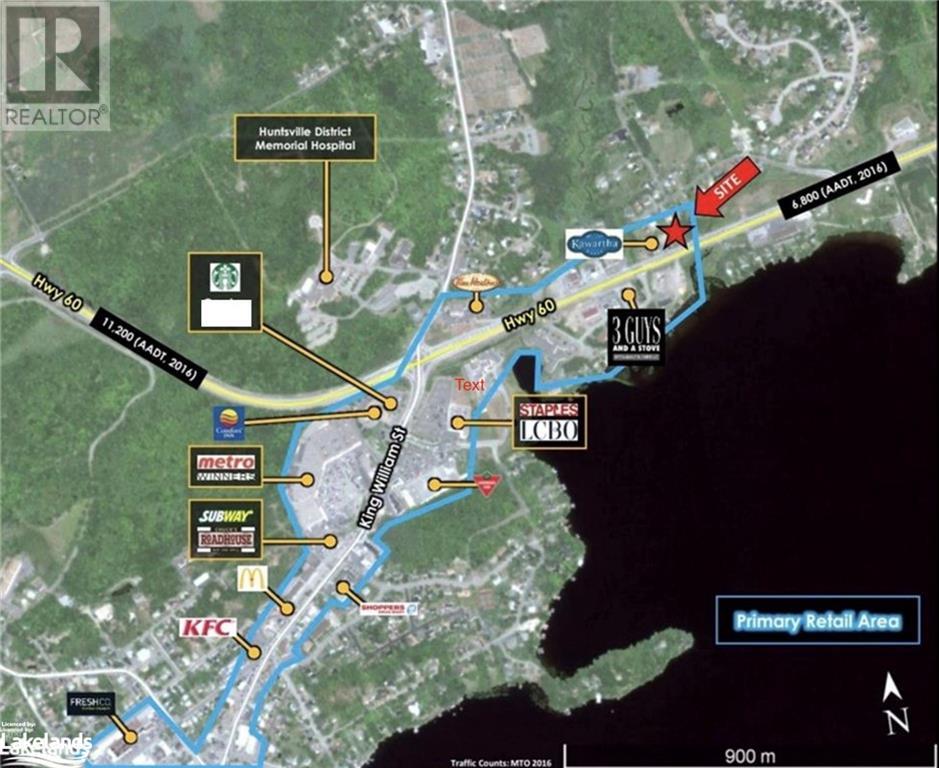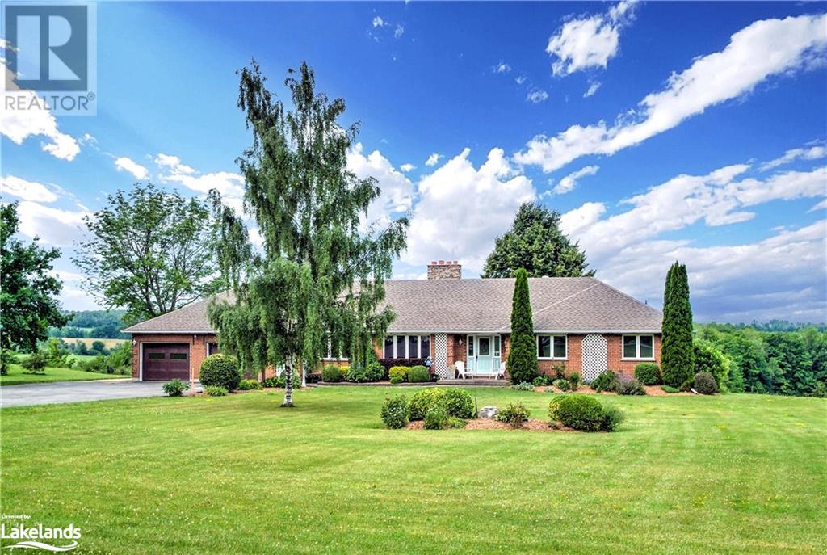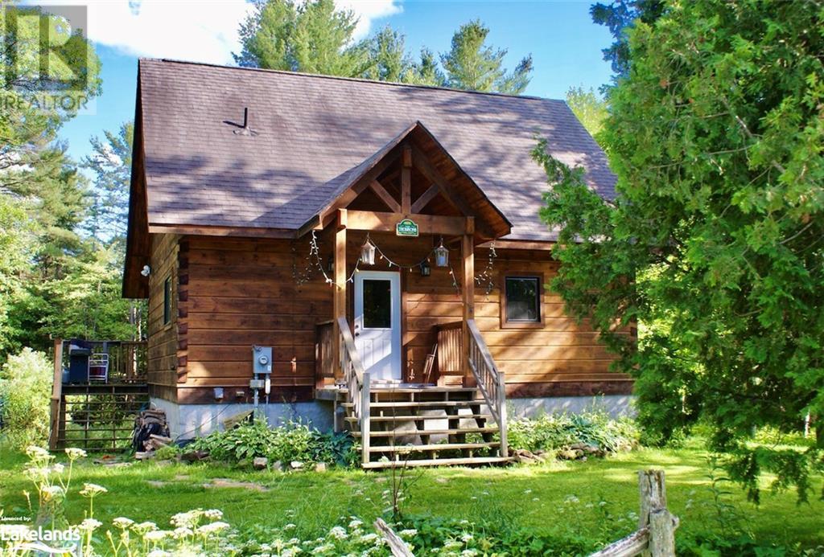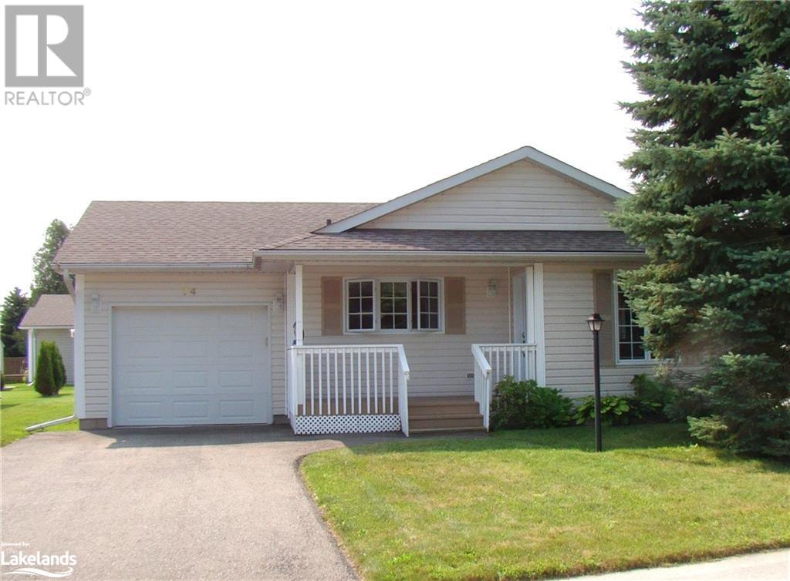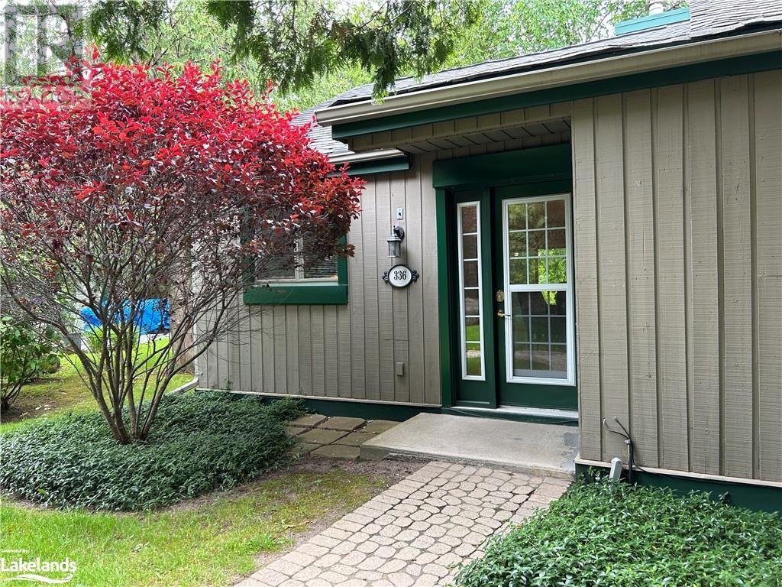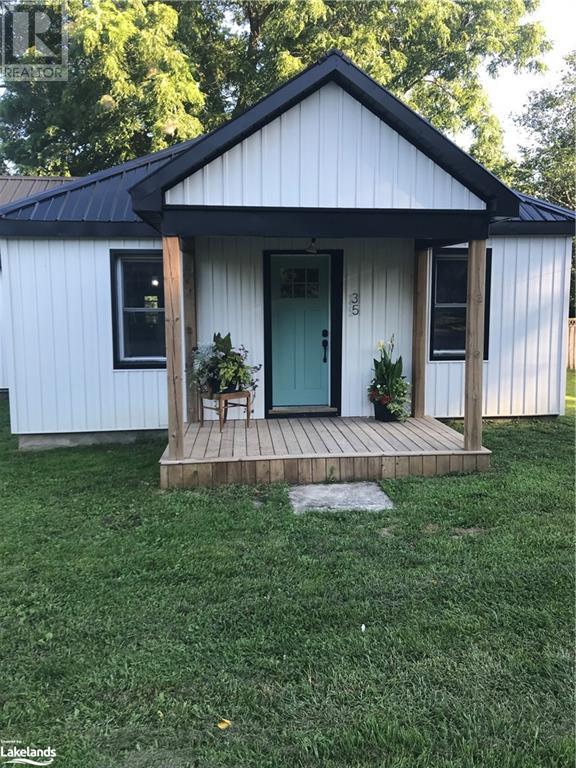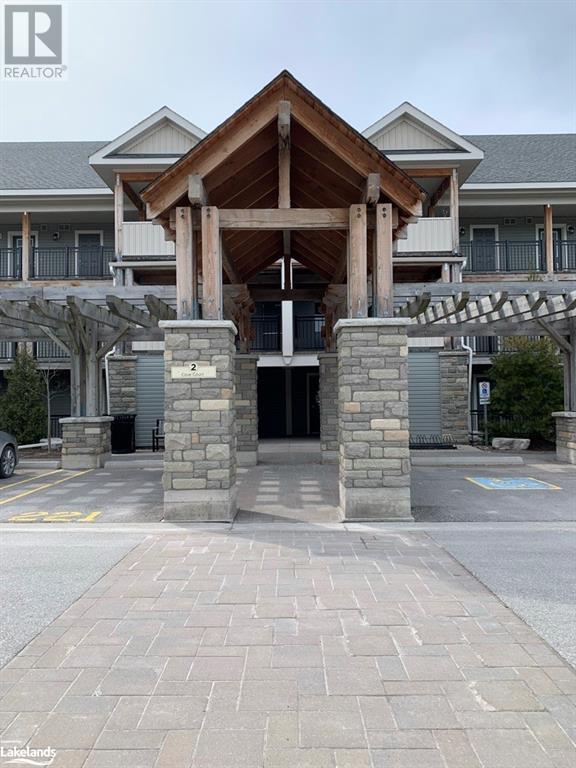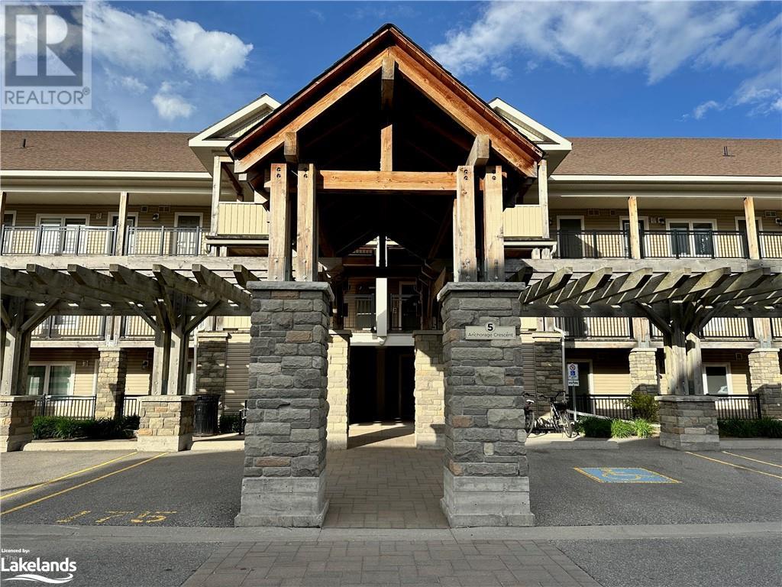0 Donaldson Street
Dorset, Ontario
Discover this well-treed building lot nestled in the heart of downtown Dorset, offering the perfect blend of tranquility and convenience. Located just steps from the renowned Robinson's General Store and only minutes from all the amenities you need, this lot provides easy access to dining, shopping, and more. A short walk brings you to the picturesque Lake of Bays, where public docks and boat launches await your water adventures. This prime location is surrounded by Dorset's vibrant village life, with amenities such as the LCBO, Foodland, Home Hardware, restaurants, parks, playgrounds, an outdoor skating rink, the Dorset Lookout Tower Trail, Dorset Parkette Beach, and much more. The area is also a hub for recreational activities, from top-rated snowmobile and ATV trails to Nordic skiing, snowshoeing, and all kinds of water sports on one of Muskoka's premier lakes. For nature lovers, there's even a township-owned 66 ft. unopened road allowance across the road, leading directly to Lake of Bays—ideal for a quick swim. With over 2 acres of gently sloping land, this lot is perfect for building your dream home, perhaps a walkout bungalow to take full advantage of the landscape. Tucked away in a quiet area of Dorset, yet still close to everything, this is a rare opportunity to own a slice of paradise in a bustling Muskoka cottage destination. Hydro is at the lot line. Buyers are advised to verify all building details. Inquire today for more information on this exceptional building lot! For nature lovers, there's even a township-owned 66 ft. unopened road allowance across the road, leading directly to Lake of Bays—ideal for a quick swim. Tucked away in a quiet area of Dorset, yet still close to everything, this is a rare opportunity to own a slice of paradise in a bustling Muskoka cottage destination. Hydro is at the lot line. Buyers are advised to verify all building details. (id:16261)
3338 Cox Drive
Severn, Ontario
Imagine living year round or having a cottage on 72 FT of waterfront situated on Lake St George. This house is a hidden gem in Muskoka, located within 90 mins drive from GTA and 15 mins from Orillia with affordable taxes ($2900). Endless things to do within minutes such as Lake St George golf course, Casino Rama, floating down the Black River and water sports on this quiet Lake. Lots of possibilities with this house as it is currently a 1+2 bedroom but potential for 4+ bedroom home. The main level has one bedroom currently set up as a laundry room and the primary bedroom was originally 2 bedrooms. The kitchen and dining area offers views of the water with and a large deck to enjoy the sunsets and natural beauty. The lower level has high ceilings and a patio door walkout and could be renovated to allow a 2 bedroom in-law suite. This house will require flooring throughout. (id:16261)
188 Highway 60
Huntsville, Ontario
This prime mixed use development opportunity is now being offered in Huntsville Ontario. Situated in one of Muskoka's fastest growing towns, this vacant parcel awaits your future business or an income property. The desirable Urban Mixed (UM) Zoning allows for a wide range of development options. Located on the busy Highway 60 corridor, you will be assured excellent exposure to both local traffic as well as those moving through to Algonquin Park and beyond. There is an established entrance and site preparation has been initiated, municipal services and natural gas supply are at the lot line. Reach out for more details. (id:16261)
80 Ceramic Mine Road Road
Huntsville, Ontario
Nestled on over 2 acres of picturesque land just 6 minutes from Huntsville, this immaculate 2012 built, bungalow offers a perfect blend of country living and modern convenience. Sunlight spills generously into the home through expansive windows, casting a warm and inviting glow across the spacious living areas. The main floor boasts 3 generous bedrooms and a well-appointed 4-piece bath, making it ideal for family life. The heart of the home is the eat-in kitchen, where sliding doors open onto an expansive deck—a perfect spot for entertaining while overlooking the serene rear yard. The full basement is a versatile space with a second bath, a large rec room, and endless potential for additional finished areas. Car enthusiasts and hobbyists will fall in love with the incredible 36x40 ICF constructed , detached shop. With its soaring ceilings and ample power, this 4-bay dream space is ready for anything from woodworking to welding. The attached single garage with a convenient man door adds even more functionality. Outside, you’ll find room to roam, with plenty of space to park your RV, toys, or accommodate friends drawn to your new retreat. This property is a perfect sanctuary for those who appreciate the outdoors, offering the peace and quiet of country living while still being close to the charm of Huntsville, Muskoka. If you’ve been dreaming of wide-open spaces, a beautifully maintained home, and a workshop that truly delivers—this is the one. (id:16261)
317546 3rd Line
Meaford, Ontario
The view you've been waiting for, just a short drive up the 3rd Line on over one and a half acres! This ranch bungalow has four generous bedrooms, the primary having a full 4pc en-suite. Multiple entertaining spaces in the living room and family room on the main level as well as a full recreation room on the lower level all complete with fireplaces. Kitchen and breakfast nook provide great views of Georgian Bay and the oversized back deck with glass railings provide unobstructed vantage points to both the Bay and the lush countryside as well as the western sunsets. With separate dining room for more formal gatherings and main floor laundry and office - this home has it all. Downstairs in the recreation room is the wet bar and a workshop for all your hobbies. Double car garage with walk up from the lower level provides many opportunities. (id:16261)
267 John Street
Stayner, Ontario
Income property. Fully tenanted two bedroom plus in-law suite. Two laundry centres. Separate entrances. Well maintained al=brick bungalow with attached garage, fenced rear yard, patio and awning. Concrete driveway. (id:16261)
42 Niagara Street
Collingwood, Ontario
Welcome to Sunset Point! A beautiful 3 bedroom, 2 bathroom home with cathedral ceilings and a bright and airy vibe. It is situated just steps away from the picturesque Georgian Bay. With a highly sought after location, this property offers the perfect blend of tranquility and convenience. This home presents a unique opportunity for a home-based business or the potential for an in-law suite, thanks to its flexible layout. Step outside to the private side yard, where a hot tub awaits, providing the ideal spot to relax and unwind. Whether you're hosting a gathering or simply enjoying a peaceful evening, this outdoor space is sure to become your favourite retreat. (id:16261)
140 Augusta Crescent
The Blue Mountains, Ontario
Welcome to 140 Augusta Cres. This custom built raised bungalow with 5 bedrooms and 3 bathrooms offers everything you may want and need in a vacation or full time residence. Situated in the family friendly Monterra Estates, adjacent to the 9th hole tee box of Monterra Golf Club, This property offers nearly a 1/2 acre of level grass and mature trees, a 4-season tree lined stream, and views of the ski hills in the winter. During summer, heavy shrubbery and mature trees protect your privacy from neighbours and golfers. Enjoy your large deck, hot tub, and pool sized yard in peace and quiet. Inside, over 3000 sqft of finished living space has been updated and modernized to provide an easy and comfortable move in. Everything you need on one level! From updated kitchen, laundry, main floor primary with ensuite and WIC, 2 guest bedrooms with guest bath, formal dining room and office. And as a bonus, the completely finished basement offers 2 more bedrooms, full bath, tons of storage and giant common space, perfect for the kids of all ages to hang out on their own. Come and see 140 Augusta Cres. The centre of everything Collingwood and The Blue Mountains has to offer. 5 min to Blue Mountains and the private clubs, Golf out your back door, beaches 5 minutes down the road, Trail systems across the street, and the village and downtown Collingwood a short drive for all events, dining, and shopping! You cant find a more centrally located area. (id:16261)
125 Oakwood Drive
Gravenhurst, Ontario
This renovated 4-bedroom, 2.5-bathroom bungalow in Gravenhurst is situated on a beautiful, oversized lot in a highly desirable neighborhood. The home offers modern upgrades throughout, including new windows, doors, floors, cabinetry, and appliances. The spacious eat-in kitchen, open to a cozy family room with a gas stove, is perfect for family gatherings. From here, you can access a generous 625 sq. ft. deck ideal for BBQs, entertaining, or simply relaxing while enjoying views of the deep, treed yard. The main floor features a bright living room with a large window, two bedrooms (one with direct access to the deck), a 4-piece bathroom with a laundry closet, and a convenient 2-piece guest bathroom. Downstairs, the lower level includes a recreation room, two more bedrooms, a 3-piece bathroom, and a utility room. With a separate entrance from the side door, this space is ideal for an in-law suite or even an apartment. The property also boasts a huge double garage with space for up to four cars, plus a versatile 568 sq. ft. area behind the garage that can be used as a workshop, studio, office, or additional living space. With a total of 1,983 sq. ft. of finished living area on a spacious 74-foot by 215-foot lot, this turnkey home is move-in ready and perfect for those seeking a blend of modern amenities and beautiful surroundings. The very motivated Owner/Seller will provide representations and warranties. Some images have been digitally staged. (id:16261)
1008 Boshkung Lake Road
Algonquin Highlands, Ontario
From The Moment You Pull In The Driveway, The Character And Charm Of This Confederation Log Home Is Clear. Nestled amongst the trees, this quality home provides many crafted features including dove tail finish on the square logs, an open concept layout with welcoming foyer, large windows and two walk-outs to the covered deck overlooking the backyard - offering the ideal setting for peace and relaxation. The main level, with maple hardwood flooring, includes a primary bedroom with large closet, living room complemented by the warmth of a cozy woodstove, and a 4-piece bathroom with ceramic tile floors. The vaulted ceilings open to the spacious second floor loft featuring pine flooring and plenty of natural light. A sliding barn door leads to the partially finished walkout basement with a rec. room, another bedroom, and utility area including laundry. Located on a year-round road close to amenities and many lakes in the area. This custom home embodies all the comforts of a solid home with the tranquility of country living and the natural beauty that surrounds. Schedule your showing today! (id:16261)
74 Pennsylvania Avenue
Wasaga Beach, Ontario
Welcome to 74 Pennsylvania Avenue! Enjoy this well cared for home in Park Place, a 55+ Community. This Nottawasaga model features a covered front porch, back composite deck (2022), sliding door walkout from second bedroom and awning (2015). The primary bedroom has ample space with 3pc ensuite and walk in closet. When you enter the home you will be welcomed by a great foyer, bright living room and kitchen with plenty of storage, a pantry, eat in kitchen and newer appliances. This corner lot is landscaped and equipped with a sprinkler system that is inspected spring and fall. New Roof with 40yr shingles, air vents and ice/water shield in 2022. Added insulation in 2014. Enjoy the Park Place lifestyle of a gated 55+ community with much to keep you active. Park Place offers a rec centre, woodworking shop, heated indoor pool, fitness centre, library and an abundance of indoor and outdoor activities year round. Monthly fees for new owner are Rent $800.00+ taxes for lot $35.81+ taxes for the Structures $100.04=$935.85 Water/Sewer are billed quarterly. (id:16261)
24 Albery Court Unit# 7
Meaford, Ontario
Seize the opportunity to own a Georgian Mews condo townhome in Meaford! Spacious, bright, and open, with approximately 1,650 sq. feet featuring 3 bedrooms and 2.5 bathrooms with a finished basement. The main floor features a primary bedroom with walk-out to a deck and rear yard to enjoy outdoor relaxation , a second bedroom, and a full 4 piece bathroom that provides semi-ensuite privilege to the primary bedroom. The reverse floor plan upstairs is designed for entertaining, with a large kitchen and dining area, breakfast bar, vaulted ceilings, a 2 piece bath, and a spacious living room with cozy gas fireplace that leads out to a balcony—perfect for enjoying your morning coffee. The finished lower level adds even more living space, complete with a recreation room, a third bedroom, a 3 piece bathroom, a laundry/utility room, and storage space. Recent updates include newer central air conditioning and a new dishwasher. Situated in a prime location, this townhome offers easy access to everything Meaford has to offer. Enjoy a short walk to Georgian Bay and the vibrant main street with its array of restaurants and shops and Meaford Hall. Embrace the lifestyle of this four-season destination - easy access to trails, boating, golf, and skiing. Perfect for families, empty nesters, or a weekend getaway. Don’t miss your chance to make this your home! (id:16261)
5 Dawson Drive Unit# 336
Collingwood, Ontario
Welcome Home to this one level, fully renovated 2 bedroom, 2 bathroom condo in Living Stone Resort, walking distance to shopping, trails and Georgian Bay. Just bring your suitcase and skis, this unit comes TURN KEY. All furniture and kitchen accessories are included in the purchase price. Low condo fees, no special assessments in this pristine kept complex. The primary bedroom has a renovated ensuite and comes with 2 individual ultramatic beds, a spacious dresser and a massage chair. The second bedroom comes with a tall boy dresser and a queen bed with storage underneath. The open concept layout with vaulted ceiling is great for entertaining. The unit has a new front door, new water heater, new windows and new sliding door. Nothing to do but move in and enjoy Ontario's Playground. Come Live Where You Play! (id:16261)
3 North Maple Street
Collingwood, Ontario
Nestled in the sought-after Shipyards waterfront development, this stunning brick end unit offers panoramic views of Georgian Bay and the Niagara Escarpment. With 2,900 sq ft of beautifully finished living space, this 3-bedroom, 2 full bath/2 half bath residence is the epitome of luxury waterside living. Step inside and be greeted by an open and airy main floor, where the primary bedroom boasts a 4-piece ensuite for your comfort. The family room features a gas fireplace and a walkout to an expansive back patio, perfect for capturing the morning sun. From your dining/living room you can see the ski hills lit up at night. Upstairs, the second-floor loft is bathed in natural light—ideal for an artist's studio. The loft also includes a 4-piece bathroom and 2 spacious guest bedrooms, making it perfect for hosting family and friends. The owners utilized extra finished space for storage or a home office, enhancing the home's versatility and there is a location for an elevator should you wish to add one in the future. The basement provides additional living space with a rec room and 2-piece powder room and direct inside entry to a private underground 3 car garage with storage shelves and storage for your bikes and water toys, ensuring convenience and security. Imagine your days filled with waterside activities—paddleboarding, kayaking, or mooring your boat a couple minutes walk away at nearby Collingwood Marina. This home offers a maintenance-free lifestyle, ideal for active retirees or empty nesters who love to entertain. With a 3-minute walk to LCBO, Loblaws, the farmers' market, Starbucks, art galleries, live entertainment, and boutique shopping in downtown Collingwood, you'll have everything you need at your fingertips. Enjoy the best of Collingwood's four-season recreational area, whether it’s skiing, boating, sailing, golf, hiking, or simply taking in the breathtaking sunsets. Don’t let this opportunity for an active waterfront lifestyle slip through your hands! (id:16261)
151 Sleepy Hollow Road
The Blue Mountains, Ontario
MAGICAL PROPERTY STEPS TO GEORGIAN BAY, CRAIGLEITH & ALPINE SKI CLUBS-Don’t miss this private, truly enchanted property. With over 2500 sq ft, this ‘one of a kind' absolutely charming 4-bed, 3-bath log home has 3 fireplaces and has been featured on the cover of ‘Our Homes’. The outdoor living space is a complete oasis of 664 sq ft: 3 separate built-in cabinets w/ granite countertops, outdoor shower, 8-person hot tub, 2 separate seating areas, lighting, sound system & wiring for 2 outdoor TVs. A heated Workshop completes the picture in the back yard along with protected storage spaces. Total privacy is provided by rows of mature cedars + boundless gardens & cedar fences. Remodeled kitchen (2023) has warm white cabinetry, a bar w granite countertops, stainless steel appliances, double gas oven, & combination oven/microwave. Massive main entry foyer w 3-piece bath, & beautifully renovated separate laundry room. Gas fireplace anchors the living room & delineates spaces between kitchen/dining/living areas. Large bay window overlooking the gardens is the perfect nook for your dining table. Upstairs is expansive, bright, light-filled primary bedroom + another gas fireplace. Ample additional living space for couches and TVs, walk-in closet, + office set-up. Fully renovated ensuite bathroom (2023) w whirlpool jet bath/heated flooring. Three more bedrooms + bathroom on this upper floor. Fully finished basement has third gas fireplace + wall of solid built-ins. Entire home wired for Sonos with different zones. Natural gas backup generator powers all essential features of the property. Sprinkler & security systems + full lighting throughout entire lot add to the thoughtfully curated details of this incredible property. It's hard to believe you are mere minutes from - and truly walkable to - ski clubs, Blue Mountain Village, the Bruce Trail, the Georgian Trail, the beach, and convenience stores! The thriving communities of Thornbury and Collingwood are 10-15 minute drives. (id:16261)
133 Yellow Birch Crescent
Town Of Blue Mountains, Ontario
Welcome to Windfall at Blue Mountain! This well positioned community offers residents an active lifestyle within a very short drive to both Blue Mountain Village and historic downtown Collingwood. Enjoy the amenities offered in the area including skiing, biking, hiking, golf, shopping, fine dining and more! Residents also have the exclusive use of The Shed including pool, exercise room, sauna and party room. This very well kept home has a rare floor plan known as The Dory, a raised bungalow with all of the essentials on the main floor. 2 Bedrooms, 2 bathrooms (including primary ensuite), laundry room and open concept kitchen dining and living. The lower level is bright and light filled and finished with an additional bedroom, bathroom and spacious family room. The landscaping will definitely impress with curb appeal for days and a private oasis backyard with patio and sitting area. The single car detached garage is perfect for those snowy winter days and additional storage area. This property also provides ample parking with room for four vehicles in the driveway and one in the garage. (id:16261)
850 Suncrest Circle
Collingwood, Ontario
3 Bed, 2 Bath WATERFRONT BUNGALOW within the amenity rich LIGHTHOUSE POINT, 3 BDRM - 2 BATH Open Concept. The Living Room, Dining Room, Primary Bedroom & 3rd bedroom all have WATERFRONT WINDOWS & FULL PANORAMIC VIEWS FROM THE KITCHEN with Granite Counters and Stainless-Steel Appliances. Primary bedroom with ensuite bath and queen bed, with one wall of windows facing the bay, T.V. and a cozy 2-sided Gas Fireplace, double doors leading to a dressing area and a private hallway leading the second bedroom with a double bunk bed and a single one. The third bedroom with a 2 large waterfront windows & T.V. Single Detached Garage. Gas BBQ. Full access to Lighthouse Point amenities. No pets, no smoking. The Recreation Centre has an indoor pool, spa tubs, sauna, games room, exercise room, a Great social room with kitchen and overlooking the marina and bay. Pillows and blankets supplied. 50% of rent due with contract. $2500 Utility deposit. (id:16261)
35 Caroline Street E
Creemore, Ontario
Welcome to the quaint village of Creemore. Here you will find a welcoming main street featuring bistro-style restaurants, stores with unique and some local products. And of course the brewery and its annual street festival. Town park has a baseball diamond, arena is home to several sports, the Mad and Noisy rivers are in and around town for fishing and stone-skipping. Skiing, golf, cycling, and atv/snowmobile trails are nearby. Or go for a hike in neighbouring Provincial Parks or the Bruce Trail. There are many things to keep you active in this community! Generous living room and adjacent kitchen/dining room provides space for entertaining. Bright, open concept kitchen/dining room with kitchen island, upgraded cabinetry, and tall ceiling. Walkout to patio on the large & private rear yard. Primary bedroom has a walk-in closet and 3 piece ensuite. Den/office/guest room provides a secondary room with options. Main 4 pc bathroom has recently been upgraded. This house has had many recent updates including steel roof, siding all new flooring and paint, some electrical and some insulation, appliances. HWT and furnace have also been upgraded. There are 2 sheds on the property to provide storage or other possibilities. (id:16261)
214 North Lancelot Road
Huntsville, Ontario
Breathtaking picturesque hobby farm or working livestock farm, you choose. Previous owner had cows, horses, pigs and chickens and current owner had a small cattle farm...and of course a donkey. The creek on the property takes you into Siding Lake by canoe or kayak and there is a dock to sit by the water. This property boasts a spectacular waterfall in the spring and early summer. Trails throughout over your lovely little creek (new bridge in 2023). Square timber log home is 3 bedrooms, 2 bathrooms and walk out basement and an attached carport. If you are needing a larger home, there is plenty of room to add on. Outbuildings include hay barn 100' x 40', Super Structure Pack Barn 60' x 30' with cement floors, cement feed mangers from one end to the other, heated office inside with water supply and heated water bowl, little barn built in 1985, 2 horse stalls and a chicken coop 30' x 20', building for tractors etc. The historic little shed currently used as a wood shed has been shored up and created a lovely vista over your 25 acres of fenced pasture. This property is one of a kind and is located only 10 minutes from the vibrant and growing year round community of Huntsville and a few minutes drive to Highway 11 access. Owners heat primarily with wood but there is a newer forced air propane furnace, fiber optics to be installed in spring of 2025, and all of the amenities you crave close by. The home and all outbuildings are nestled well back from this quiet year round road and school bus route. (id:16261)
1013 Dwight Bay
Dwight, Ontario
Welcome to this charming beach house! This property has a gorgeous view of Dwight Bay! From the front door it is only a short walk across the road to expansive Dwight beach and boat launch on Lake of Bays. Walk to everything the village has to offer from this convenient location; post office, groceries, pharmacy, library, community center, shops, bakery, restaurant, walking trail and school! This bungalow offers year round living with 3 bedrooms, 2 baths, family room with fireplace, games room, sunroom, large deck overlooking the lake, back porch and a garage with a workshop area. A large, very gentle lot and well treed for privacy. A unique feature of this property is that it has C-2 zoning allowing for many commercial ventures: restaurant, food truck, B&B, retail store, art gallery plus more. The proximity to the beach and the village is perfect for a business or to enjoy the friendly community. Huntsville is only 15 minutes away for town amenities and a short distance to Algonquin Park and crown land trails. Take a look today for the full potential of this property! (id:16261)
481 Mariners Way
Collingwood, Ontario
Enjoy your Winter season in comfort and luxury this year. Welcome to 481 Mariners Way in the sought after waterfront development of Lighthouse Point. This third floor 3 bed/2 bath unit, with over 1700 sq. feet of spacious and bright accommodations and tasteful decor, boasts new engineered hardwood flooring throughout, new dishwasher and freshly painted....and then there is the view! Unobstructed panoramic views of Georgian Bay to soothe your soul! Lots of natural light with this corner unit boasting spacious Great Room w/gas fireplace, dining area and fully-equipped kitchen. Primary bedroom w/king bed; 4 pc. ensuite, and breathtaking views to wake up to! Guest bedroom with 2 twin beds and view of the Bay; additional third bedroom with 2 twin beds. Family bathroom, laundry room & powder room complete this unit. Use of garage is also included. Rental rate is per mth, with a 4 mth lease preferred. Utilities/services are in addition to rental rate. No pets preferred, and no smoking or vaping as per condo rules. Tenant has access to the rec. centre (which is just steps away!) : including indoor pool with saunas and hot tubs, games room, gym, party room. Elevator also in this building and Tenant has access to the exterior ski storage locker. 50% of rental rate is due upon signed lease agreement, with balance of rent plus utility/damage deposit of $4,000 (dependant upon length of lease) due 3 weeks prior to occupancy date. Proof of Tenant liability insurance is required before occupancy. There is NO BBQ at this unit. (id:16261)
2a West Steet
Port Carling, Ontario
Incredible investment opportunity in the heart of Port Carling - hub of the Muskoka Lakes. Located at the busy intersection of West St and Muskoka Rd 118W, only steps from the vibrant downtown of Port Carling, sits “The Port Carling House” - a brand new 15-unit guest house set up for short-term rental accommodations, with suites currently marketed on various platforms including Expedia, Airbnb, VRBO, hotels.com, and Booking.com. The building is equipped with an RFID keyless entry system throughout (keycard and/or mobile phone entry), providing for a low-maintenance operation. The main-floor features 8 self-contained guest rooms (4 with walk-out decks), a beautiful full kitchen/bar/entertainment common area, an office, vending/breakfast room, 6 baths, and 2 main entrance doors equipped with RFID. The lower-level features 7 more guest suites, 4 bathrooms, a large common area, 3 bonus rooms, utility room, laundry room, storage room, a large linen storage room, and 2 entrance doors from the exterior. Some of the building features include town sewer and water, a 400-amp service, resilient channel and absorptive material in every interior wall, fire-rated steel doors, commercial HRV LifeBreath, radiant/propane heating (220,000 BTU tankless hot water heater), security/camera system, every unit is built to fire/sprinkler code and commercial STC sound rating. The property is zoned R1, permitting a multitude of primary and accessory uses. Explore further development avenues to further enhance the guest experience - current development is at 18% lot coverage with 35% lot coverage permitted under zoning. There is ample space available to explore a pool, hot-tub, spa, accessory structures, and much more. The location boasts an incredible walk score with everything a tourist needs within a short walking distance. Call, text, or email for more information. (id:16261)
2 Cove Court Unit# 105
Collingwood, Ontario
SEASONAL RENTAL - This stylish two bedroom condo in Wyldewood Cove is fully furnished and can comfortably accommodate six people. It’s an ideal spot to warm up by the fireplace on a cool night or enjoy the sunshine from the private patio. The complex includes an outdoor pool, a changing room, and a workout area as well as a waterfront patio and space to launch a paddle board or kayak. Conveniently situated on the edge of Collingwood, it's just a short drive to many area golf courses, hiking paths, biking trails, the beach and other spring/summer/fall activities in Southern Georgia Bay. Downtown Collingwood and the Village at Blue Mountain are nearby, providing great options for shopping, dining, and entertainment. This condo is the perfect base to enjoy all the Collingwood area has to offer! Please note, utilities are not included in the rental price. Posted rate is for the fall. Also available for ski season. Call/text/email for more information about ski season rates. (id:16261)
5 Anchorage Crescent Unit# 107
Collingwood, Ontario
SEASONAL RENTAL. Check out this furnished, ground floor, two bedroom/two bath Wyldewood Cove condo available from September 16th. Enjoy the outdoor pool and exercise room. There is access to the waterfront where you can launch your kayak or paddle board or just sit and enjoy the view. The local area has trails, golfing, dining, beaches, shopping and much more. Located on the outskirts of Collingwood and only a ten minute drive to the Village at Blue Mountain makes this an attractive location to take advantage of all that the area has to offer. Utilities extra to rent. Not available for ski season. (id:16261)

